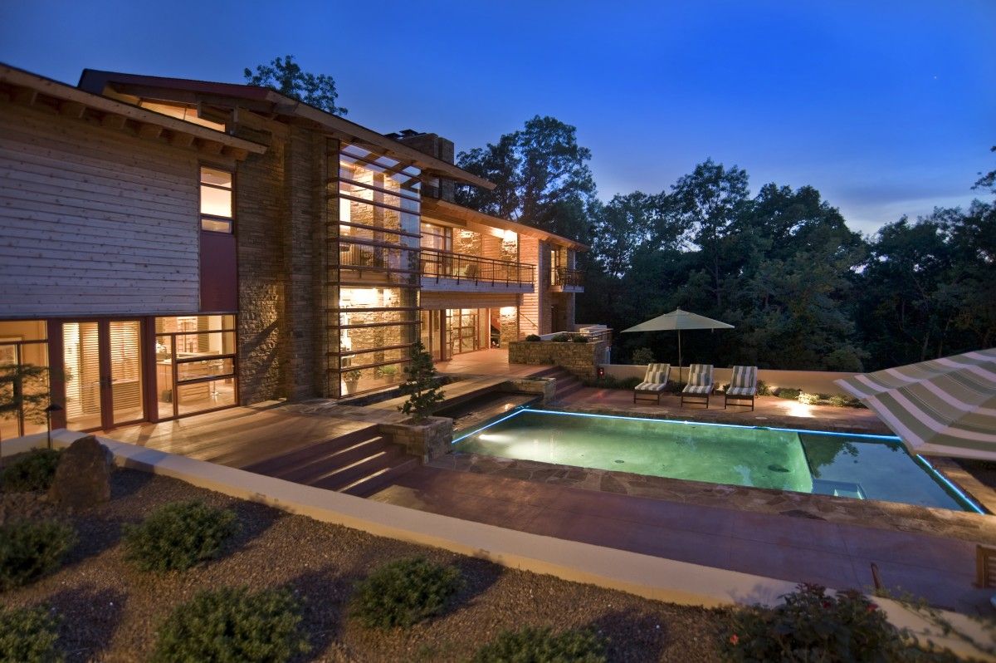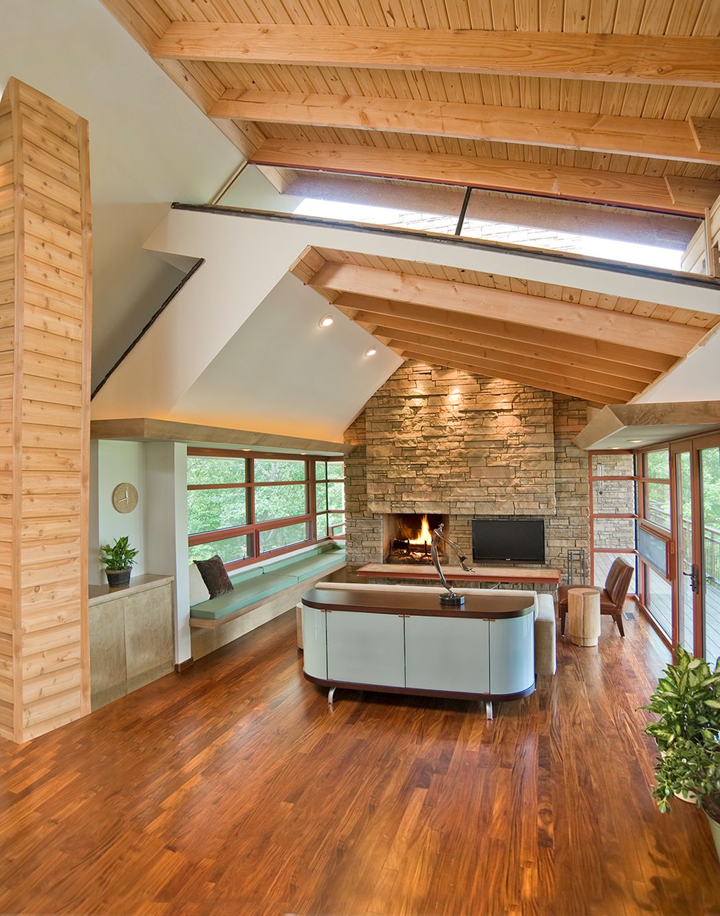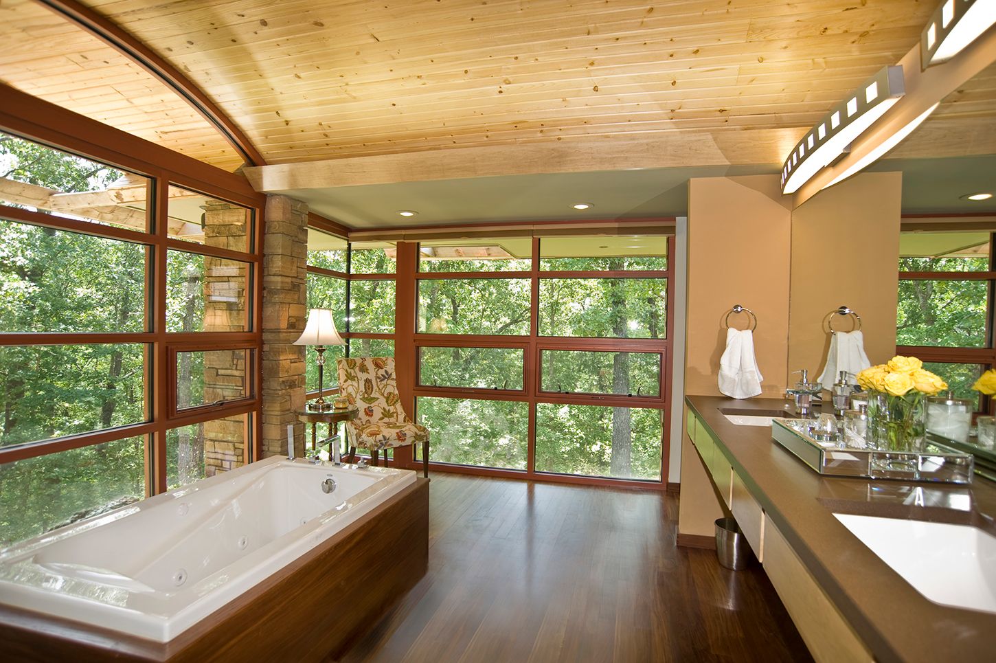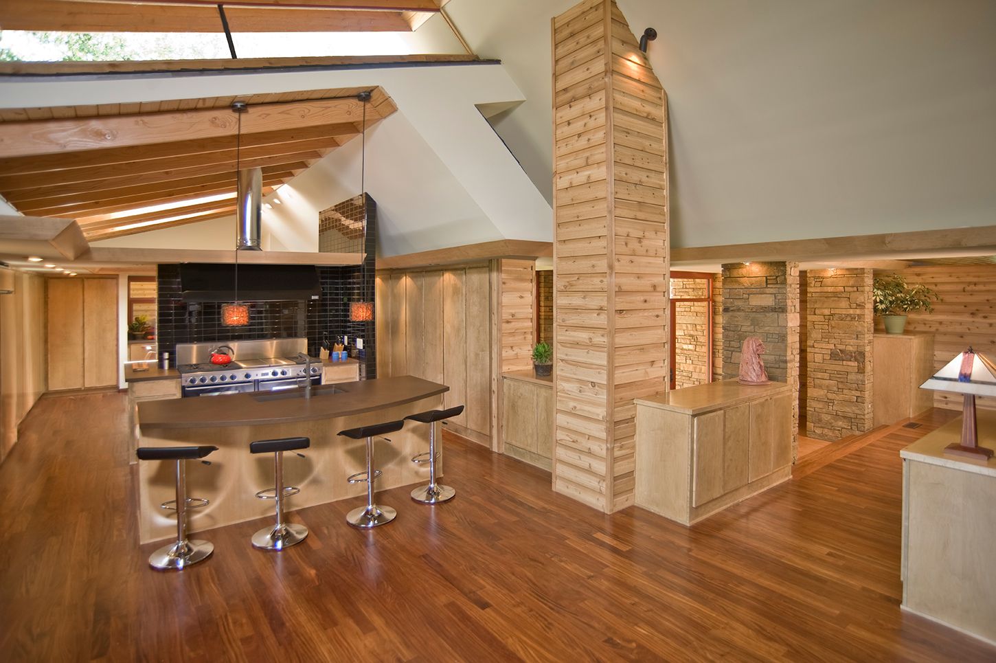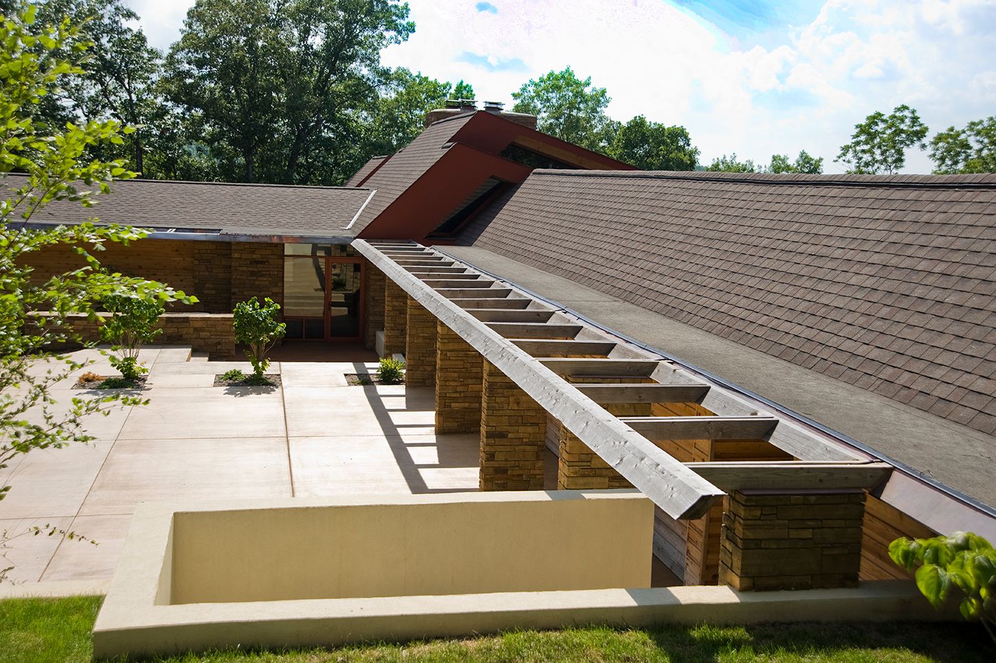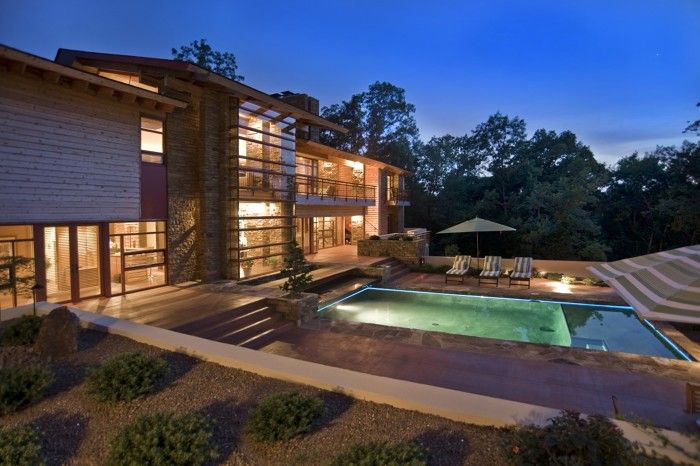
My approach to Architecture is to create joyous spaces that freely flow through a variety of interior and exterior experiences. The choreography of the spatial sequences is derived from the owners’ daily and seasonal activities and their desired use of each space. Site integration, solar orientation and outdoor interaction are all woven together into a singular opus.
Ron and Missy embraced this direction. After some early discussion regarding a ‘Compound’ scheme consisting of separate buildings, we found that a medley of spaces under one roof would be more suitable. Photographs featuring heavy timber, natural stone and expansive windows were presented to me and we soon had our concept: Rustic Elegance derived from Sophisticated Informality. The result is a gracefully proportioned home composed of native stone, cedar siding, glass and metal, stucco, and stained concrete and teak floors.
The site, sloping and wooded suburban water front acreage, falls 100 feet frome driveway to lake ‘Loch Lomand’. Nestling the house into the site proved somewhat challenging as we sought to balance ‘cut and fill’ of the excavated soils. ‘Lizard Tail’, named after the aerial view lizard-like image of ‘Loch Lomand’, consists of house and guesthouse, swimming pool, boat pavilion, gardens and garden house. Composing these varies pieces within the site offerings of beautiful lake views, cooling summer winds and seasonal sun position while separating public from private spaces required careful consideration. Neighbors are nearby so the finished floor of the Main Level was set by the existing tree canopy between the house and lake. The owners and guests have lake view down hill to the water while homes across the lake are screened by the tree foiliage.
A specific detail that I am fond of at ‘Lizard Tail’ is the glass roof above the lower level gallery. The site to which the house is placed within required a good portion of the lower level to be below grade. I have never found the dark recesses of a ‘walk-out’ basement desireable. Therefore, where one would expect interior darkness from nestling into a hill, there is instead an interconnection of interior spaces and a wall of photographic memories all lit from above by natural light.
