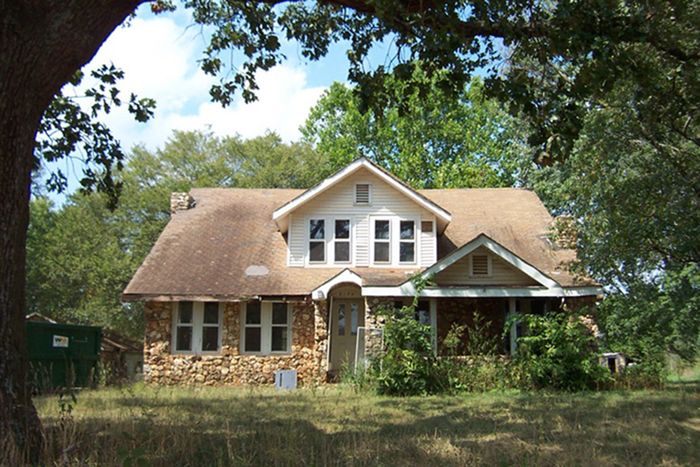
Constructed in 1913, later abandoned and left for dead for many years, this Arkansas country residence has received new life by renovating both the interior and exterior. Included in the renovation is the addition of a two bay car shelter, a garden tool storage shed, a second floor office balcony and a north facing terrace adjacent to the Kitchen, Dining and Family rooms.
One of the challenges was to implement the desired spaces on all floors within the framework of existing exterior door and window openings. Creating new openings or patching old ones would be quite difficult with this type of stone veneer which was acquired on site during the original house excavation. The puzzle was to fit the new interior spaces with the existing door and window pattern. The solution on the Main Level was to minimize interior walls touching exterior walls thereby allowing spatial flow at the perimeter and central hall. The two exceptions to this rule are the new doors to the north terrace and the Upper Level Office. The short walls beneath two old windows at the Kitchen were removed and two-pair of french doors were installed for north terrace access. The Upper Level Office was part of the old attic. By adding french doors and a balcony and keeping this space open to the Upper Level central hall, eastern light now fills the Office, the Hall and stairs.
The entire renovation process was a labor of love for the craftsman. All of the existing framing lumber at walls, floors and roof was carefullly removed and replaced with new studs, joists and rafters. All doors and windows were replaced with insulated wood units. New electrical wiring, mechanical equipment and ductwork, plumbing and fixtures, roof, driveway and interior finishes….quite the overhaul!
A terrace and two-car motor bay are additions using stone claimed from the existing dilapidated, and subsequently demolished, detached garage. The new front porch is an essential transitional space to the re-designed, contemporary interior. New skylights replace the old attic and fill the main level with additional volume and natural light.
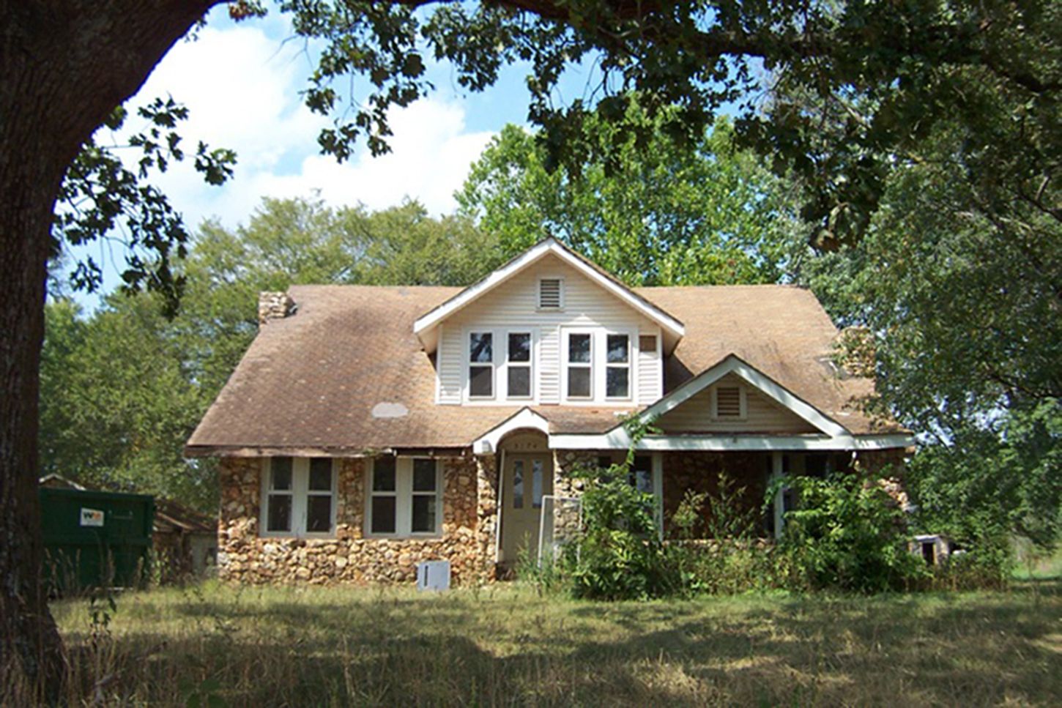
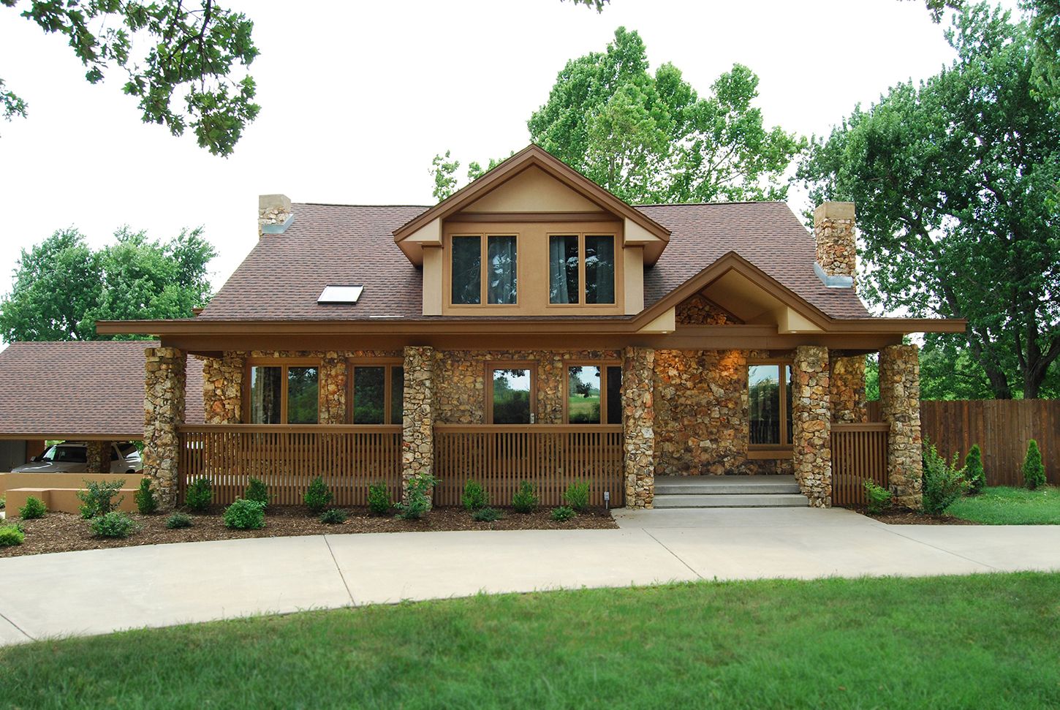
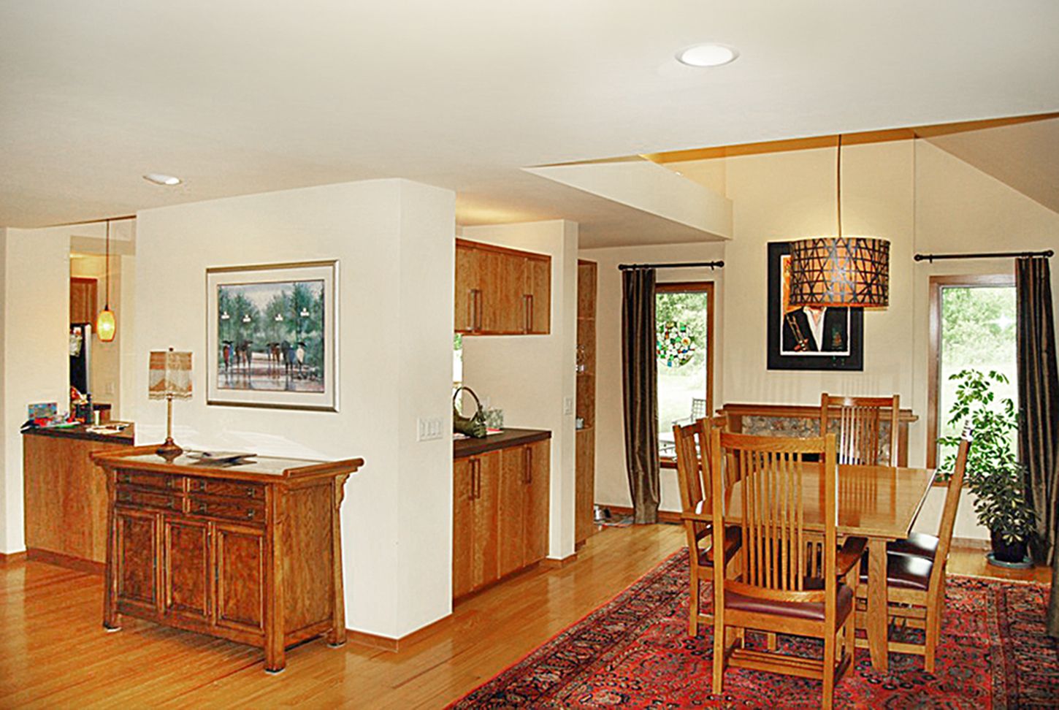
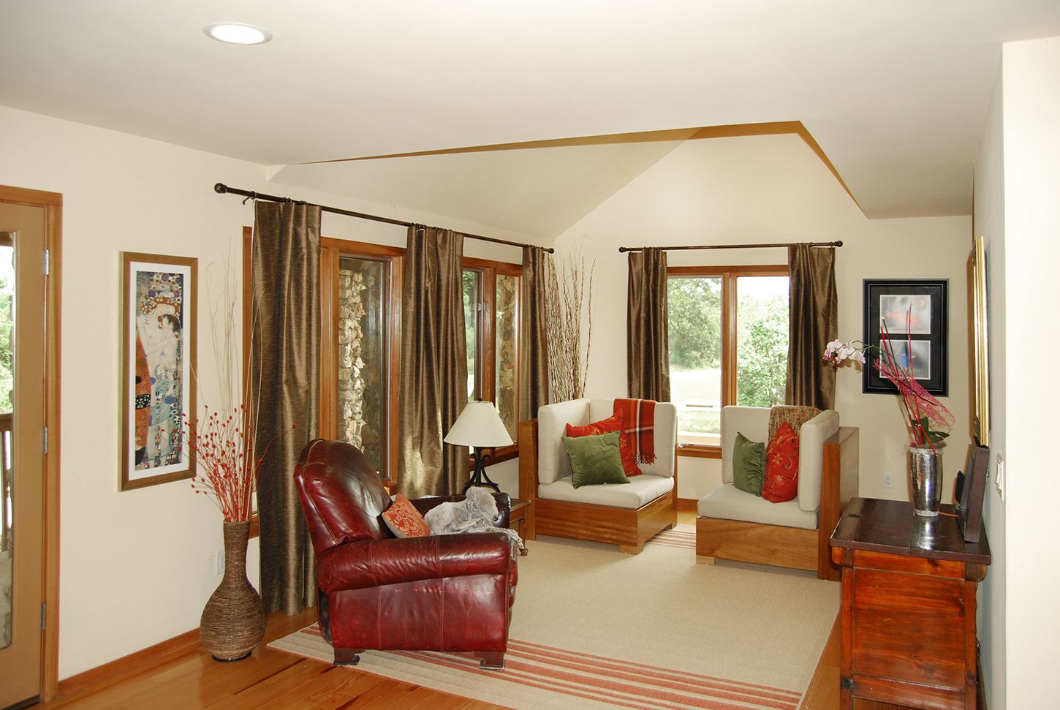
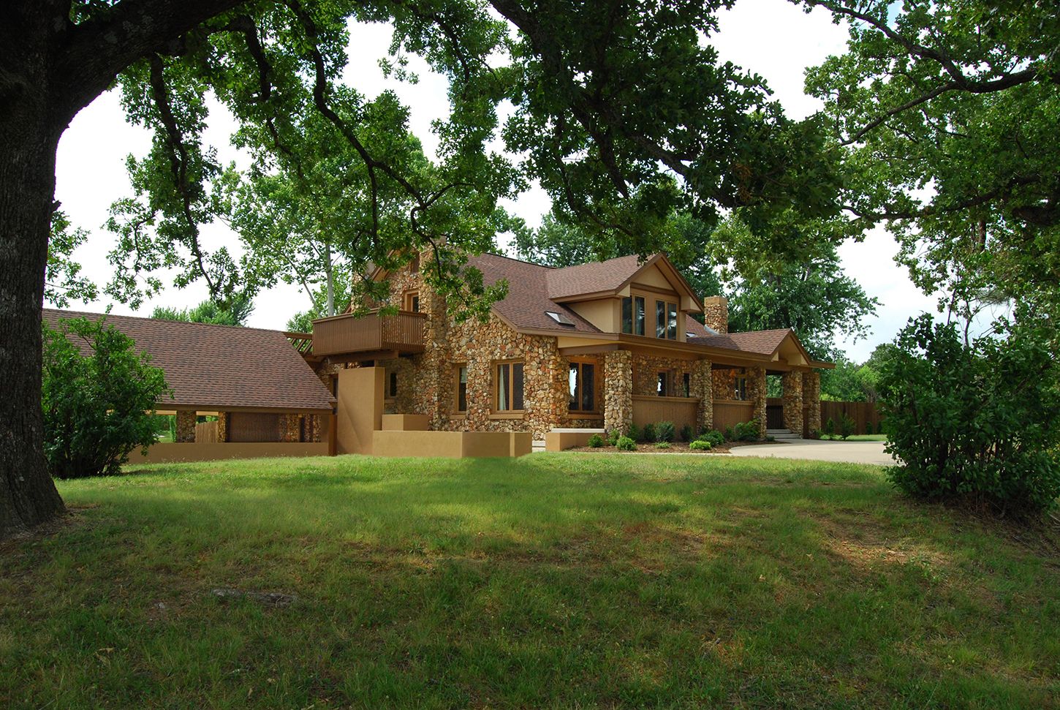






















View Comments
This was my great grandparents house and I have such fond memories there. My Aunts and I were lucky enough to have the current home owners show us around the new interior when we were passing through in 2011. The builders did such a wonderful job re-imagining this space without losing the charm of the stone and the once rural surroundings.