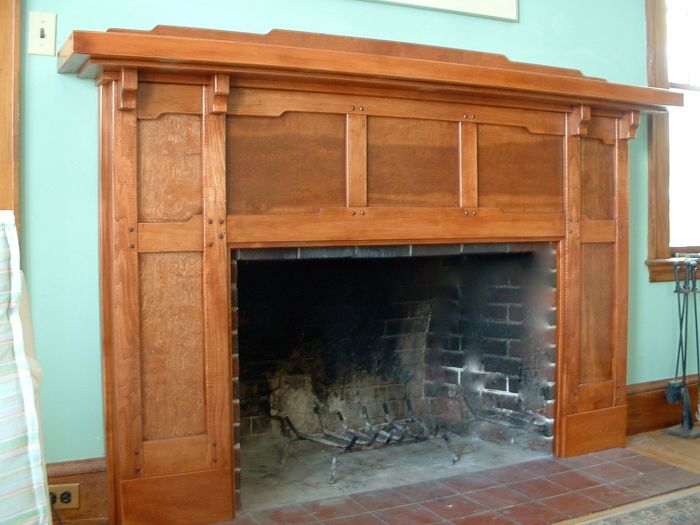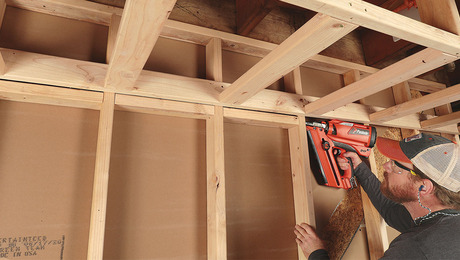
The original brick surround featured stepped-out bricks supporting a narrow but thick mantle. Since the rest of the house interior has the original stained gumwood typical of early 20th century New England woodwork, I wanted a mantle to match. Chiseling out the old bricks without damaging the walls was one challenge, but otherwise it was a relatively simple project, requiring about 45 hours total for demolition, construction, installation and finishing.























View Comments
Combustibles that close to the edge of the fire box? Did you check local code?
I agree that looks like a fire waiting to happen. Code is usually 12 inches from the edge of the firebox to combustibles. It is a real nice design though,I'd consider shrinking the size of the firebox?
Trying to view episode 3 of the latest mantle building series but when I log in I can no longer find the series.
NFPA211 requirement for Mantle clearance is 12" and side clearance requirement is 6". At the very least the finish will be ruined with regular use.