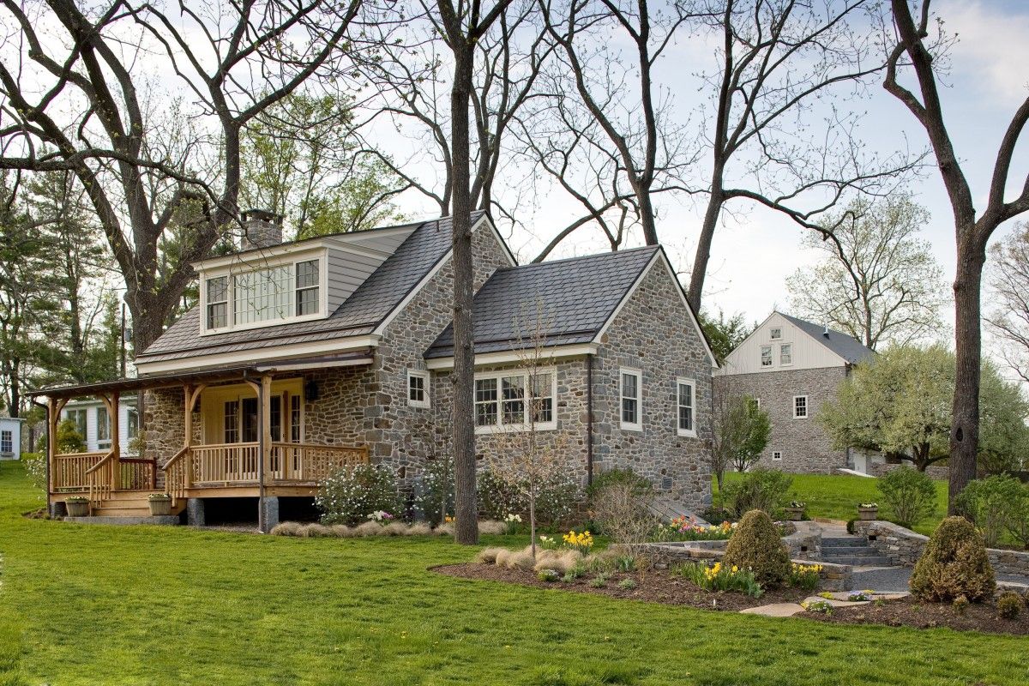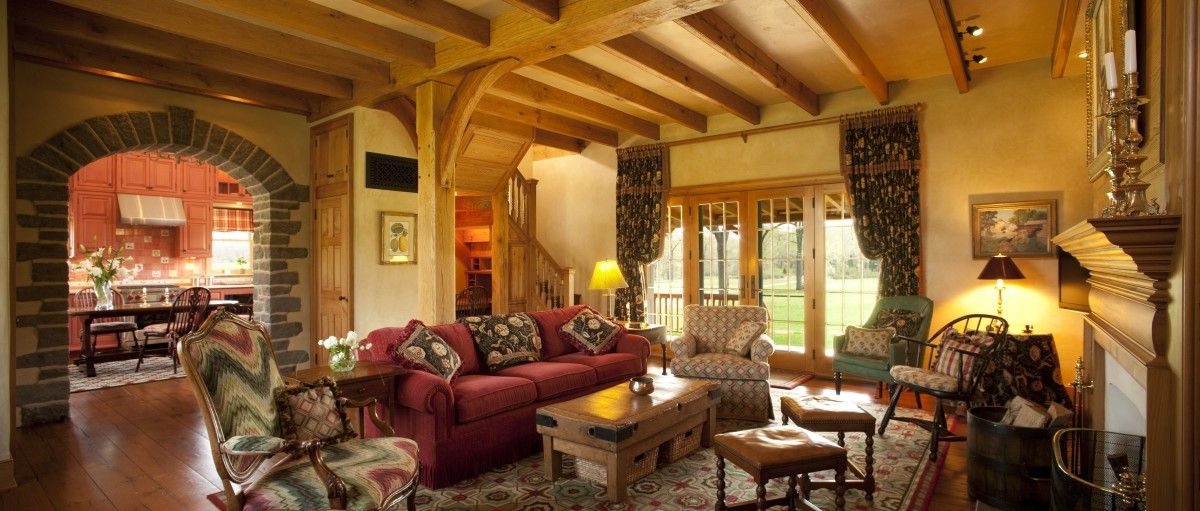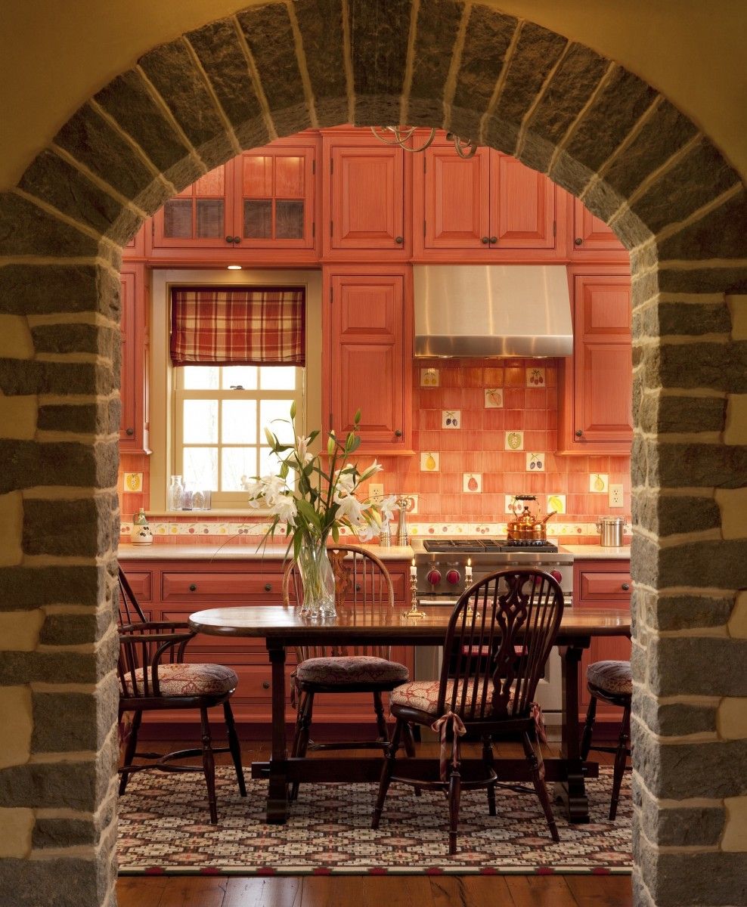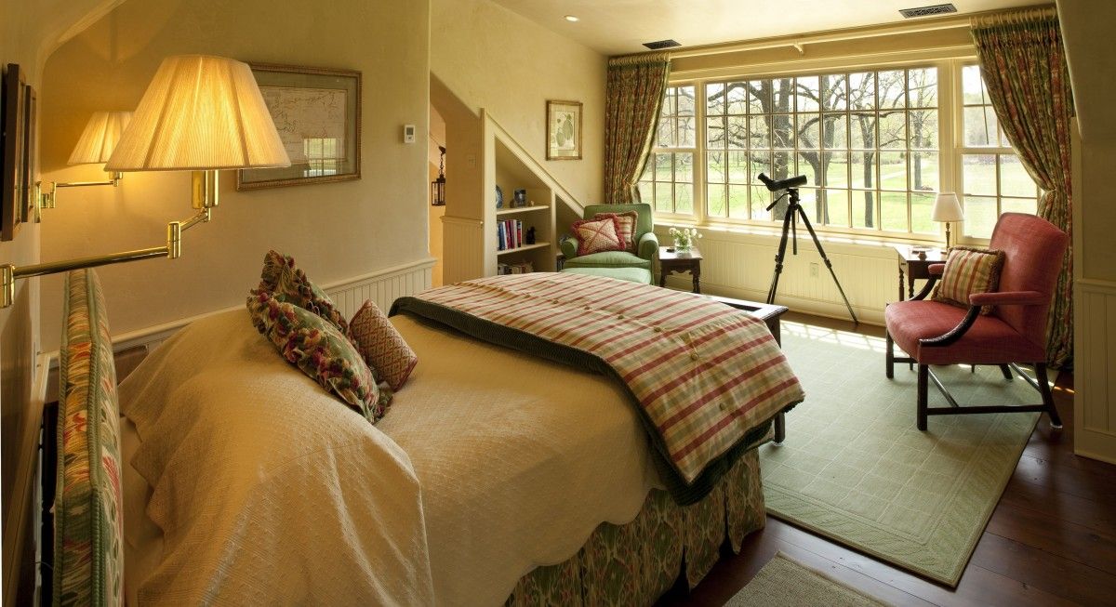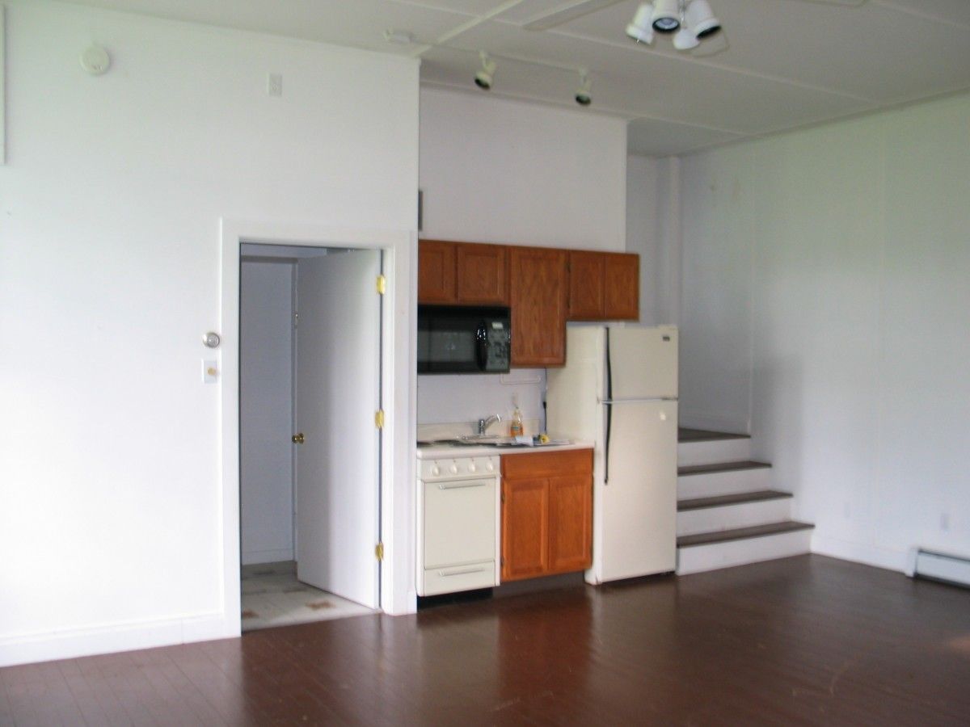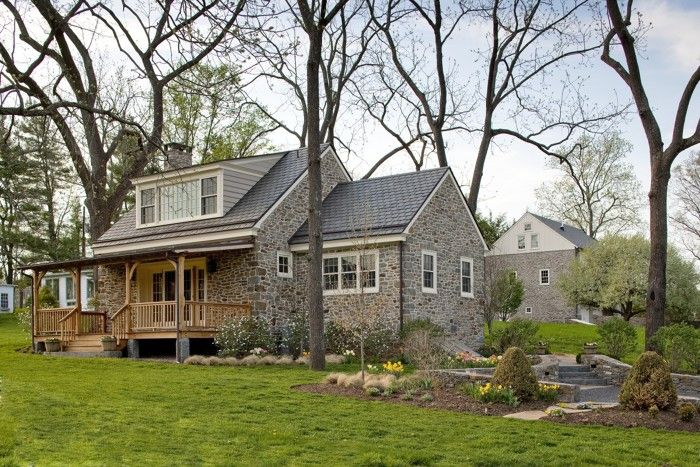
Black Walnut Farm Guest House, built in the mid-1800’s, is a historic stone out building on an estate in Upper Bucks County, Pennsylvania. It has been transformed into a luxury guest cottage complete with a beautiful eat-in kitchen, spacious living room and cozy master bedroom suite.
The intent of the design was to create a comfortable space that lived larger than its overall size. The authenticity of the existing structure and seamless addition of the kitchen and 2nd floor dormers were important. It was necessary to use every square foot possible to accommodate the needs of the owner. Shelving was built-in surrounding the mantle, cabinets and storage were built under eaves, drawers were constructed into the staircase and a desk was built-in under the stairs.
