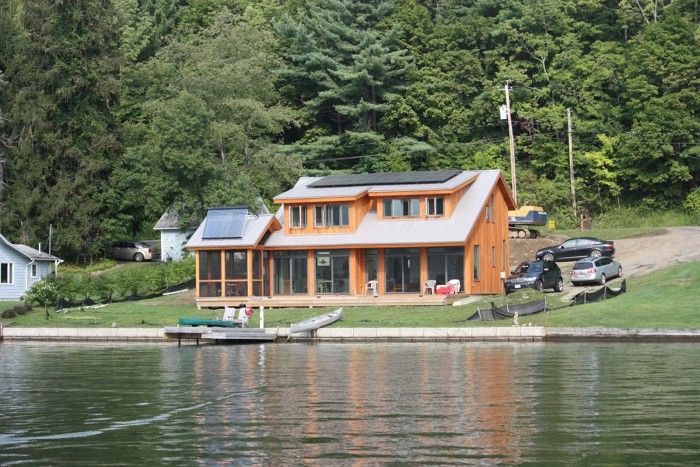
Region:
Western New York
Design Goals:
In 2004 my parents bought property on Cuba Lake in New York with the idea of building a house for their retirement. My first question to them was “is this a weekend house or a full time residence?” I got two opposing answers back, thus starting a 6 year process of designing a house and trying to discover what really were the goals of their retirement.
Traditional Cottage:
Cuba Lake, in Cuba, New York, was the first manmade lake in the country constructed in 1858 as a reservoir to feed the Genesee Valley Canal. Historically Cuba Lake was surrounded by weekend cottages that were used mainly in the spring and summer months. These cottages were one story structures with one or two bedrooms with a back porch that would face the lake, no more than 900 square feet (sf). Over the years many of these old cottages have been torn down and replaced with much bigger houses filling the lot almost to the property line. For this project the program expanded between providing a house big enough for all the kids and grandkids to something much simpler with two bedrooms. Having designed my own small house (2004 Fine Homebuilding Houses Issue) I encouraged principles of small house design. This includes designing a house for how it would be lived in 90% of the time with multi-purpose and flexible spaces. I also encouraged building sustainably and building science principals that would result in a healthy environment.
Design:
The house design that prevailed was a simple two bedroom cottage more reminiscent of the historic cottages than of those being built today. The salt box roof and dormers are a vernacular of Western New York lake side or farm cottages. The view to the lake was the driving concept and the first thing you see as you enter. The living room, dining room, and kitchen on the first floor are meant to be an expansion of the exterior. Above that on the second floor are two bedrooms with a shared bathroom for a total area of 1,300sf.
Heating and Cooling:
Ideas of building sustainably are relatively new concepts in Western New York and one that garnered a lot of excitement and support once the ideas took hold. A big part of this project was its heating, cooling, and energy generating systems. My dad, a chemical engineer by education, got deeply invested in the idea of a ground source heat pump. The idea of extracting all the heat and cooling you would need out of the ground with just a simple pump was fascinating. This drove all aspects of the building systems in the house which includes; ground source heat pump, excess heat recovery heat exchanger, energy recovery ventilator, inlet air heat exchanger and a 4600 watt photovoltaic grid radiant floor heating system. See the side bar on the mechanical systems.
Building Technology:
Other aspects of building sustainably is building a house that would last, be healthy and use local materials. The exterior board and batten cladding was locally harvested and milled, as well as the structural beams and decking on the first floor ceiling. The exterior wall used a rain screen mesh with exterior insulation to make sure the dew point is outside of the waterproof barrier. The house used blown in insulation and was sealed tight, with a blower door test of x amount. The energy recovery ventilator provides the fresh air exchanges needed to ensure a healthy environment.
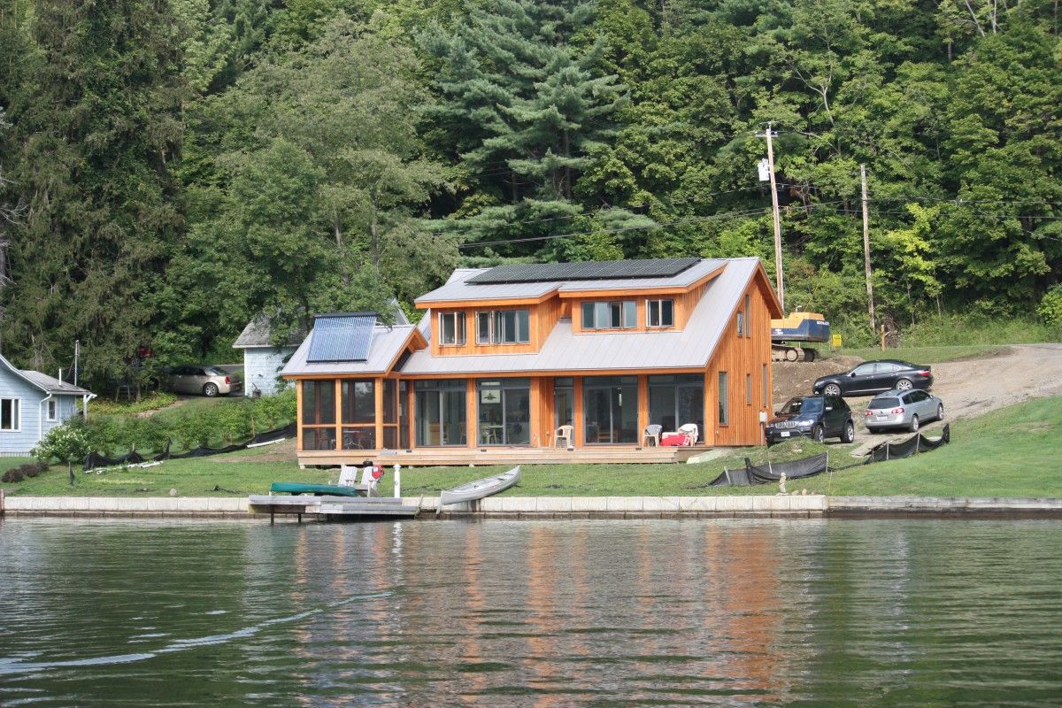
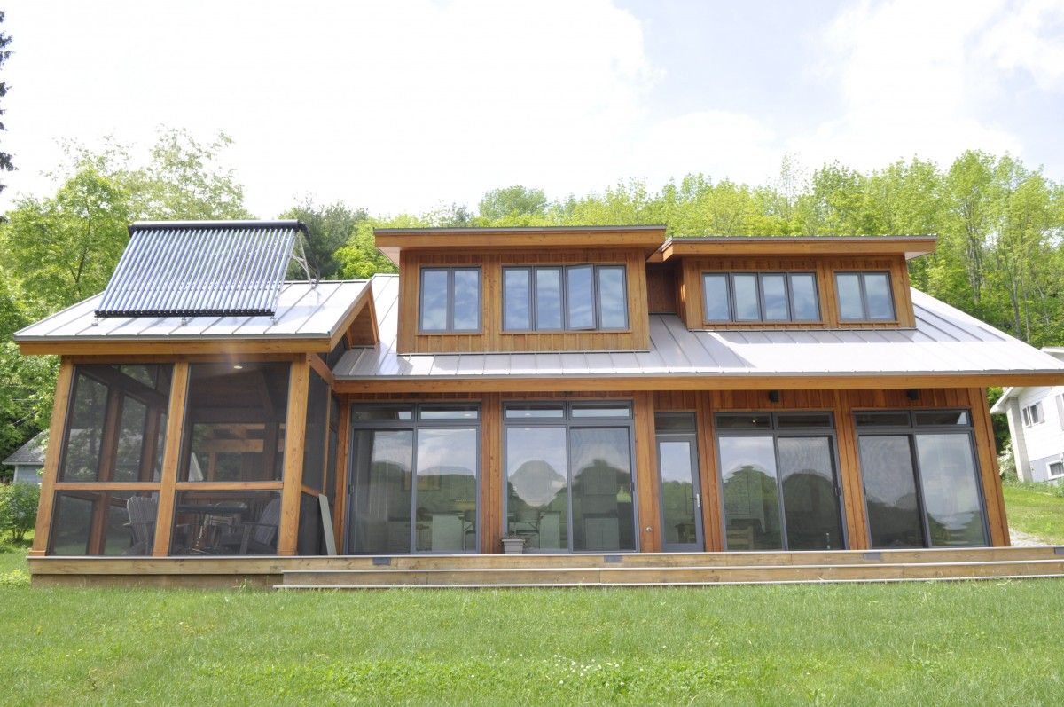
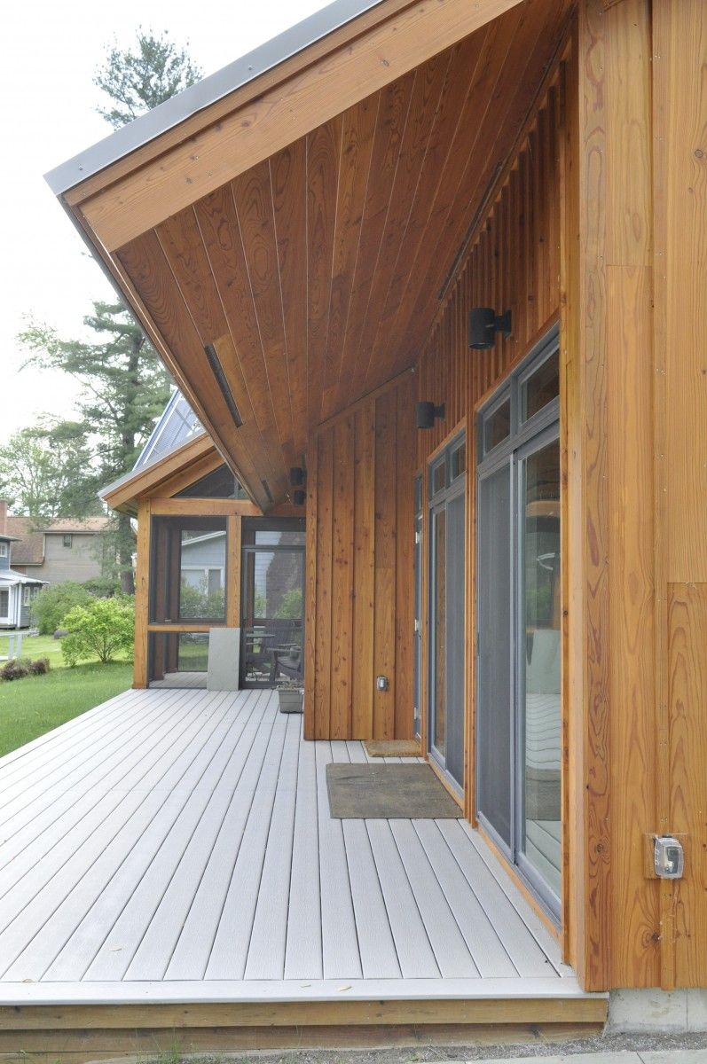
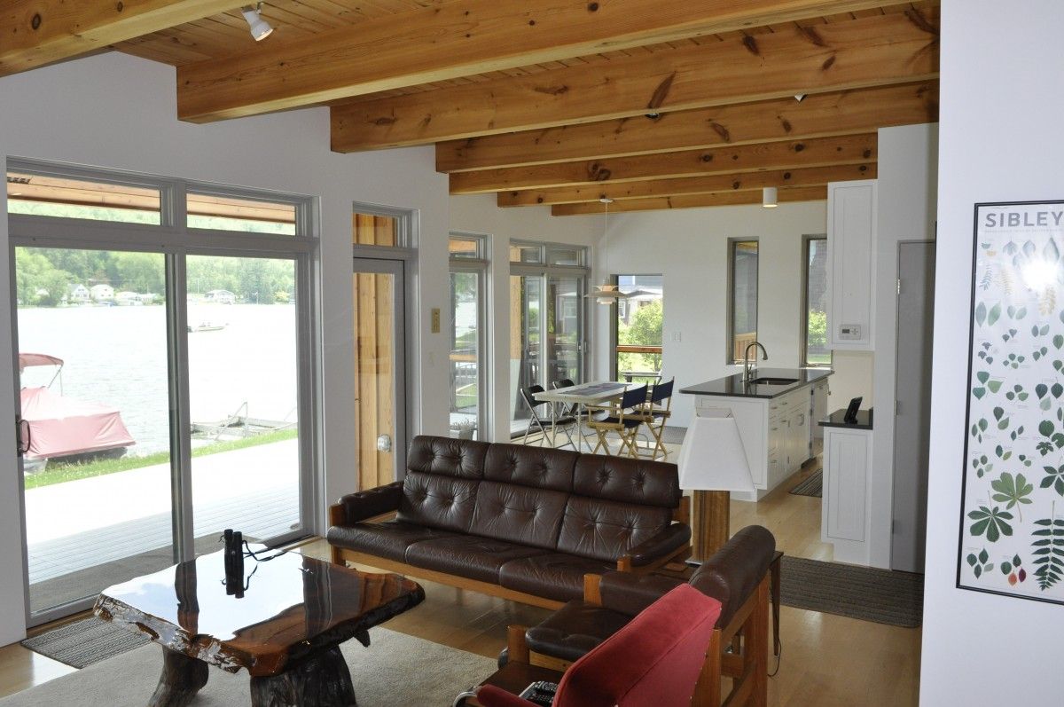
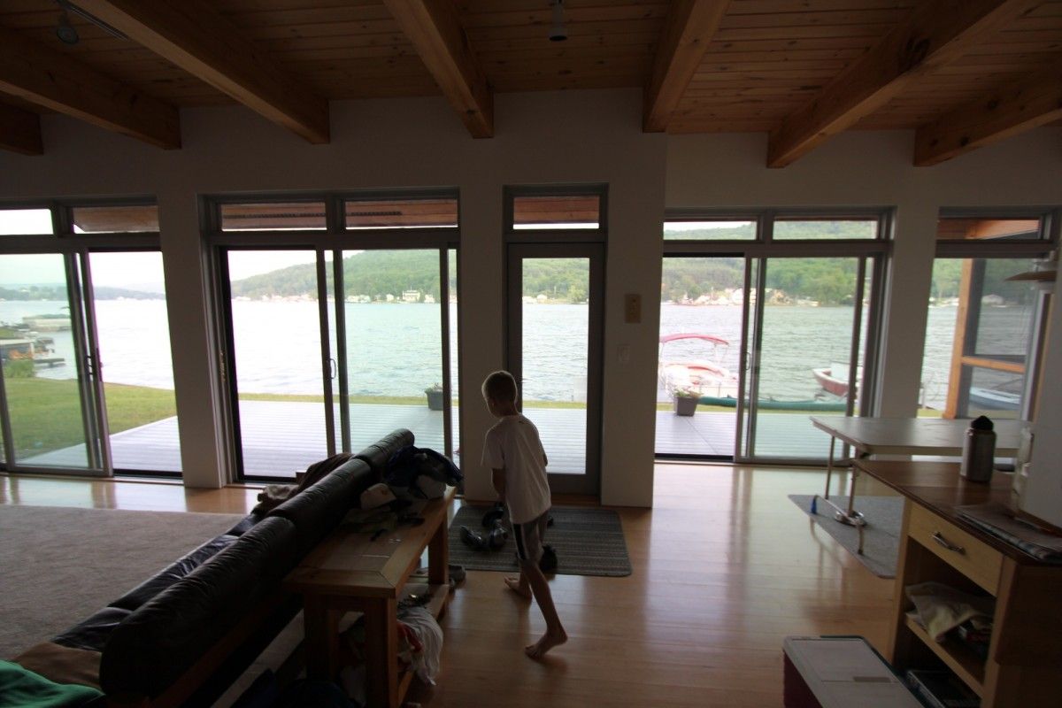























View Comments
This house is thoughtfully designed to take advantage of the lake views. Lovely design.