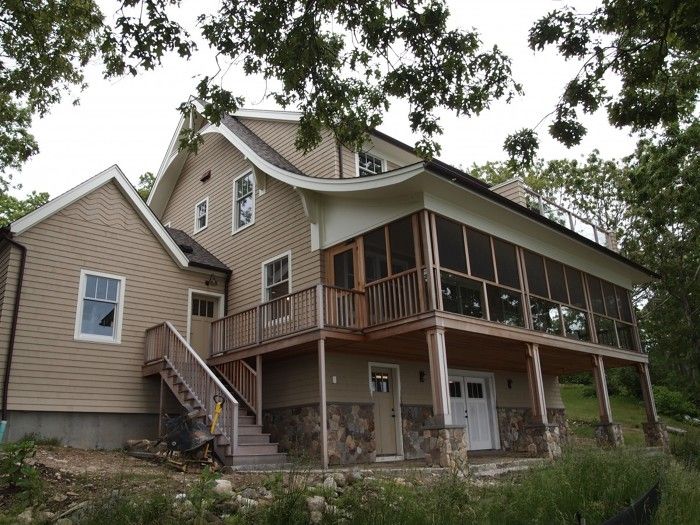
River’s Edge
River’s Edge is a contemporary interpretation of a traditional New England waterfront cottage – the kind scattered along the coast of small New England towns. The site for River’s Edge is a west-facing, steep-sloping narrow site, within a flood zone, accessed via an easement along the eastern edge. We welcomed the challenge to design an efficient, yet traditional cottage that could one day become a permanent home.
We celebrated the tradition of a New England cottage and the extraordinary site with a center-entrance symmetrical façade that frames an expanding view of the River as one moves through the entrance sequence to the Screen Porch along the waterfront. River’s Edge leaves nothing to the imagination – it overstates the obvious: “I am a traditional cottage with a GREAT view, on the waterfront.” But among the convention, River’s Edge has many sustaining surprises:
- The sweeping curved roofline of the main structure celebrates the rolling landscape and integrates the aesthetic of Nature into the gesture of the house. The exterior circulation from house to River is kept north of the house, away from the Gardens to the South. This enables the “sacred” gardens developed on a vacant lot immediately south of the house to be preserved and for River’s Edge to sit as a folly within the site.
- The plan is a modern interpretation of the four-square plan, with open Living, Dining and Kitchen spaces that give views to the exterior from every location. The interior is an exercise in restraint and subtly. The white marble, white walls, white oak floors and white trim bow to the extraordinary views of the coastal ecology. From the sweeping curve of the structure to the axis of entry (from drive to water) to the subtly of the interior aesthetic, River’s Edge embraces the site.
- The Roof Deck off the Master Bedroom is tucked into the sweep of the roof, providing a sense of exotic reserve at the top of the house, and overlooking the River Edge.
Perhaps most importantly, River’s Edge is all about sustainability – from Design through Construction. The plan is very efficient, the construction uses sustainable materials, air-barrier construction with super insulation, the HVAC equipment is high-efficiency, and the house incorporates renewable energy. The rooms are modestly scaled with no wasted space – circulation areas get uses such as laundry. What appears to be “traditional” on the exterior is anything but traditional relative to construction. The entire house is designed to be airtight – wrapped with continuous rigid insulation on the exterior, including the roof. The upper roof plane that faces the water is covered with Solar Panels that are not visible from anywhere on the site. The wood shingles are pre-dipped in stain and installed over “Cedar Breather” fabric, enhancing insulation and extending the life of the shingle. The exterior trim is “Boral Tru-Exterior” with a minimum of 70% re-cycled content. The fir floors on the Front Porch are re-claimed from an old cottage that once stood on the site. The heating is radiant heat throughout the house, using very little energy. The boiler is a propane-fired condensing high-efficiency boiler. The walls and roofs are super-insulated with spray cellulose insulation between the frame and rigid insulation at the exterior. The large overhangs provide relief from the sun during summer, yet enable passive heat gain during the winter – just what one wants along a New England coast.
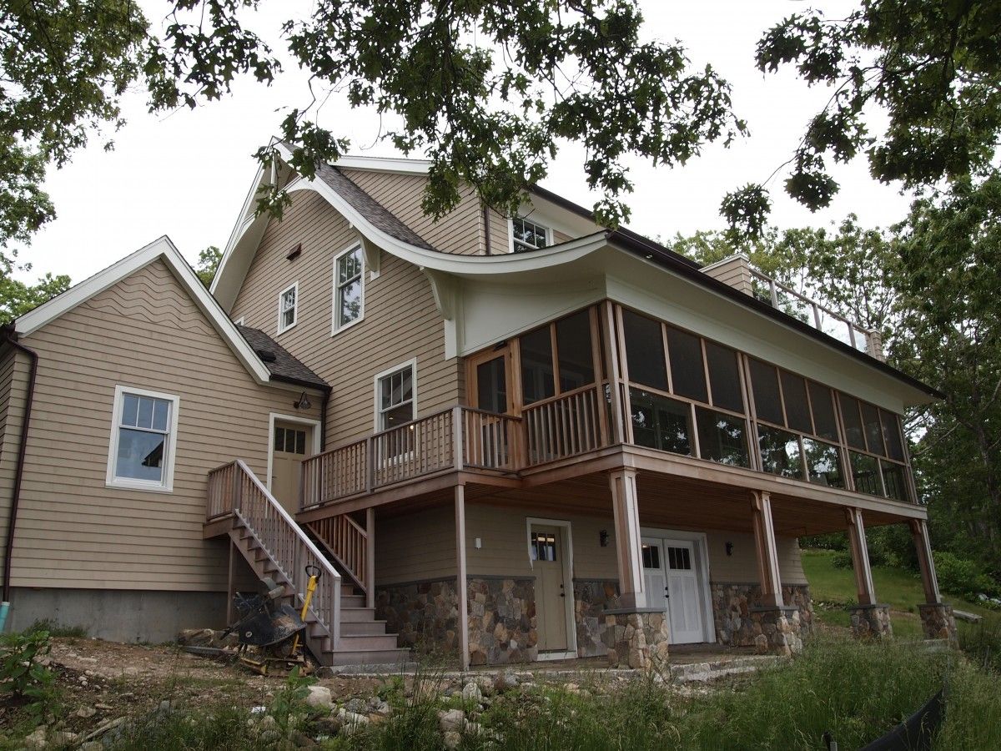
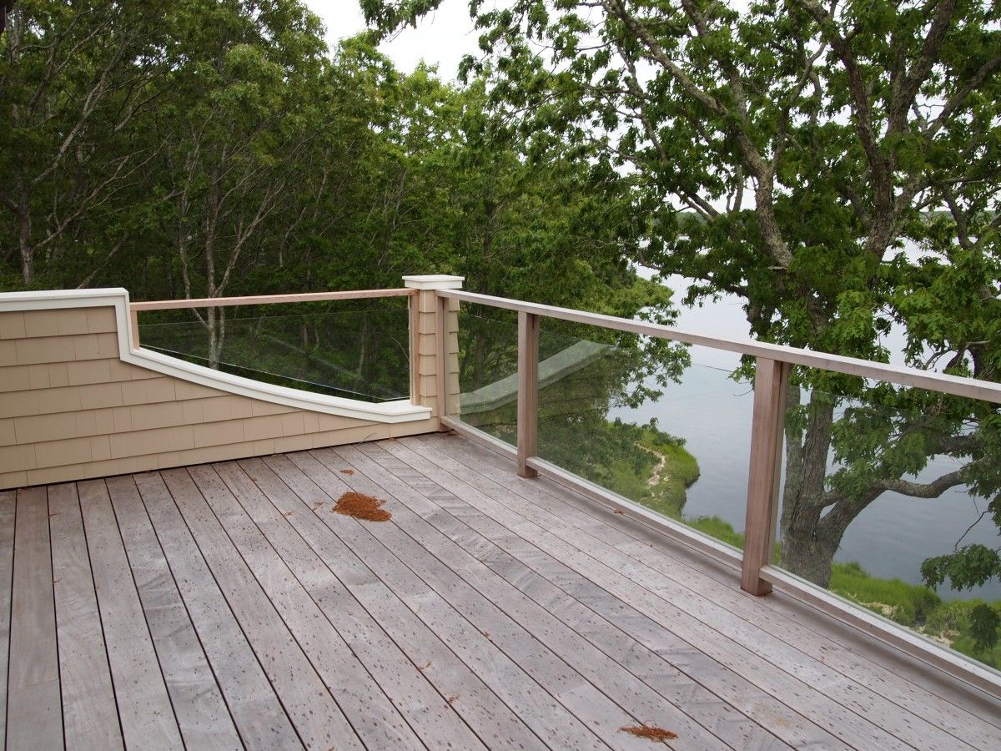
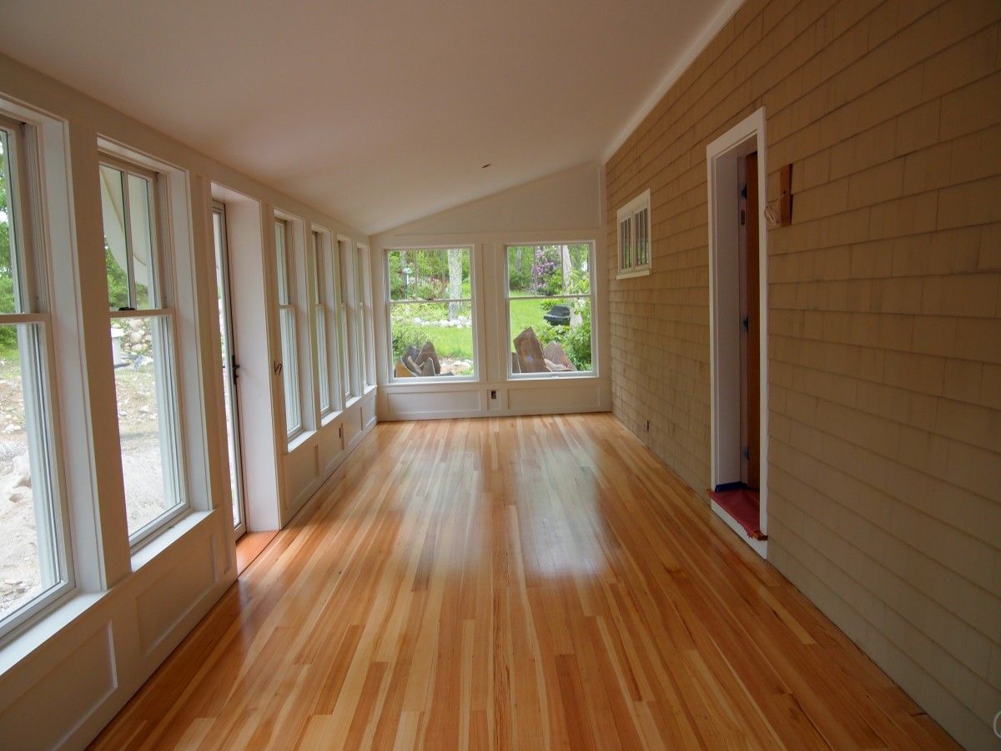
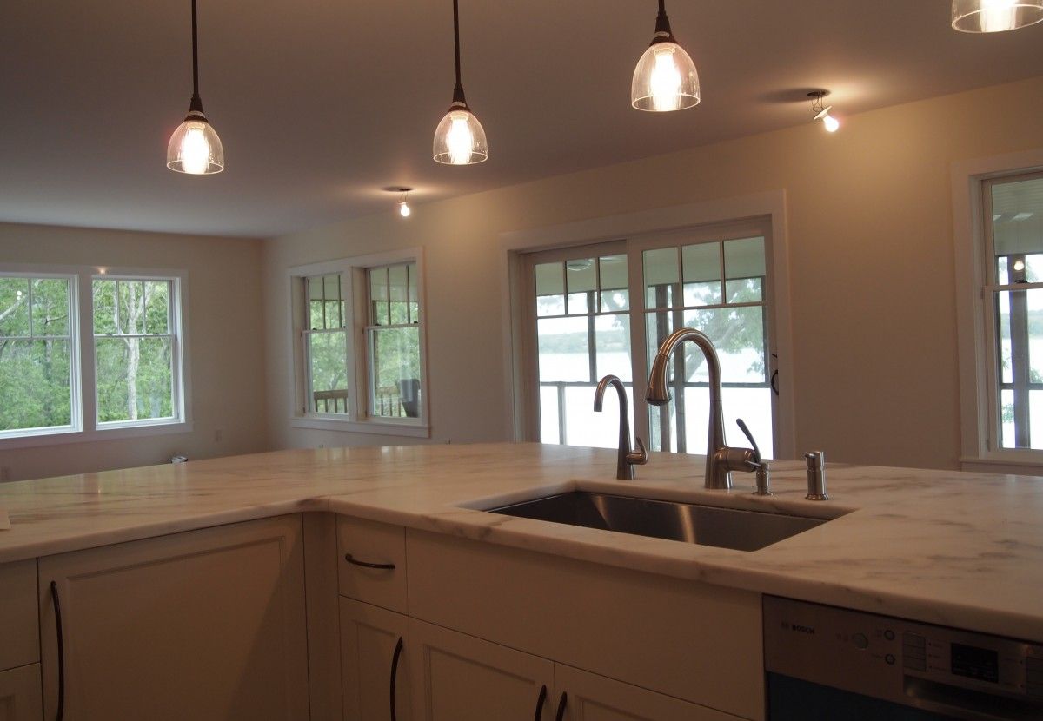
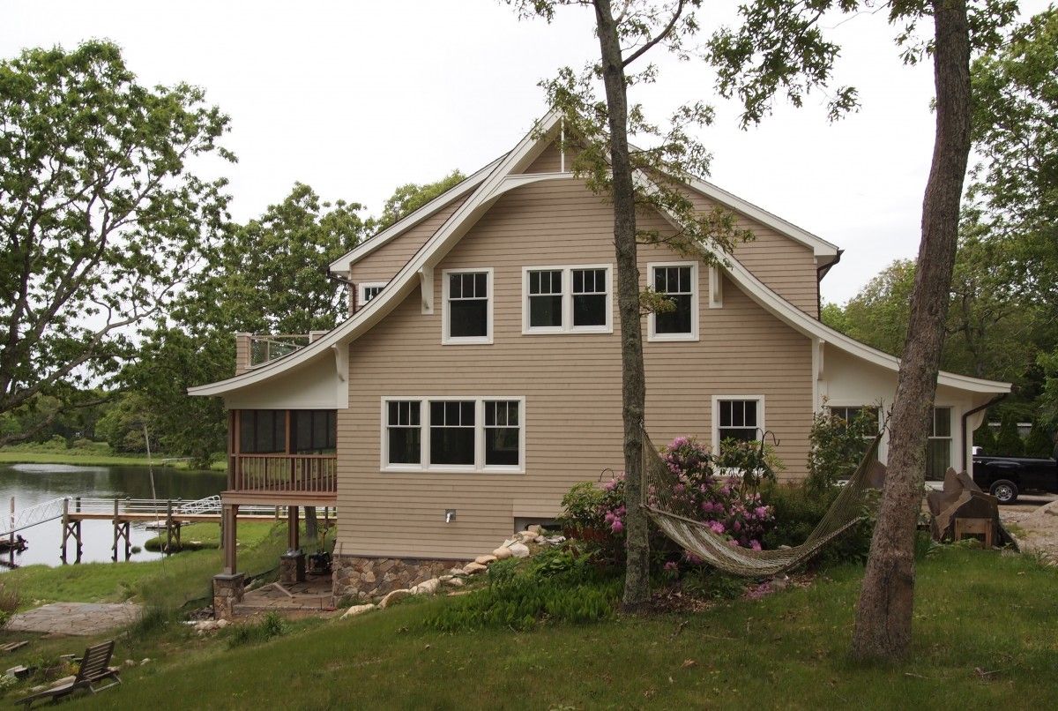



















View Comments
Beautiful, Restful design! Would be a pleasure to work on such a house---wish there were more such.
JB.