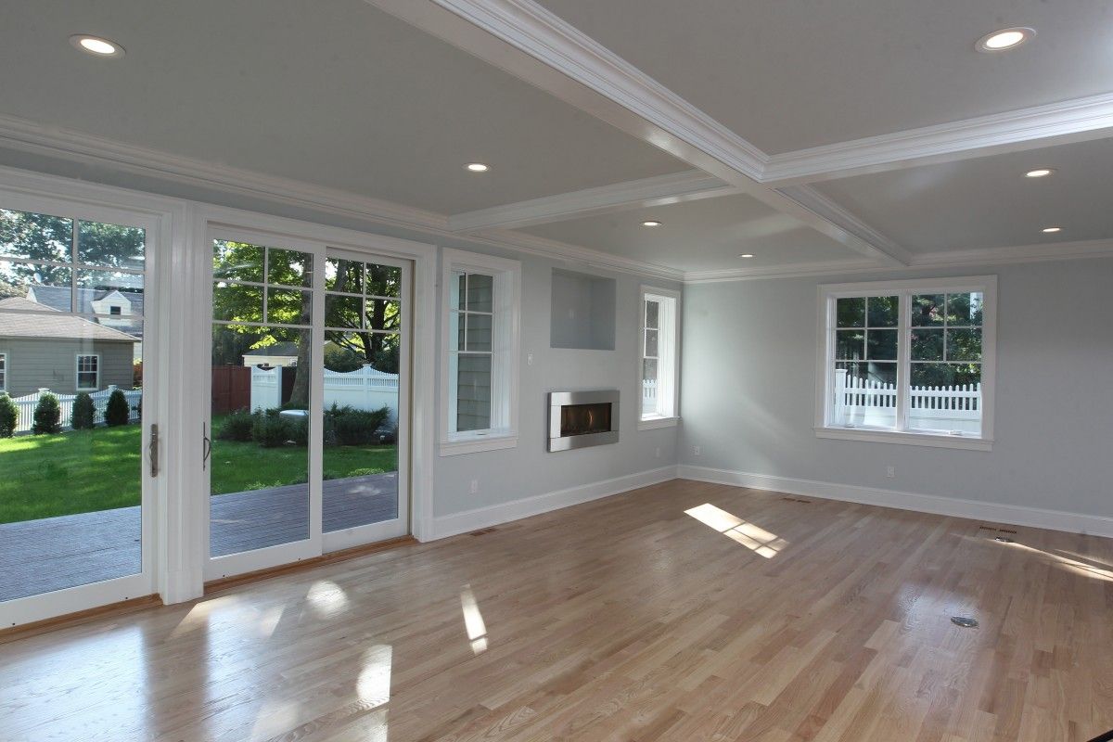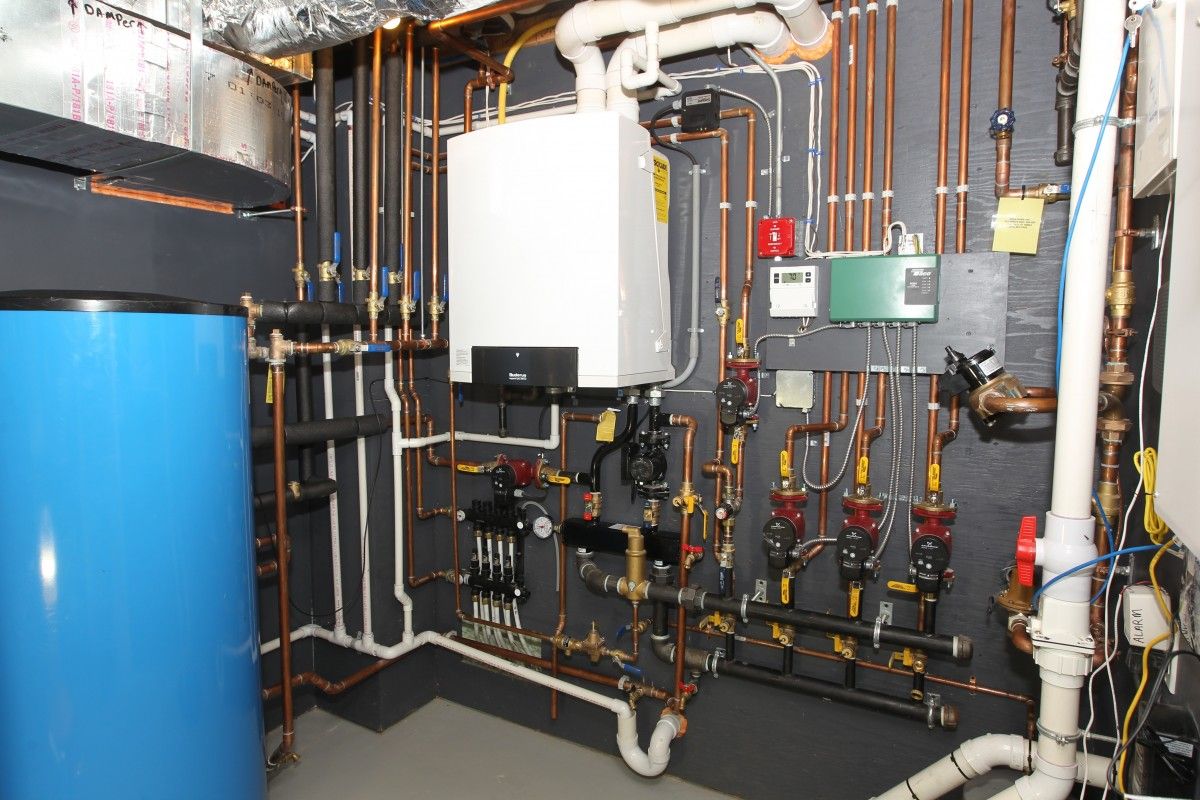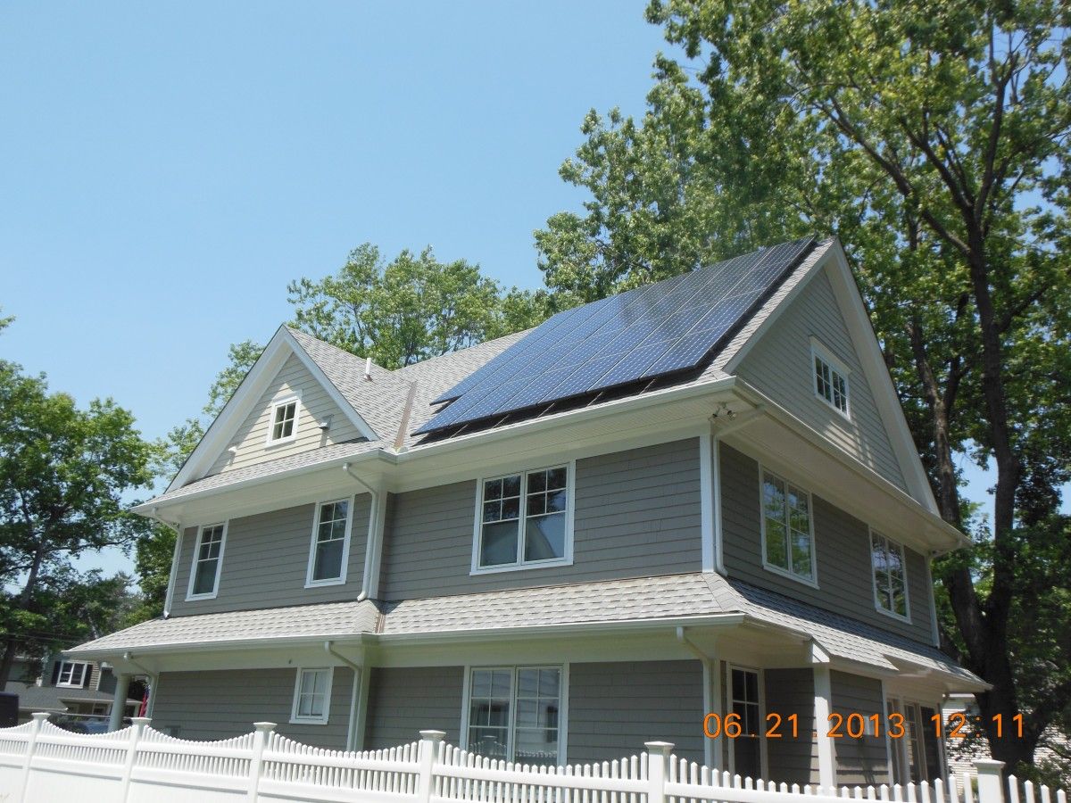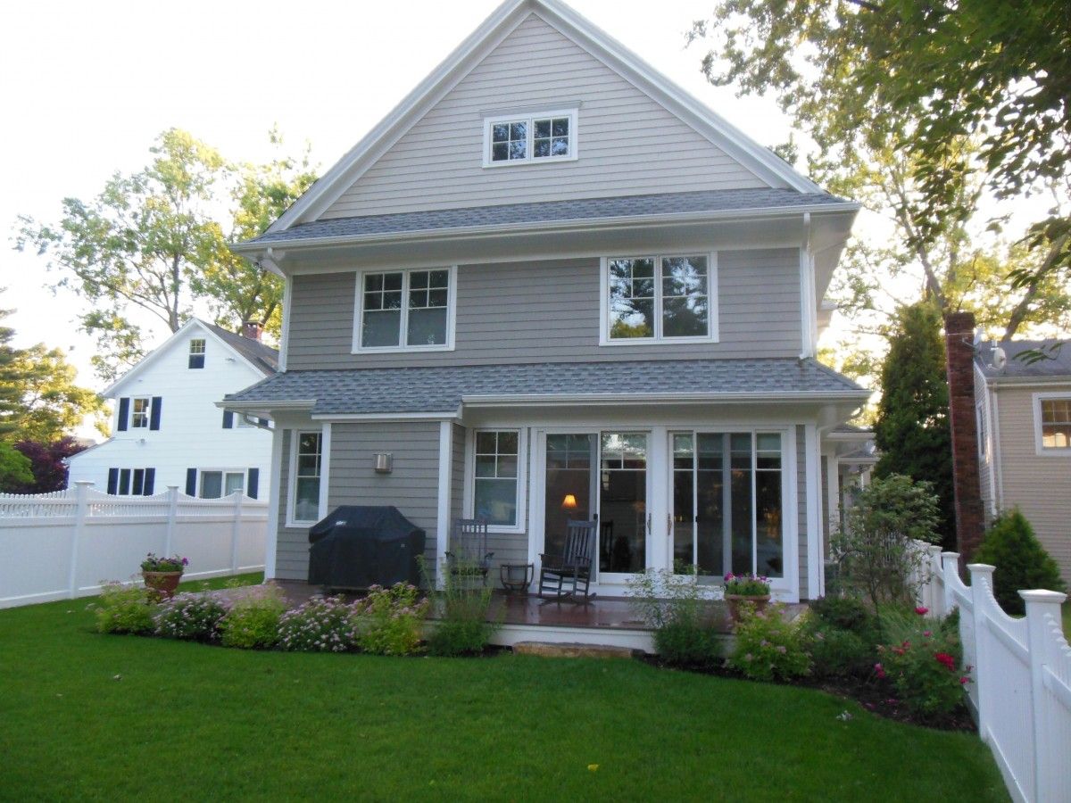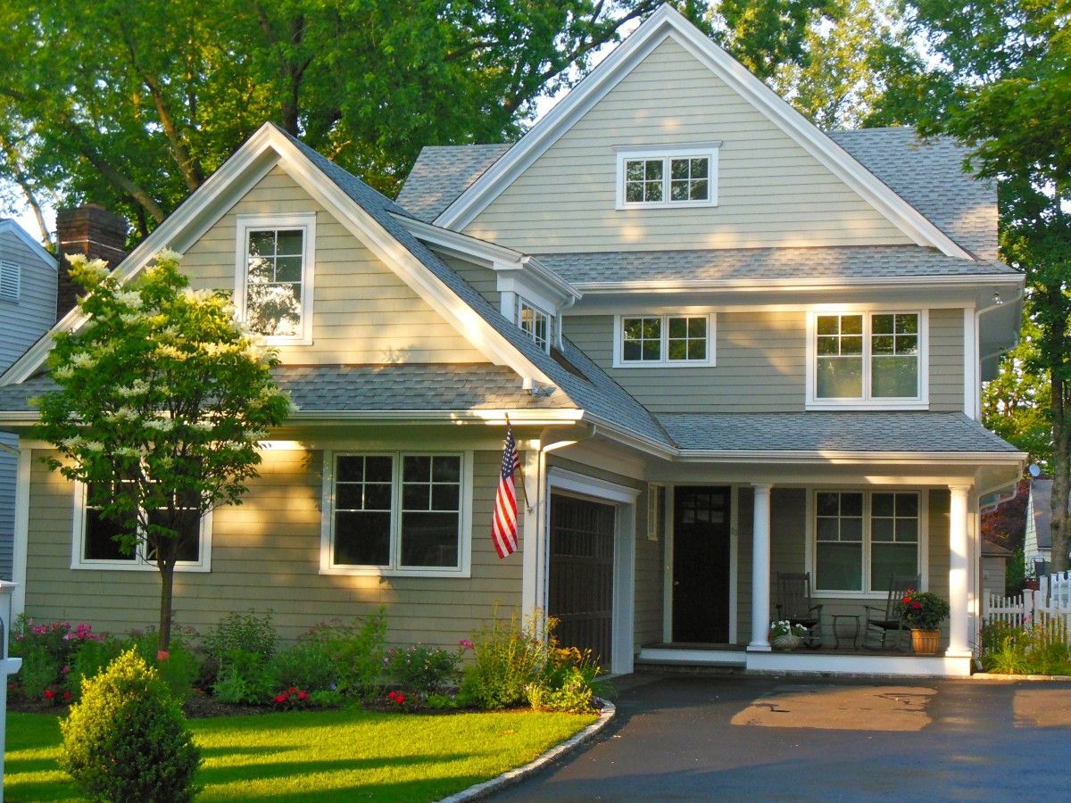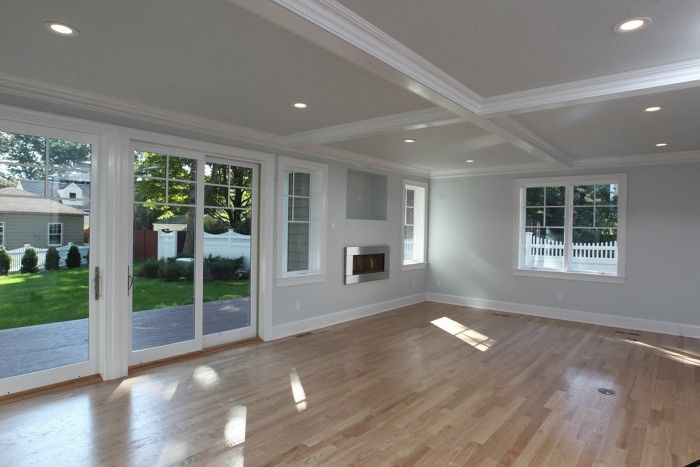
Project description
Our project starts with a infill fill lot with a existing old structure to be removed. During this process as many materials as practical were recycled or donated. Once demolition was completed, we began putting together a team of players for what would be Preferred Builders 26 year anniversary house called “The Performance House.”
Our priority focus was to get our envelope as tight as we could to eliminate air leakage and moisture from entering the connecting components of the building envelope. With our air barrier and drainage plane in line this will provide long-term durability for the envelope with good indoor air quality and comfort for the life of the house.
Our 1st challenge was how to orient the house properly to take advantage of the southern exposure on a 7,510ft.² lot working with in setback requirements. Our goal was to get our roofline large enough to structurally support our PV panels for all year on-site renewable energy and to fit the Old Greenwich neighborhood surroundings.
Our design consist of a 2700 ft.² Traditional Nantucket style home on a small scale with large 2 foot overhangs wrapped around the 1st and 2nd floor to provide shading during the summer sun while allowing winter heat gain in. The siding consist of cedar shingles with PVC exterior trim and decking for long-term durability. Cool roof shingles with a solar reflectance index of 29 designed to reduce solar heat gain keeping the attic area cool and reduces air-conditioning consumption by adding reflective colors and granulite’s. Safety features include OSHA approved permanent stainless steel anchors to the ridge for maintenance on our 7.44kW Sun Power PV panels.
Inside The Performance House includes a universal design for handicap on the 1st floor with a bedroom, bathroom and accessible kitchen. Our Insulation components consist of Under Slab: R-13.6, Foundation walls: R-23.7, Walls 2×6 assembly including all gable ends: R-31.5, Garage Wall in between powder room: R-27.6, All other garage walls: R-31.5, Garage ceiling: R- 50.7,Garage Dormer roof assembly and behind knee walls: R-53, Main Roof assembly: R-52.6
Our goal was to have all 3rd party documentation completed by Steven Winter Associates on the work that was performed to eliminate any green washing.
HVAC
A natural gas-fired 95% high-efficiency condensing boiler and hydro-coil combination system heats water for hot water coils for two air handlers. There are two additional loops off the boiler – one supplies hot water for radiant heat in the basement floor and the second supplies water to a 78-gallon storage tank to meet the homeowners’ domestic hot water needs. The boiler has an energy-efficient variable-speed circulating pump for additional energy savings. The two air handlers have variable-speed fans and are equipped with 16.5-SEER air conditioning units for cooling.
Indoors air quality
When the Garage door raises a switch signals an exhaust fan to run clearing the pollutants out.
The ERV system with low watt motor runs continuously exchanging the indoor air with fresh air at 106 CFM. Bedrooms have jumper ducks to a central return. All bathrooms have Energy Star rated exhaust fans that are controlled by motion and humidity sensors. Indoor air quality is also enhanced with no VOC and low VOC paints and sealants, formaldehyde free adhesives along with recycled countertops and Forest stewardship Council Certified cabinetry through out.
Due to being located in EPA’s zone one a passive radon system was installed with 4 inch perforated pipe laid in a horizontal grid in a bed of 3/4″ trap rock with a solid pipe connecting to the grid extending up through the roof provides a test reading of less than one.
Water conservation,
low flow toilets, faucets and shower-heads. On demand recirculating pumps were installed to provide hot water on demand to the bathrooms laundry room and kitchen.
Landscaping
Included local organic topsoil and mulch for our drought tolerant shrubs and drought tolerant turf was used for water conservation. Includes a irrigation system with a weather control station. On the north side of the structure, a permeable native gravel walkway is place to eliminate watering.
Storm water system
On-site storm water management system was installed an engineered to retain all the rainwater runoff from our roof surface is piped into six gallery manifold system.
Electrical:
All appliances and electrical fixtures meet ENERGY STAR requirements including LED lighting and an electric vehicle (EV) charging station located in the garage. An eMonitor management system: Monitors electric use live on all circuit breakers and the results are accessible by internet.
The Performance House met its goals by achieving six home certifications.
ENERGY STAR for Homes Version 3 certification, EPA Indoor airPLUS and EPA WaterSense certifications, LEED Platinum, the National Green Building Standard Emerald level. The home also was designated as the second home in the country to earn the U.S. Department of Energy Challenge Home certification.
Awards include: Connecticut Home Builders Industry Awards for Best Green Energy Efficient Spec Home and Best Green Energy Efficient Home Overall, runner up for the 2012 Connecticut Zero Energy Challenge, and 2013 Residential Award of Merit, issued by Connecticut Green Building Council “LEED for Homes”.
https://www.youtube.com/watch?v=zWLeTeX542U
http://www.ctzeroenergychallenge.com/participant_overview.php?ID=Peter_Fusaro
www.preferredbuilders.biz
