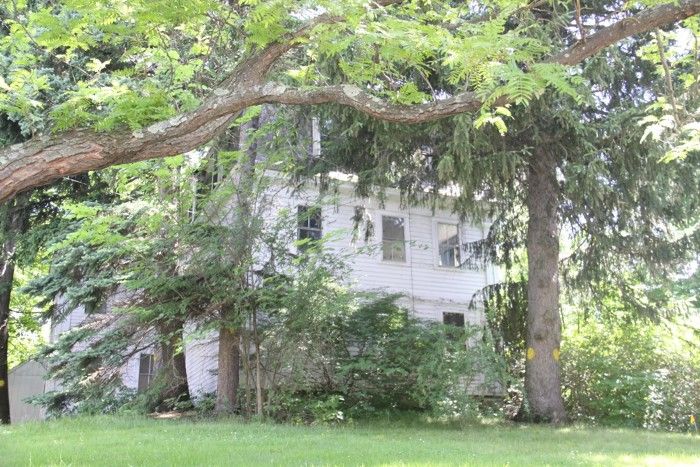
Michael Fitzpatrick, Builder
Josh Fenollosa, Brown/Fenollosa, Architect
For 27 years, the house at 43 Church Street sat abandoned in the middle of the beautiful historic district of Westborough, Mass. Slated for demolition and surrounded by 80-ft.-tall trees and other vegetation, the house was barely visible from the street 60 ft. away.
Rebuilding the property involved restoring the outside: recutting moldings and millwork, replacing doors and windows, making corbels (FHB #232), remaking the slate roof, and replacing square-edge hemlock siding. The entire interior needed to be removed and replaced with engineered lumber and I-joists, the stone foundation needed to be restored, and new footings for the interior needed to be built. In addition, we chose to add an elevator to increase the number of years we could live in the house, and we designed the contemporary interior to feature our art and furniture.
There is a whole-house generator on the site, and the basement of the barn acts as a hurricane shelter.
Challenges of the Project
1. Rebuild the house to be as efficient as we can afford, utilizing as many green products as we can and recycling 80% of the demolition waste; create a comfortable contemporary interior environment; and bring the exterior authentically back to the period. The house’s poor condition allowed the interior to be remodeled entirely to current code, technology, and contemporary living. This included new wiring, plumbing, radiant heat with a high-efficiency Viessmann boiler, Unico high-velocity (backup) heat and AC, closed-cell foam insulation, energy-efficient appliances, new doors (homeowner made and Marvin) and windows (Marvin), and a Control4 smart-house system.
2. Recreate the exterior to the period, bringing the house back to its former glory. The removal of the original front porch, the moving of the entry door in the 1960s, and other remodeling projects through the years meant that 43 Church Street became far removed from the original architectural intention. We wanted to restore all the original details and add two changes to the original architecture: a Porte Cochere and a third-floor deck. Millwork, doors, windows, corbels, slate, and siding (square-edge hemlock) were replicated from the original in places where the deterioration was too great for a restoration.
3. Make the interior a contemporary living space. In stark contrast to the exterior, the interior was made to accommodate a contemporary lifestyle. We made the black-palm kitchen, the vanities and mirrors, and the built-ins on site. We also installed all the tile, flooring, radiant heat, energy-efficient appliances, and moldings; made the stairs; and installed all the lighting and plumbing fixtures. A four-story steel staircase climbs throughout the house in a large opening that is the sculptural feature of the interior.
4. Create a furniture studio on the site. The original barn needed as much work as the house, beginning with a rebuilt foundation. The renovated building is now being used as a furniture shop but will ultimately become a two-car garage with an assembly area on the second floor, as we are planning over the next year to add another building to the back of the barn to serve as the main shop space.
Fine Homebuilding Recommended Products
Fine Homebuilding receives a commission for items purchased through links on this site, including Amazon Associates and other affiliate advertising programs.

Graphic Guide to Frame Construction

All New Kitchen Ideas that Work

Homebody: A Guide to Creating Spaces You Never Want to Leave
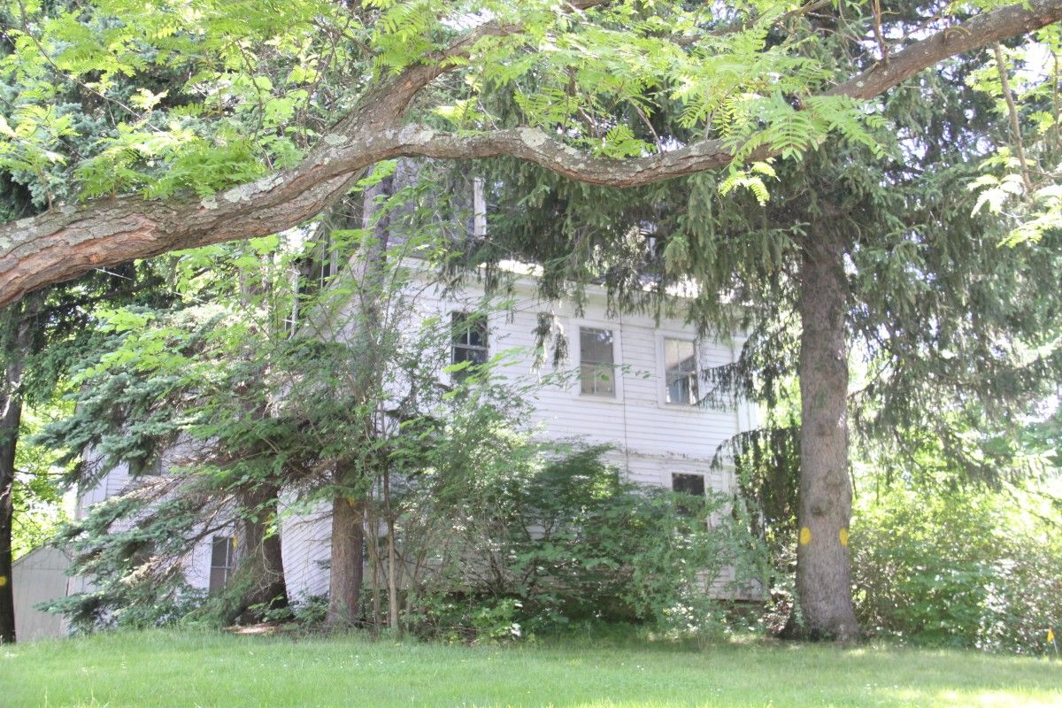
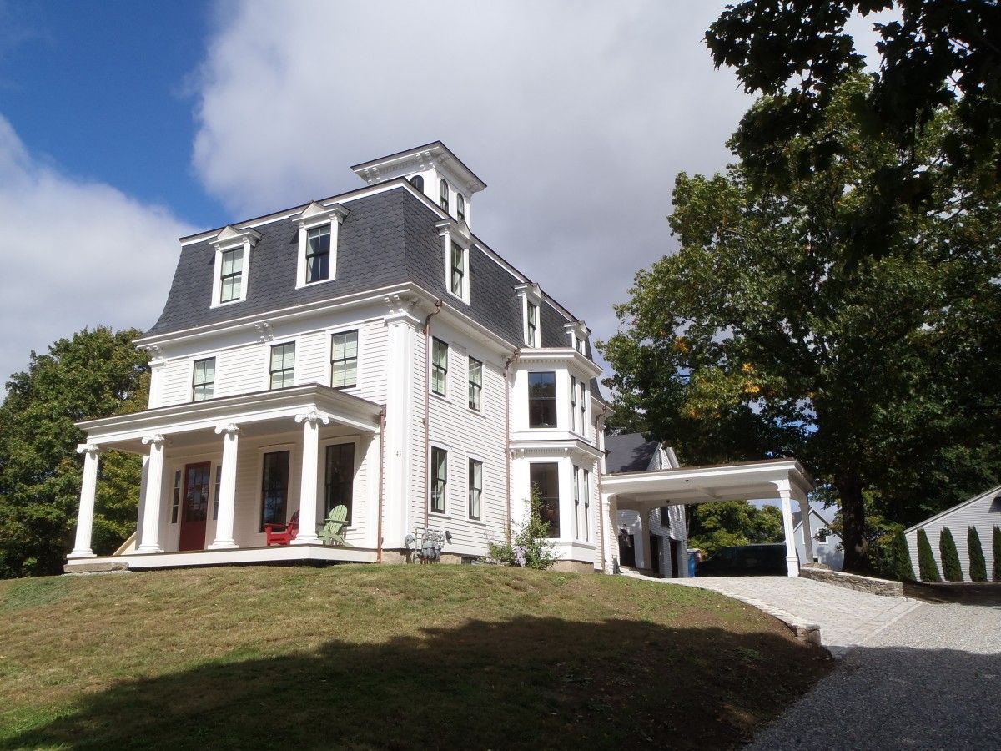
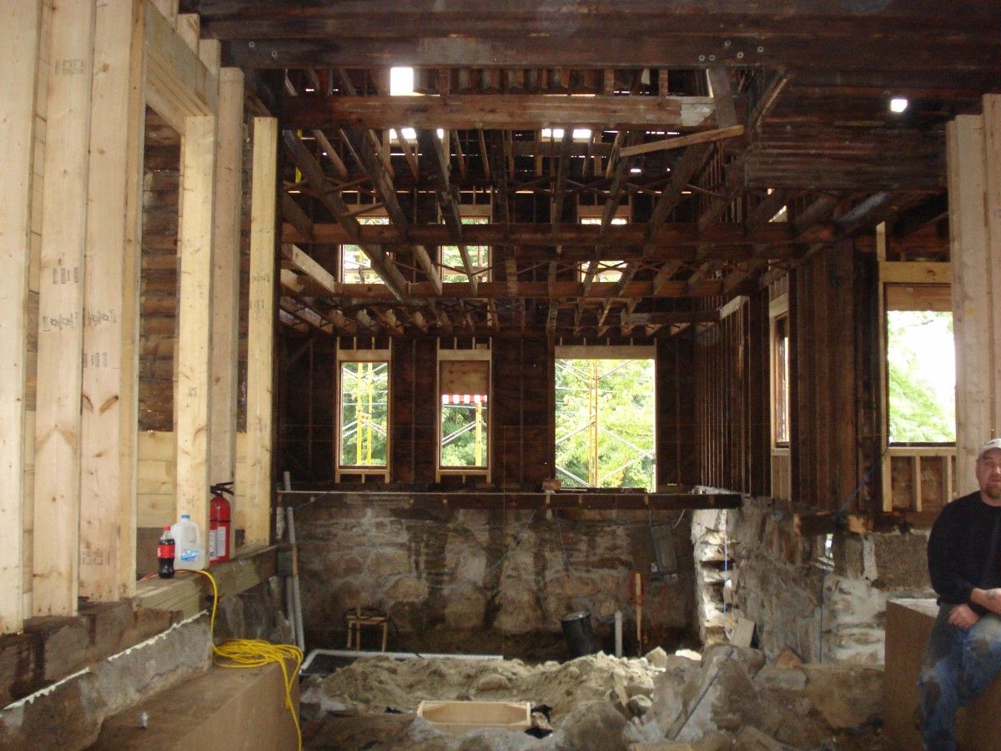
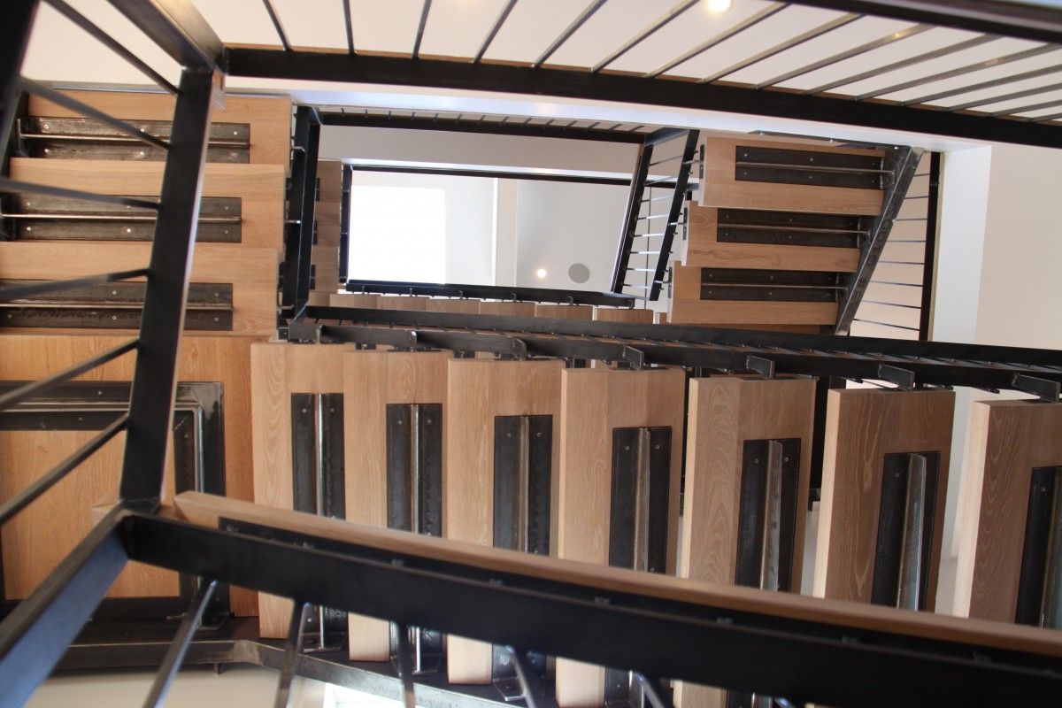
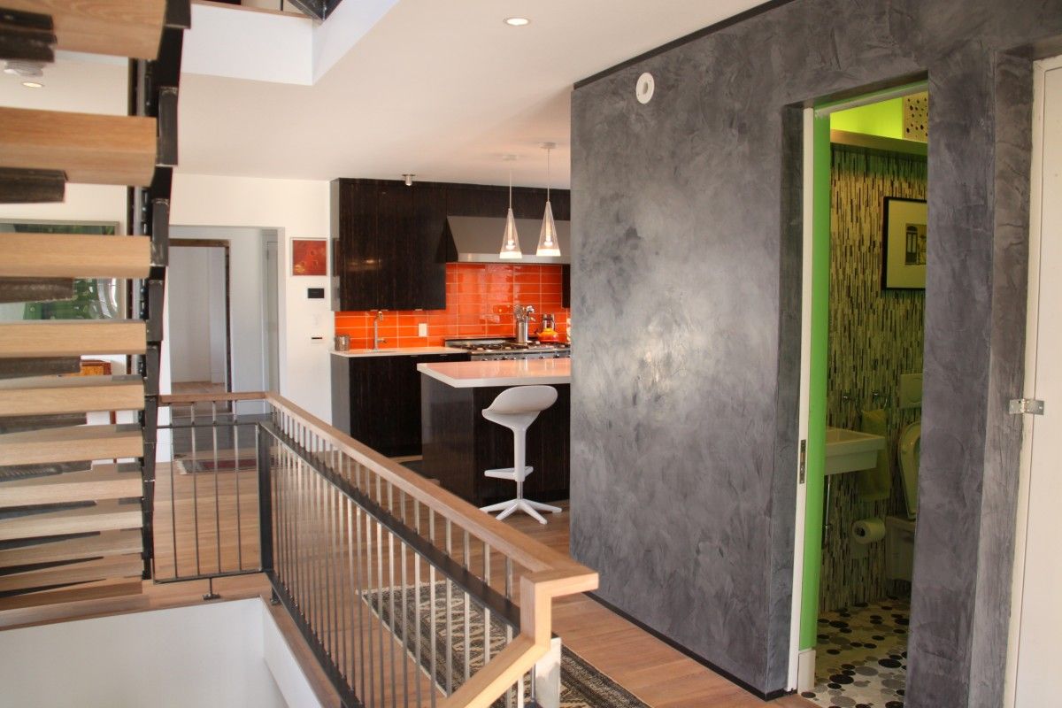























View Comments
Nothing of the original interior was saved? I'm looking at a 1794 Georgian and the wide boards and trim details are the best part, as far as I'm concerned.
The exterior is nice, but it is very disheartening to see the interior. If an interior like this is necessary for a "contemporary lifestyle", whatever that may be, I will be glad to live "olde fashioned". At least, it was saved from being demolished.
I know....
The interior was unfortunately ruined by HVAC and plumbing contractors over the years, Primary beams cut clean through, inspectors freaking out about the structure. The entire interior needed removed, unfortunately.
For years I have been one to embrace contemporary living, but have immeasurable respect for the old. I've made a career upon it (see Reproducing Corbels Master Carpenter issue #232) AND the cost was insurmountable to save the post and beam structure and layout of the house. As a matter of preference, to each his own. I like the old, as we essentially hand carved the outside, but I needed to embrace 2013 on the inside. I am married to a progressive contemporary woman, and am a furniture maker of mid century and modern furniture.
I appreciate the older preferences here and also appreciate the opinions. We have had many visitors disgusted walking through the period exterior into a modern interior. Be that as it may, I like it. AND those that are contemporary consider the house a triumph within its beautiful old history - Its my house, I've invested 80hr weeks for several years. Others may build there own as they see fit. ...
I broke the proper sequence here and hope some can appreciate it.
But all in all, I fully understand the comments and criticisms - If I had savable wide boards. and any trim details, I would have saved, and featured them.
My wife and I lived in the house next door to 43 Church Street until early 1996.
Perhaps the "abandoned for 27 years" is a typo because the house was still occupied in 1996. Nonetheless, the renovation was marvelous and was actually chronicled on line with hundreds of pictures. MC
Having lived in the house between 1976 and 1986, I can appreciate what Mike Fitzpatrick did to save a house that was on the verge of collapse. I did not have the 3 requirements to even partially restore the originality of the structure: time, money and expertise (only one factor is REALLY necessary). It was a fantastic house in which to raise our 2 boys, with stairways in front and back, creating a circuit for their games of "tag dad and try to escape". During the winters these stairs created a significant draft that could blow out candles.
My sons saw the internal progress and transformation and would agree with some readers about keeping the originality of the structure, but by the time we were living there the originality was gone. Kudos to Mr Fitzpatrick on raising this Phoenix.
What an amazing piece of work! I remember when Michael started building an airplane in a garage in Marblehead--ambitious, but with Michael, achievable!