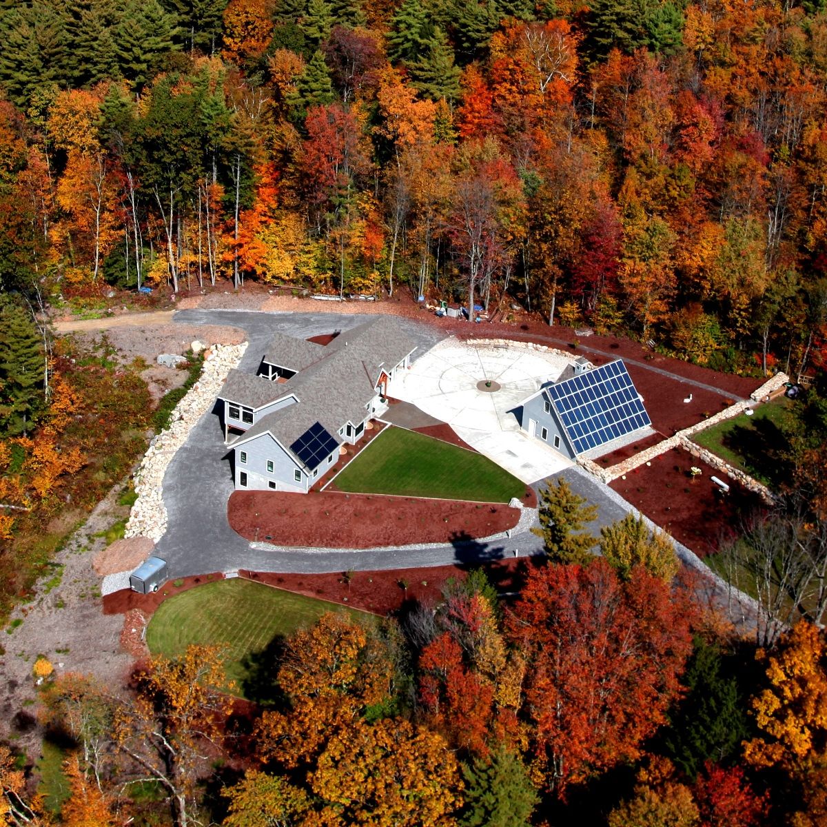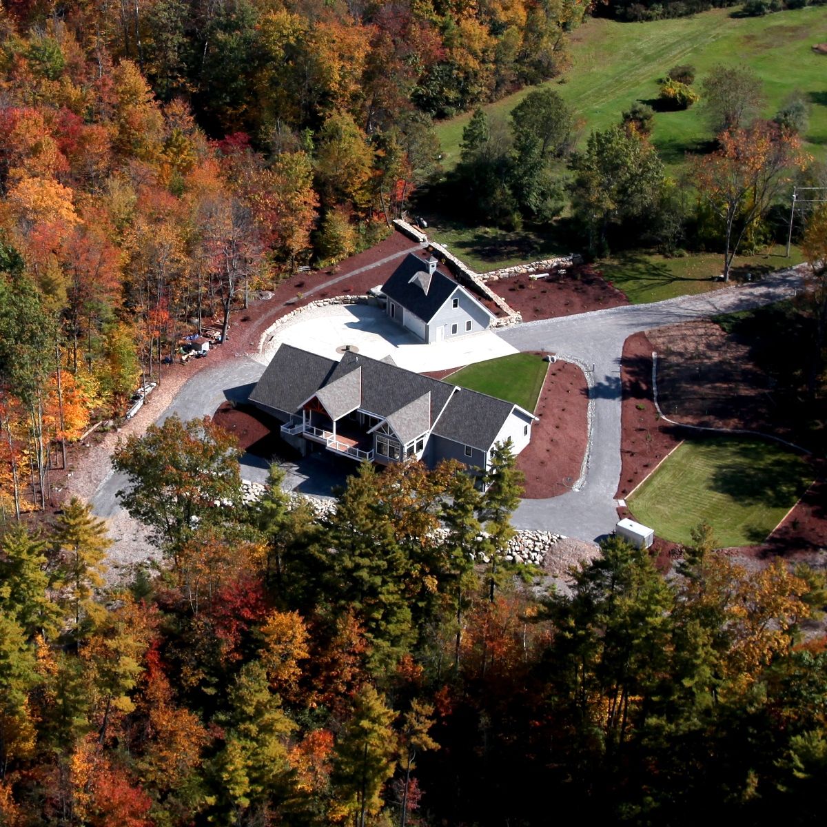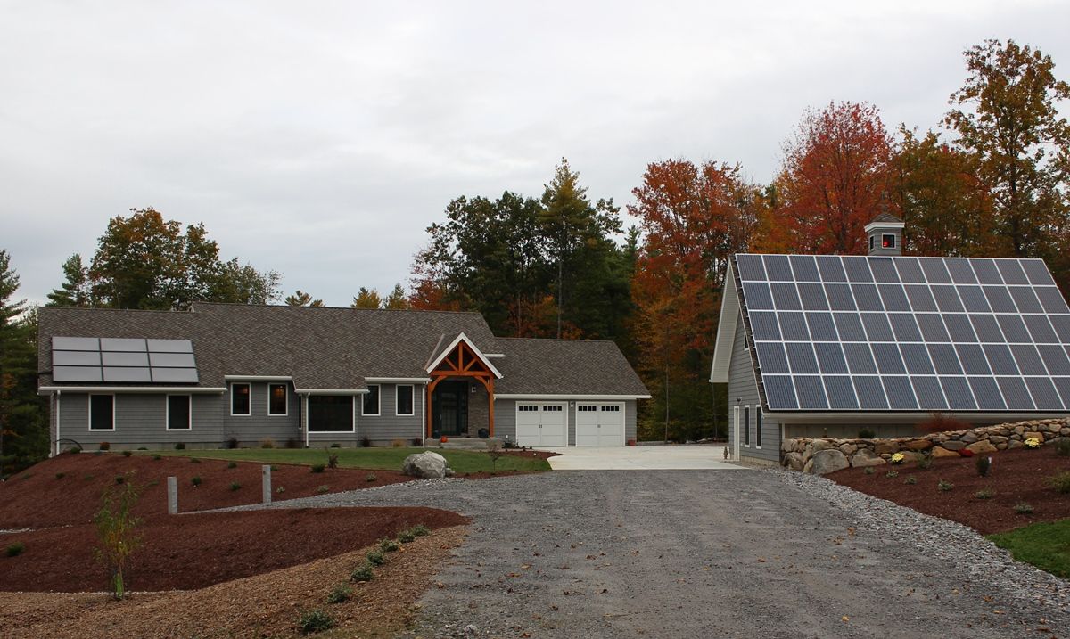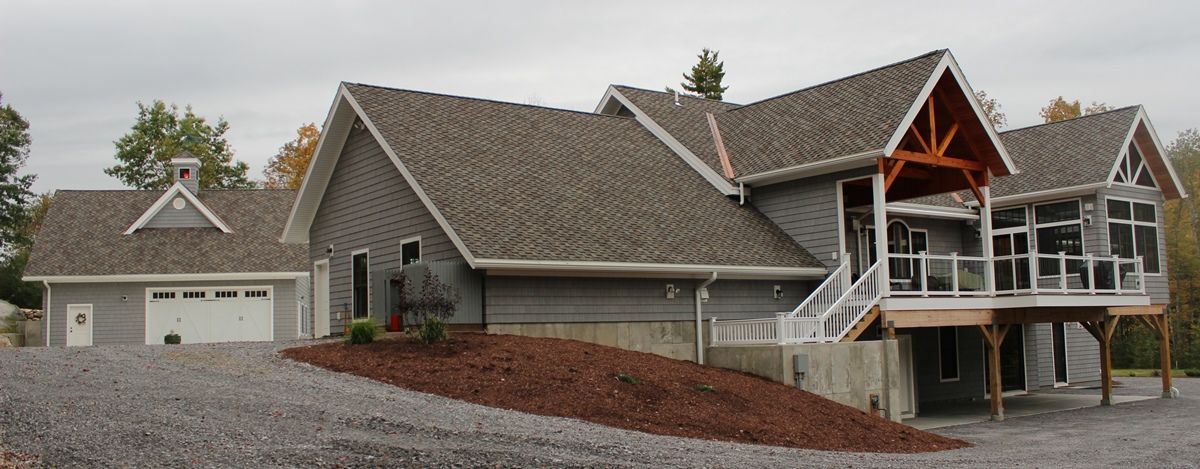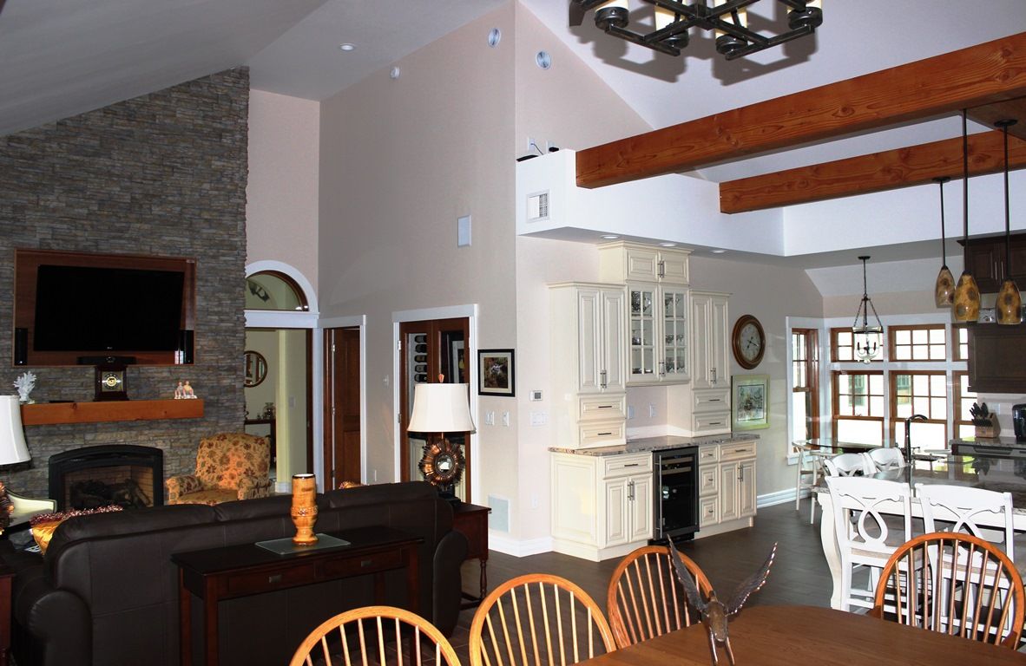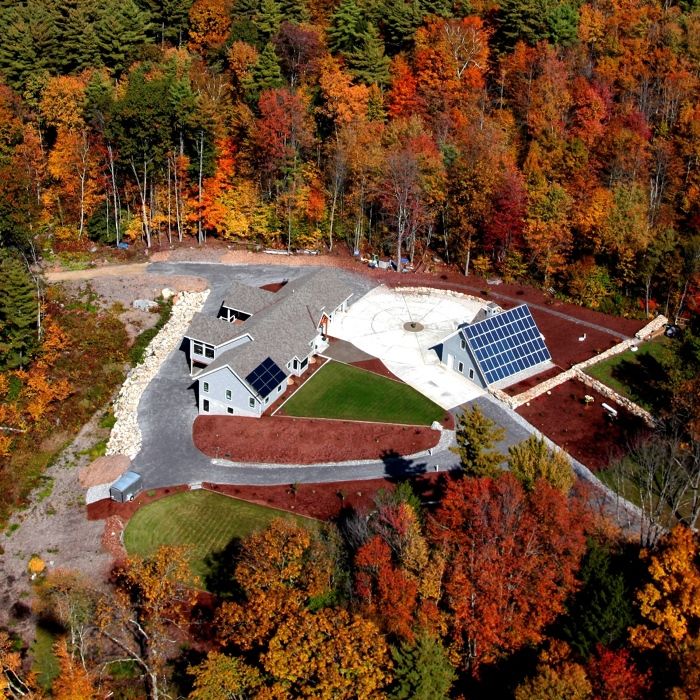
ROSE Cottage Project Description
Located in a rural section of the capital city of Concord, NH, this multi-generational, aging-in-place house demonstrates how a zero net energy, sustainable residence can be built within a reasonable budget to incorporate multiple themes of long life cycle value. The house occupies a 2.12 acre buildable land footprint surrounded by 6.74 acres of conservation easement land along the rustic shoreline of Turtle Pond. The fact that the site was only 1.5 miles from the major north-south highway in the state and only four miles from the heart of the city’s vibrant downtown, offered the possibility of both a tranquil, farm-like setting and life within a tightly knit city community with city services. The owner’s goals were demanding: build a low profile, cost effective green project that would fit within the rural setting along the shore of a pond; accomplish a zero net energy performing home with low maintenance/long life cycle materials; incorporate selected high end finishes; provide the ability to age-in-place; and create the option of using the home for multi-generational family members or an in-home caregiver.
The project is comprised of two separate structures connected by a 70-foot diameter courtyard. The house and attached two car garage follow the natural sloping terrain, facing south-east with views towards the pond, woodlands and wetlands. Three distinctive staggered, rectangular volumes make up the garage, main living space, and master bedroom wing (with 9 thermal solar panels on the roof); accented by a timber framed, gable main entrance that offers transparency and a visual link to the pond beyond. Off the rear of the main living area at the upper level are two timber trussed, gable roof spaces each extending 16′ out from the rear wall of the home, which are elevated and connected by an open wood framed deck. The first space is an enclosed 14’x16′ 3-season room which shares a common 12′ folding/sliding glass door assembly with the dining area. The second space, housing a sunken spa, is a 14’x20′ roofed deck area that is accessed off the foyer/main entry and is contiguous with the open deck connecting to the 3-season room. The lower level of the home is below grade on three sides, with two rear at-grade entrances, and is washed with natural light from oversized windows and sliding glass doors facing the pond. Radiant floor heating is incorporated at both levels and is powered by a geothermal heat pump. The detached carriage style garage faces north and its long sloping roof to the south supports 60 photovoltaic solar panels, yet it nestles itself comfortably into the sloping terrain on two sides with raised concrete foundation walls.
Daylighting opportunities were an important element within the design, both in terms of human perception and energy optimization. In order to meet the goal of zero net energy performance, careful selection and placement of windows and doors for natural lighting was a paramount feature, while still insuring high performance levels of envelope air leakage (0.60 ACH @ 50 Pascals) and thermal achievement. As part of this strategy, we used well-crafted French swing and slider doors to serve as both egress and daylighting solutions. Given the use of double wood stud (R40+) exterior wall construction on the upper level and ICF (R27) concrete walls on the lower level, any type of exterior door would be a significant drop-off in thermal performance, so it only made sense to use the doors (five total) as daylighting elements as well. Additional features, such as the operable sidelites on the two main entry doors, only added to the natural ventilation options. Using a large (8’x8′) French slider door on the lower level, directly below the (12’x8′) folding/sliding glass entry door into the 3-season room above, floods daylight into the lower level, and its location still allows it to be open for ventilation even during inclement weather.
Heating and cooling are provided by two Bosch 2-ton, ground-source heat pumps connected to a horizontal ground loop system. One heat pump is a Bosch water-water model and the other a Bosch water-air model. The water-water unit is solely devoted to heating the ten zone radiant floor system on two floor levels, a Runtal hydronic towel warmer/radiator in the master bath, and the 198 gal Bosch/Buderus PL750/2S Solar DHW/Space Heating Combi Tank. The solar tank is kept at a minimum of 100°F by the heat pump during periods of poor weather. The water-air heat pump serves a single upper level ducted distribution system that has operable adjustment dampers in the ductwork to allow the owner to create both warm and cool spaces. The upper level air system is controlled by a centrally located “smart” Ecobee thermostat and a mechanical room Ecobee control panel, which is also accessible on-line via a PC or smart phone app, to provide both heating and cooling control at all times. Nine of the ten radiant zones are controlled by simple heat only wall thermostats, and the largest open space first floor zone is controlled by the Ecobee thermostat which decides how best to heat that zone (i.e., capable of running both heat pumps simultaneously).
The envelope of the house is super-insulated with R40 value upper walls, R27 value lower ICF walls, and R60 value roofs. The upper walls are double 2×4, at 24″ on center, wood stud walls separated by a 3.5″ cavity. The outer stud wall and center cavity have 7″ of dense pack cellulose insulation, and the inner wall is insulated with 3.5″ of Rockwool insulation located inside of the Tu-Tuff vapor barrier sheet. All electrical and plumbing lines are run through the inner wall, inside the plane of the vapor barrier. The lower walls are 8″ Logix Platinum ICF concrete walls with 2-3/4″ of high density foam on each face. The roof trusses have a targeted average of 24″ of blown-in cellulose insulation. Beneath the lower level 4″ slab-on-grade is 6″ of EPS foam insulation (R22+).
Domestic hot water is generated by a 9 panel (28,000 btu/day/panel capacity) Bosch/Buderus Logasol SKS 4.0 flat plate collector solar system that stores energy in the 198 gallon Bosch Combi storage tank in the lower level mechanical room. Whenever the solar hot water is below 120°F, a Seisco on demand electric water heater boosts the water coming from the solar hot water tank to approximately 135°F before reaching a final tempering valve. The solar panel system panels are also utilized to form a solar-geothermal “hybrid” system, such that once the solar storage tank reaches a setpoint temperature (160°F – winter, 180°F – three seasons), the hot glycol coming from the panels is diverted through a stainless steel heat exchanger via a Bosch/Buderus TR0603 Solar Controller to heat a buffer storage tank that supplies heat from the geothermal heat pump to the radiant floors, or deposits its BTU’s directly into a 3,900′ system of horizontal ground loops located above the geothermal ground loops in a wet sand bed beneath the home.
Over a 12 month cycle, 100% of the electric power consumed in the house is generated by a 13.8 kW DC (12.0 kW AC) photovoltaic system comprised of 60-230W DC panels from BP Solar. All the panels are located on the south side of the detached carriage style garage. Three 4,000W AC Solectria inverters are connected to the PV array, and then through a by-directional smart meter (net metering) to the utility grid. A bank of 16 DC, 60 amp-hour batteries are also connected to the PV system through two 3,600W DC Outback inverters and can supply up to 7,200W of back-up emergency power if the utility grid goes down. The PV system generated a total of 16,220 KWH during its first 12 months of operation.
Building materials were selected based on a number of criteria, but in general reflect the long life cycle nature of the home’s design due to the multiple themes of zero net energy performance, aging-in-place life planning, and multi-generational living, all of which have a potential, long ownership plan associated with it. Durability and low maintenance held a particularly strong place in that field, but they also play into the themes of our sustainable, recycled and/or recyclable, and green criteria as well. For example, long life CertainTeed products were used for roofing (50 year shingles), siding, trim board, decking, railing and soffit applications. We also took advantage of locally sourced products wherever possible, but never to the detriment of life cycle.
One story aging-in-place living is accomplished on the upper at-grade level. Given the extraordinary expense of assisted care and/or nursing home living, a modest investment in making a new home suitable for people to grow old in adds significant value to the home. A stacked washer-dryer laundry area across from the first floor powder room is sufficient to serve an older couple if/when the larger, lower level laundry room is no longer an option due to physical limitations. The garage has an extended depth and houses a dry cold storage room, as well as a 4′ wide ramp up the three steps to the entry area. The garage width is also enlarged for easier car egress and mobility. Groceries can be “wheeled” in using a simple 2-wheel, lightweight, aluminum cart. The outdoor spa is sunken into the deck with an inclined grab bar to facilitate an older person’s easy entry, and the deck is roofed over to facilitate year round, all-weather use.
All of the passage doors on both levels are 36″ wide (34″ for pocket doors). The large NanaWall folding/sliding door to the 3-season room has an ADA threshold, and there is no step down from the interior space to the 3-season room. Space has been allocated in the home for wheelchair mobility and access. Simple ramps can be easily added later (if required) to transition the 8″ differential height from the home’s interior to the outside elevated rear deck. Pre-wiring and blocking has been included to allow for automatic door operator systems to be installed later (if required) on the entry door from the garage which already incorporates an ADA threshold.
Since we are already focusing on an aging-in-place design, the lower level can be immediately used as a one level, two bedroom, in-law suite or caregiver suite by using all the lower level finished space as a “two family” style, two bedroom apartment. It can also transform into a one bedroom caregiver suite by adding one simple straight partition wall to divide the large “gathering” space area in half; thereby splitting up the lower level space for dual use between upper and lower occupants, each side having one bedroom. The multi-purpose gathering space already has a compact, fully functioning kitchen along one wall, along with a combination of carpeting and porcelain floor tile for mixed use. Laundry, bathroom, and storage space all exist on the same lower level. Direct access and parking for the lower level is also provided at the rear of the home. Alternatively, the same space could be used immediately for a younger extended family. There is ample outdoor living space at each level (deck or patio).
Situated on a formerly overgrown section of farmland and scrub woodlands, the home site offered little naturally flat or attractive terrain within the buildable area limits (2.12 acres) of the 8.86 acre lot, as the most buildable land on the lot was preserved as open farmland through a conservation easement. The vast majority of the trees that were cut for project development had no commercial value and were converted into woodchips on-site and used for erosion control berms and ground cover stabilization. All of the topsoil removed for project development was stockpiled, sifted, and then later converted into loam for use on the project. Surplus loam was hauled off-site and credited by the site contractor towards other gravel materials required for driveway construction. All large stones removed during the project excavation were extensively re-used for constructing free standing stone walls, vertical stone retaining walls, and inclined stone retaining walls. Small stones, stumps, and farm debris were buried on-site as common fill.
Creating a zero net energy home is a challenging task, but doing it within a $175/sf (after tax) dwelling construction cost (with all renewable technologies) takes a great deal of design creativity and engineering coordination. Using low maintenance/long life cycle exterior building materials was important in satisfying sustainability and aging-in-place objectives. This project takes the long-term investment of a green, sustainable, high energy performance home and adds even more function and value by including a multi-generational use layout and incorporating aging-in-place features. All of the key goals outlined with the owner were accomplished.
