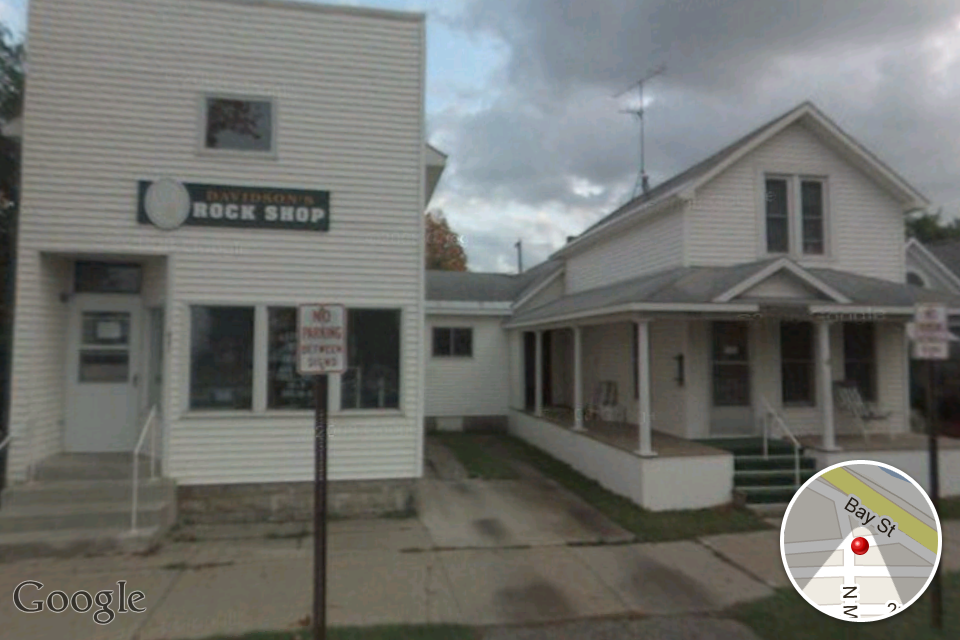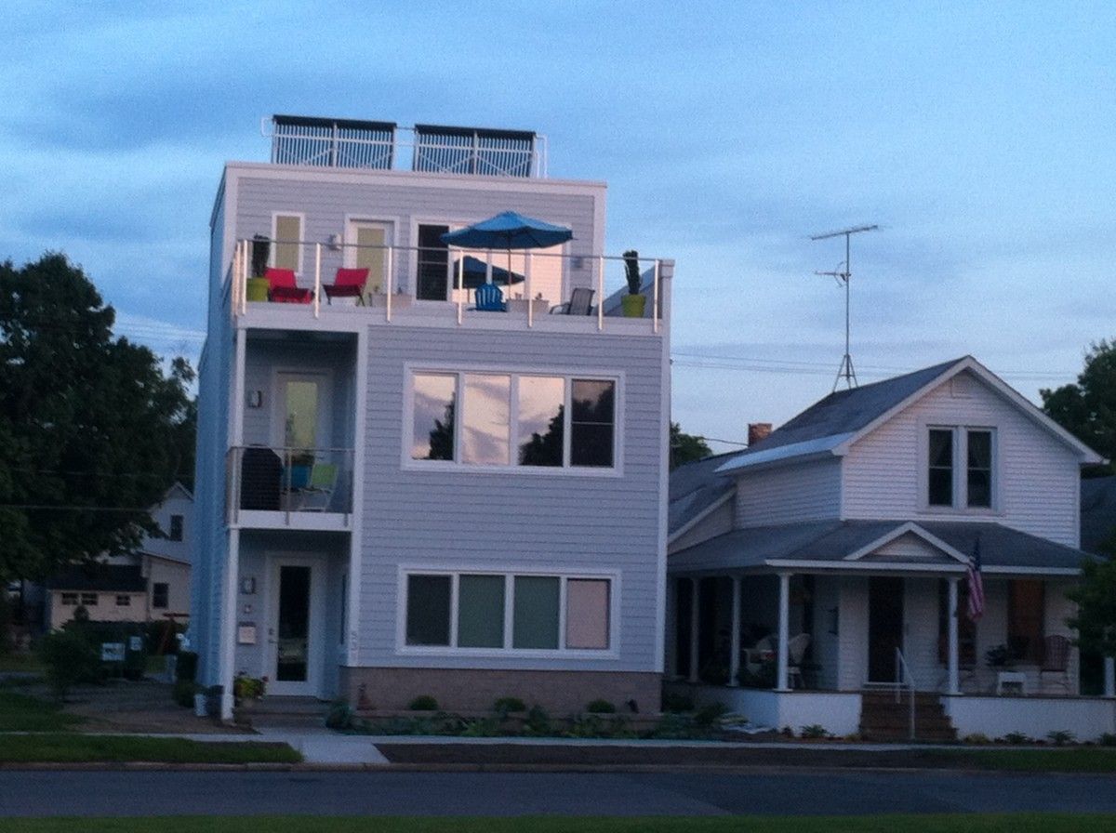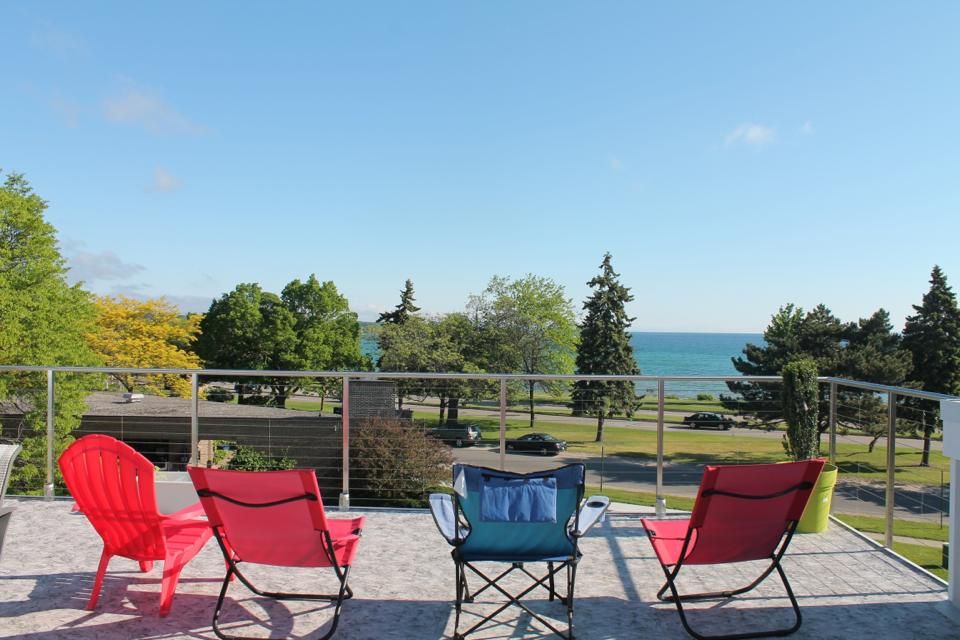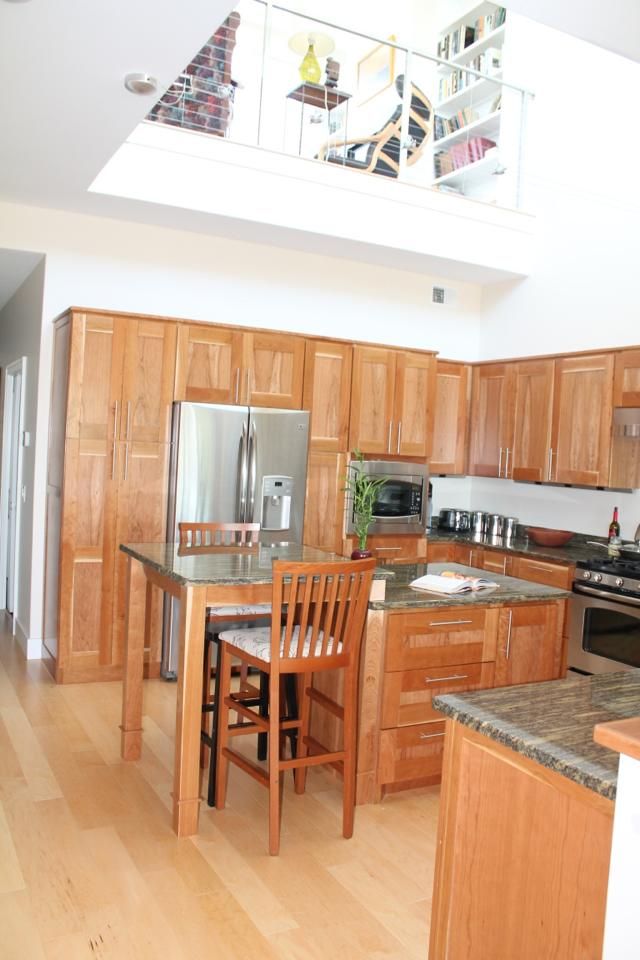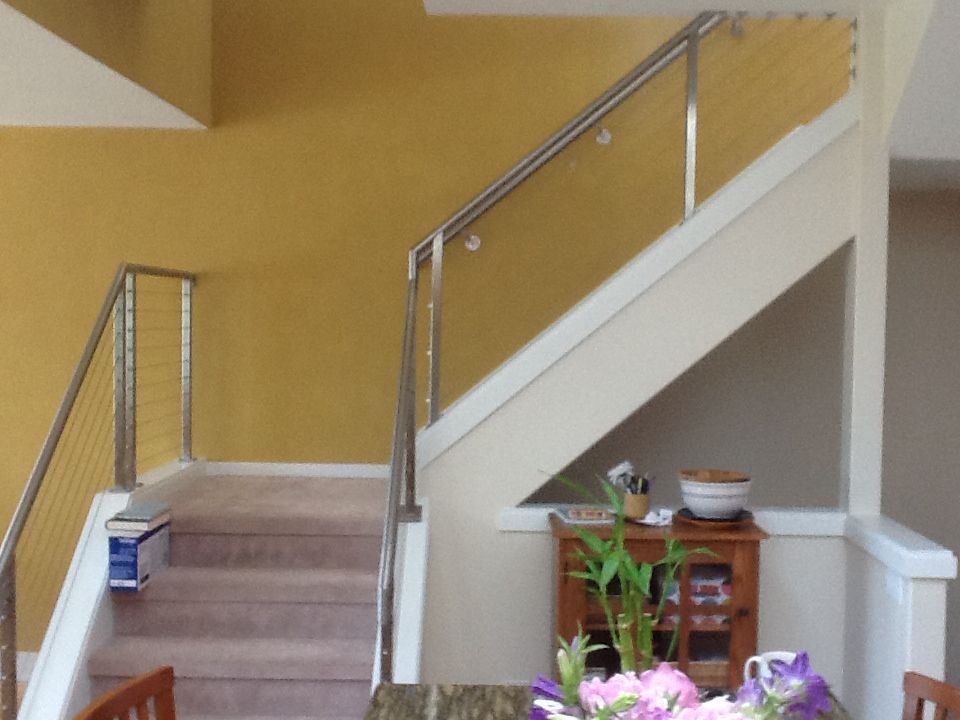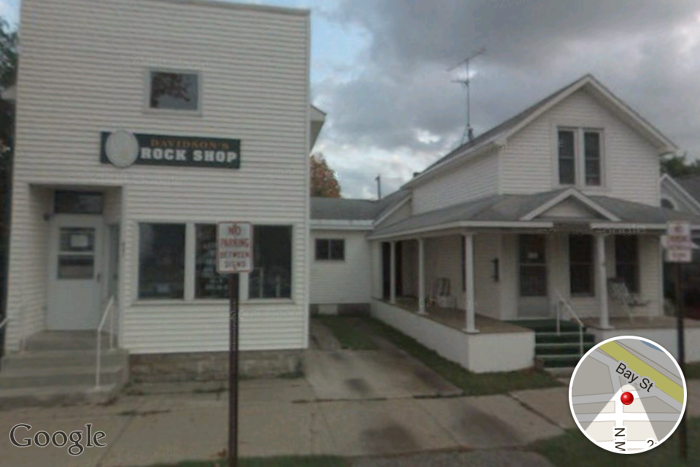
The ‘Rock Shop 2’ started 3 years ago when my wife and I were looking for a new home. We stumbled onto an old storefront with a house attached. The “Davidson Rock Shop” had been polishing Petoskey stones and selling them to tourists for over 50 years. The building was part of Traverse City’s original downtown and was built just after the Civil War. It sits across the street from the public beach on West Bay.
My wife had her heart set on renovating the old building and making it our home. There was a tunnel in the basement that connected the house and the commercial building. I have an architect friend who was excited to help us with plans for renovation. After remediating the mold and tearing out the asbestos and all of the horse-hair plaster and lath, we realized the storefront was in worse shape than we expected. It was not 2 buildings but six that had been tacked onto each other over the years.
At this point my friend the architect fired us as clients because I kept on coming in with my own drawings. He felt that because of my building background, I could create the design and that he would help me with the process. We decided to tear down the commercial side and sell the small house to some friends. The design was particularly difficult due to the fact that the commercial infill lot that was left was 25′ wide and 117′ deep AND we needed a ‘one hour fire rated wall’ on the long sides. That means no windows on the long sides. A big challenge was bringing light into a ‘shotgun’ style house.
The other big design consideration was that I wanted to build the most energy efficient building in Traverse City. The building follows a German design standard called Passiv House. This design standard has four main criteria 1) Super-insulation 2) Very tight envelope 3) an Energy Recovery Ventilator to bring in fresh air and is 4)Solar heated.
I retired last June from teaching and started tearing down the old building the next day. The final design (I went through 4 major design changes) has a small apartment and a garage on the first floor. The second floor has the main living space and has a ‘clear story’ that goes up to the third floor and the decks, flooding the house with light. The floors and the domestic hot water are heated by the solar panels on the roof. Last week we got a courtesy call from DTE saying that we would not be getting a bill for the month of May because they do not send out bills less than $30.00.
Being the general contractor, I was able to finish under budget ($ 1.55 / square foot) and on time. We finished last week and had our open house on Friday. It has turned out better than we expected.
