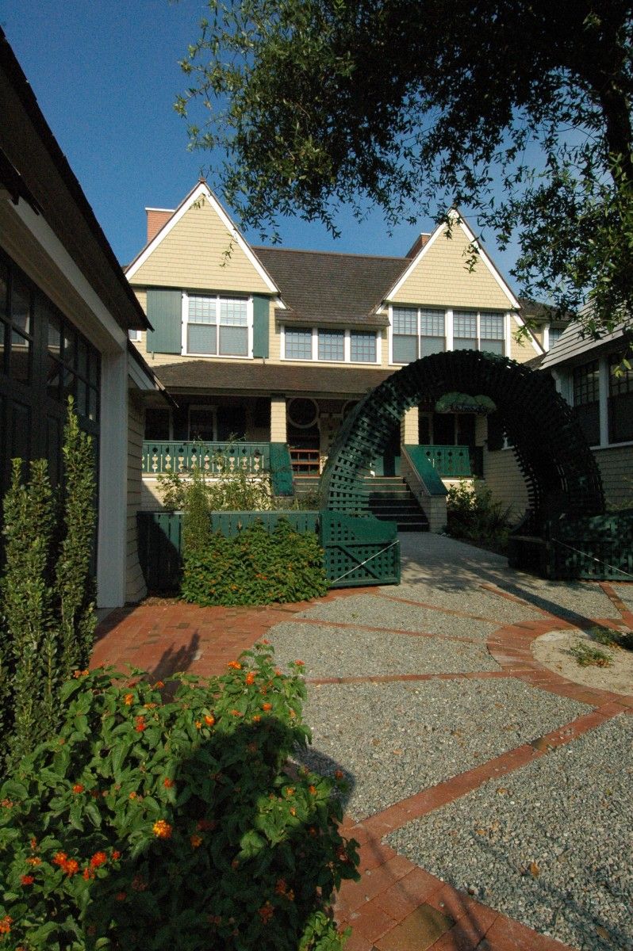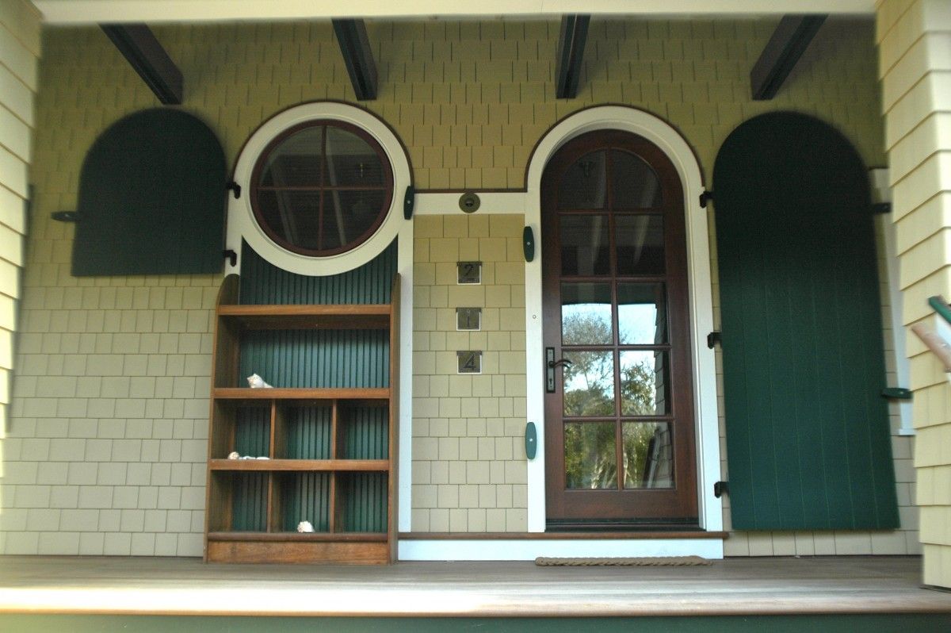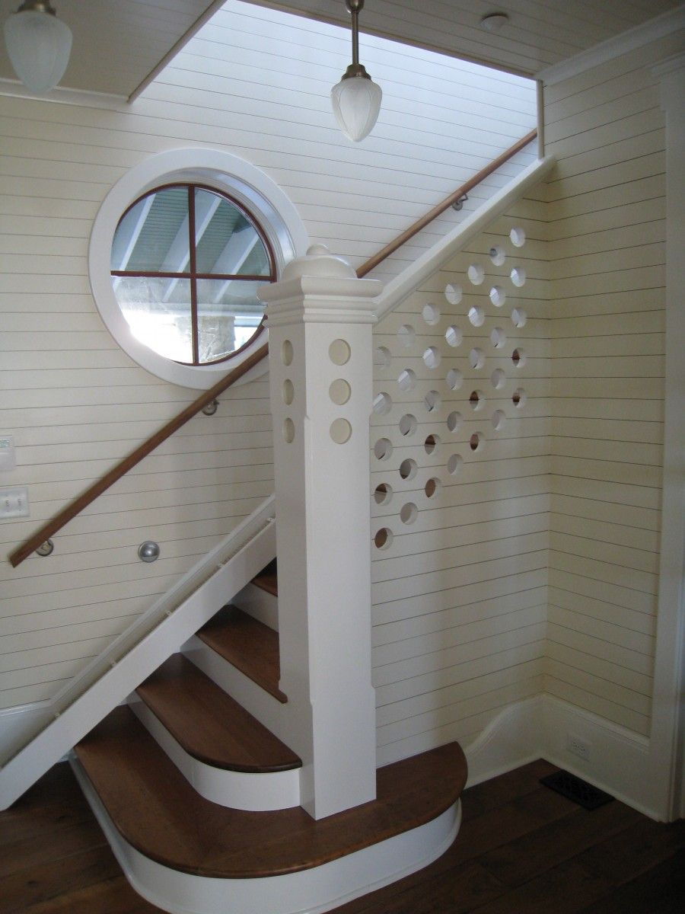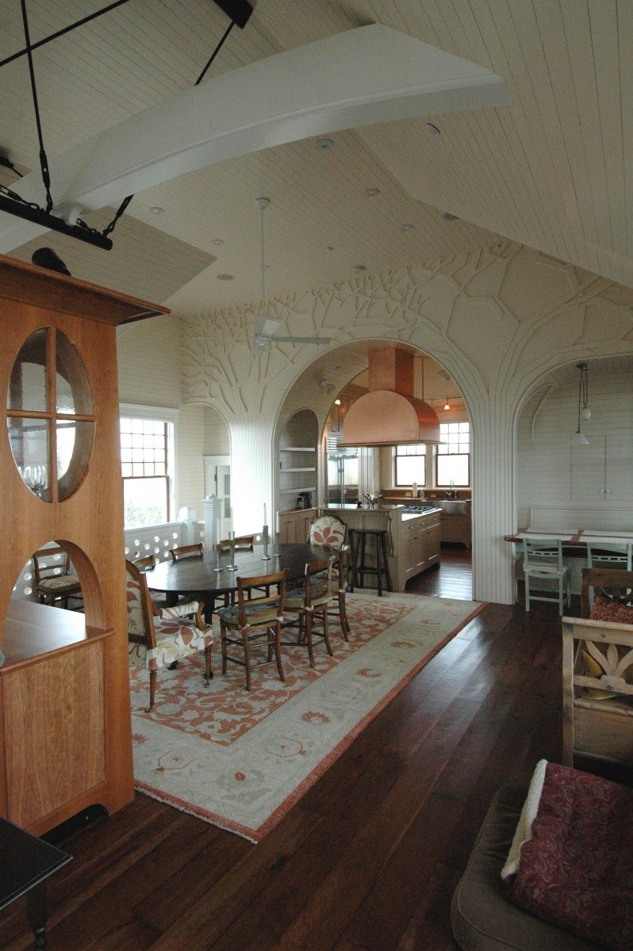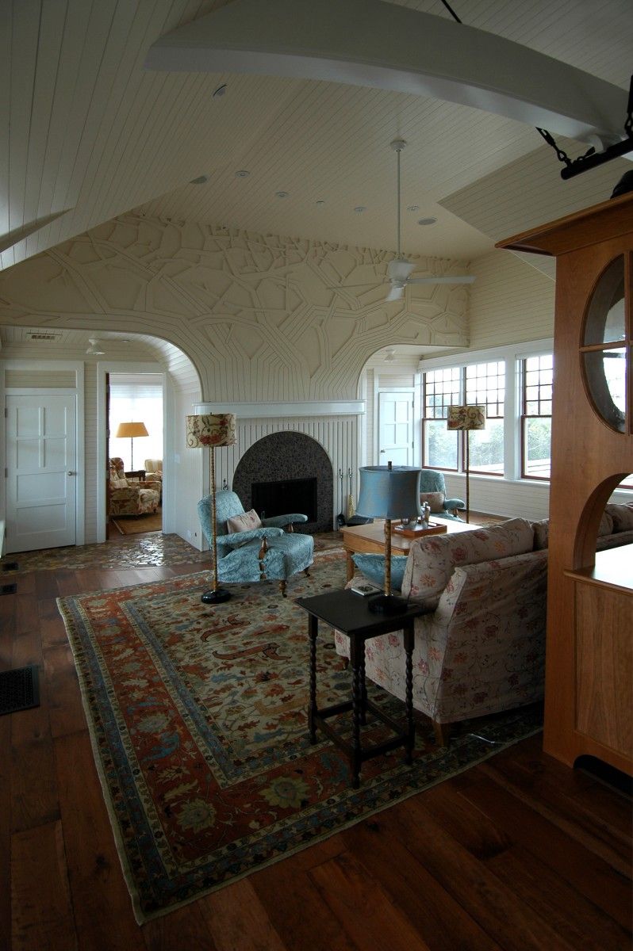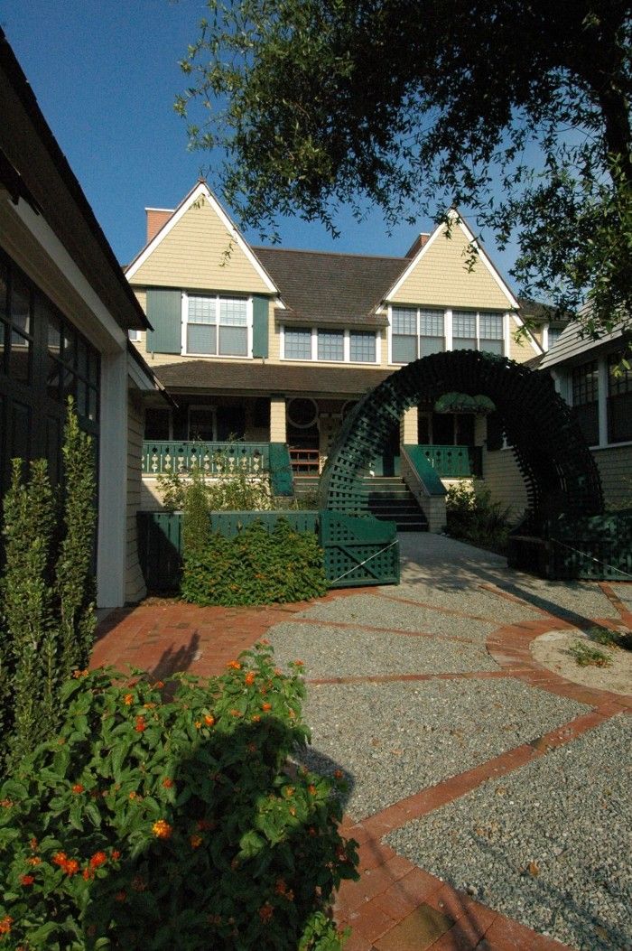
The house was inspired by the owner’s grandfather Talmadge, a lover of nature, and designed to be an heirloom house, as if he handed it down to her and she to future generations of her family. As such, the house was modeled after cedar shingled beach cottages of the Victorian era: filled with handcrafted detail, white wood walls, wide plank dark cherry floors, and antique hardware, tile and furniture. The distinguishing feature is the open living area’s vertical v-groove walls that morph into trees, branching over the Kitchen entry on one wall and providing a fireplace in the dark hollowed trunk of the tree on the opposite wall, complete with a hearth of indigenous leaf tiles, that arc below it’s canopy. Despite it’s Victorian appearance, the home hosts a wealth of modern technologies (TV’s, appliances, storm shutters, sealed & insulated building envelope, high efficiency HVAC) hidden from view in custom cabinetry and within the sturdy walls. Overall, the “Tree” house is the best of what the past and present have to offer future generations.
