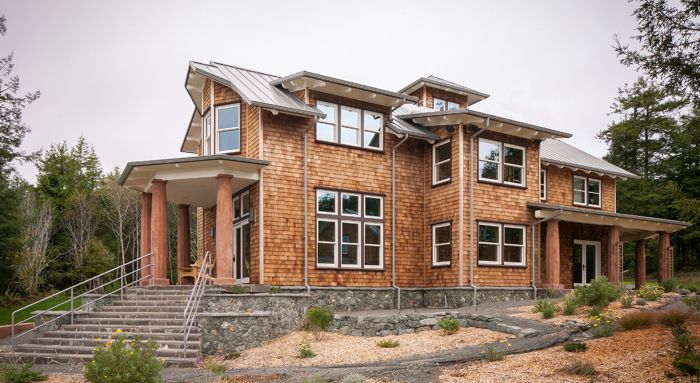
Congratulations to our Readers’ Choice second place winners:
Clay C. Johnson, Building Designer
David Kitchen, Builder
Long View is a family home and guesthouse located a mile from, and 400 ft. above, the Pacific Ocean on the northern coast of California. On an exposed site with stunning long views, the buildings have to endure high winds, torrential rains, and the occasional earthquake. The clients wanted a lodgelike feel to their home with generous use of local Douglas fir and redwood. Their social goal was a primary residence with lodging for extended family visits of weeks or months. They wanted to balance privacy and community in the interaction between the primary residence and the guesthouse. Grid-tied net-zero energy use, the use of natural and local materials, high indoor-air quality, low water use, and preserving the surrounding forestlands were their environmental goals. During the early stages of design, they decided to pursue a LEED for Homes rating. At this writing, we have not yet received our rating.
Both buildings are framed around a central courtyard, visually anchored by an existing redwood snag. The primary house runs east-west and is filled with southern light. The guesthouse is tucked to the east. When coming down the driveway, the southern view of a long sand beach is visible before either building is fully in view. The guesthouse living-room window aligns with this same view. The courtyard allows each house to take advantage of its own distinct views, while providing both a buffer and connection between the houses. The courtyard invites communal gathering, with comfortable benches around a stone patio.
Simple, classical, cast-in-place reddish concrete columns support all three porches. These substantial columns communicate that the houses will be here for a long time. On the primary house, the porch wraps around from the garage to the front door. Taking a few steps inside the house, the view of Trinidad Head is framed by the entry hall and living-room interior columns. The west portico frames the 12-ft. sliding glass door and provides rain shelter for this otherwise exposed face of the house. The homeowners can sit and watch the sunset from this protected outdoor space.
The primary-house stairway walls extend upward above the ridge to form a light-filled tower with clerestory windows on all four sides. The tower can be used for summer ventilation, as two of the clerestory windows are electrically operated. An arched bridge, floating high above the kitchen and dining area, connects the master bedroom to the tower stairs. The loft south of the bridge is a cozy getaway with views to the east, south, and west, yet it is still visually connected to the kitchen.
To endure the high-wind and earthquake loads, as well as to provide excellent levels of insulation, the houses are built of structural insulated panels (SIPs) that have a solid core of polystyrene foam insulation bonded to OSB on each face. A traditional shingle siding clads the exterior, while the interior is drywall covered with a hand-troweled non-VOC clay plaster.
An abandoned railroad bridge 20 miles north of the site provided 12-ft. by 16-ft. old-growth redwood timbers that were milled for the interior doors and trim. Cabinets are Oregon madrone; exposed interior beams are local Douglas fir, both sawn lumber and Glulams; interior columns are barrel-stave-style, vertical-grain, local Douglas fir.
A single ground-source heat pump provides all the radiant floor heating and domestic hot water for both houses. The system extracts heat from the earth through four 200-ft.-deep wells. Sealed-combustion zero-clearance wood fireplaces in each building provide backup heating and ambiance.
The ground-mounted PV system, located south and downhill from the guesthouse, is designed to provide all required electricity. Though largely out of view, it is easily accessible for maintenance. While the system is tied to the electric grid, monitoring electrical production from the PV system will help guide the owners toward their net-zero goals.
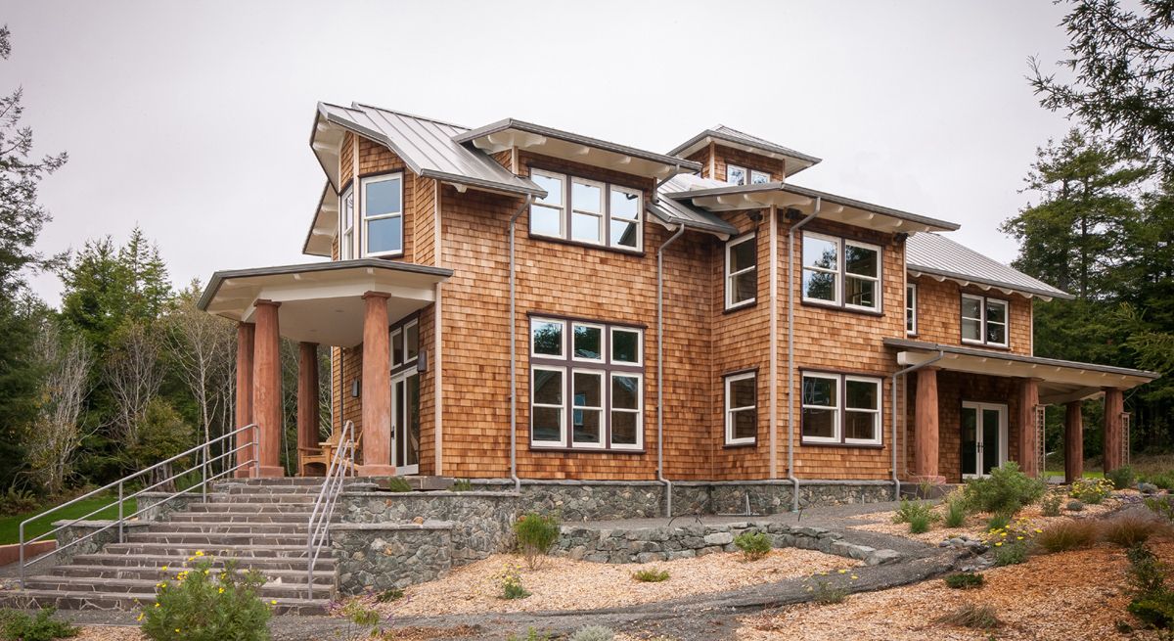
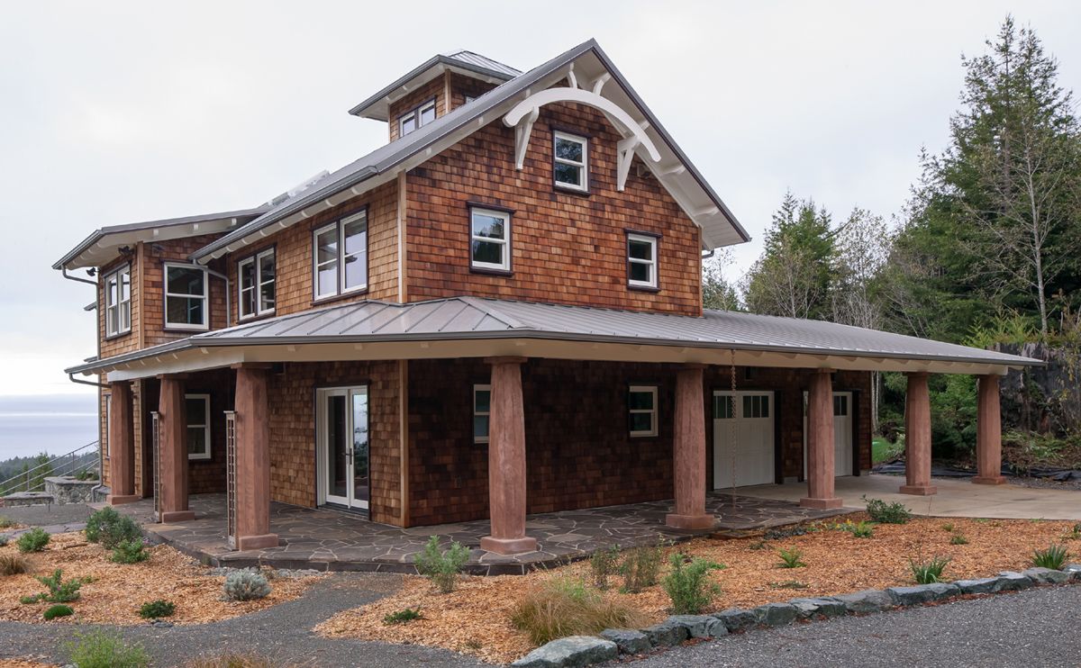
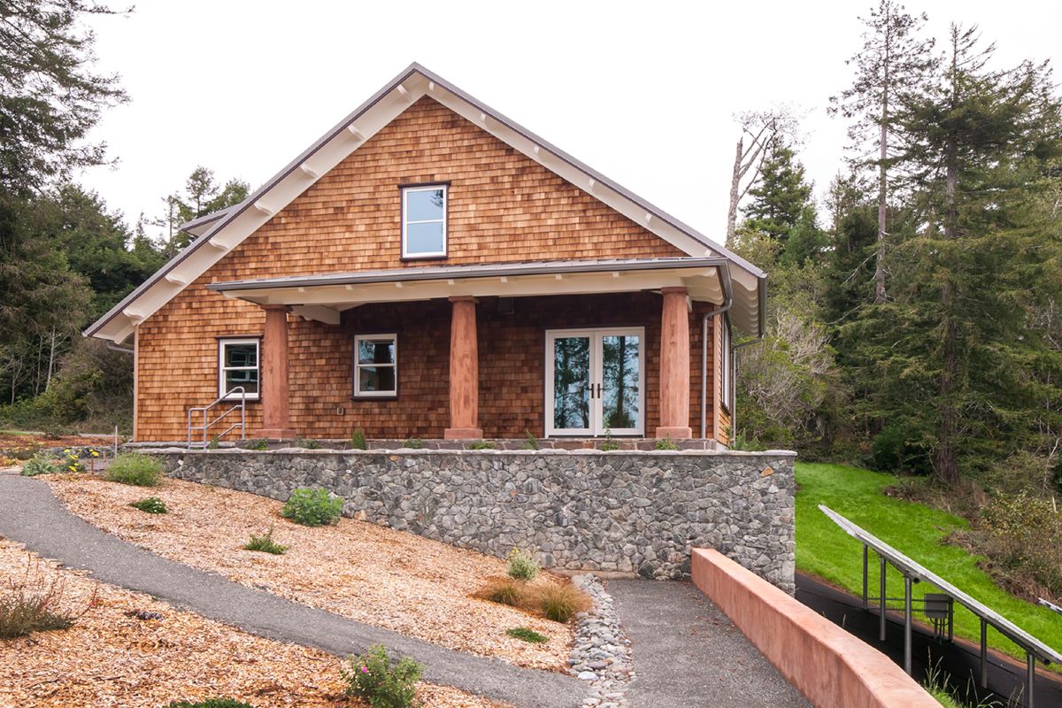
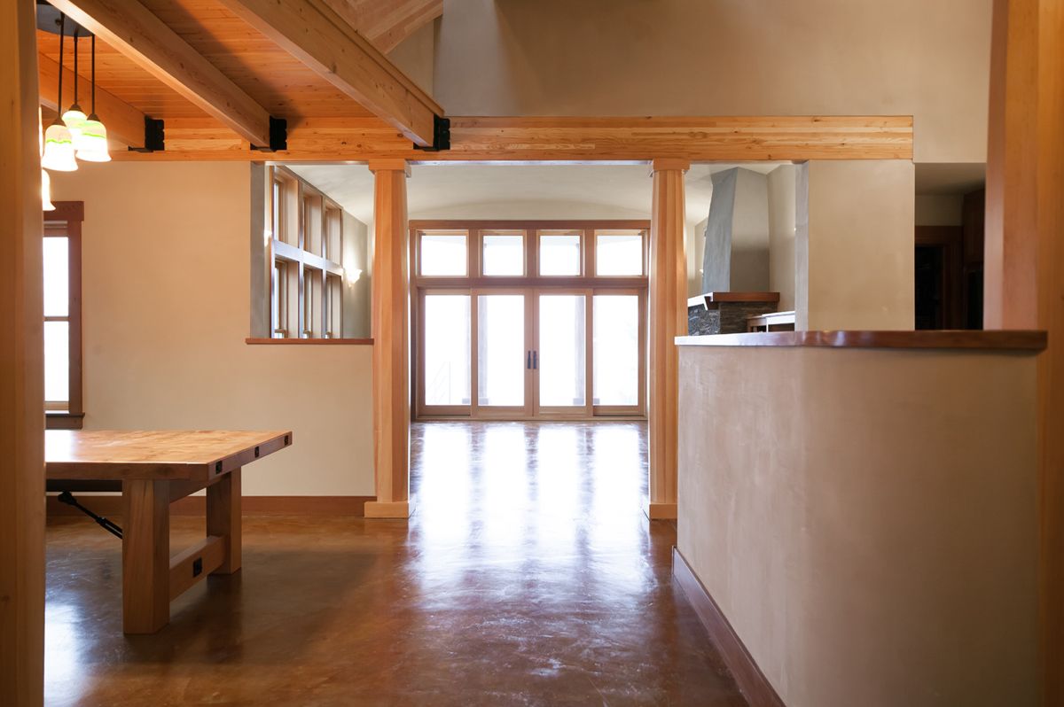
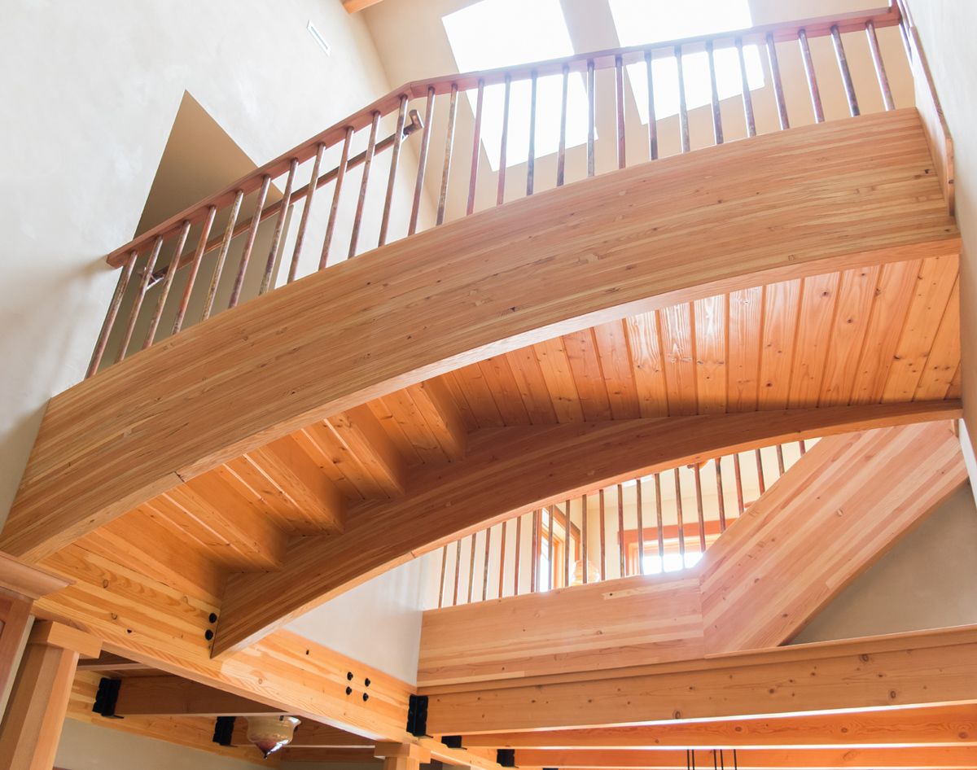



















View Comments
its amazing
Clay, David,
Nice project...
Can you comment on the clay plaster you used and what issues you had during or after the job? I'm looking at American Clay for a big job but an (excellent) old world plaster sub is knocking its durability and finish. I think he just doesn't like the much lower price I can do clay for.
My finish is intended to be like a Venetian plaster, with a soft (suede) smooth appearance in an off white. This clay plaster is the best option I've come across on paper, but no builder I asked has used it.
impressive
beautiful house mate
impressive work
dream house
What aa big creativity
Thumbs up very nice
REALLY RICH LONG VIEW