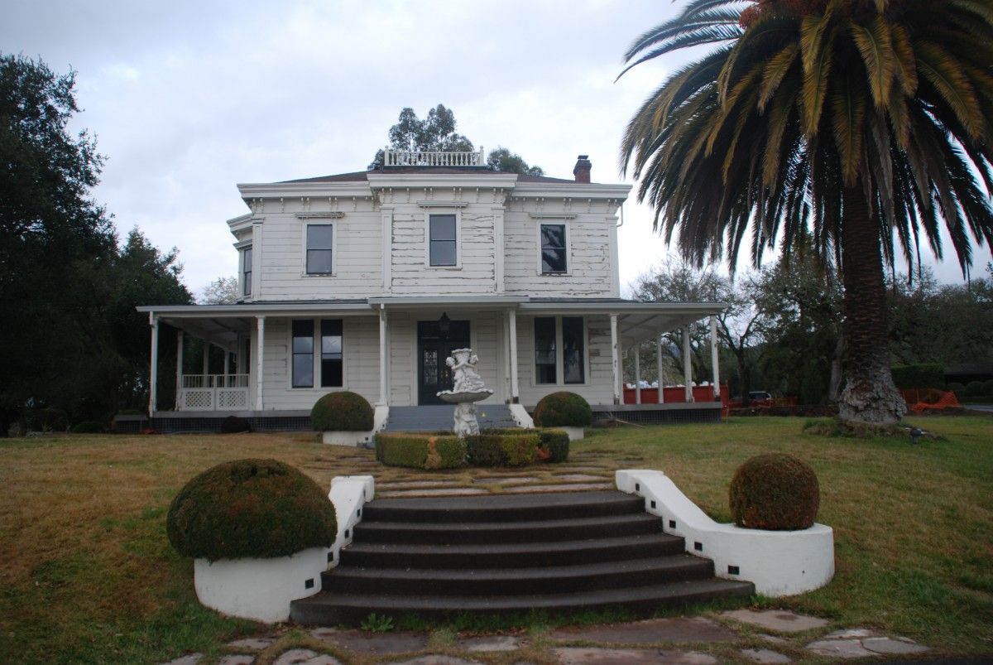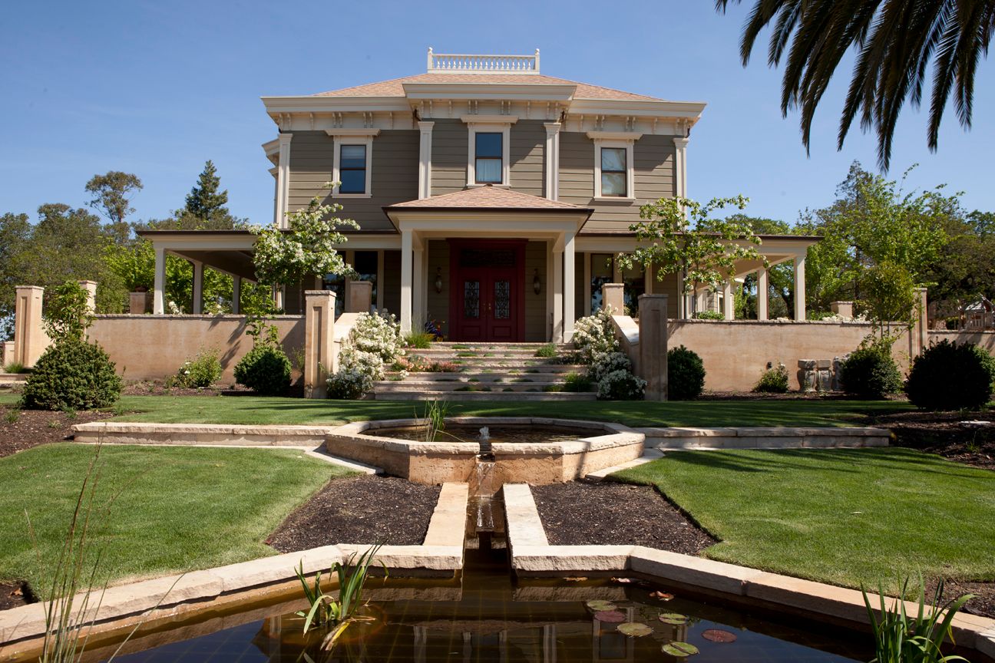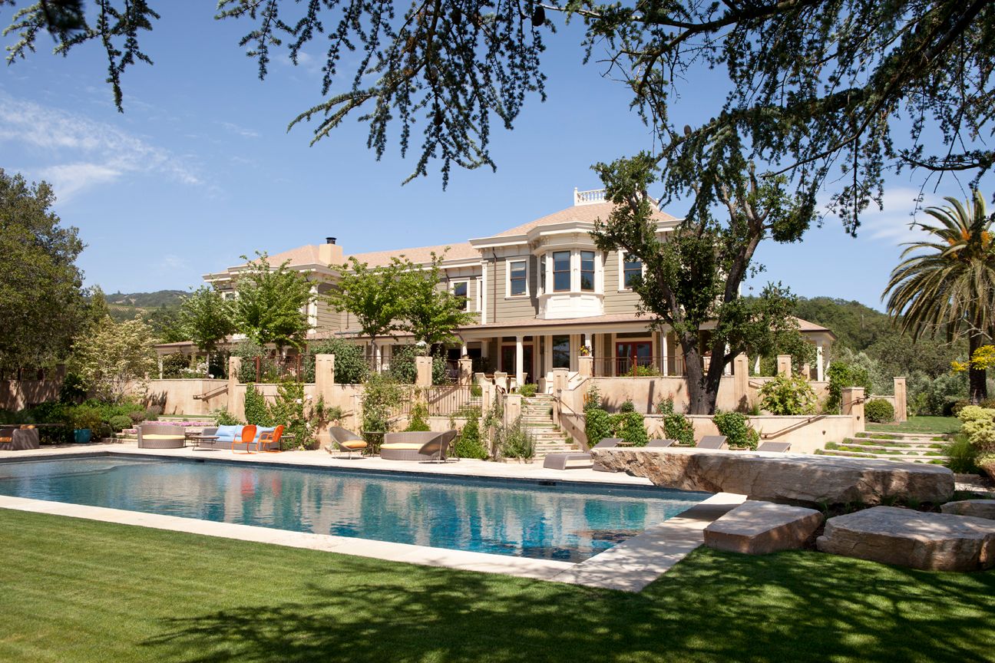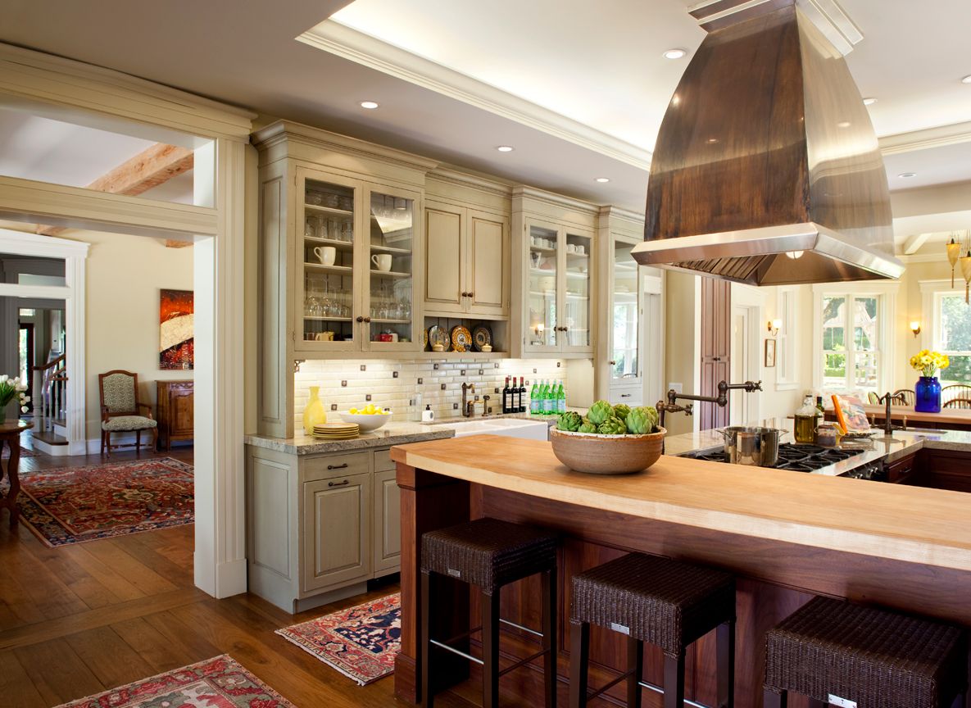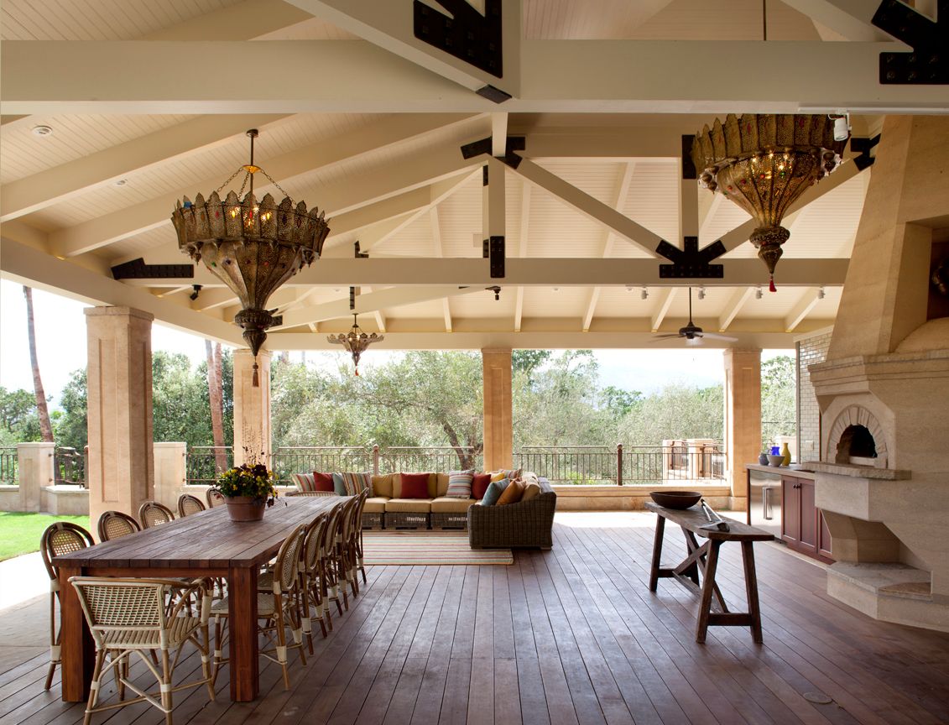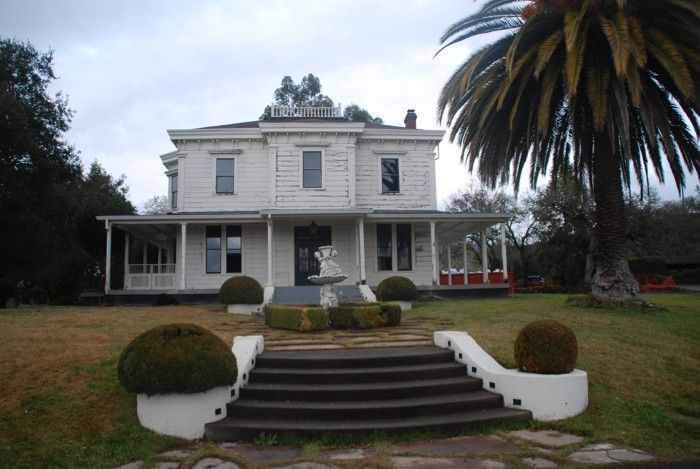
MAIN HOUSE
Originally built in the 1860’s, this historic structure was originally part of the General Vallejo Estate. Gustave Carlson Design was tasked with preserving the inherent beauty of the building while designing additions to accommodate a large family.
Many smaller additions had been added over time since the 1860’s, and part of the design process was to uncover both the building and the landscape’s authentic personalities and carry them through the renovations. A plinth was designed and constructed for the home to sit upon giving a clear vantage point to the landscape, edible gardens and leisure spaces that surround the home. Gracious indoor and outdoor living and spectacular Sonoma Valley views became the focal point from within the home.
The South end of the house was retained in its original footprint. It was decided we would design a North end addition. For the north end addition, the only element that was kept was the original wood burning fireplace, and the addition was built around the original chimney. In order to correctly detail the replication of many of the South side details for the North end addition, the contractor and architect worked closely measuring and mocking up many original decorative 1860 details including existing window sill details, brackets, cornices, and columns. This process ensured that the proportion of the entire new house renovation would feel authentic and architecturally accurate.
Other examples of architectural replication include the existing bay window in the Living Room, as it was used as a template to replicate the bay on the new North end addition. The architecture of the South end of the existing house had a wrap around porch. The porch element was repeated successfully around the entire house on the new North end addition. The new kitchen and breakfast room were moved to the center of the house with access to both the East and West side of the property. This created an opportunity for the Kitchen to have vistas of both the pool pavilion on the West and the children’s play garden on the East side of the properties. The kitchen serves as the hearth of the home. It also contains a covered porch off the kitchen for a protected area of rest in the afternoon after swimming and too much sun.
POOL PAVILION & GUEST HOUSE
This outdoor space was inspired by the homeowner’s lifestyle and affinity for entertaining. Due to the large outdoor square footage and the desire to maintain the natural ecosystem of the yard, Gustave Carlson Design incorporated an environmentally sound construction system by introducing rammed earth to form the walls of the guest house and pool pavilion structure. Rammed earth is a compressed earth wall with proportions of sand, gravel and clay. Because the existing site had a lot of rock outcroppings, we crushed the existing rock into a gravel and repositioned the rock into a new material. The site also had a large enough hillside elevation change, so we were able to “tuck” the guest house underneath the pool pavilion and take advantage of the thermally massive qualities of rammed earth to build the Guest House, thus keeping the Guest House cool in the summer months.
The form work for the rammed earth walls of the new Pool Pavilion and Guest House structures were also constructed in a similar style to the 1860’s Main House using chamfered corners and column details taken from the existing house and reinterpreted into this new material. The rammed earth walls compliment the natural rock garden walls and 1860’s Main House architecture creating an earthy palette. GCD selected olive green for the painted walls of the clapboard siding to compliment the strong and warm red earth tones of the rammed earth.
