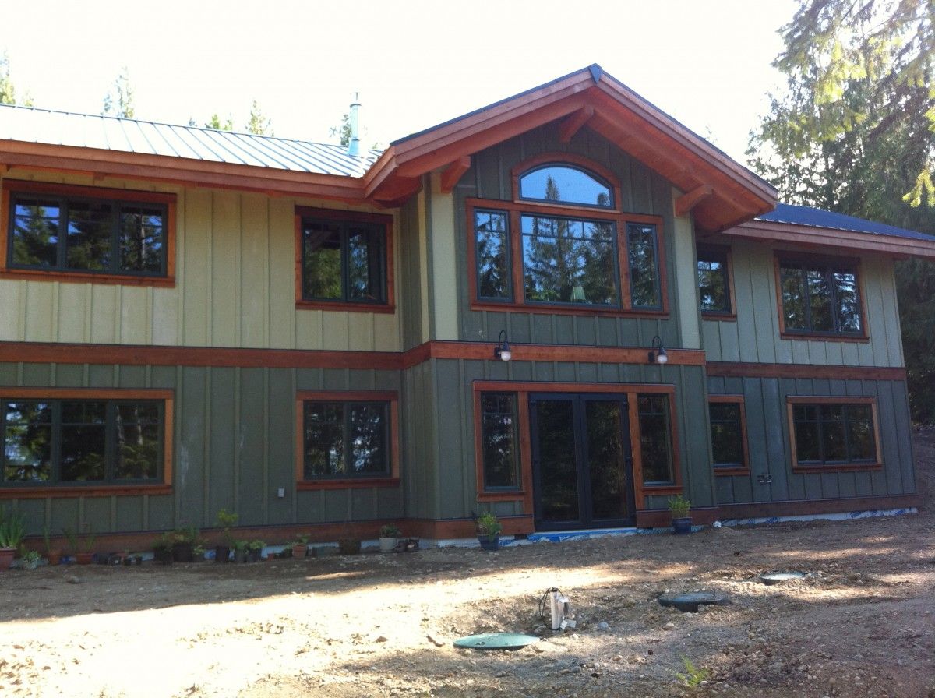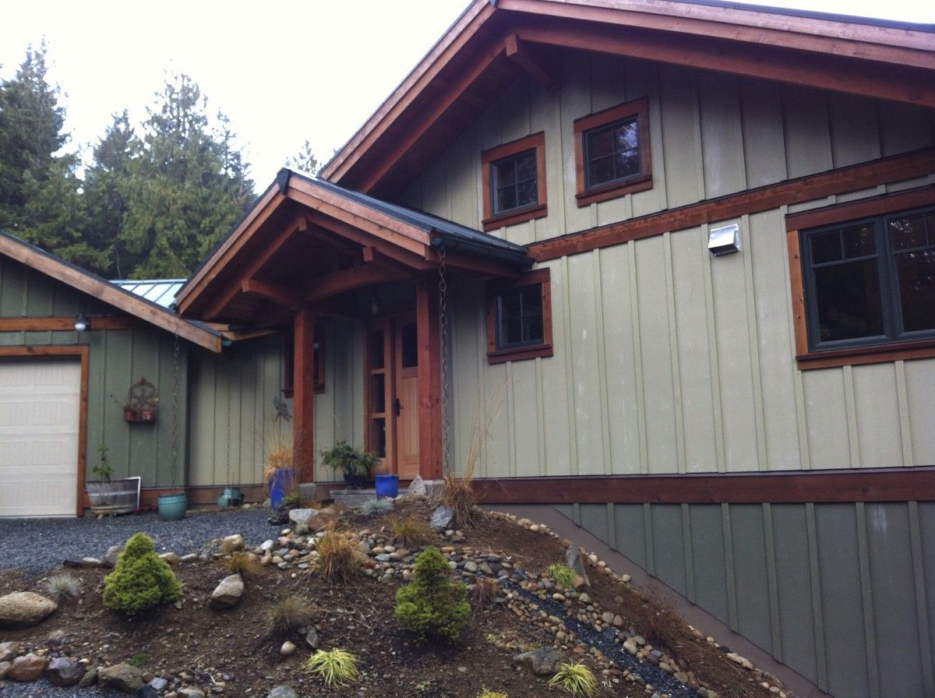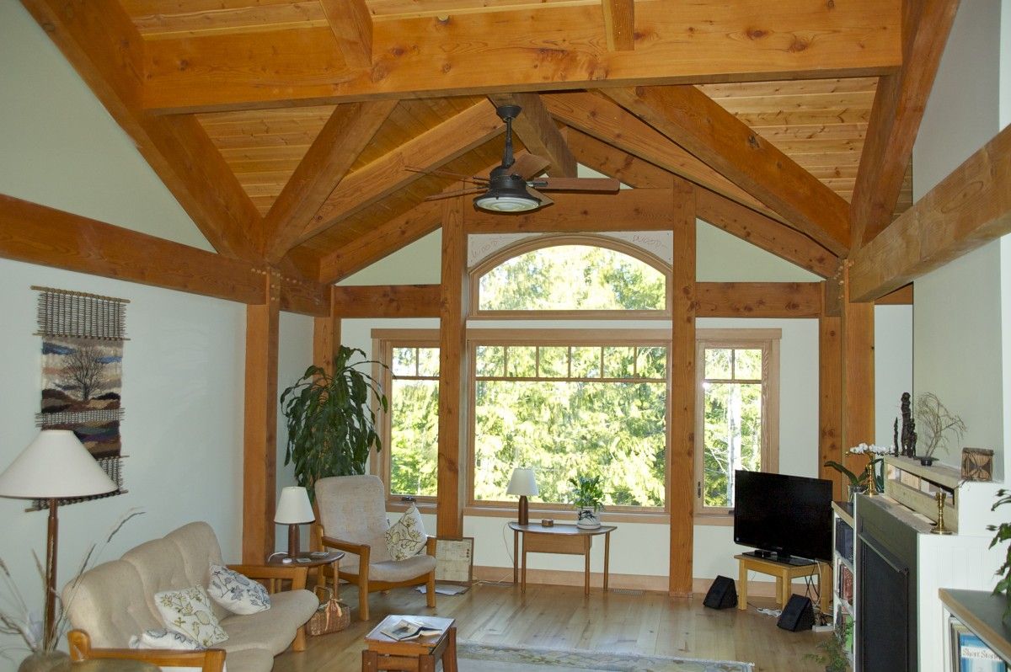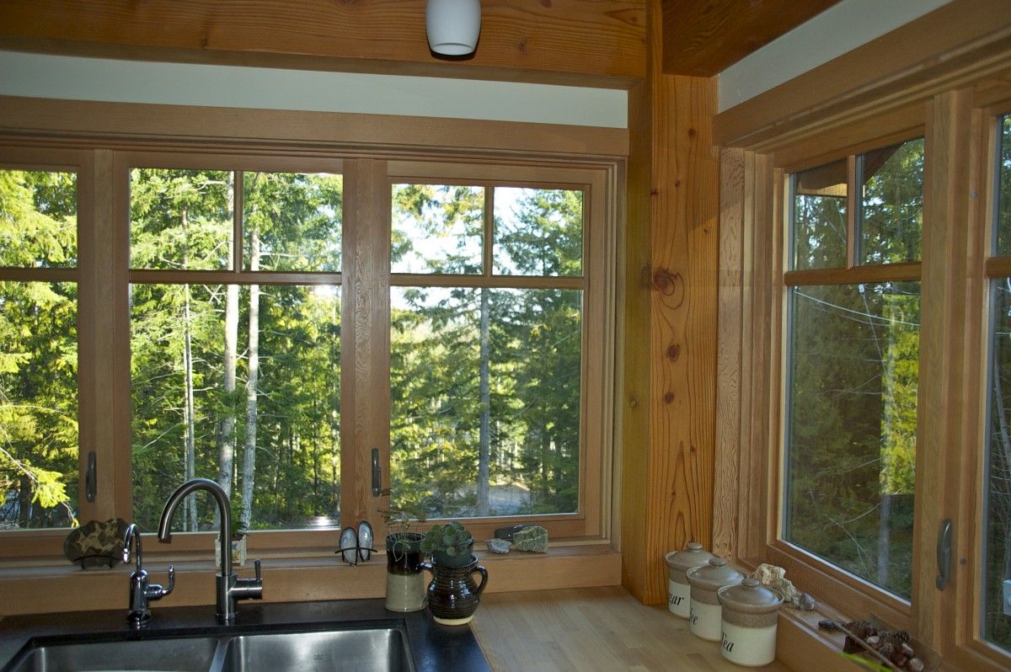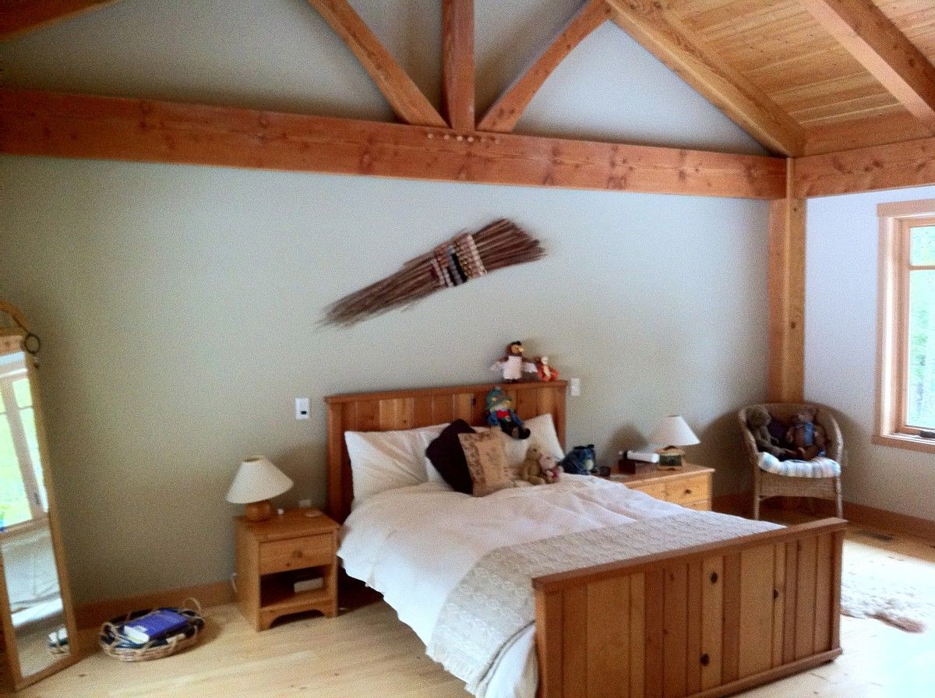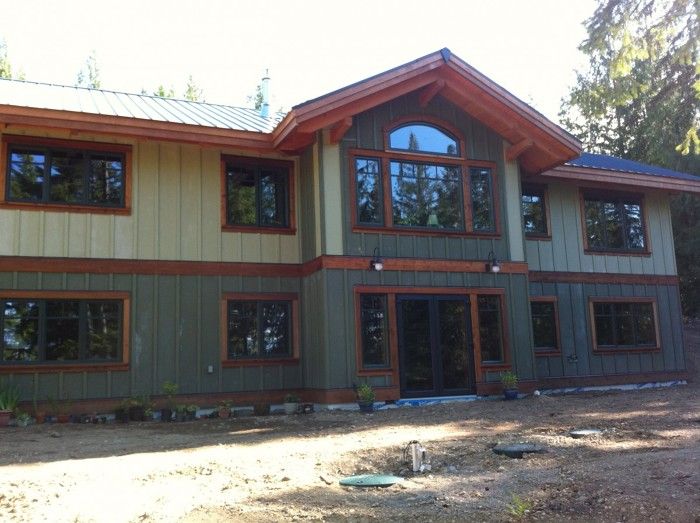
(Note that ‘Ty Gwyrdd’ is Welsh for ‘the green house’)
Our main aim was to design and build a beautiful home to live in; as simple as that. It’s been an ambition since childhood but some dreams take longer to achieve than others.
The first challenge is of course finding a place to build and the money to pay for it; after that everything seems easy. As a qualified industrial designer, mechanical engineer and 30 year experienced software engineer I approached this like any other project; devise requirements, generate specs, design to satisfy them and then plan to implement the plans. A house turns out to be quite a bit simpler than a lot of software projects.
I worked with a local architect to solve some knotty problems and get some experienced review of out ideas. Likewise a local structural engineer with current and practical knowledge of timber framing. Oddly, the locale we were building in had no building inspection regime at the time, so we had to pay to get equivalent services for our own – and future insurers – satisfaction. By using Sketchup and email and a private website to share ideas and drawings we were able to communicate very effectively.
The end result was a timber framed ‘hill barn’ with ICF foundation walls, SIP upper walls and roof.
The practical challenges when self-building include persuading sub-contractors to sign up to work for you rather than an established GC or building firm. We were fortunate in almost all our subs; by looking for people interested in something unusual and challenging we got to meet a lot of very skilled craftsmen and women. By being on-site every day and pretty much all day, by having specialised plans ready for every trade, and being able to assist, answer questions and make decisions right there, it was possible to keep work moving and build trust that it would all work. And it’s *fun* to put up a timber frame!
A surprisingly tricky problem came in handling the finances. The lender has a work-completed/payments allowable schedule that is very accented towards typical suburban construction. This completely leaves out well and septic system costs, for example, and a timber frame with ICF foundation & SIP walls/roof does not correlate well with stick construction and FG stuffed cavities in terms of the actual costs as % of total costs, so we had to twist some arms at the bank.
Once the major construction was complete I took over doing most of the work, framing internal walls, building cabinets, installing flooring & trim, making doors, making light fittings, a panelled ceiling across the entire lower floor etc.
A full description of the design and building process is online at www.rowledge.org/tim/building/index.html It’s been great fun. I want to do it again!
