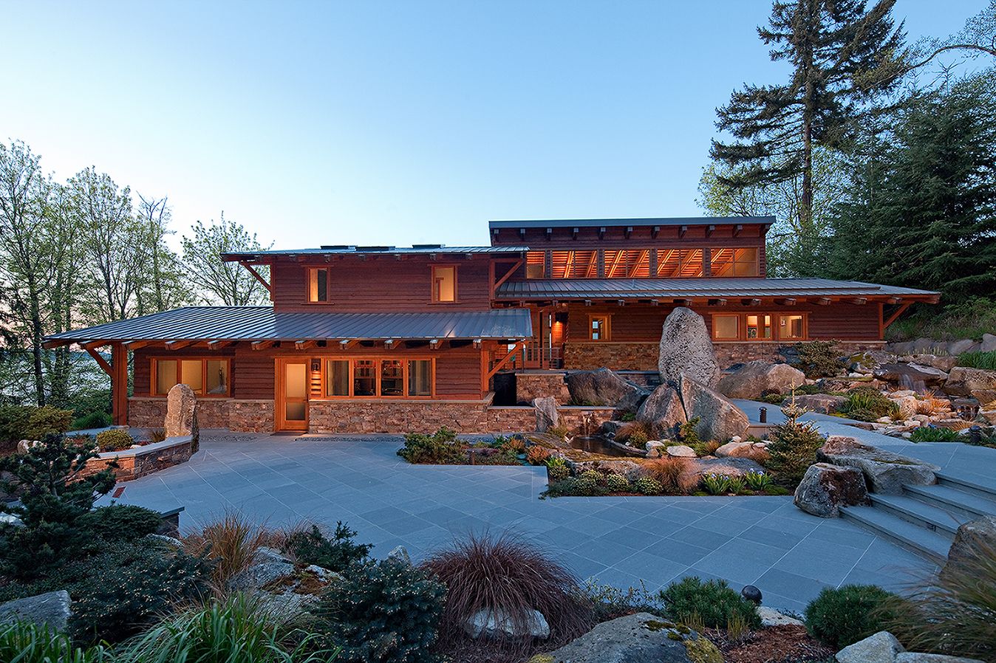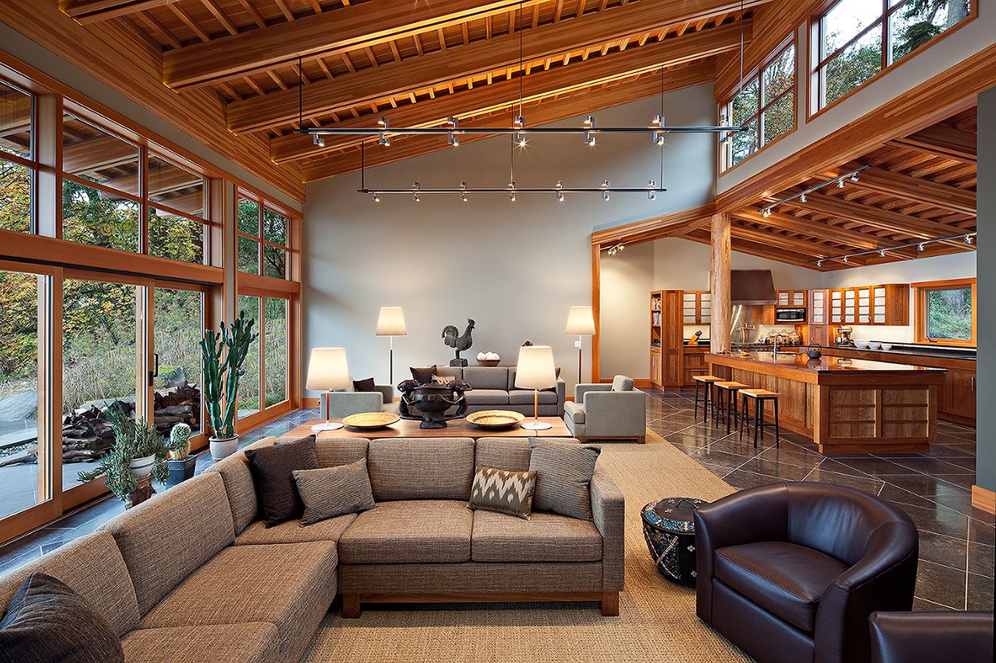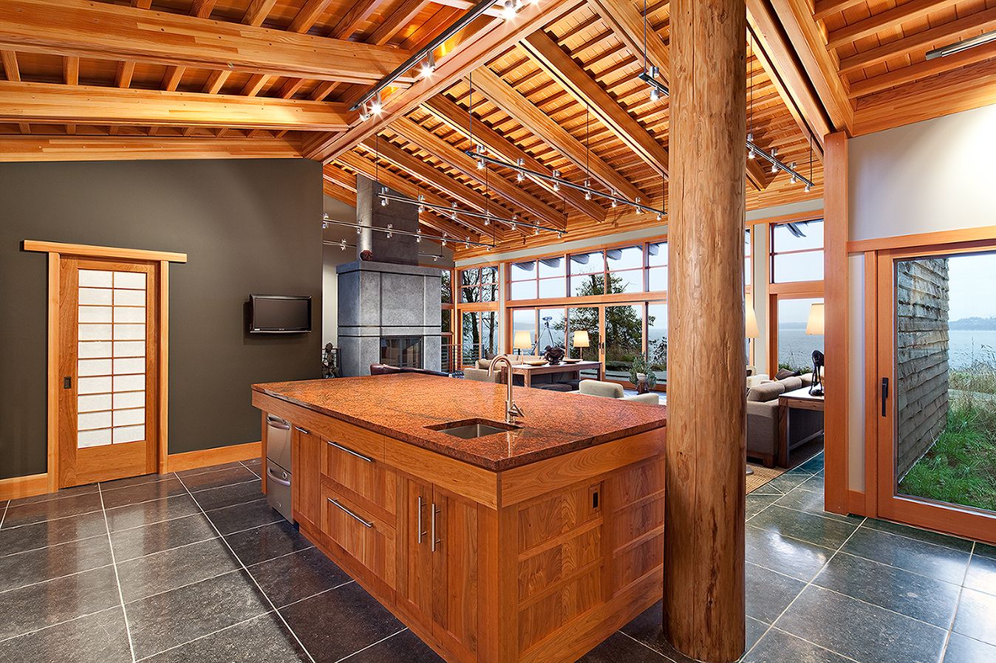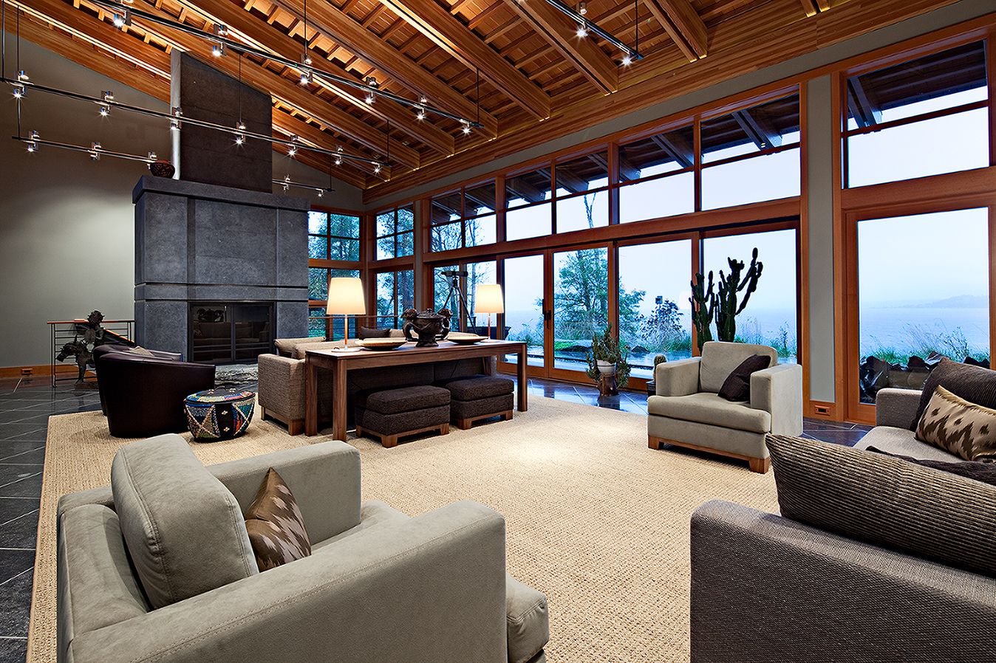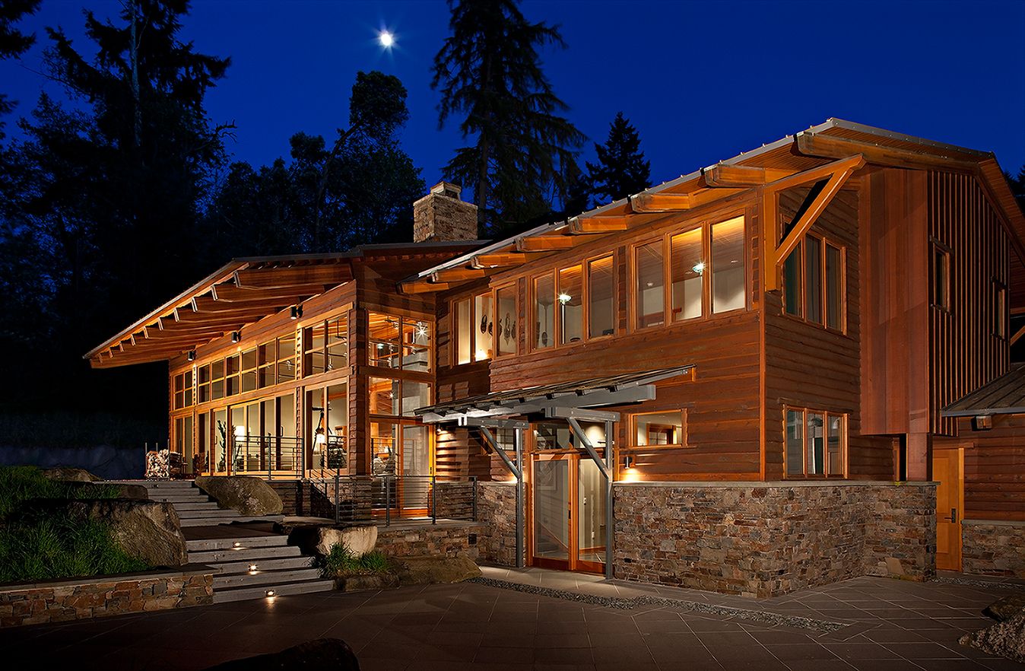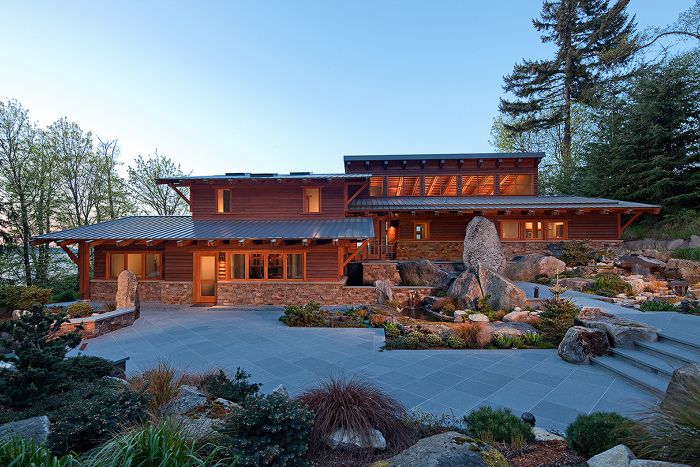
The client for this residence- an international wildlife photographer- requested a regionally relevant home of wood and stone that incorporated influences from his frequent travels to the Far East. Specifically, he wanted to combine the finesse and ordered structure of traditional Japanese timber framed houses with the muscular expression of Pacific Northwest heavy timber lodges.
The site has an unimpeded view north up Puget Sound, and this determined the orientation of the interior spaces. The interior daylighting is balanced by a south-facing clerestory. Since the owner’s long-term plan is to preserve the extensive site as a nature preserve, with the house serving as a hosting facility, large spaces were a key program component. The lofty interior spaces are anchored by a blocky stone clad fireplace, which creates an interior counterpoint to the expansive view.
The primary materials- stone, glass and wood- are combined in a palette which expresses the variety of craft inherent in such materials. Lichen-encrusted rubble stone exterior walls are capped by rough sawn cedar siding with a live edge; inside, peeled log columns support a precise glue-laminated beam roof structure; and the fireplace, which is clad with honed stone panels with polished reveals is contrasted against a massive boulder hearth.
The site design incorporates large boulder outcroppings to facilitate grade changes and frame an entry court water feature, which has proven to be a wildlife magnet- the site’s resident eagles sometimes use the basin rocks as a large scale birdbath. A wide variety of native species link the domesticated plantings to the surrounding natural landscape, and frame the extensive stone terraces used for outdoor gatherings.
This is a home where East meets West, a Pacific Rim composition of contrasts which serves as a front row seat to observe the spectacle of life on Puget Sound.
