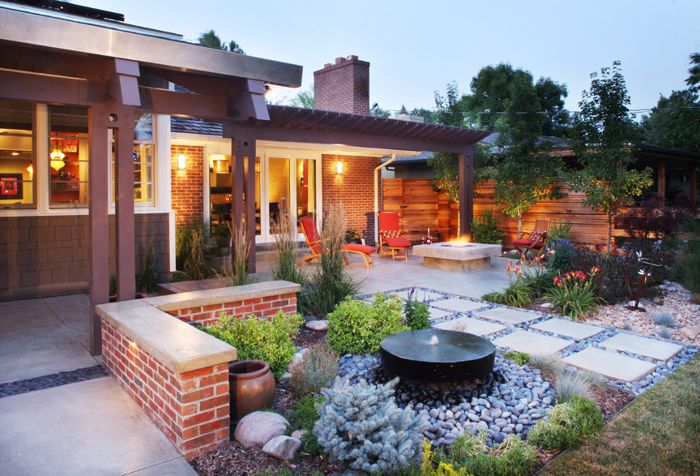
This house, like so many built after WWII, had a series of small rooms, low ceilings, a tiny kitchen and a weak connection to its backyard. The irony in this case was that the owners are tall people and passionate cooks and gardeners. They wanted their home to express their love of the outdoors, to allow a range of formal and informal entertaining, and to celebrate the quirky energy of a household with two children and several pets. Every major public room has been reoriented to open directly onto the back yard and new terraces and shade structures extend the living spaces into the landscape.
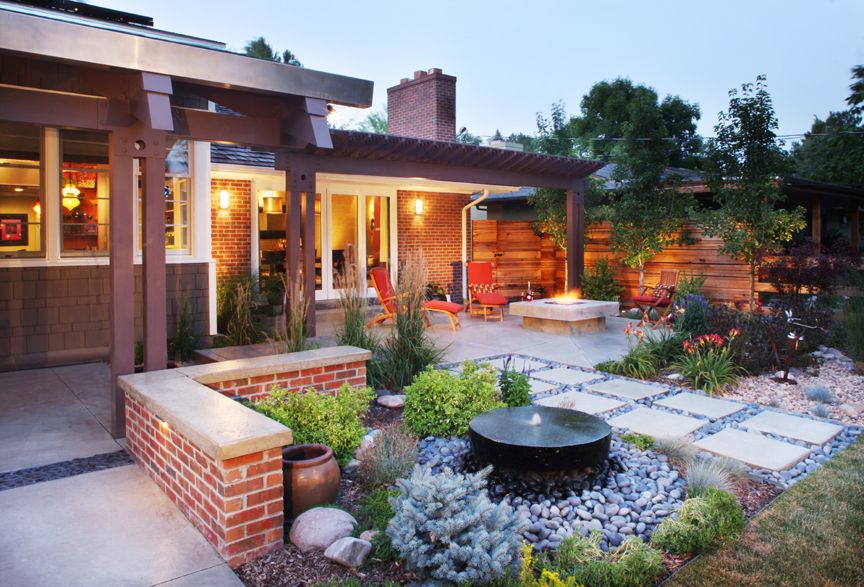
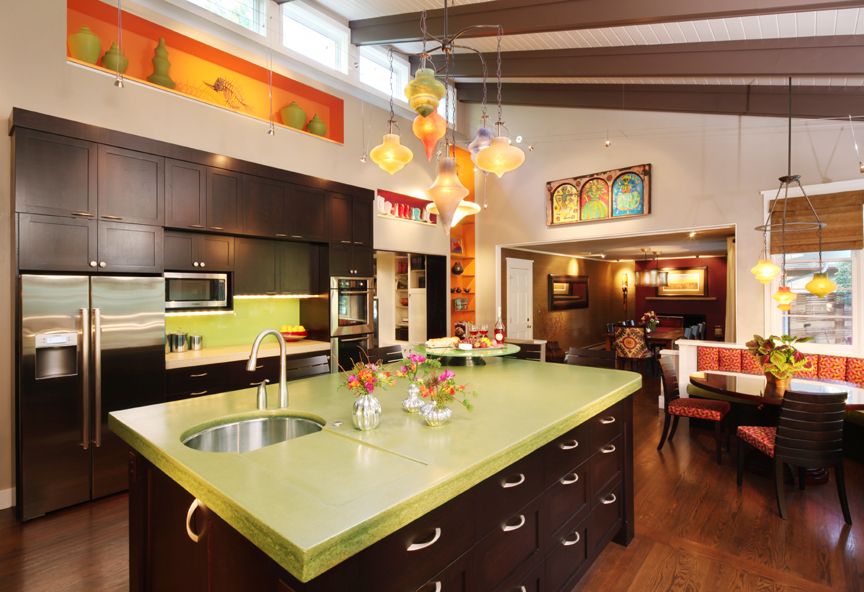
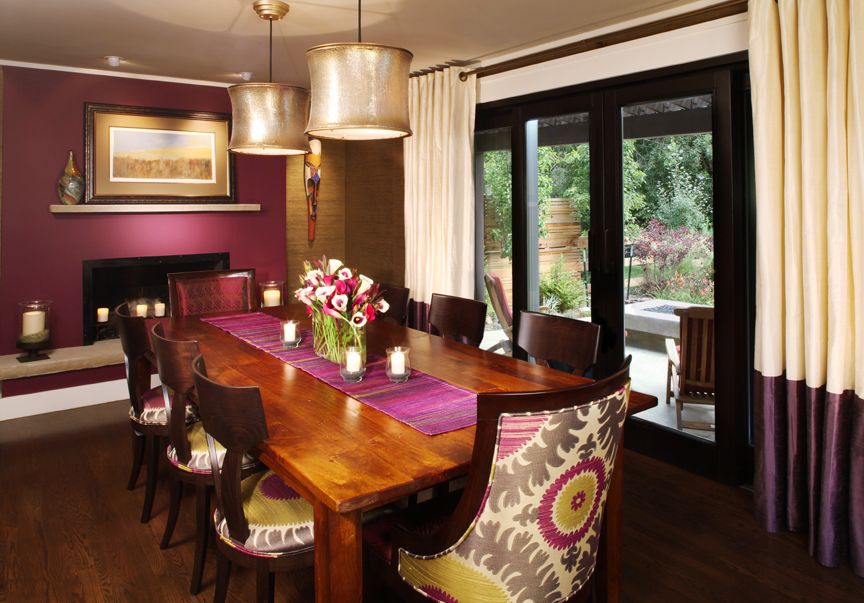
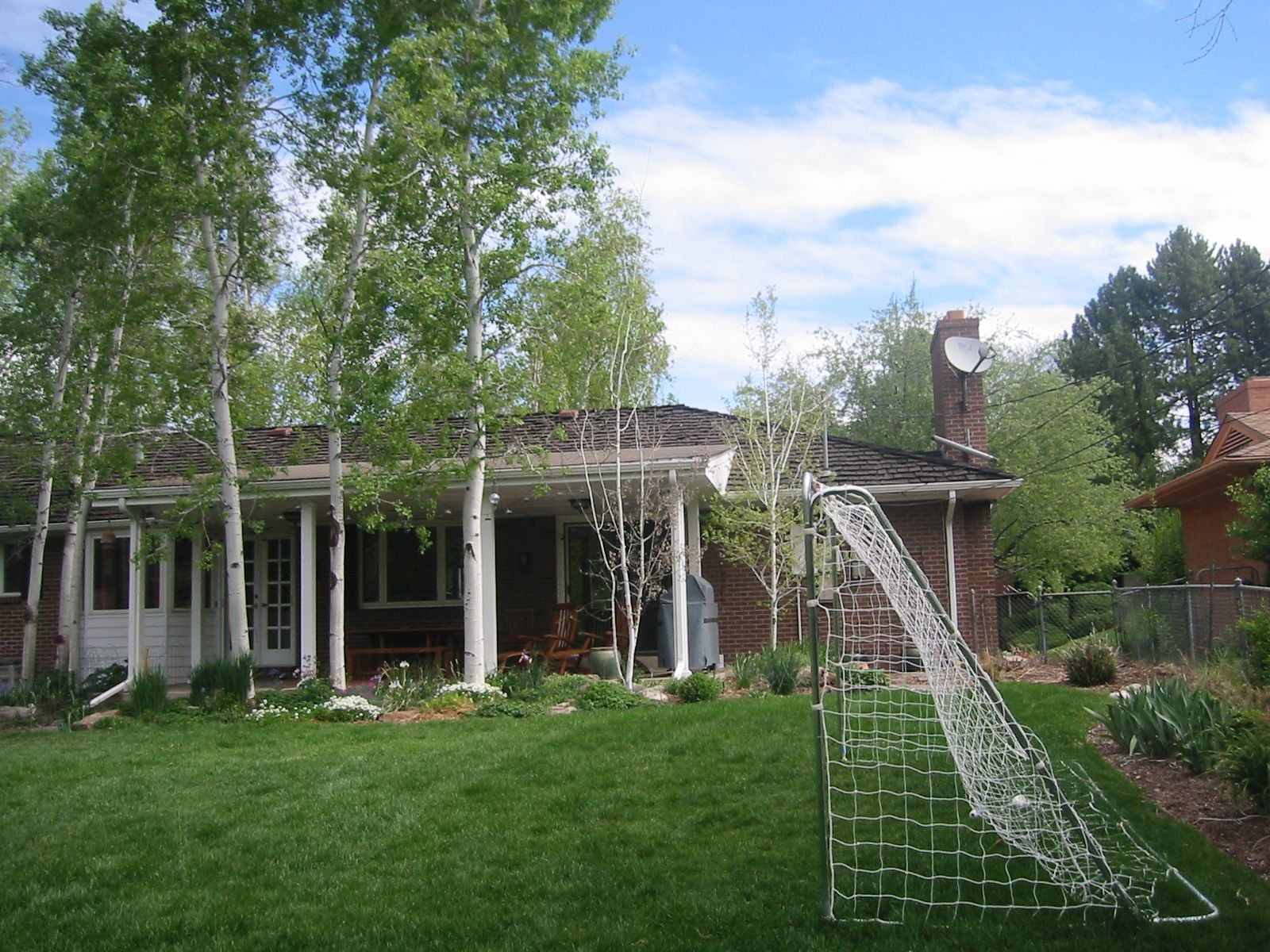
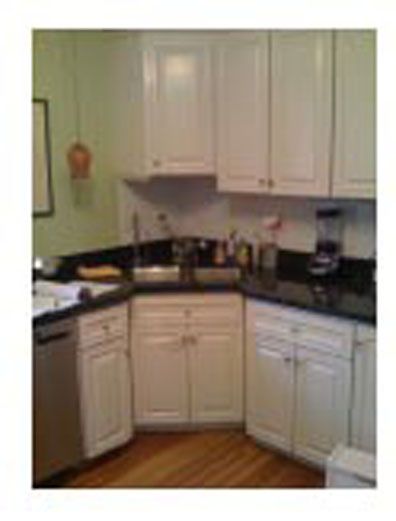























View Comments
This is my favourite rebuild from the collection.