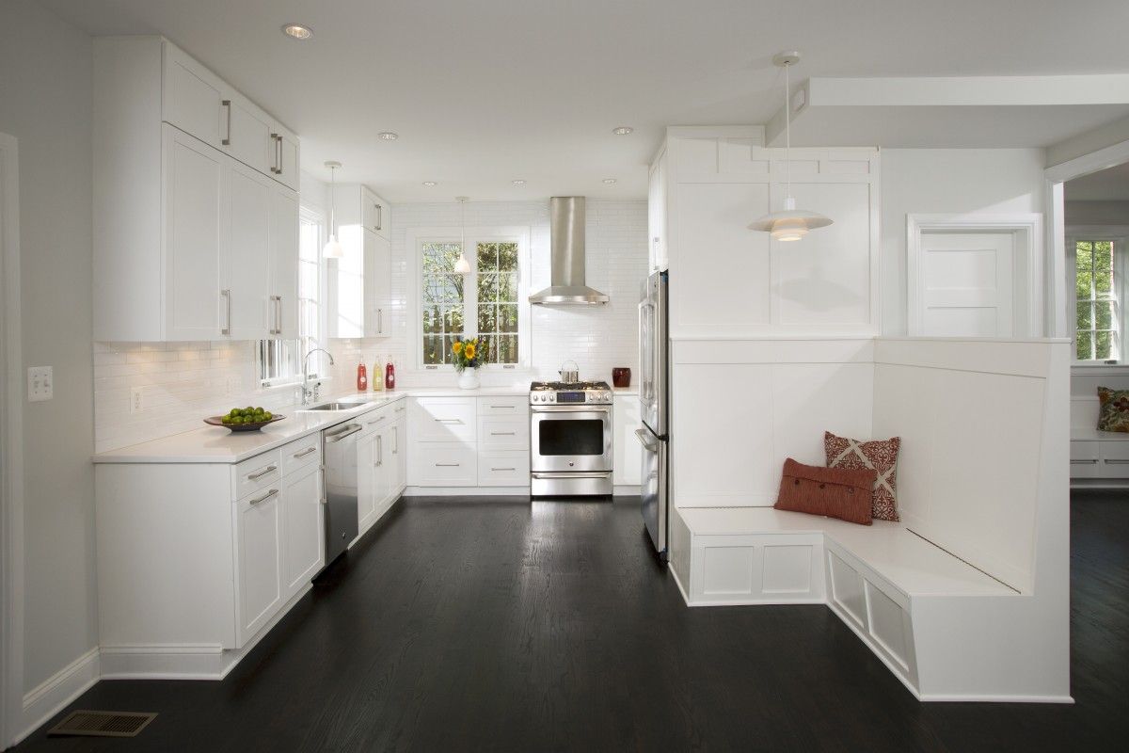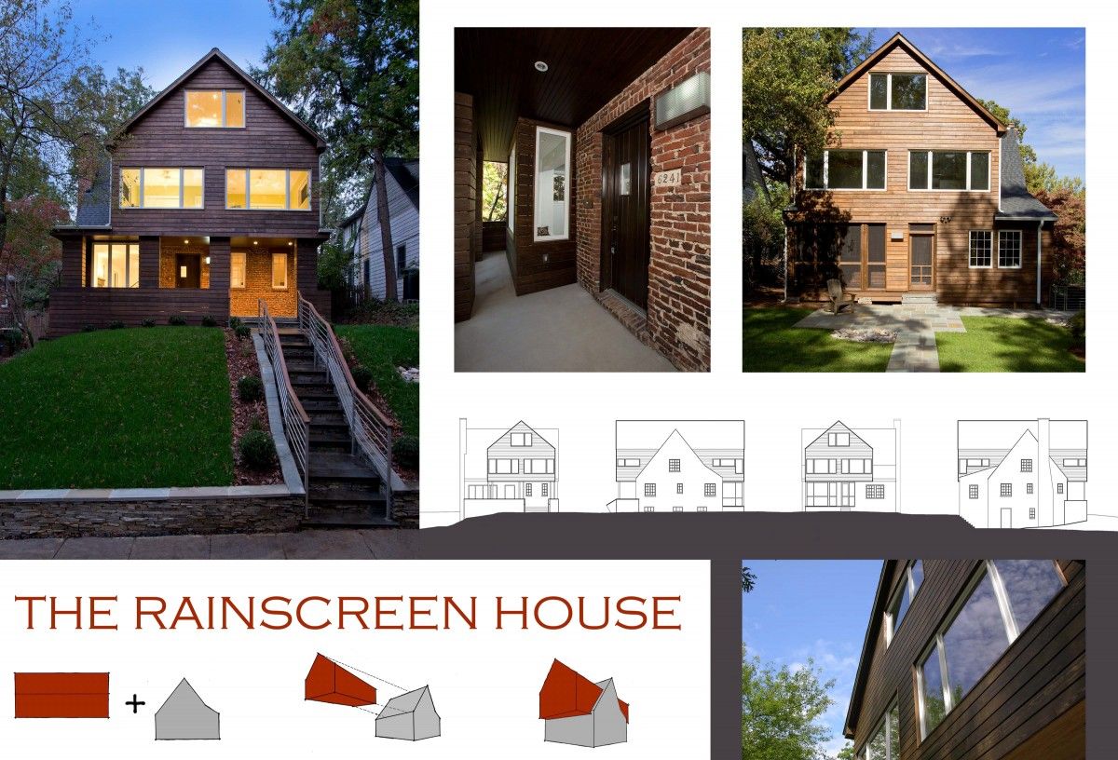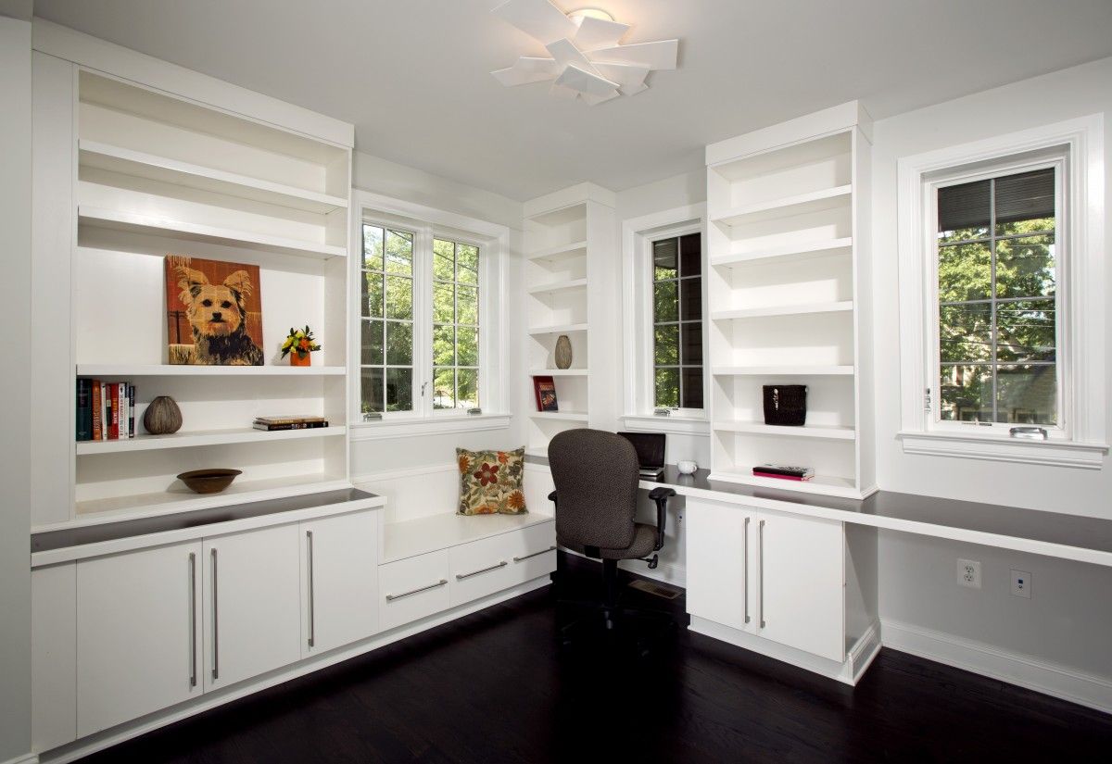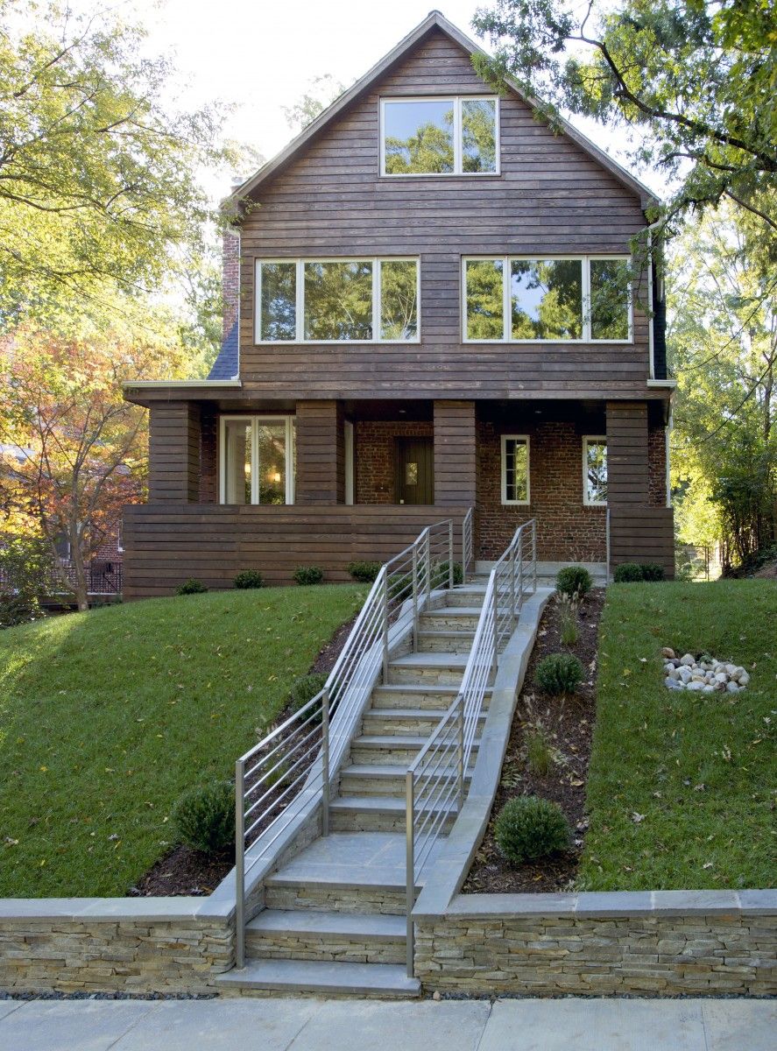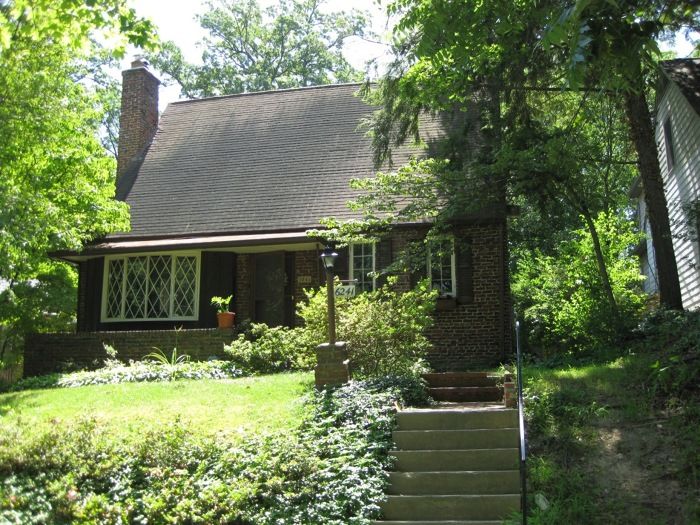
This project is a dramatic intersection of two vernacular forms of two different eras – a gabled form clad as a rainscreen with modern detailing is set against the skintled masonry and steep turned gable of the existing structure.
At its simplest, this is a basic remodel – the addition of bedrooms, bathrooms and guest quarters. Yet, at its most complex, this is the reinvention of a tired and dark 1920s residence with a steeply pitched roof into a more functional and spacious home, filled with clean lines and bright materials that serve to draw natural light from the many windows into the heart of the interior space.
By utilizing a familiar gabled structure for the second story and attic addition, the project assumes a natural evolution of the domicile that seems to have expanded with the growing family inhabiting it. The progression is further emphasized by the implementation of a rainscreen made of Kebony, a Norwegian wood siding that is infused with organic materials for preserving purposes. This ‘second skin’ lends a controlled texture and modern appeal while contextually fitting in scale and form to the surrounding neighborhood. The wood siding, Southern Yellow Pine, will patina similar to cedar over time or can be treated to maintain its earthly tone and warmth. In either instance, the wood and masonry imply comfort, longetivty and a true sense of home.
The result of its application creates modern and refined detailing which stands in contrast to the heavy roof and coarse texture of the existing brick structure. The overall finished design provides an inviting exterior that encapsulates a bright and comfortable abode inside.

