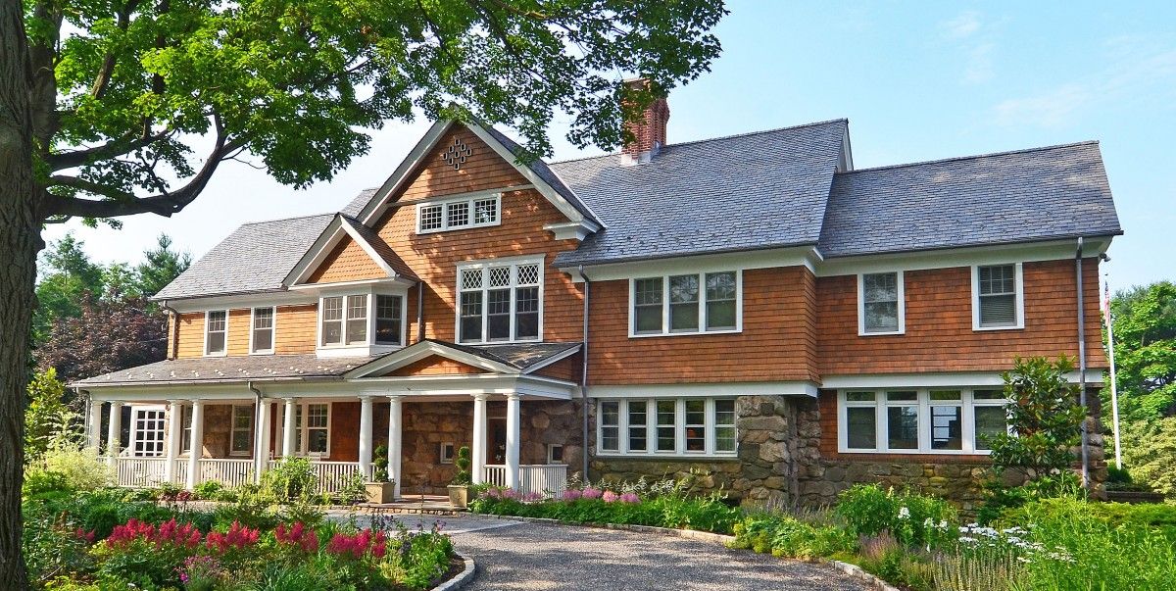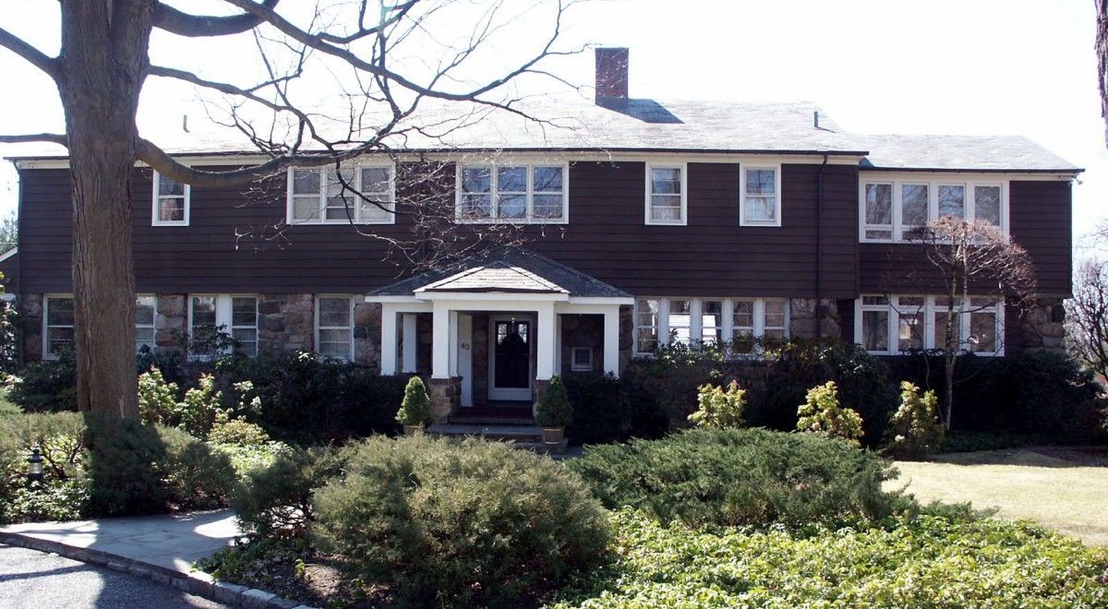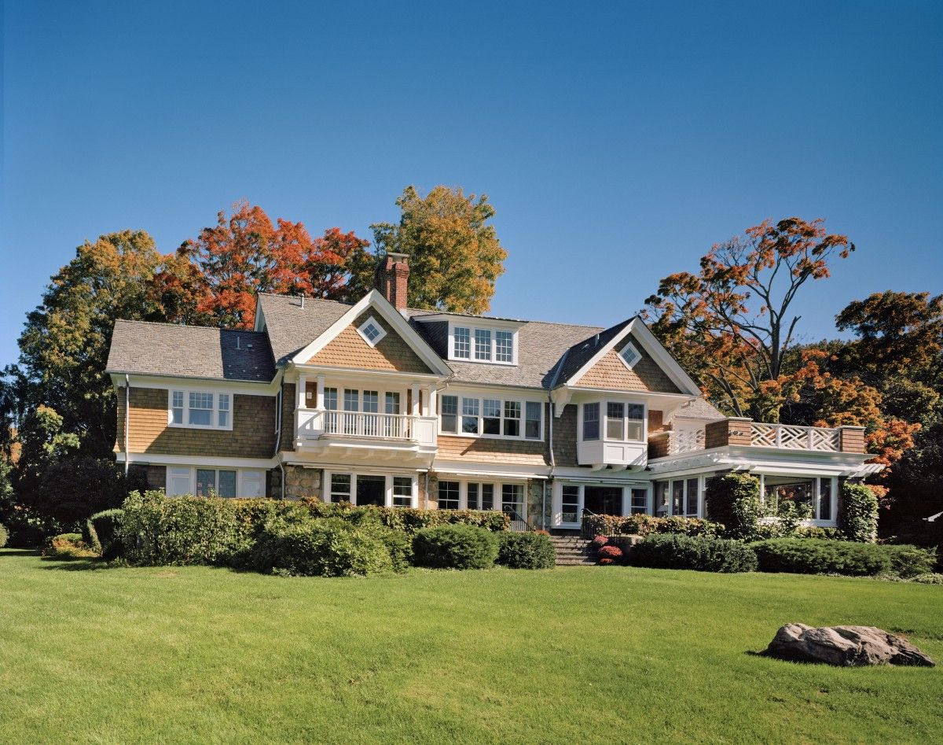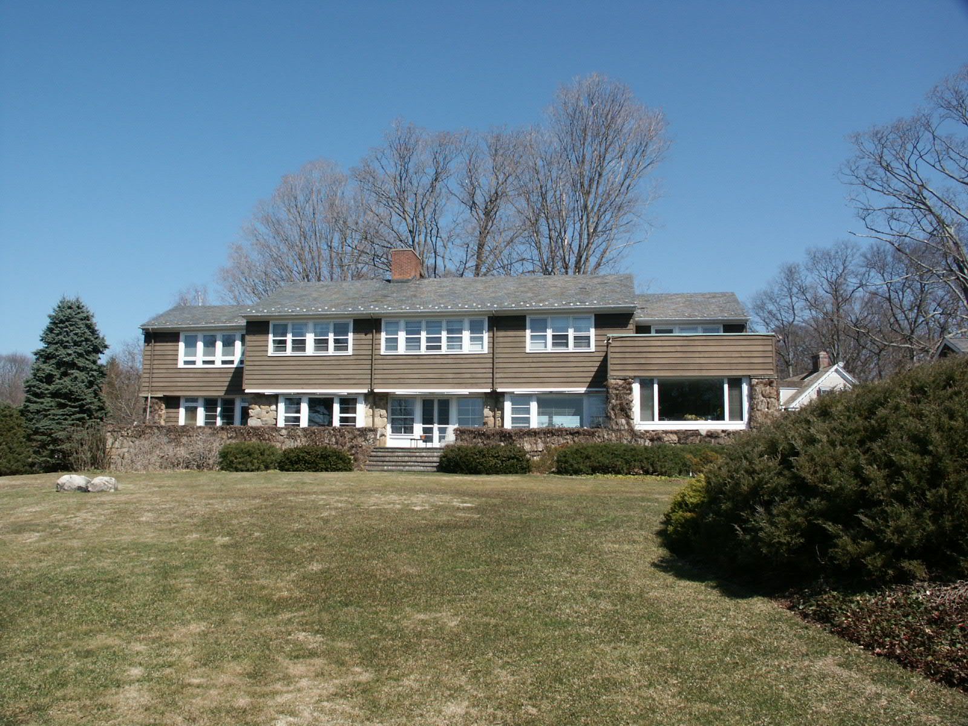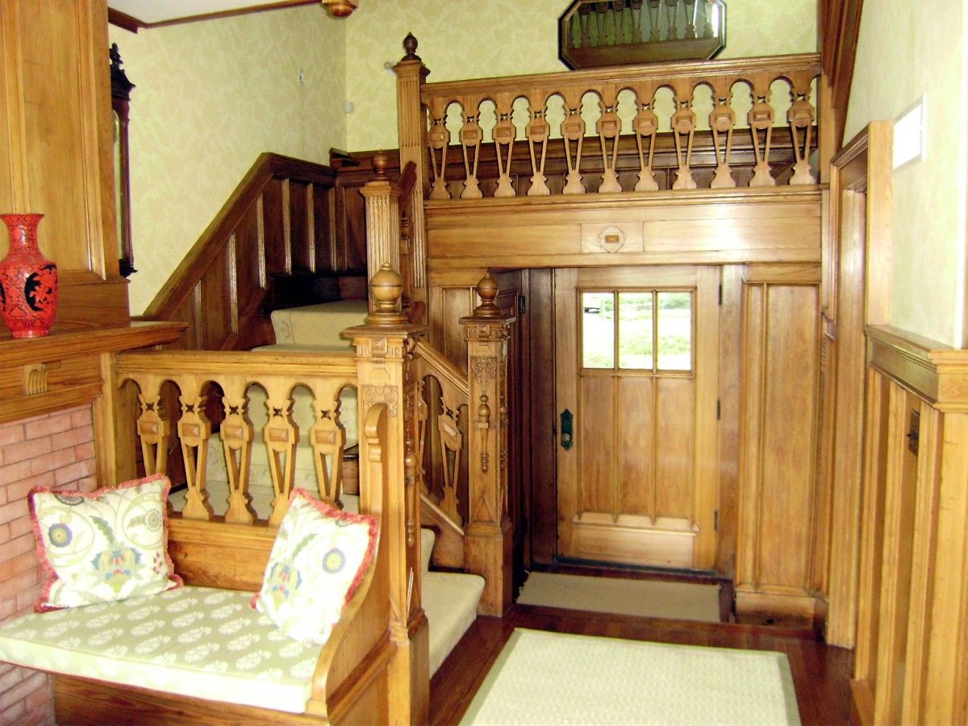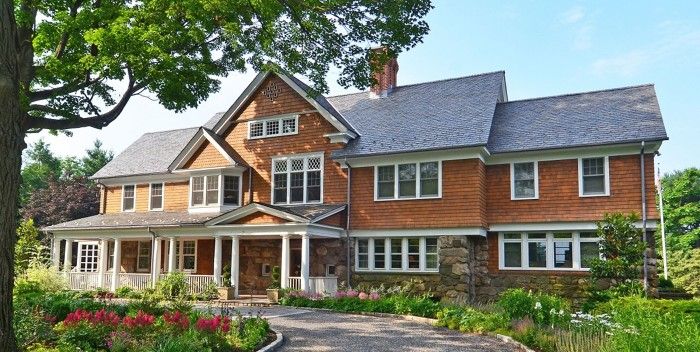
This project called for nothing short of a complete transformation. Once a gracious 1890s shingle style house, the second floor of the home burned in the 1950s. Two subsequent renovations led to awful design results.
The goal here was not to enlarge the home, but to reclaim the stone first floor and its beautiful original interiors. As part of the process, all second floor facades have been re-arranged while keeping the floor plan in place. A steeply pitched slate roof and traditional cornice were added. A front porch and rear balcony now help connect the home to its landscape and capture the water view. A variety of shingle style window types and details are used to enliven the façade and bring more light to the interior. A finely detailed new chimney tops off the roof line. The final result is a once again gracious home that did not need to get bigger to get better.
