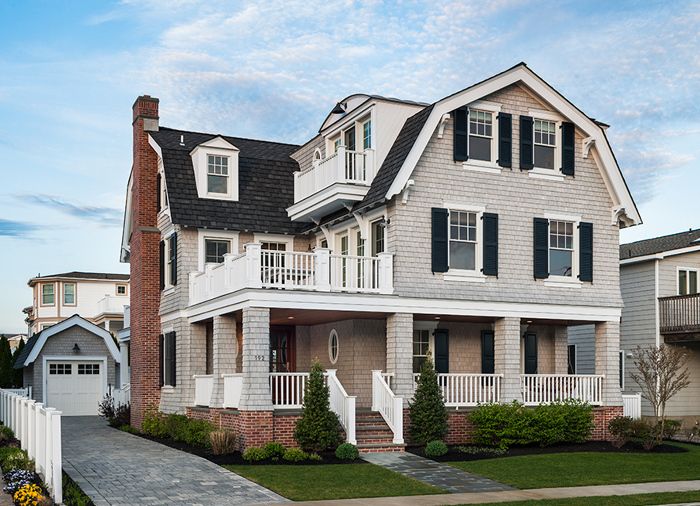
Designed for the family as a “Nantucket” shingle style vacation home, the house was envisioned to be a gathering destination and easy beach living for friends and family to enjoy for generations. Located along the seven-mile beach of Avalon, New Jersey, main bedrooms and living spaces were arranged to maximize ocean views and breezes. Numerous outdoor porches and balconies extend the living spaces with the screened porch being among the family’s favorite. The subdued traditional exterior is complimented by simple transitional details of the interior, with contrasting interior materials of natural and painted wood, stone and metal. By centralizing the staircase the main living level on the second floor is a completely open plan, with only a Study, used as an “away space” should privacy be necessary. Bedrooms and baths occupy the first and third floors, including a first floor recreation/family room which opens on to the pool and pool terrace.
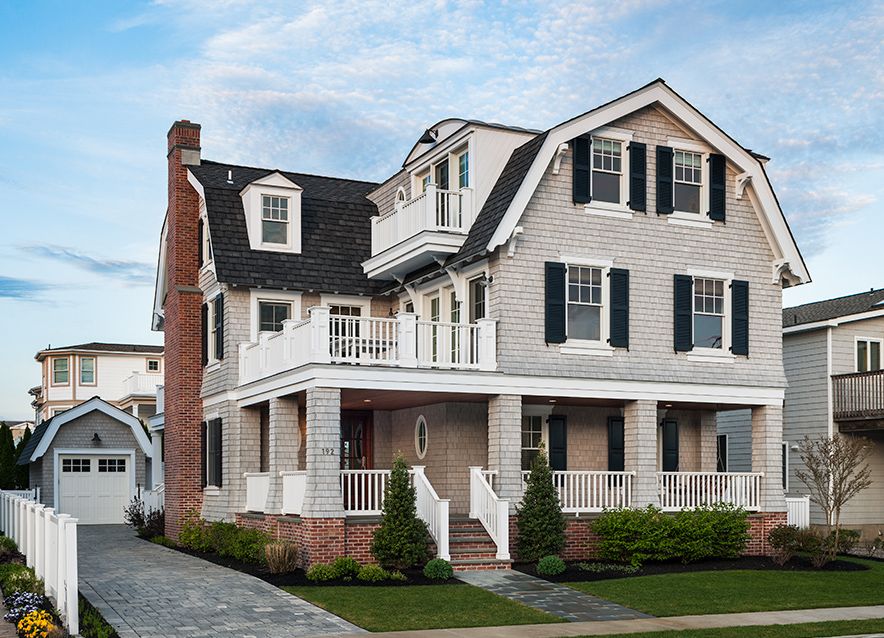
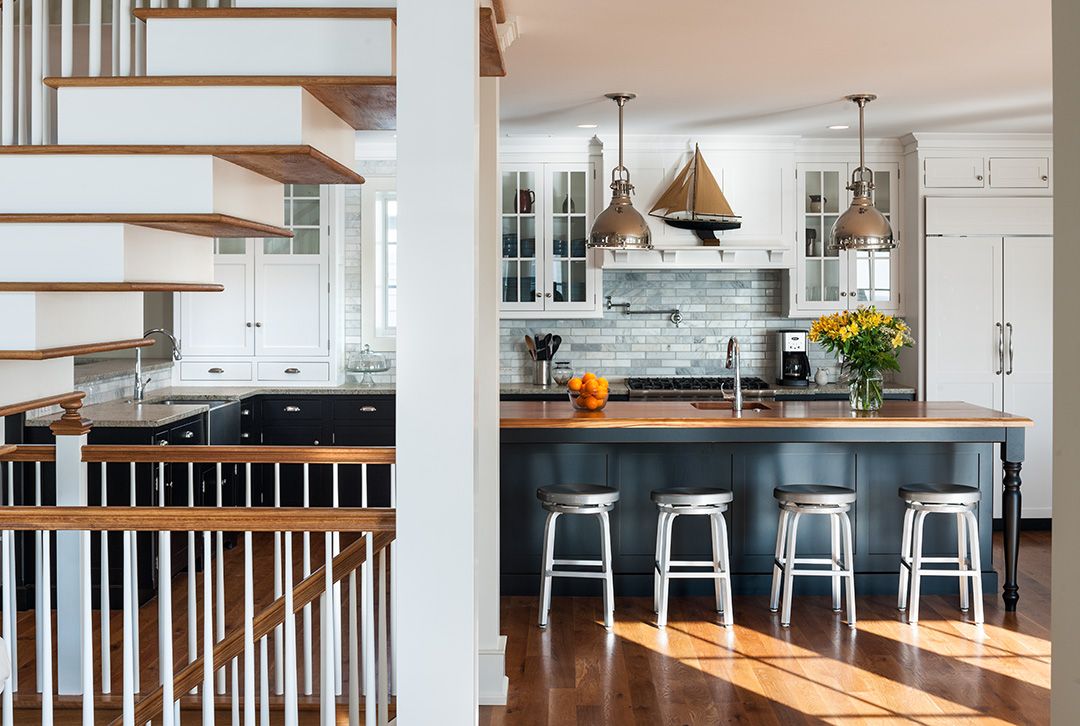
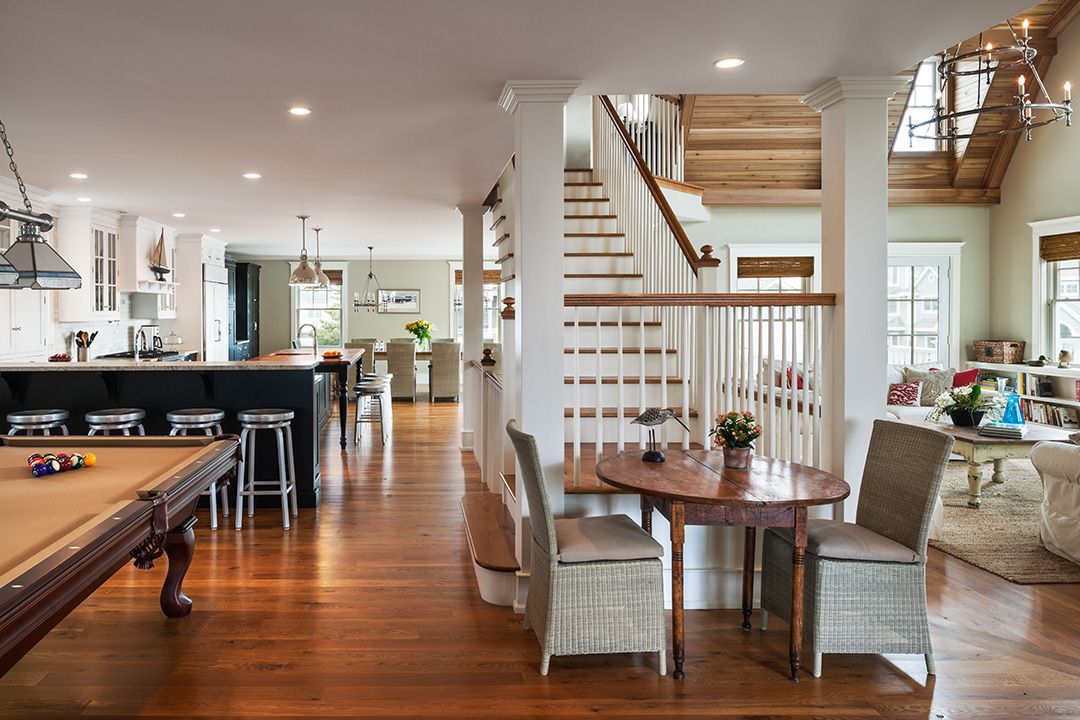
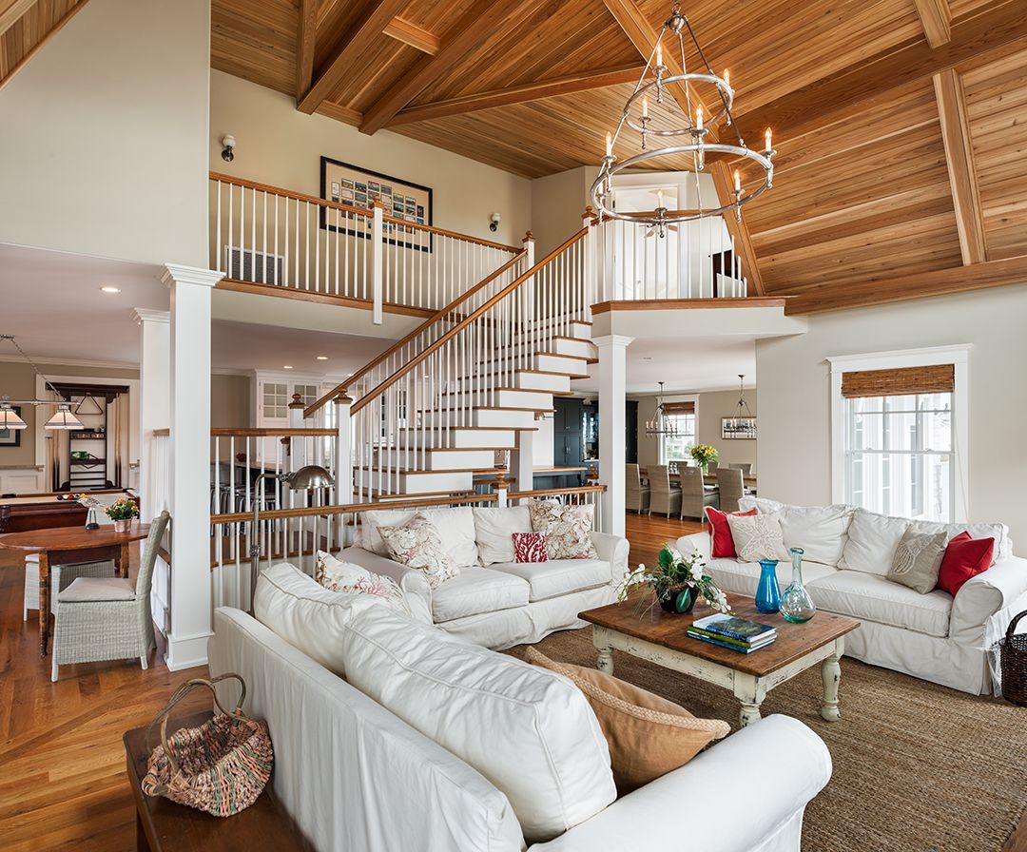
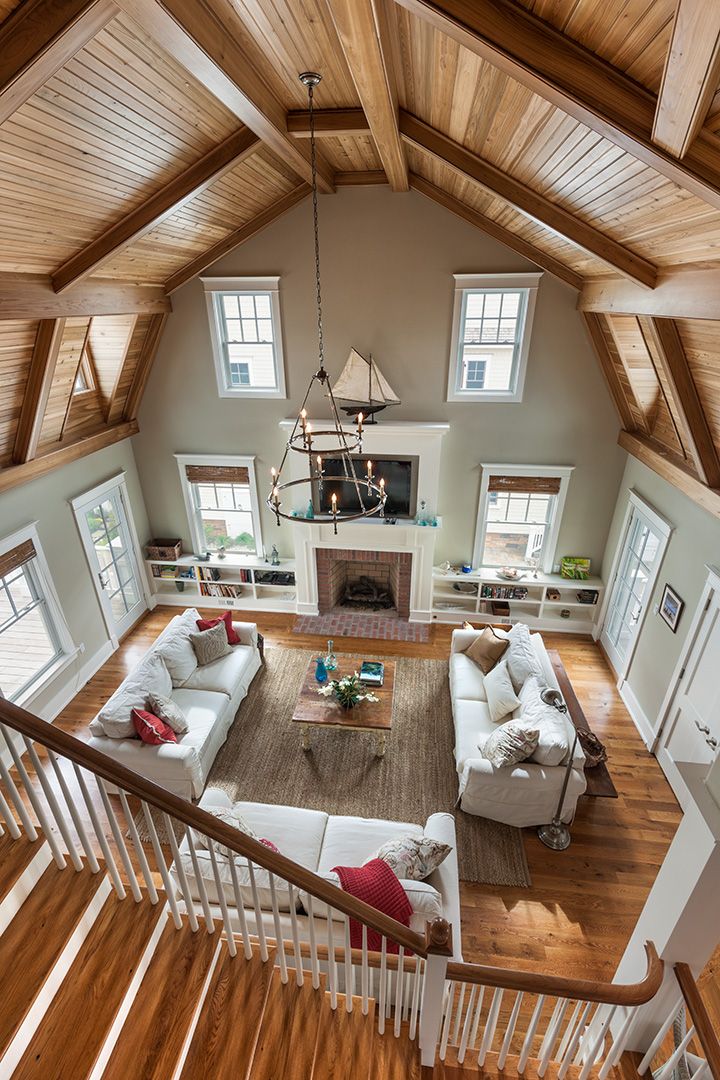























View Comments
Could I see the floorplans for this home? Email is jessica.oatis@gmail.com. Thank you!!