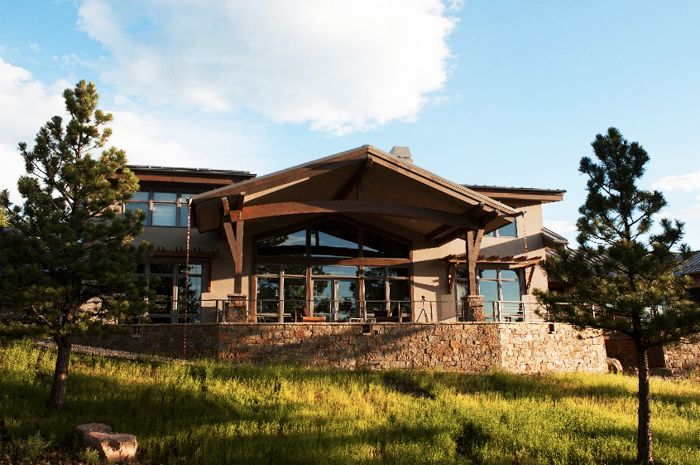
This 4118 s.f. contemporary mountain Craftsman custom home is carefully stitched into its wooded foothills site outside Boulder, Colorado. The clients for this 3 BR/3.5 BA home chose a beautiful lot, then asked several overlapping challenges of our architect-led, fully-integrated design/build team. This is how we responded:
- Design for aging-in-place & siting the house
- Although these two issues are usually not connected, on this project they were very closely inter-related and added a substantial design challenge . The lot slopes 13ft from one end of the house to the other (with a 10ft cross-slope and numerous large granite outcroppings), the clients required the garage, all the main spaces and their Master bedroom to be on one floor. Additionally, in order to both optimize the passive solar design and the views of the City lights below, we stretched the house out into a long bar (150ft). Despite all these requirements, the house seems extremely comfortable and easily placed on the site.
- The driveway, walkways and patios were all designed to accommodate safe access even with limited mobility.
- On the interior we used 3ft wide doors, flush patio thresholds, casement windows, lever style door handles, blocking for future shower grab-bars, and an open shower to accommodate their ability to stay in the house even if disabled.
- Fire-resistant exteriors & Low maintenance finishes
- The house was built during and just one mile from the edge of one of Colorado’s worst wildfires ever (4 Mile fire), so ignition-resistant construction was paramount. On the exterior we designed a robust border or locally-sourced stone for walls, patios & landscaping. All columns are heavy (Doug Fir) timber, the (unvented) eaves and the walls are cementitious stucco walls, and the railings & roof are metal. The simple geometry of the roof helps to prevent the accumulation of pine needles and twigs. Surrounding trees were pruned or removed using fire-mitigation best practices. Metal clad Low-E windows, a large fire cistern and an interior fire suppression system completed the package.
- The ignition resistant finishes had the added benefit of being very low to no maintenance.
- Style, materials and form : The clients presented us with a number of images of homes and things they love including Japanese & Craftsman architecture, both modern & traditional homes and a stated desire that the home should feel distinctly “Colorado”. Our response was to create a “warm modern” home that balanced multiple aesthetic influences, used local materials and an economical, simple geometry, and responded broadly and deeply to the site’s specific influences.
- Site connection: The beautiful property begged for a very strong indoor-outdoor connection. The tricky design question was how to do that seamlessly on a steeply sloping lot in a way that still allowed the house to feel “grounded” and avoided the dangerous fire condition created by exposed wood decks. We decided to divide the house into three sections, with a stone plinth that unifies the three distinct programmatic pods (garage/all public rooms/master bedroom suite), and becomes the base for strong patio elements that connect the house to the outside. We linked the pods with two glass “bridges”, allowing the slope to become a design asset. We made the covered south facing Great Room patio unusually large and beautiful (with heavy timber and flagstone) to draw the owners and their guests outside.
- Views: The owners wanted to optimize the views from all rooms of the house, so we have a high-proportion of carefully sited glass (one of the advantages of being a design/build firm is that we can be extremely responsive to the site – we walked the site with the client during the early framing stage and moved windows and walls to perfectly capture the views). In order to maintain the passive solar design, the majority of windows are on the south side and are all carefully protected and “tuned” (SHGC).
- Function and use:
- The Owners frequently entertain large groups (for philanthropic events and family visits) yet wanted the house to still feel cozy and comfortable when it’s just the two of them. We worked very carefully during the conceptual design stage to balance these mutually exclusive desires.
- The owners also requested that the Master bedroom feel like a “private retreat”, which is the main reason we decided to access this room via a bridge. The suite’s Japanese garden provides them with private outdoor space.
- Deep sustainability
- Energy:
- HERS 22 = 78% less energy use than allowed by code (IRC 2006)
- Passive solar orientation with carefully calculated overhangs & sunshade devices to control solar gain while also providing day-lighting to all living spaces
- Windows: SHGC Tuned (per orientation), Double- and triple-pane Low-E; Energy Star rated
- Insulation: Advanced insulation and air sealing package; using a combination of closed cell spray foam on crawlspace walls and along rim joist (R-10); open cell spray foam and 1″ rigid extruded polystyrene foam for all 2×6 exterior walls (R-23) and for vaulted roof assembly (R-31); and 3″ rigid extruded polystyrene foam (R-15) under all crawl space slabs (the entire crawl space is part of the conditioned space of the house).
- Mechanical Systems: Forced Air/ Ground Source Heat Pumps supply Heating and Cooling, with a C.O.P. of 4 in heating mode and an EER of 20 in cooling mode.
- Energy systems: A 9.2 kW grid-tied PV system using Enphase Micro-inverters.
- Energy Star appliances throughout house.
- Lighting system: 95% LED fixtures and CFL lamps
- Extensive energy modeling as part of the design process.
- Resource Conservation:
- Landscape: Erosion control throughout construction; designed with exclusively Xeriscaping (low water, native) plantings; preservation of existing trees & boulders. Stockpiling of topsoil. Several trees removed to build the home were chipped and spread as mulch or split for firewood. Site reseeded with native grasses.
- Waste diversion measures: 92% landfill diversion of construction waste. All clean wood, metal, concrete, and cardboard was recycled.
- Foundation: poured with 10% fly ash (waste product from coal fired power plants)
- Framing & sheathing: Engineered lumber floor & roof framing, and “No Added Formaldehyde” OSB) on all interior sheet goods.
- Local (within 30 miles) sandstone fireplace (adds thermal mass)
- Energy:
- Environmental Health:
- Indoor Air Quality features:
- Electronic air filters for the air handlers filter out larger particulates.
- Low VOC materials, paints, caulks, and adhesives used throughout.
- All cabinetry and furnishings are No Added Formaldehyde (NAF).
- Low VOC oil & wax finish on all hardwood floors and trim.
- White Oak and natural stone tile floors throughout (no carpet).
- Garage has a dedicated exhaust fan that is operated by motion sensor to eliminate toxins from cars.
- Fireplace: Phase II EPA/ Colorado Phase III compliant wood burning fireplace allows for low particulates and emissions while burning the wood from the trees that were removed to build the home.
- Indoor Air Quality features:
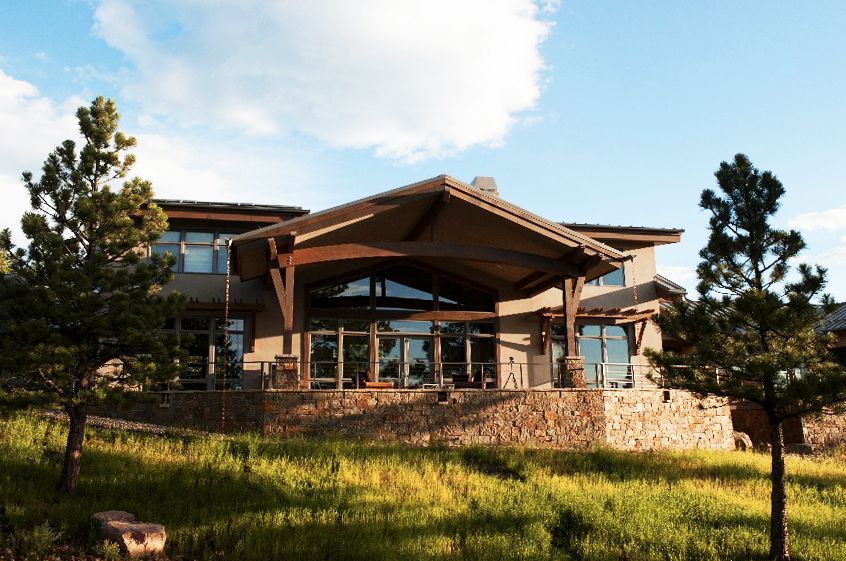
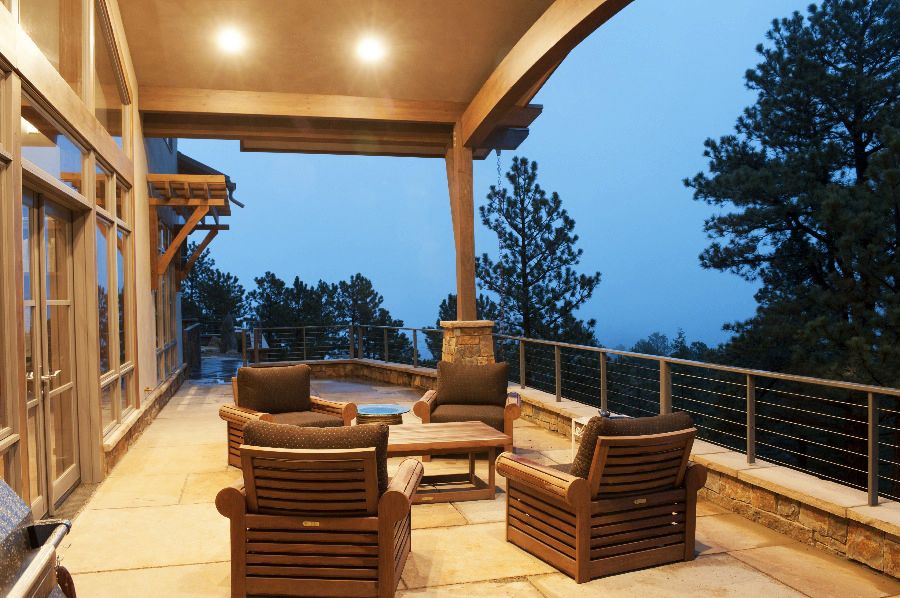
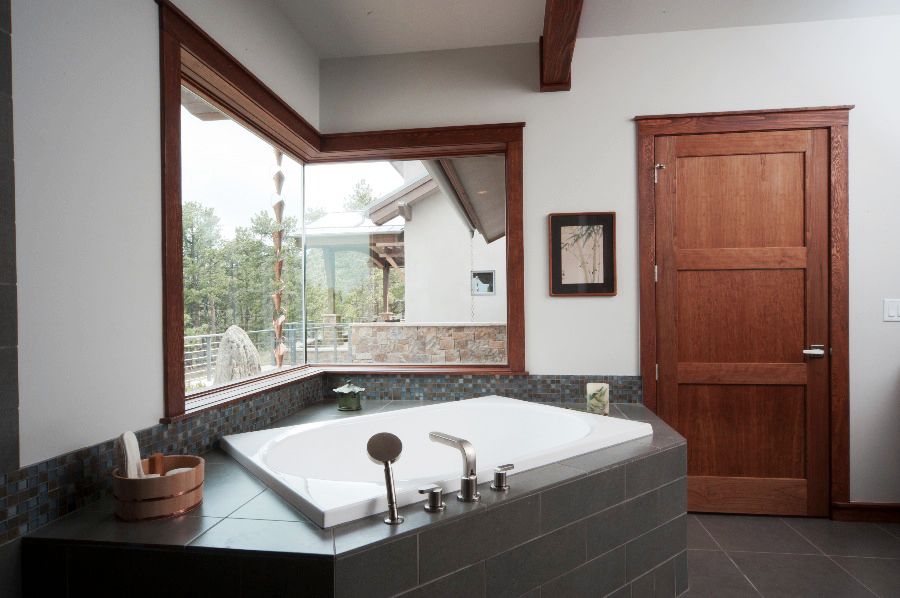
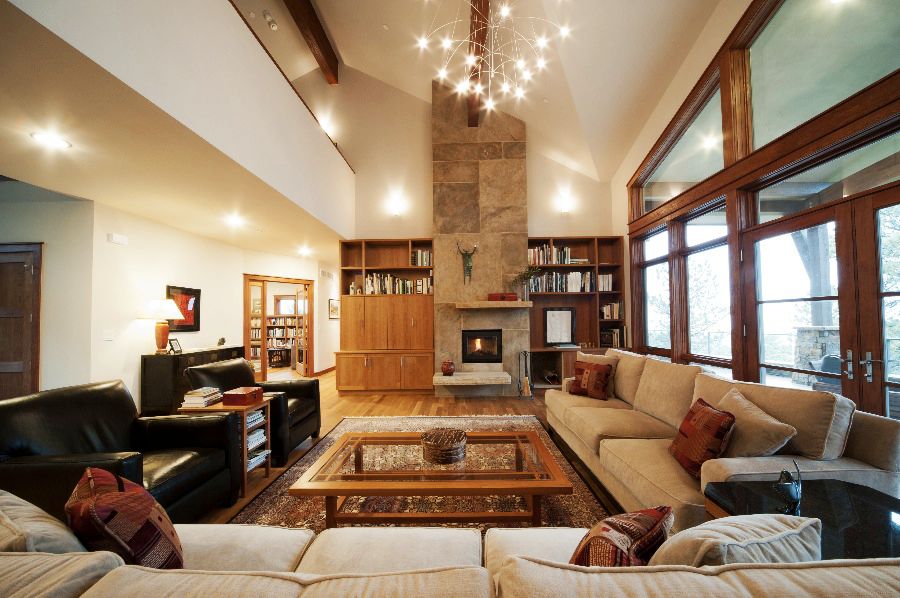
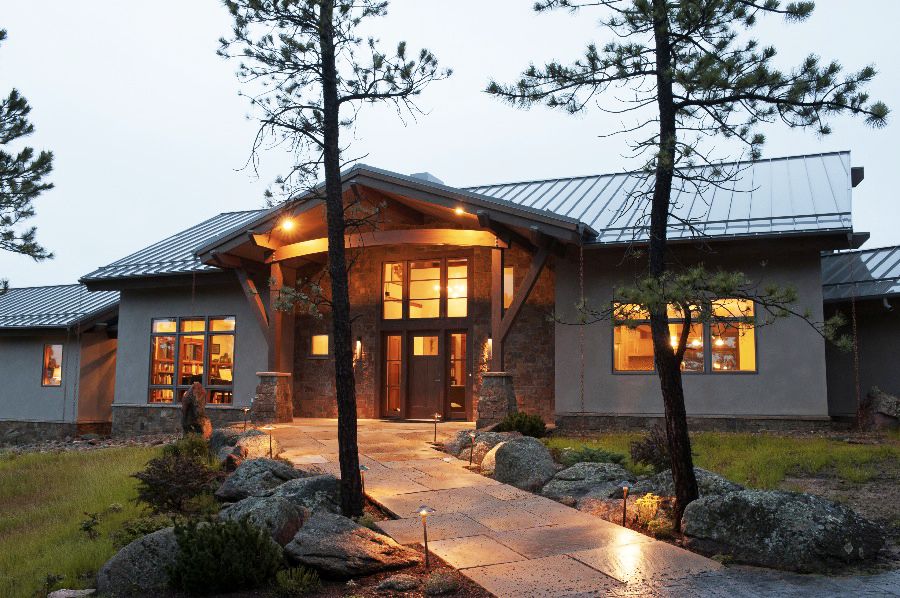



















View Comments
Really mindblowing
Wooowwwww.... Keep it up..
Well done..Keep it up..
Nice work.. Impressive
Truly inspiring!