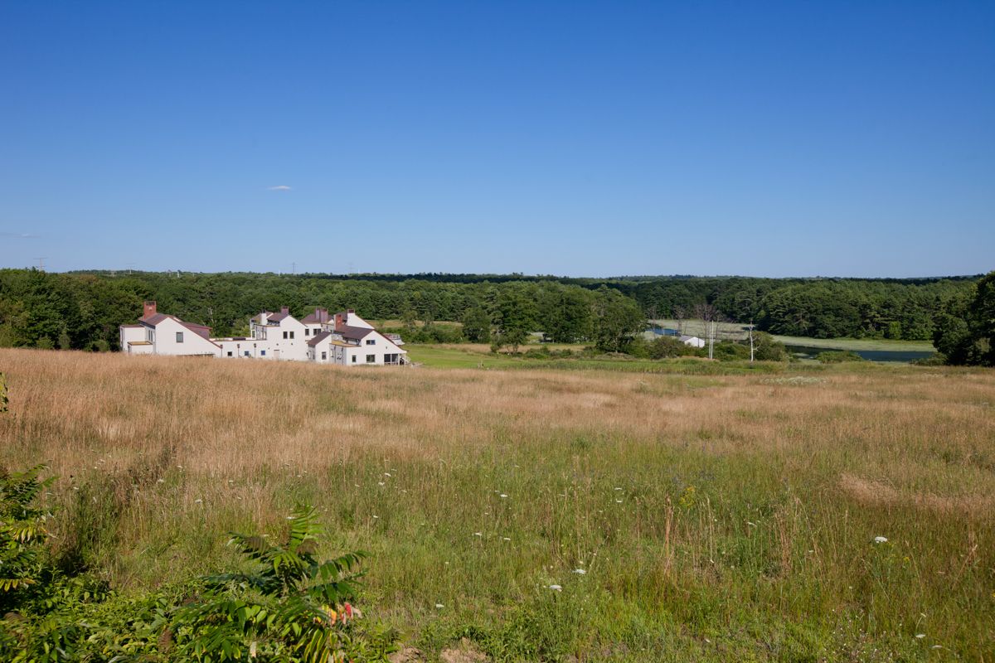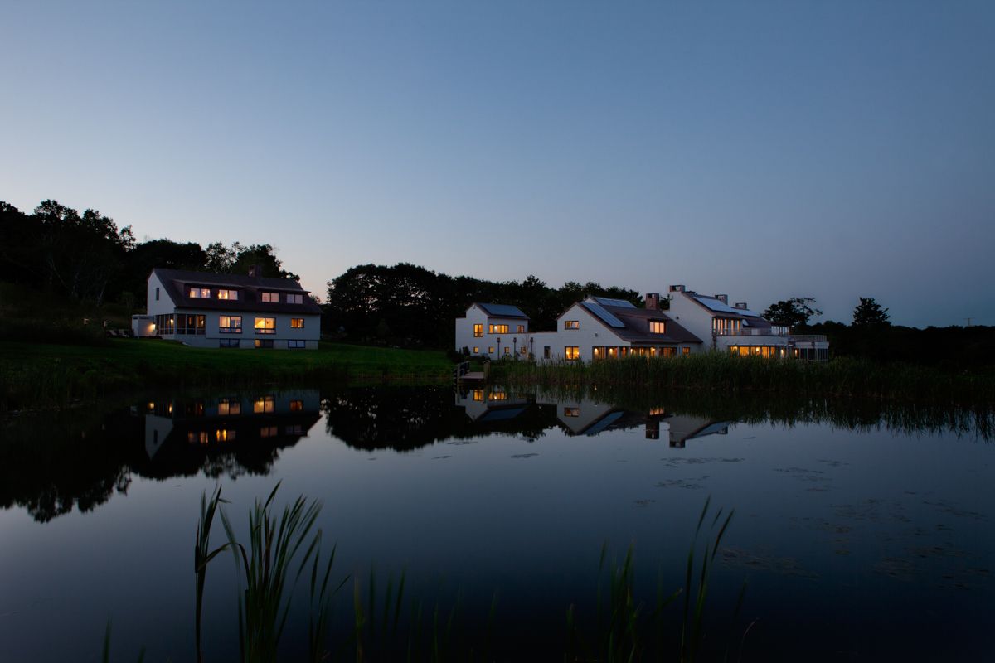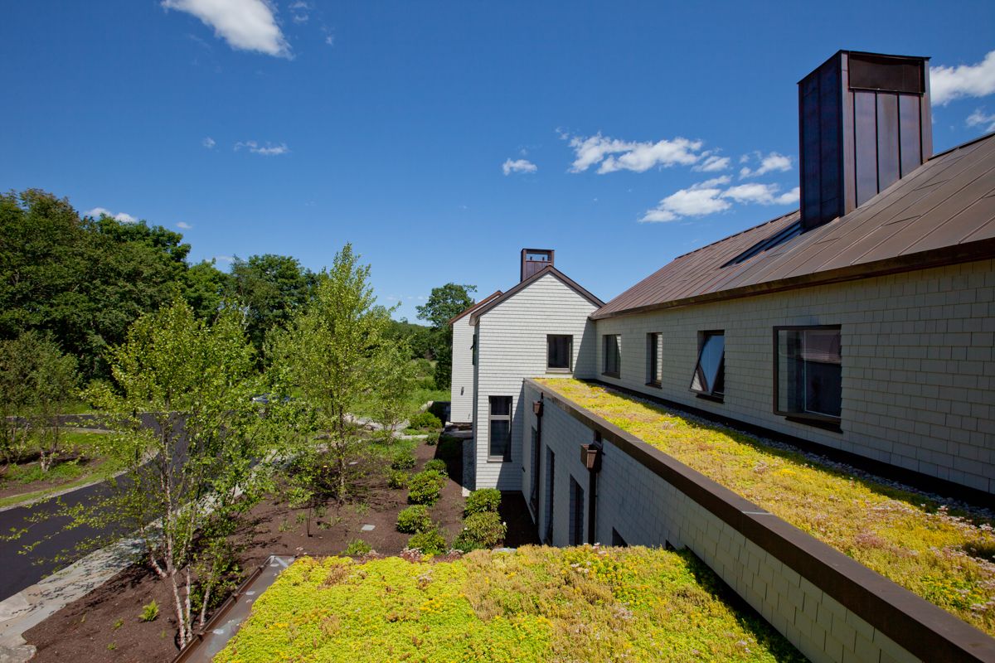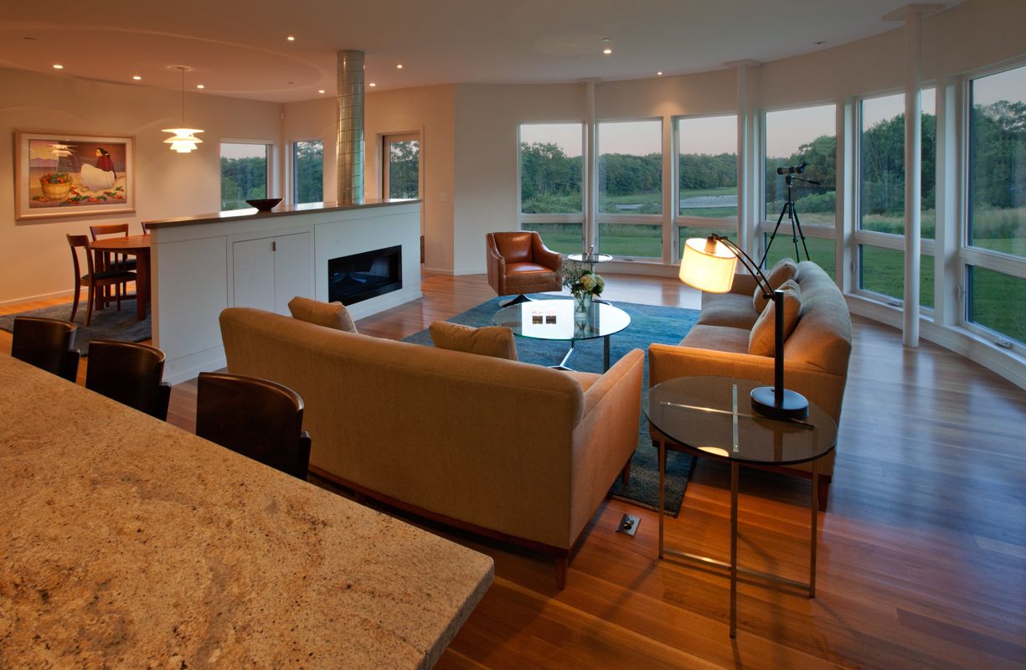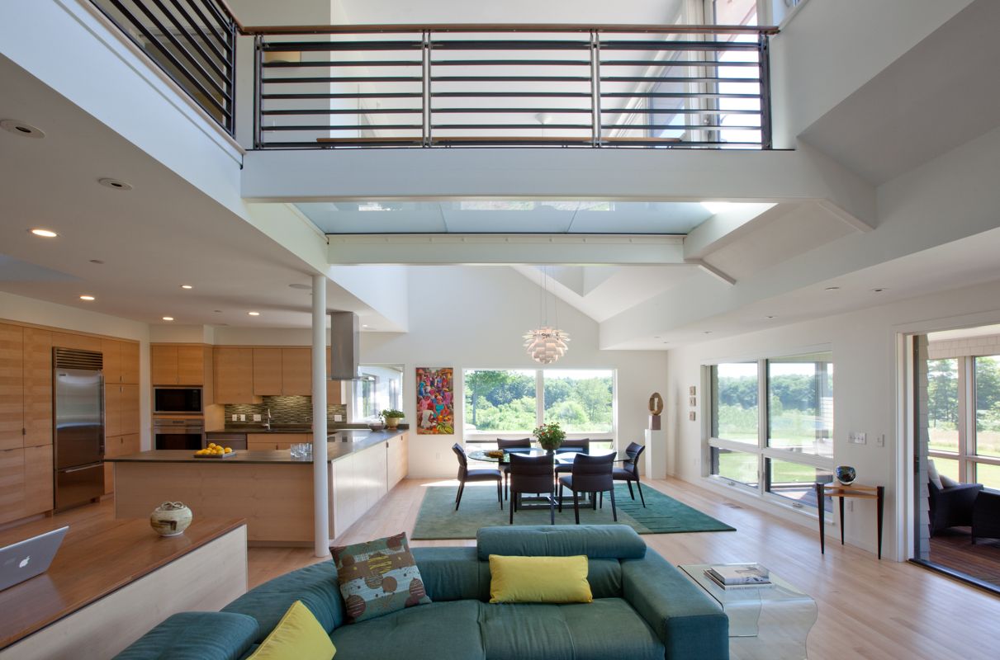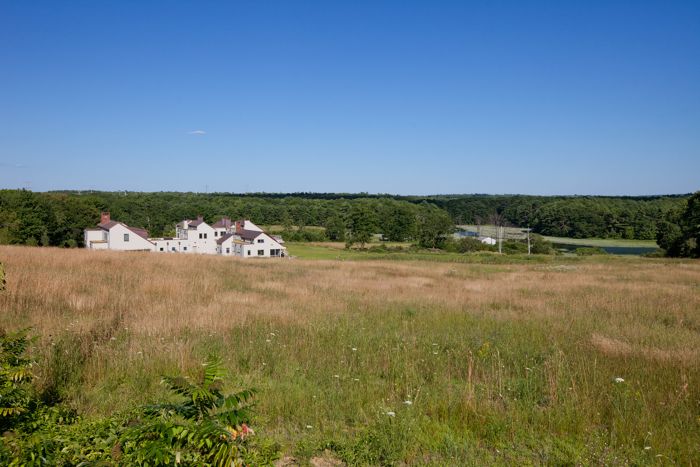
In this small co-housing community, three couples have realized their dream of aging gracefully and creatively together. The project is located on a 16-acre coastal site on which a standard subdivision with five separate houses was permitted by zoning.
Type of Client – Three couples committed to environmental stewardship and intelligent retirement housing.
Program and Special Constraints – The Owners wanted individual units connected internally to a commons and a separate guesthouse for visiting family and friends. The entire design and construction team was selected before work began, and everyone attended an initial all-day meeting to develop goals and objectives for the project. These included fostering interaction between the residents; high expectations for energy efficiency; universal access; and durable, low maintenance materials. A major design challenge was to create an appropriate range of private and public spaces.
In this location, a recent progressive zoning ordinance made it possible to construct a clustered, zero-lot-line subdivision if 40% of the land remained open space. The tight clustering of this project ensures that 80% of the property will remain open. The main building is a unified composition of three homes and a commons area complete with living and kitchen area, library, media room, workout room, art studio, roof deck with kitchen garden, shared systems, central garage, and an apartment for a future caregiver. The separate guesthouse has a living area, five bedrooms, and a basement playroom. Both buildings are sited and designed to maximize views, cross-ventilation, and opportunities for natural light and solar collectors. The design preserves individual privacy while encouraging interaction.
In the main building, the accessible entrance hallway, the “spine” of the building, connects the individual units with the commons. All the individual units are or can be made accessible: One unit is on a single level; another has a stair wide enough for a future lift, and the third has stacked storage closets for easy conversion to an elevator. An elevator makes the three floors of the commons accessible. The accessible first floor of the guesthouse includes a bedroom.
Sustainable Elements – The super-insulated building envelope (walls at R-45 and roof at R-65) has very high levels of air tightness (tested with a fog machine before exterior and interior finishes were installed) and utilizes high-performance triple-glazed fiberglass windows. A single wood-pellet boiler provides heat and hot water to the entire development, including the guesthouse. All units have energy recovery ventilation systems. Solar shading devices and deep eaves reduce heat gain. “Chimneys” gather the mechanical intakes and exhausts, reducing penetrations and defining individual units.
Copper roofs support 25kW of photovoltaic panels on south faces with provision for additional panels. Low maintenance and locally available cedar shingles clad the walls; low VOC materials are used throughout the interior, as are water-efficient plumbing fixtures and energy efficient appliances.
Using utility invoices, we have analyzed total energy use during a representative 12-month period since occupancy in December 2011 (see attached graphs and summary). Total energy used is 25.6 kBtu/SF/yr. Of that total, 23.4 kBtu/SF/yr is from wood pellets, a renewable energy source. Over the next year, we will use a combination of Btu meters and an eMonitor to analyze energy use in detail, so that overall energy use can be further reduced and/or offset by additional solar panels.
Urban Context – The project is located less than four miles from village shopping. All the residents work out of home offices.
Unusual/Innovative Building Components – All but one of the flat roofs are vegetated. A central wood pellet boiler, supplemented with solar hot water collectors, provides all heat and domestic hot water. Even though this is a five-lot subdivision, there is only one centralized electrical service, which reduces equipment redundancy. Thus, instead of a possible total of five backup generators, there is only one for the entire project; it is wired and sized to serve only essential circuits. A fog machine was used to test for air tightness.
Area and Number of Units – The three individual dwellings range from 1,900 SF to 2,900 SF; the commons is 5,200 SF; and guesthouse is 4,600 SF. The total area for five units plus future caregiver’s apartment is 17,000 SF.
Users and Others Involved in Design Process – The process was truly integrated, with the owners and their representative, the entire design team, including an environmental/energy consultant, and the builder working together from initial design to completion.
