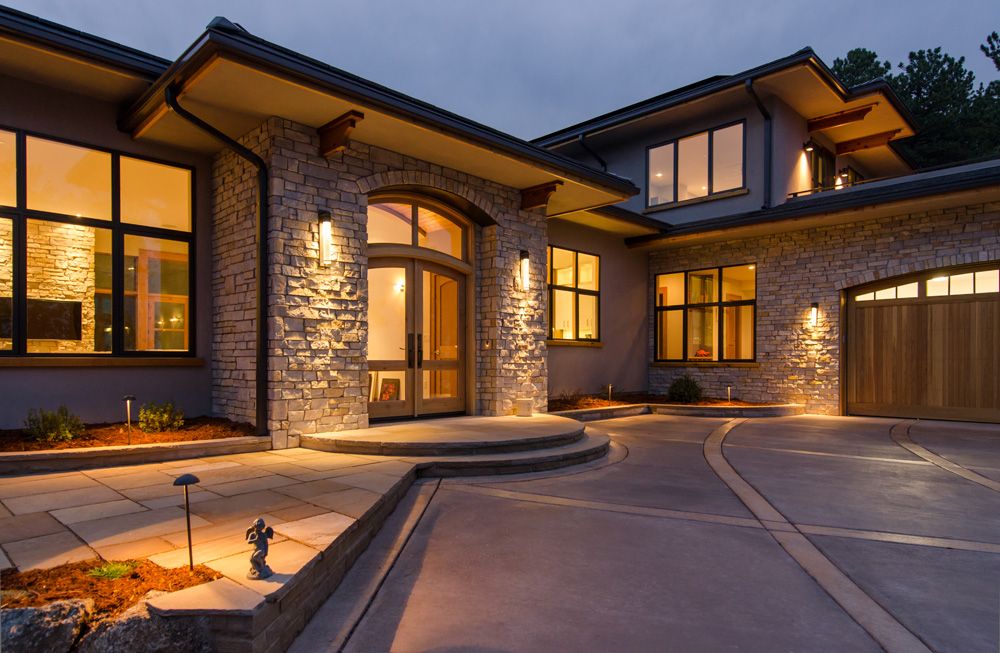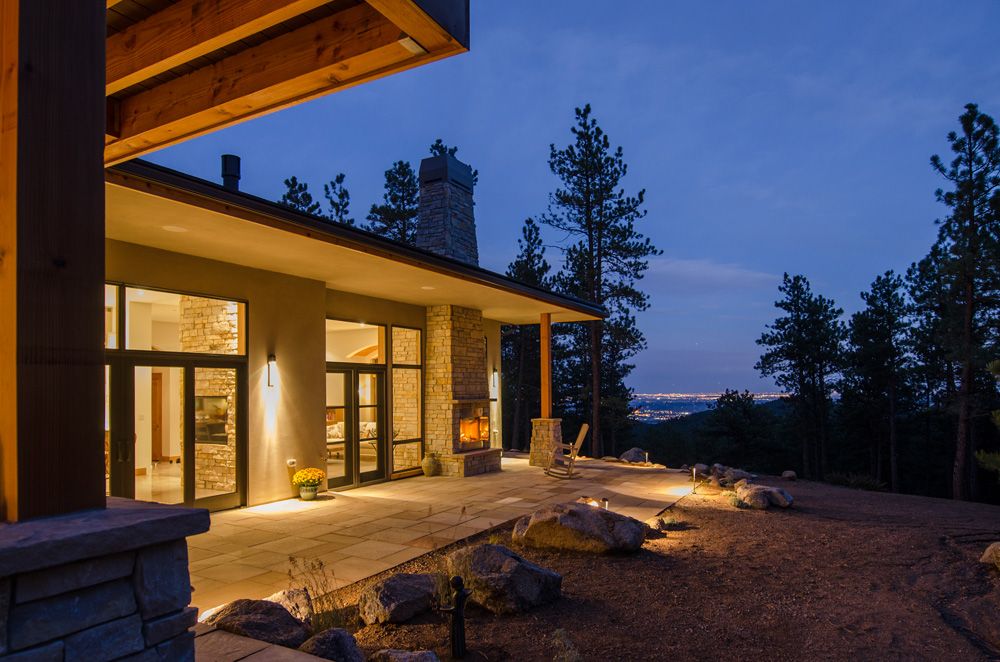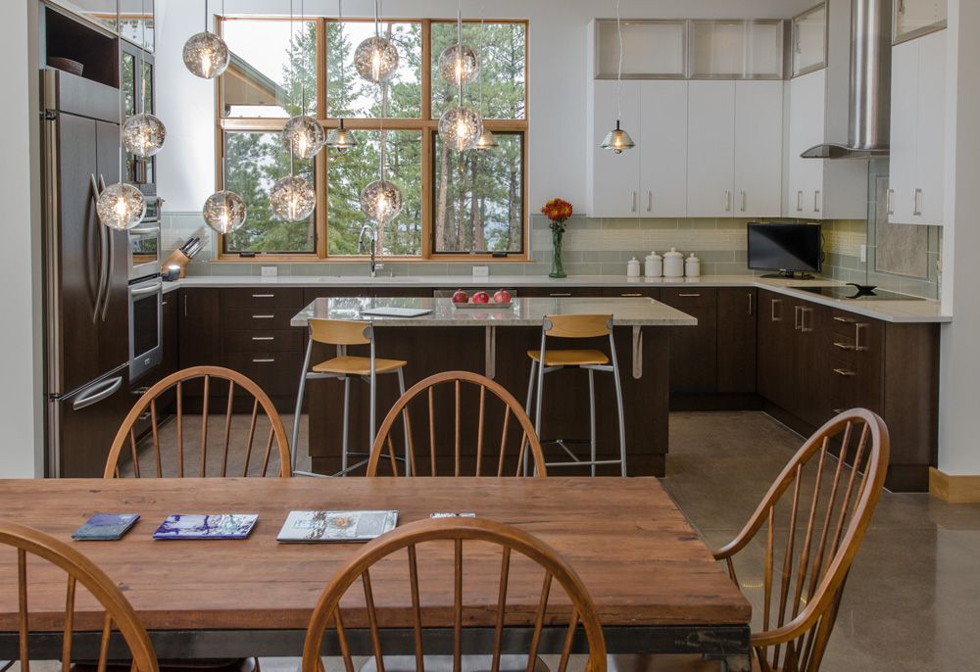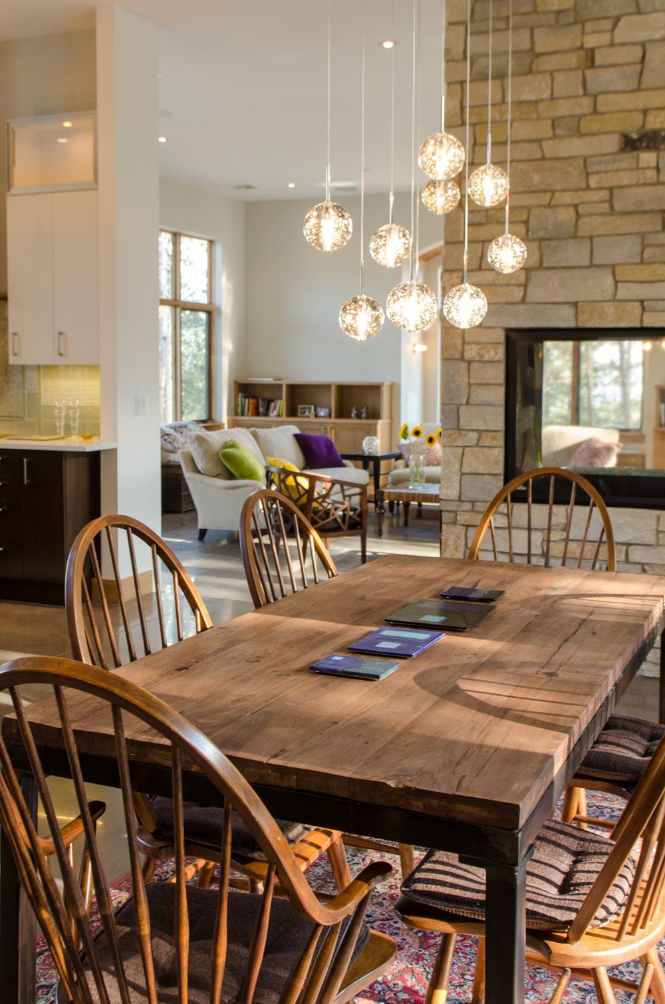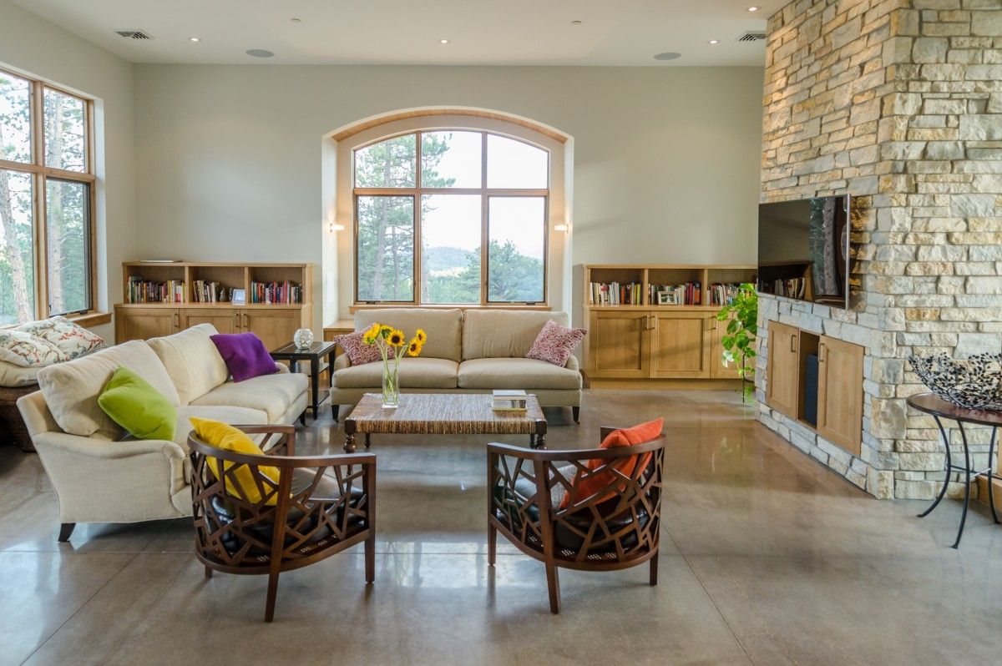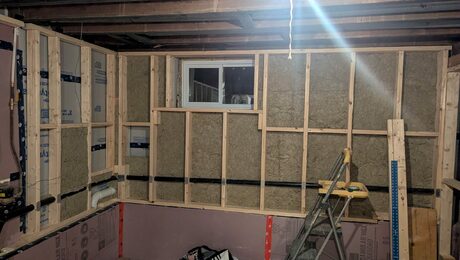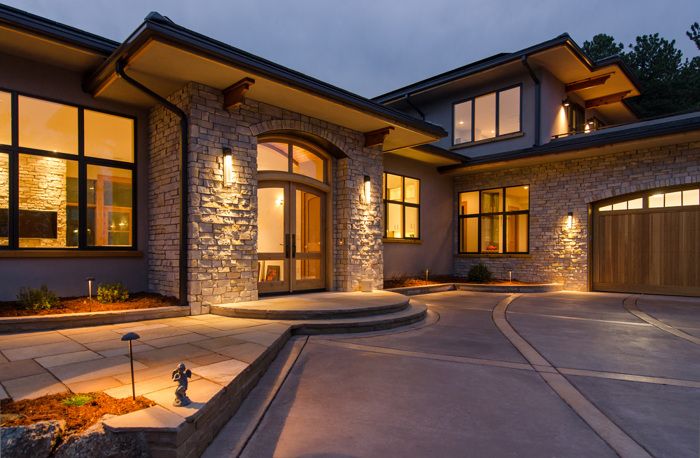
The 3530 s.f. Dineen Residence is nestled into a forested hillside glade, and combines old world materials with clean contemporary lines. Big southern windows, carefully calculated overhangs, “tuned” glazing and an exposed concrete floor (for thermal mass) create a strong passive solar design. The Great room features 12 ft. tall ceilings, a see-through fireplace, and oversized French doors leading out to flagstone patios. The dining room includes a stunning chandelier and connects directly to the sunny gourmet kitchen. In all these rooms, it feels like you’re standing outside. The large mudroom is perfect for pets, kids and gardening mess. The second floor features an expansive study/rec room with a large deck to capture the huge views of the forest and plains. Radiant concrete floors, a solar electric PV system and excellent insulation combine to achieve a HERS 40.
Ignition resistant construction:
The home is sited 1 mile from and was built in the immediate wake of Colorado’s worst forest fire ever so fire resistance was paramount. Simple roof geometry, concrete tile roofing, cementitious stucco and stone exterior & (unvented) eave, tree thinning, stone landscape perimeter, heavy timber porch framing, a fire suppression system, fire cistern, and a concrete and flagstone drive and patio perimeter all combined to create an ignition resistant design.
Site access:
We worked closely with the civil engineer to create a gracefully winding driveway up to the house. Boulder County has maximum limits on both the steepness and maximum amount of soil displaced by a driveway – we came within 1% of the maximum on both. They also have a maximum height limit (in this case 26ft) – we came within 1″ of that as well.
Style, materials and form : The client presented us with a number of images of homes and things she loves including old world stucco and stone European architecture, as well as pictures of very modern homes, and a stated desire that the home should feel distinctly “Colorado”. Our response was to create a “warm modern” home that balanced multiple aesthetic influences, used local materials and an economical, simple geometry, and responded broadly and deeply to the site’s specific influences.
Site connection & views: The home is surrounded by beautiful patio of local flagstone allowing a flowing indoor/outdoor connection. Step-stones and mossrock gardens blend the home gracefully into the surrounding native vegetation. The home itself is carefully cut into the hillside on the back side, and creates a flagstone shelf on the low side. It is virtually invisible from the road, but achieves optimal views from its perch on the knoll. We selectively removed a number of trees revealing extraordinary views down to the city lights below. When we first visited the site, the owner asked for one thing specifically, “As soon as I enter the house, I want windows and doors on the back side to lead me right back out. I want o always feel like I’m outside.” The views from most rooms are mostly up (due to the close proximity of a forest of tall trees) so we made a decision during the conceptual design to make the ceiling and windows in the main public spaces extremely tall. In order to maintain the passive solar design, the majority of the windows are on the south side and are all carefully protected and “tuned” (SHGC).
