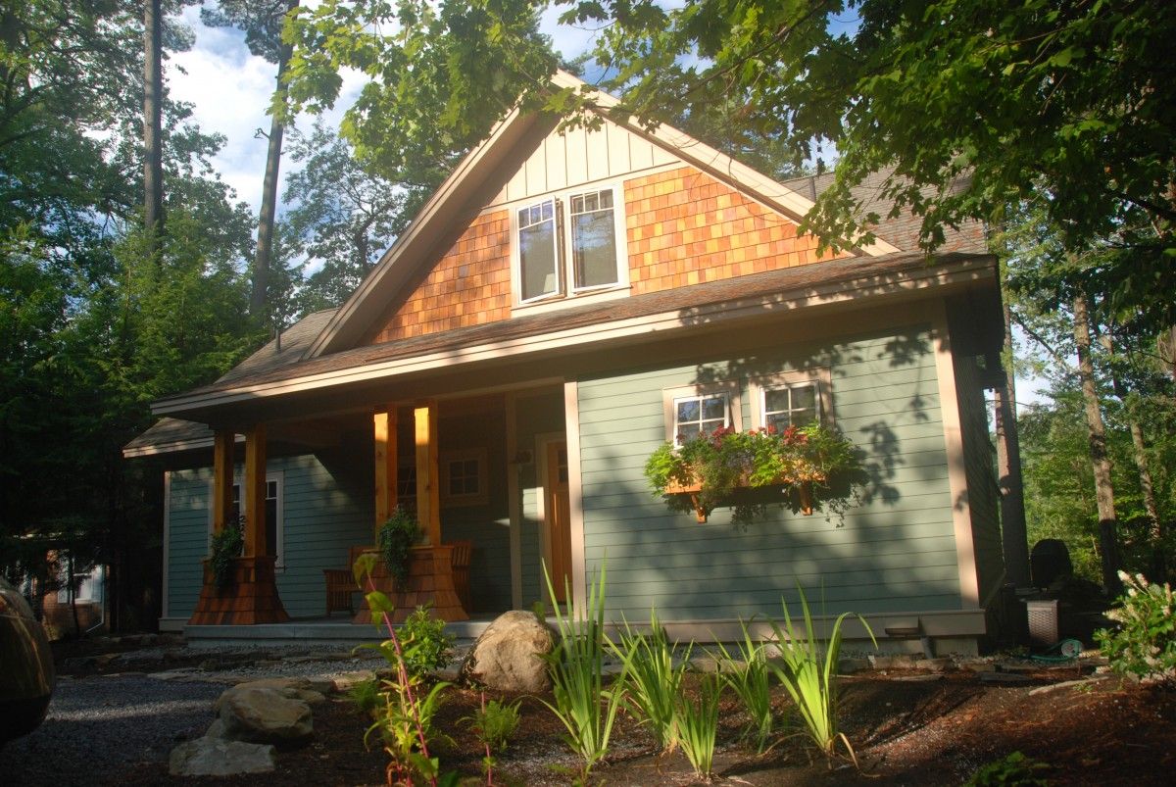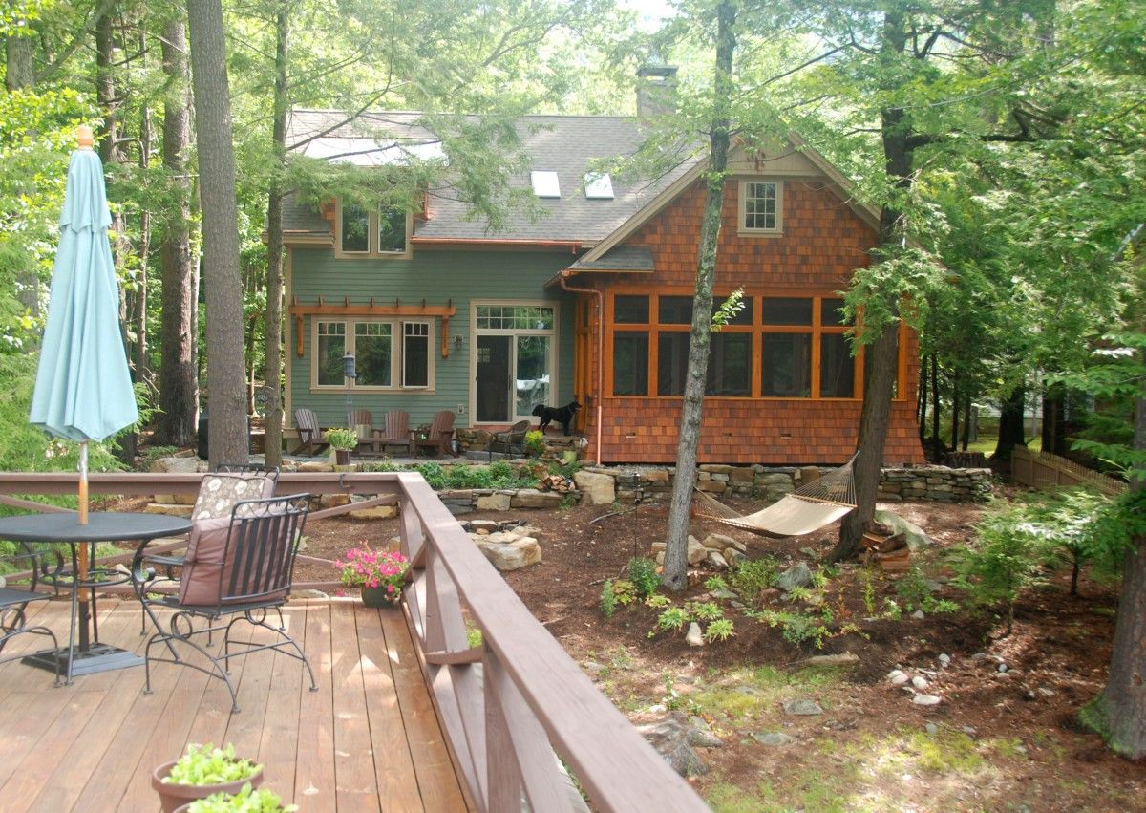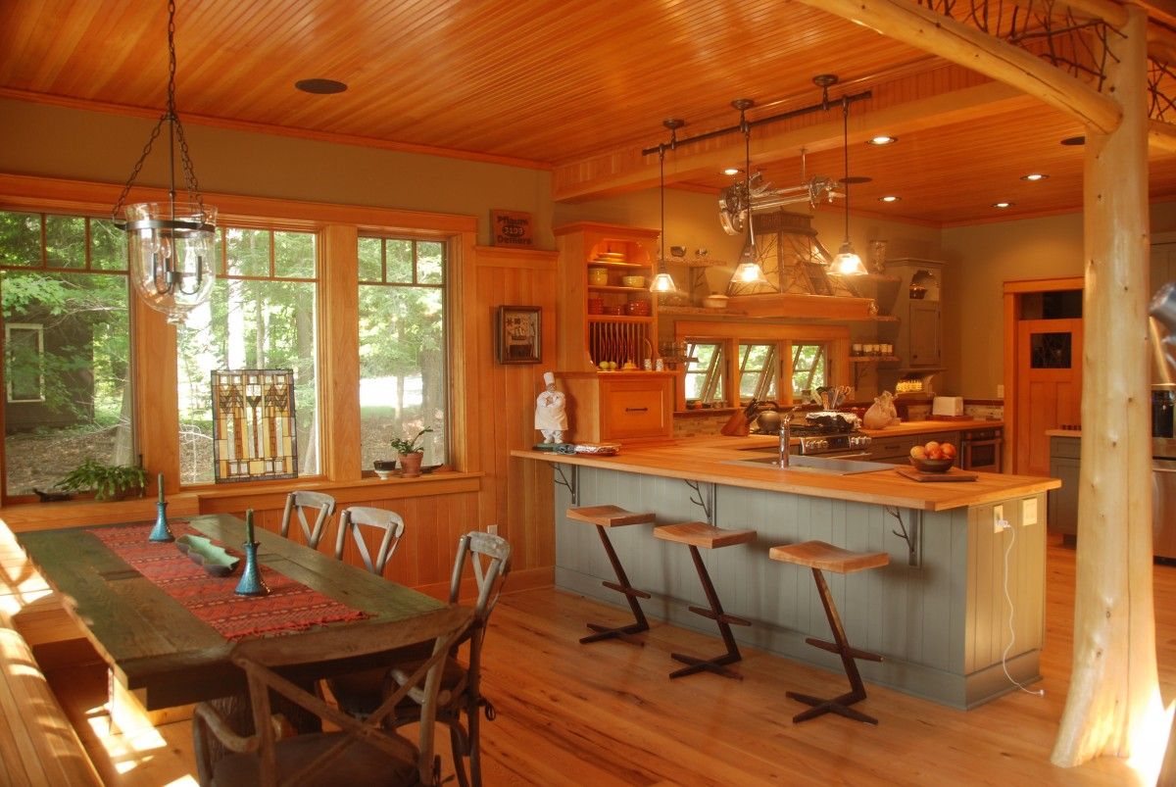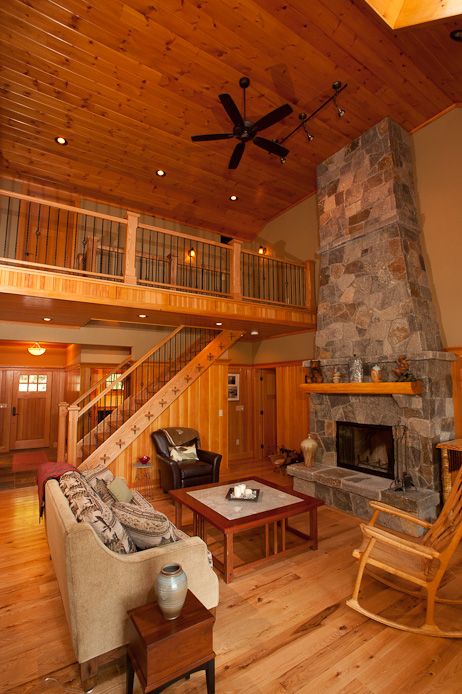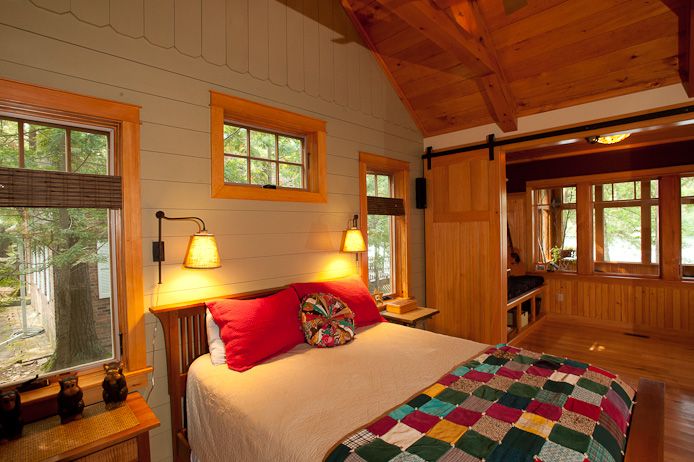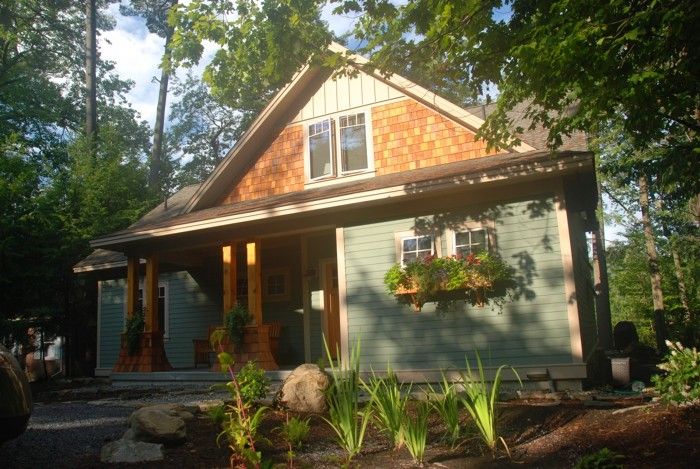
After finding the building lot of our dreams on the East side of Lake George we initially faced several design and construction challenges. Our lot was narrow (70 feet) and deep (200 feet) and located within the Adirondack Park. Any new construction required the approval of several local government building and zoning departments as well as approval by multiple regulatory agencies governing construction on the lake itself. There was an old dilapidated cabin on the property that needed to be removed. In order to maintain Lake George as a major source of pristine drinking water for the area all new homes must comply with rigid rules relating to water retention and runoff. On a lot only seventy feet wide these issues became even more complicated. We were lucky enough to find a wonderful local engineer who designed our septic system as well as our water retention plan which uses “rain gardens” landscaped with native plantings to retain runoff.
Although we had a very specific image in our minds of what our dream home would look like, translating those ideas into reality required finding an architect and a builder who understood our desire to build not just a “house on a lake” but a lake house which reflected some of the traditions of classic Adirondack camps merged with contemporary technology.
Designing a home with about 2000 square feet with open spaces and lake views was our second major challenge. We looked to create an interior space that would blend details of Adirondack Great Camps from the 1930’s with a fresher use of lighter toned wood and modern conveniences. Using real cedar trees as load-bearing beams coupled with contrasting dark “twig work” brought the outside “in”. Using limited drywall in almost all the rooms provided reduced costs while providing the opportunity to bring some color into the rooms through the limited use of paint. Each decision tried to balance our desired for a rustic look without being overdone.
We discovered that our contractor was also a fine furniture maker and we incorporated many of his ideas into the home.
In the kitchen, our contractor built custom upper cabinets that included a wine rack, custom birch and twig exhaust hood over the range and a wonderful pantry with custom fitted shelving and a paneled swinging door with twig inserts. The butcher-block counter tops give the kitchen a “softer look” which we felt would not be achieved with hard polished surfaces such as granite. Our contractor’s talent as a furniture maker is further reflected in the powder room vanity constructed of birch logs. The dining room tabletop is made from reclaimed barn wood with legs cut from cedar trees.
Adjacent to the dining room is a “‘Great room” which an 18 foot granite fireplace as its focal point. A custom made staircase with mortis and tenon joinery leads to the second story, which incorporates two guest rooms with a bathroom.
The Master bedroom features a “scalloped-edge” roof detail remisincent of the exterior of old-time cottages in our area. Custom fir “barn-doors” lead out to the “away room.” that functions as an office and occasional guest room. Our master bath features custom cabinetry in “weathered oak” finish with a traditional clawfoot tub.
From the great room sliding doors lead to a screen porch that occupies half of our cottage frontage on the lakeside. It features and interesting mix of cedar shakes, wood and painted textures and an n eighteen foot vaulted ceiling.
The exterior of our home combines both contemporary and traditional materials. There is Hardee board siding coupled with a mixture of cedar shakes and board and batten soffit. The colors chosen for the exterior were meant to blend the home with its surroundings.
In the end the measure of success in the construction of a home is how one feels on a daily basis living in the finished product. Waking up in the Adirondacks each morning with all its opportunity for year round outdoor activity is a treasure in and of itself. Knowing that we played an import role in the design and construction of our living space makes the experience very special for us as owners.
