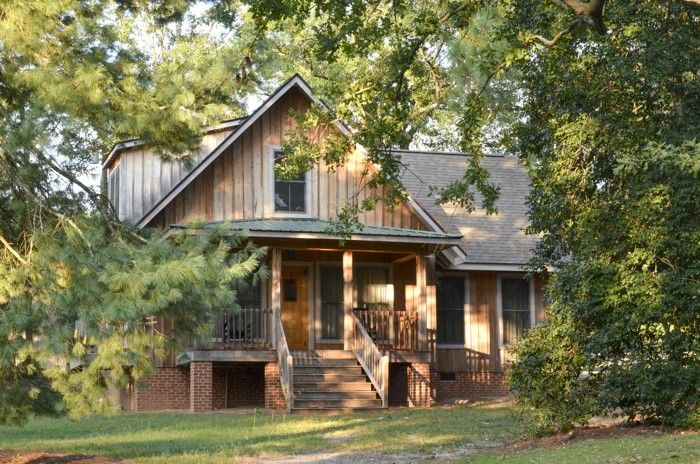
Reinventing “Betty Ann’s Cozy Cottage”
Challenges
- Could we move the small cottage that we had designed and built for Dan’s sister from its current location nestled among towering trees to the stark, open pasture just up the hill and blend it into the land?
- Could we reinvent the small cottage, carefully designed for a single, aging person, to a beautiful small house, utilizing every foot of space, to meet the needs of our active life-stye?
- Could the cottage be the focal point of the entire campus, unifying the farm and horse outbuildings into a pleasing whole?
We began addressing these challenges one evening by taking a couple of chairs to the upper pasture, placing them where we thought the cottage might go and listening to the whippoorwills’ chorus. The next day we staked out where the cottage would catch the morning light and look towards the undisturbed woods of the nearby nature preserve.
Design
Our minds began to envision a small addition to the cottage that would free up the cottage’s downstairs bedroom for our study and the upstairs guest room for my art studio. The addition would contain the master bedroom and bath, plus a light-filled den with a fireplace.
Just as we had done with the cottage, we gathered all kinds of ideas from our friends. We wanted something that would reflect us, who we were and what we loved. This meant that it had to be different and inspire creativity.
The daughter of friends came up with an intriguing concept. She had completed her undergraduate studies in architecture and knew I loved Frank Lloyd Wright’s Seth Peterson’s Cottage–the light, the angles, the feeling of the outdoors being pulled inside, the simplicity.
She came up with the idea of two rectangles intersecting near one end. The outside on the east would continue the line of the front of the cottage, while the outside on the west would be offset at an angle from that side of the house. Roof heights would differ, and with a bridging roof between, create very interesting interior lines.
The master bedroom and bath would be on the offset side and walled off. This area would be entered from the den through a small entryway with a pocket door. The remaining space would create an open den with a window wall looking out to the east. There was room for the fireplace and an exterior entrance. Dan and his friend would build a heavy oak door and pecan countertop similar to those they had built for the cottage. This fascinating room would have an interesting ceiling with the main load bearing beam visually separating the den and outside entrance from the private area. Very creative.
We met with Mitch Johnson and gave him SketchUp renditions. Mitch is a master builder located here in Aiken, SC, and well-known for his accommodating manner and quality construction. He is a wizard at turning ideas into solid structures that are well designed to meet or exceed local building codes. As our building evolved, he dealt easily with change, usually being the person suggesting a better way.
Siting and Orientation
- Set way back from the county road and traffic noise, offering privacy and sense of country.
- Situated on the highest portion of land with the longest view of our land and a far view of Freeman Preserve.
- Equally close to barn, shop, and greenhouse.
- Faced east, to capture the morning sun before the large overhang of the roof cut the summer heat.
- Just three south-facing windows.
- Near views of horses in the near paddock and riders in the ring, far view of nature preserve.
Inside Layout
- The original cottage contained a bedroom, bathroom, kitchen/dining/gathering area, plus a guest room with a bathroom upstairs.
- The addition of a den, master bedroom and bath allows us to reinvent the old bedroom into our study and the guest room into an art studio.
- Every room in the house is used–each serving a different purpose and offering a different feel.
- Except for the original bathroom downstairs, every room has windows, flooding the rooms with light, creating a feeling of openness, and providing outdoor views.
- Pocket doors throughout save space, provide additional wall space, and repeat the clean vertical lines visually connecting room with room.
- Traffic flow is easy, yet privacy can be found in the study, art studio, and bedroom.
- The transitional greenway between the den and the dining area is key to integrating the two sections of the house.
Unique Features
- The sculptural design of the den stems from the unusual angles of the walls and the varying heights and slopes of the ceilings. The window wall and adjacent French doors bathe the room with natural light. By walling off one corner, the prefabricated steel fireplace could be hung, bringing it forward at an angle into the room. The heart pine floors and pine trim add a feeling of warmth that only wood can give.
- The neutral color of the walls, consistent throughout the house, sets off our art collection and creates the feeling of an art gallery. The house is furnished mostly with old family pieces moving towards antiquehood and some furniture that Dan has built. Primary light fixtures are hand forged wrought iron; main doors hand built of oak with walnut trim; countertops handcrafted with wane-edged spalted pecan. Dan’s carved treenware adds finishing touches.
- The bathroom is a variation of the one we designed for our previous house. Modeled after what we had seen in Norway years ago with a continuous tile floor and central drain, we tiled the entire room and continued the floor tiles up two sides of the shower and then anchored two panes of tempered glass to the tile. Without metal housing to hold the glass, we created a doorless shower without a ridge to step over, making it safer for older people and easier to clean. We had a large window on the outside wall and placed a matching-sized framed mirror on the opposite wall at right angles to the large mirror behind the sink. The reflections create a stunning illusion of a row of windows. Dan turned the natural edge cherry sink bowl. The skylight brings in natural light and a view of the sky.
- In the unusual exterior space created from the juncture of the the cottage, transitional greenway, and angled addition, we created a quaint sitting porch. It actually feels like a room, replete with a rocking chair, table and plants, and protected by the large overhangs of the three roofs. This hidden porch pleasantly surprises people led to it by the curved brick path. Walking up the steps, they can see directly through the house to the expansive view of the riding ring and upper pasture on the other side. In late afternoon it is pleasant to sit there and read a book.
- For years I’ve longed for another art studio. When we added the upper level to the cottage as a guest room, we both thought it would make a fine studio. Never did we dream that we would live in the cottage. Never did I dream I’d have another studio. Now I do! It sits above our living quarters, looking out on all sides. Light from windows, multi-paned door, and skylights fill the room. I walk out on the balcony–the world looks different. It’s a special place. Writing. Photography. Sculpture. Painting. Graphics. Stained glass. Enough room for it all. Peace. Quiet. Solitude. When I climb the stairs, my mind clicks off everyday struggles and begins to wander. I can create. What a gift from this beautiful room.
Reinventing Underway
We had complete confidence in Mitch–he had built the cottage for us from rough pencil drawings. He had his son, who was studying architectural engineering, prepare the CAD drawings. After Aiken County Council granted our rezoning request, the bank approved a loan, and the building permit was posted near the front gate, Mitch began preparing the cottage for the move and the pasture for the new occupant. What happened in the coming months awed us.
Moving the Cottage
Mitch and the house movers met at the construction site to plan the move–close cooperation was critical. They carefully assessed grades, measured the distance between the two buildings the cottage had to slip through, calculated the height of the overhead wires, and decided the route to be taken. Mitch had the new foundation built to fit the cottage exactly and not extend above ground level. When final preparations were completed, the cottage was jacked up on steel I-beams, pulled very slowly up the hill, skillfully maneuvered between two outbuildings, and accurately positioned directly over the foundation. No easy task. After the foundation was finished to the correct height and the concrete cured, the cottage was slowly lowered, the steel support beams removed, the holes for the beams filled in, the cottage sat squarely on its new foundation. Other than some cracks in the sheetrock, the cottage was undamaged. Comment from third generation movers: “That’s a well constructed building!”
Construction
We knew Mitch’s buildings were solid and tight. When we built the cottage, we had no need for a zero energy building: the cottage was small; South Carolina winters mild; trees shaded the building from the summer sun. Mitch built the addition to the previous specs; Dan countered the summer’s sun by facing the house east with big overhangs.
Here’s a list of the major specs:
- Foundations: footers cast with fiber-reinforced concrete and rebar, underground blocks built up to support the prefab I-joists, brick facing applied to the blocks above ground.
- Termite protection: the ground around the footers was sprayed to control termite infestation.
- Flooring: Treated sill plates support the stud walls; Avantech flooring screwed and glued to the I-joists keep the floors stable and prevent squeaking; knotty heart pine flooring of varying widths, specially ordered from Union Church Millworks of Virginia, to match the cottage floors.
- Insulation values: floors R19; walls R13; and ceilings R30.
- Windows: Simonton, double hung tilt, low E glass with screens and grills.
- Air and moisture control: vapor permeable house wrap; properly taped windows.
- Roofing: 30-pound felt underlay; 30-year architectural fiberglass shingles to match the cottage.
- Siding: rough-sawn cypress board and baton with a semi-transparent waterproofing stain.
Changes to the Original Cottage
Dan loves growing plants and tending a garden. He has always wanted a greenhouse. It was apparent the connection of the addition to the cottage would be at the end of the kitchen where the French doors were located. Dan envisioned a segue into the den through this opening. It would be four-foot long, with large glass windows on either side. There eventually he could hang plants, ones grown in his greenhouse. Rather than being dark and narrow, this glass segue would be light and open, connecting one side of the house with the other, one end of the house with the other. A greenway.
The French doors were moved to the window wall in the den. The old door opening was slightly adjusted to define the small hallway and then trimmed with pine. The upper corners were angled at 45 degrees to create an arch. The opening into the den repeated the trim and arch. With matching-sized windows along the entire east side, there was no visual interruption.
The greenway did pose a problem. When we designed the kitchen for Betty Ann, it was small and compact. She didn’t like to cook, and living alone, had no need for an abundance of cabinets or drawers. The French doors set off the eating area and provided a lovely view to open fields. However, Dan loved to cook. There were two of us, and we often invited friends for dinner. The kitchen was too small, and now there was no corner to define the eating area.
Here’s what we did:
- Removed the single drawer dishwasher and the drawer below it and installed a full size dishwasher.
- Added a small counter with drawers on the wall opposite. There we could place the microwave. Above we added a cabinet for everyday dishes. The counter and cabinet matched the existing ones, including the handcrafted spalted wane-edged pecan countertop.
- When we asked Mitch if we could add an island counter, he told us there wasn’t enough room to meet the aisle width code restriction.
- We improvised with a rule: if one of us needs to move the other out of the key corner to get a pot or pan, the spouse gets a hug for being displaced. Still reinventing!
Dan’s countermeasure was a roving counter with an induction cooktop, a cutting board, and enough workspace to cook. A cabinet-maker friend has designed a lovely piece that looks more like a piece of furniture and can double as a tea cart to serve food. He is building it from Dan’s stash of spalted pecan and will include wane-edges on the drop leaves.
Utilities, Water Supply, and Grading
Dan asked that an underground electric service entrance be run to the north side of the house to be less visible. The cottage’s high efficiency propane furnace and electric air conditioning units were not big enough for the enlarged building. Mitch suggested reconnecting them to serve the first floor and adding a small heat pump for the second floor. A large underground propane tank was placed near the north end to supply the furnace, tankless water heater, and Vermont Castings gas log stove. We save on propane consumption by using the 99% thermal efficient ventless log stove to supplement the radiated heat from the wood burning fireplace’s large hood and extensive surface area. Not only are they both delightful to look at, but the gas stove provides instant heat backup should grid power fail.
Outside, French drains were installed to assure proper drainage. Two deep wells were drilled, using motors powerful enough to meet the needs in the house and outbuildings and to irrigate horse pastures, lawns, and gardens.
No-climb fencing was selected for the peripheral fencing and horse paddocks. Substantial grading and clearing was required for the fencing, driveway, retaining wall, patio, and walkway.
Unusual Features
- Lightning protection air terminals on the roof are bolted to heavy copper cables that loop over the house and connect to 20-foot deep ground rods and a copper ring that completely surrounds the house. Additional copper lines stretch radially from the underground ring, vectoring electrical strikes away from the house. A high capacity MOV and capacitor keep surges out of the house; all incoming power and cable grounds are bonded to the ground system.
- The electric distribution panel has a sub-panel with a break-before-make throw-over switch and a waterproof outside jack. This allows a generator to be connected when the grid is down. Underground conduits lead from the house to outbuildings and include a cable to a generator situated near the wood shop to assure quiet and safe operation.
- Other conduits, pipes, and wires are installed for future improvements. An example is the direct burial CAT5 cables and power wires to the entrance gate. An automatic gate, driveway monitor, and CCTV are planned there. Two conduits will carry emergency power, water, and control information to and from the house and automated aquaponic greenhouse, now under construction.
- PEX pipes are arranged in six zones under the house to circulate hot water for radiant heat. In the future these will be powered by solar collectors to decrease dependence on propane. Behind an access door to the crawl space is a water distribution panel that sends water from the two deep wells to the house, barn, shop, greenhouse, and irrigation system. The central location and easy access of these valves, filters, and gages simplify maintenance.
Nearing Completion
We were delighted as the house neared completion. Mitch was a gem to work with and played a critical role as challenge after challenge arose. When I showed him the contemporary Don-Bar fireplace I had located on the internet and asked if we could wall off the corner of the den in order that the fireplace could be seen from the other end of the cottage, he quickly drew a line on the sub-flooring and his carpenters arrived the following day to put up the wall. Repositioning the wall created a compound angle where the fireplace entered the ceiling near the intersections of beams and roof. Careful measuring was required to properly size the ceiling adaptor and plan the complex angled cuts to keep the required clearances from the nearby structural beams. We sent pictures of the intersecting rafters to Don-Bar Fireplaces in Quebec, Canada, and Mitch talked with a very knowledgable sales person many times. When the fireplace arrived, his crew installed it easily.
Another idea Mitch had involved the pathway on the west side of the house. He knew the importance of blending the house with the land and suggested that we talk with his stone mason–from Maine with missing “r’s” in his accent. The mason thought a curving path would compliment the lines of the house and lead the eye up the gentle slope. Mitch agreed and urged that we tie this pathway with the east side by building a brick retaining wall and patio stairs. The mason suggested a sinuous wall with a prominent curve that terminated with a low square column. This helped shape the driveway and formed a lovely curving line. We placed a statue of St. Francis on the column and a pindo palm in the protruding curve. The curving branches of the palm echo the curves of the retaining wall. Very visual.
Landscaping and Some Finishing Touches
With the pathway, patio, and retaining wall finished, we started landscaping–a new adventure for us. We planted wavy ligustrum for privacy along the upper fence line; Indian hawthorn along the pathway; nadina, hydrangea, camellias, and fountain grass around the house; and bottle bush and dwarf pomegranate along the patio walls. Eventually, the holly, Japanese maple, Confederate rose, paulownia and crepe myrtle trees will punctuate the stark lines of the former pasture. Dan hopes that fifty percent of the plantings will be food bearing and has planted blueberry and blackberry bushes, a couple of fig trees, in addition to the pindo palm and dwarf pomegranates. Just last month we were able to pressure wash the cypress siding and stain the entire building. No longer can you see where the addition joined the original cottage.
Conclusion
Our saga began when we owned two houses on our small horse farm. We could not afford both and could not sell the property. The outlook was bleak–Dan was turning 80, and I was 70–in the middle of the housing market collapse, living on a fixed income, struggling to pay the interest on the loan. Thankfully, just as we were finishing construction, we sold the other house and remaining acreage. This gave us the money needed to repay the loan, finish the patio, retaining wall, and irrigation system–and advert a financial crisis.
Dan has kept an informative log that tells the story of our saga. When I reread it I’m overwhelmed by how much time and effort has gone into this, and the number of our talented and creative friends, from varied backgrounds, who gave of their time and knowledge to help us when we needed it.
We feel we have succeeded in reinventing “Betty Ann’s Cozy Cottage.” The land, outbuildings and house are an integrated whole. The cottage is the center of the farm. Dan was able to keep his woodworking shop, and I still have my barn and horses. When Dan can no longer run his power tools and I can no longer ride, he will have his greenhouse, and I will have my art studio.
Although the cottage is quite small, less than 2,000 sq. ft., it looks much larger as you drive through the gate and turn to meet it. The inside appears very spacious and open, yet warm and inviting–light, angles, inside reaching out, and simple, clean lines. It’s a gem. It fits our active lifestyle. We can afford it. And it is just plain fun to live in. Most importantly, it buoys our body and spirit as we continue our journey through our “golden” years.
Dan and Noel Johnson
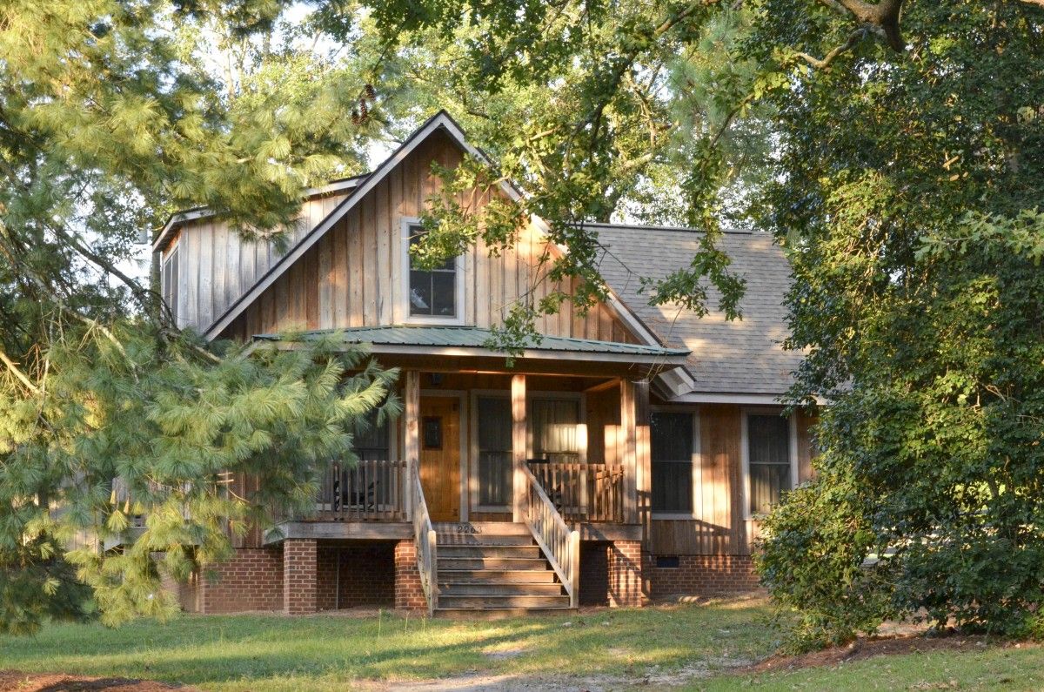
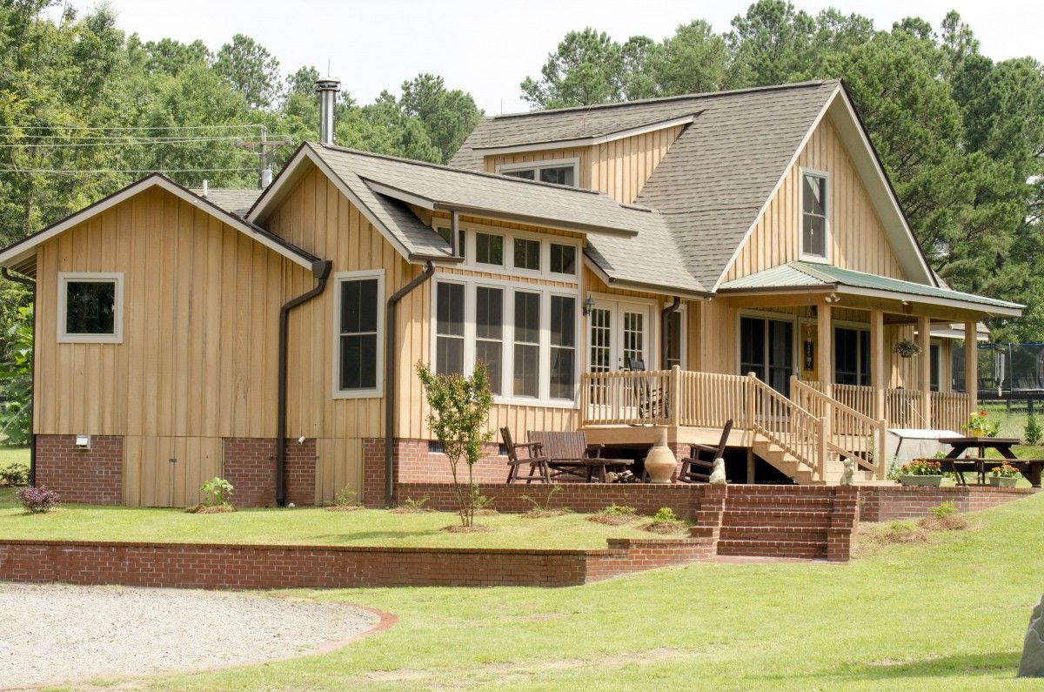
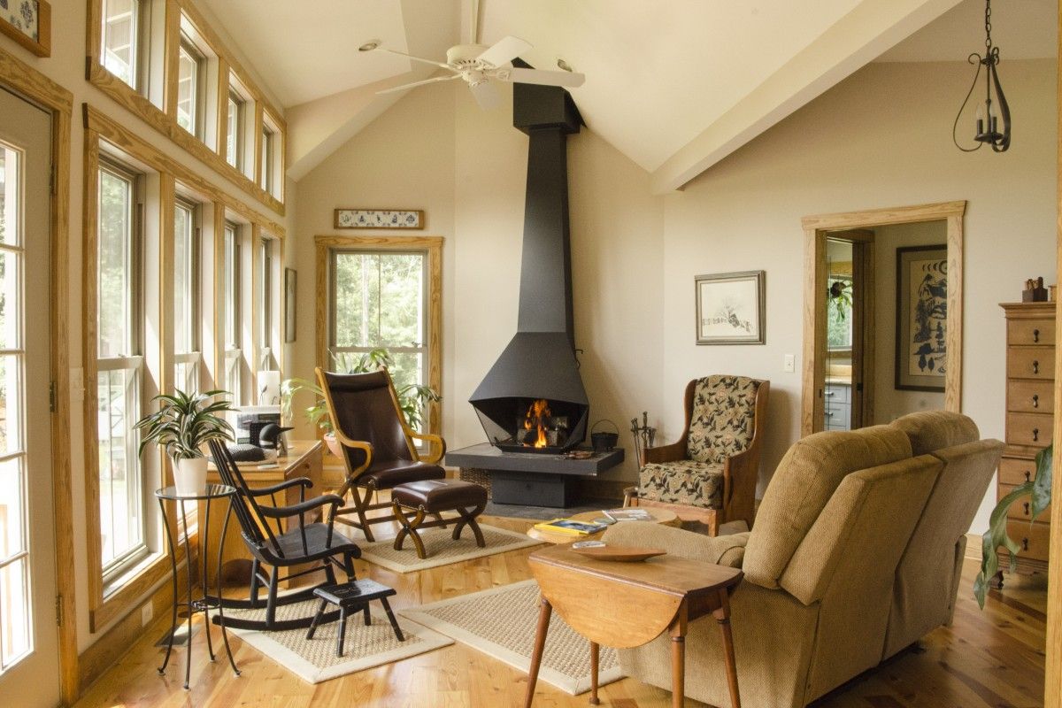
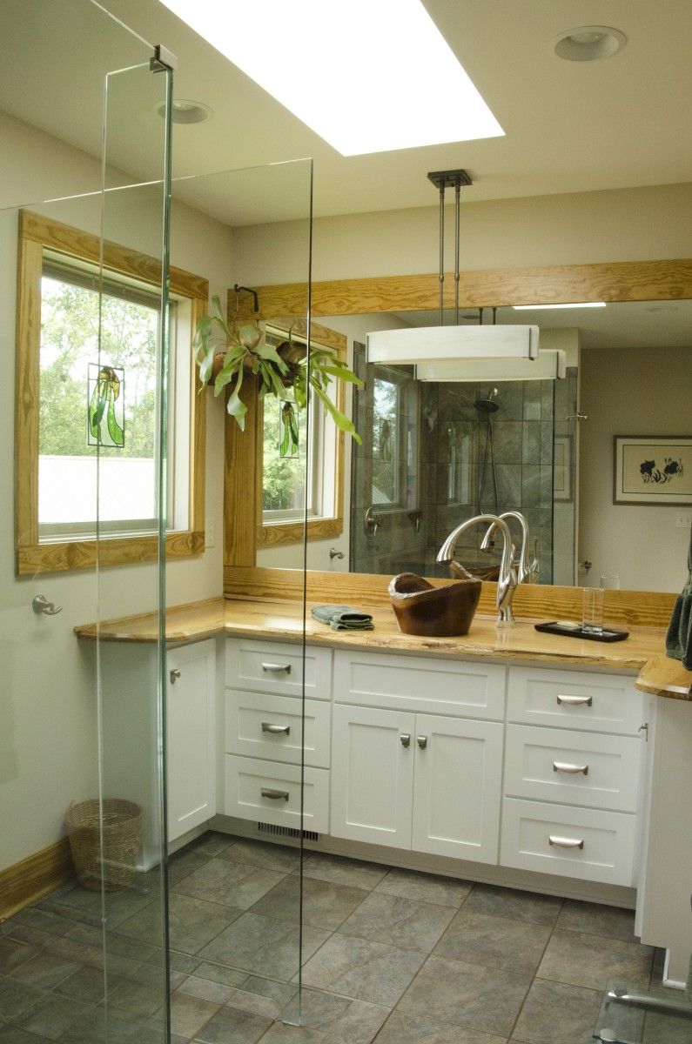
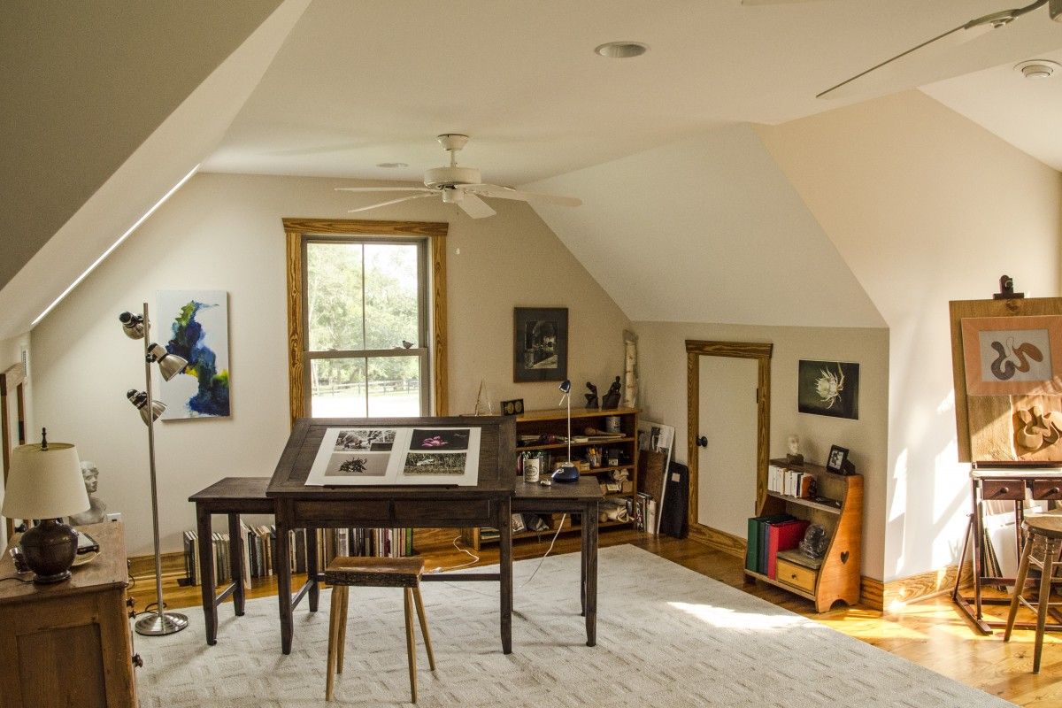























View Comments
Wonderful work!