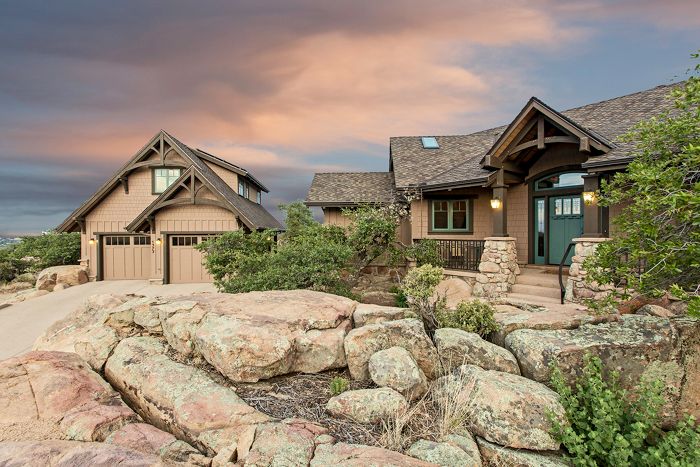
Congratulations to our Readers’ Choice first place winners:
Robert Hehlen, Builder
Tom Terry, Distinctive Design, Architect
As a professional remodeler, I was always living in someone else’s home. When we retired to Prescott, Ariz., I always had this itch to build a home from scratch. As with any custom home, the process begins with finding the perfect lot. We were always fond of the areas of town covered in boulders, so when a new subdivision was underway, we checked out all of parcels with a checklist of must-haves: view of the mountains, access to the forest, open space in back, and unique natural features. Our lot is a mix of flowing granite slabs and boulders of every size and shape. For this project, not only was I going to be the general contractor, but also the laborer for much of the construction.
Our architect, Tom Terry of Distinctive Homes, came up with a wonderful plan that saved as many trees and boulder outcroppings as possible. Since our lot is mostly rock, we engineered the home to sit on it. Three-quarters of the foundation walls are pinned directly to the rock, using it as the footing. This allowed for minimal disturbance of the natural features. We oriented the home south for passive solar gain in the winter, and the overhangs provide ample protection from the sun’s heat in the warmer months.
My idea for the style of the home was a Craftsman mountain lodge. After taking a weeklong course in timber framing in North Carolina, I spent two and a half months fabricating all of the parts for the six bents and 13 gable ends. After the parts were assembled, they were all taken apart so that each piece could be stained on all sides and edges before being reassembled for final installation. The foundation and column were made from a mixture of rock from the site and commercial rock from a local source. I hand split the rock from the site into veneer using a hammer drill, wedges, and a sledgehammer.
From the moment you walk in the front door, your eye is drawn to the details. The angled walls of the entry allow just enough of a view to invite you to explore all of the other spaces. All of the main rooms are spokes in a wheel around the fireplace–the home’s anchor feature. The kitchen with its quartersawn oak cabinets and granite counters, the dining room with its built-in hutch, the living room with its soaring timber-framed ceiling and views of the canyon, the theater (just big enough for two), and the office all open to the living room.
The home has a warm and inviting feel to it. The windows, doors, and trim are Douglas fir with Craftsman detailing. The kitchen cabinets are quartersawn oak with inset doors and drawers in a Shaker pattern. The rock for the fireplace was quarried locally. From the intimate views of the boulder landscape to the long-distance views of the mountains and canyons, there is always a fresh sight to see.
The home is well connected to the outdoors. Seven doors lead to intimate patios made from exposed aggregate concrete colored to blend with the natural rock. The living-room patio flows out onto the granite slabs that lead first to a garden of ferns and cactus and then to the public trail in the canyon.
We designed this house to be our forever home. The main area is on one level, and the concrete floors will make it easy to get around in a wheelchair or walker should that be needed. The guest suite could serve as caretaker’s quarters as well.
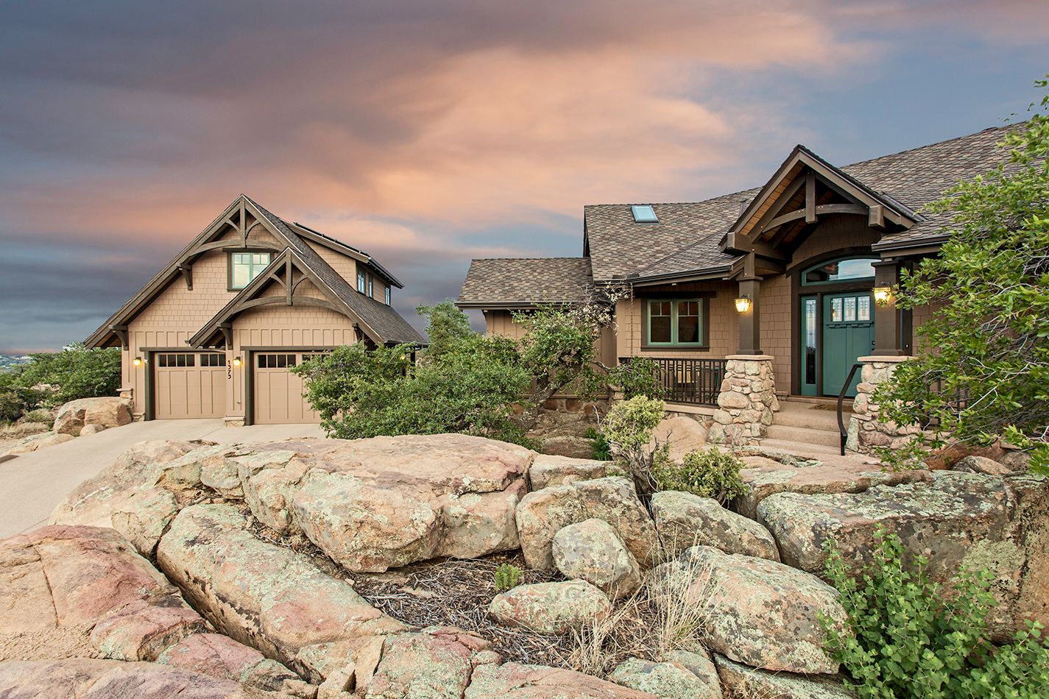
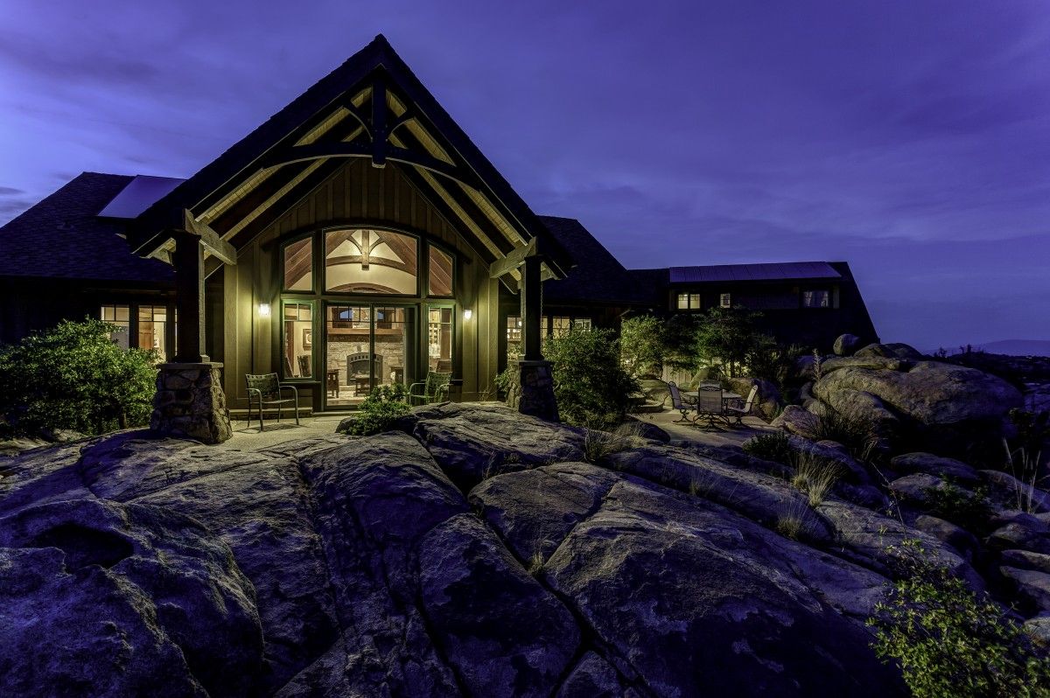
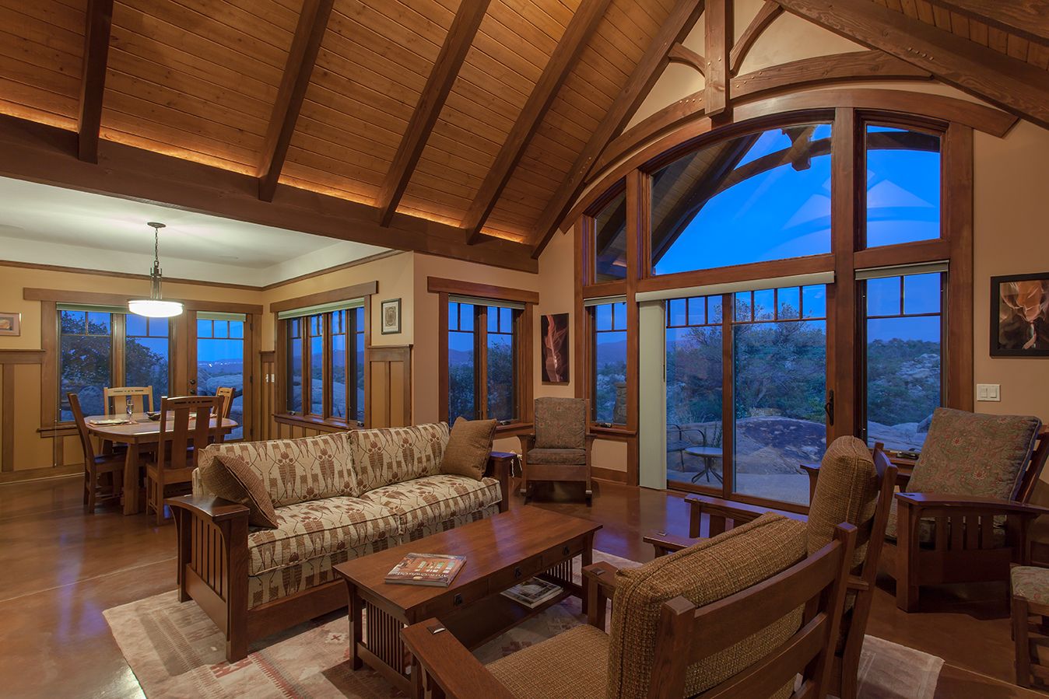
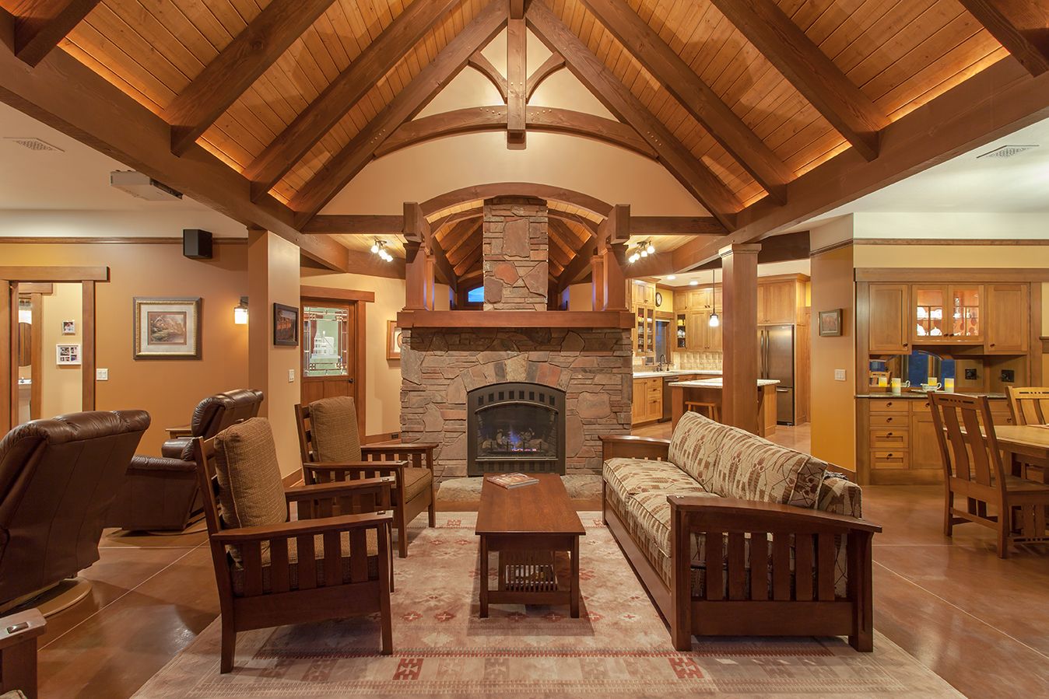
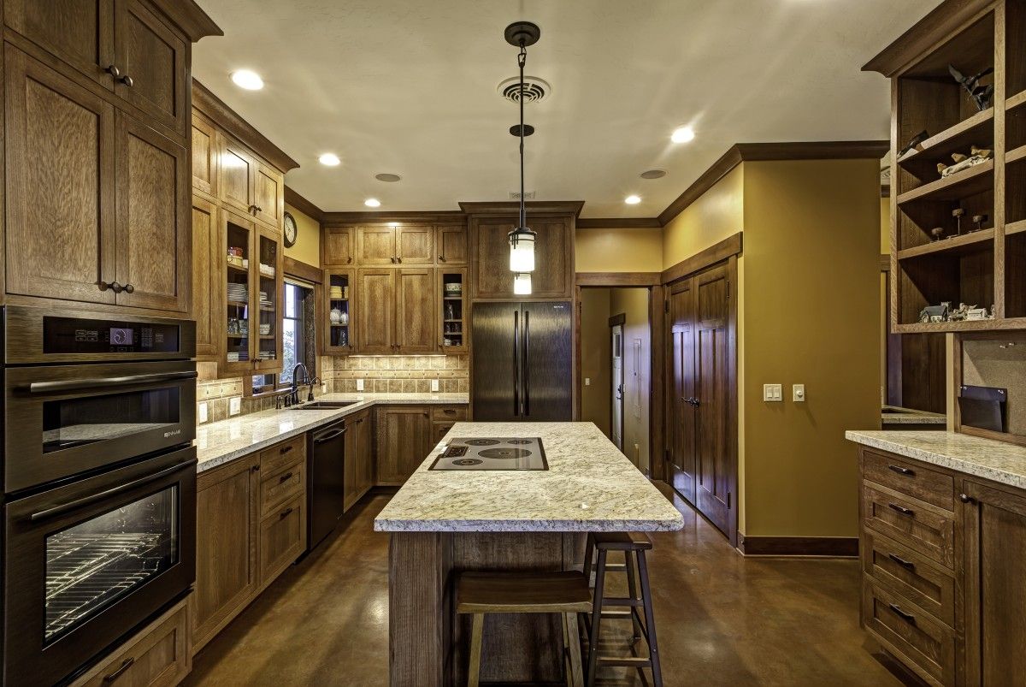


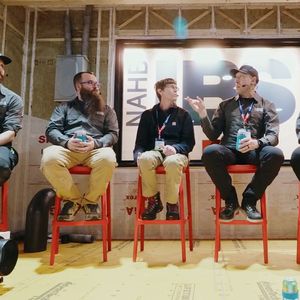
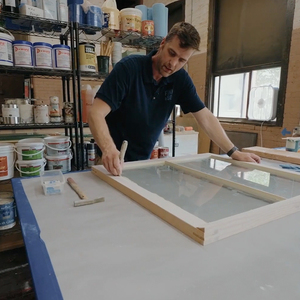



















View Comments
Love your home! What timber framing class did you take in North Carolina?
Thanks! The class I went to was put on by Goshen Timber Framers. They had a week long class in which we built a small timber frame shed. Good experience. It wasn't hand drills and chisels, although we did use our chisels. Used chain mortisers and circular saws, but the outcome is the same.
Congratulations. Beautiful home. Can you share information about the windows you used? They really help to make it special.