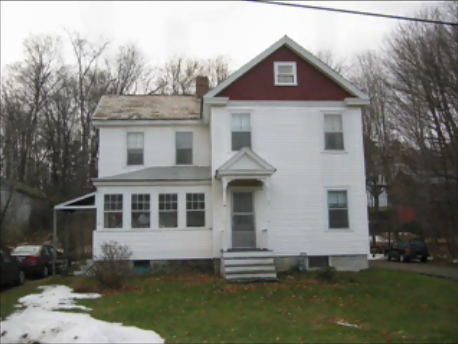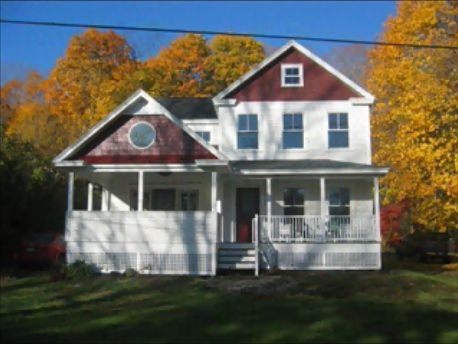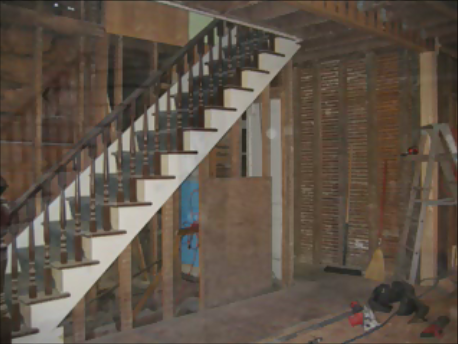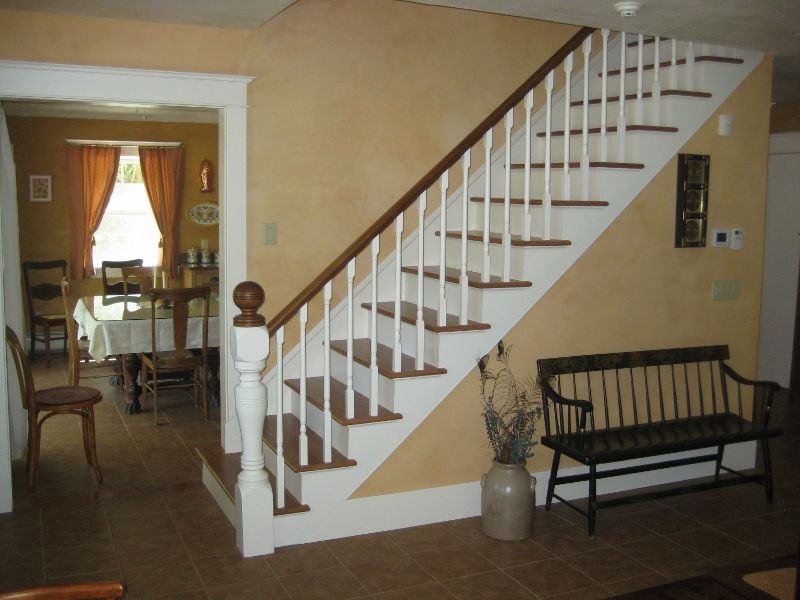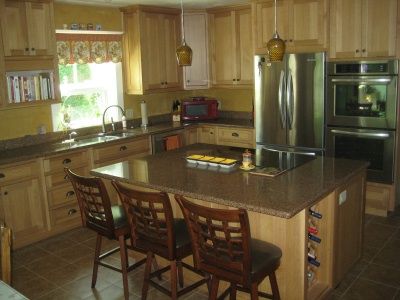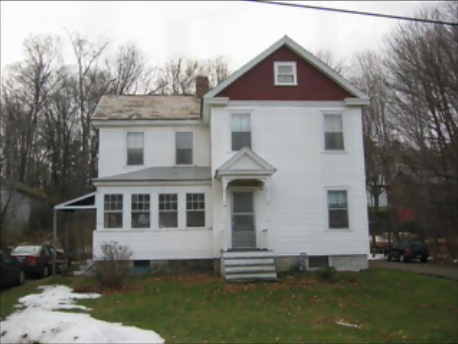
This was a 1920’s house with absolutely no insulation in the walls or ceilings. During the coldest days in the winter the gas boiler would run non-stop. The roof had been replaced in 2005 but everything else needed work. Since this was my wife’s family home and we plan to retire into it, energy efficiency was important. The house also needed a front porch and large kitchen. After we had the asbestos in the basement abated we gutted the house completely to the studs. The siding was stripped to the board sheathing and the windows and doors removed. We wrapped the house and installed two layers of Hi-r sheathing. The seams were taped and with a lot of Vycor we installed new Marvin windows. We furred the walls using structural screws back into the framing. This provided a rainscreen for the wood clapboard siding. The exterior trim was done in Azek for low maintanence. The basement slab was removed by hand and a new slab and drainage was installed. We studded out the basement walls and insulated them with closed cell foam. The interior walls and second floor ceiling were netted and filled with blown in cellulose. Two layers of Hi-r were placed on the floor of the attic. We installed a modulating gas boiler with baseboard and radiant heat zones. The house has a Vermeer HRV with intakes in the baths and supplies in the bedrooms and living areas.
The house is tall out of the ground on a slighly sloping front yard. We added porches to the front with a terrace held up by a stone wall to ease the transition. The screen porch is connected to the kitchen via a Nana Wall door which allows the kitchen to flow onto the porch.
This is phase one of a two phase remodel. The second phase will be to tear down the existing attached garage and mudroom and add a ground floor acessable masterbedroom suite.
