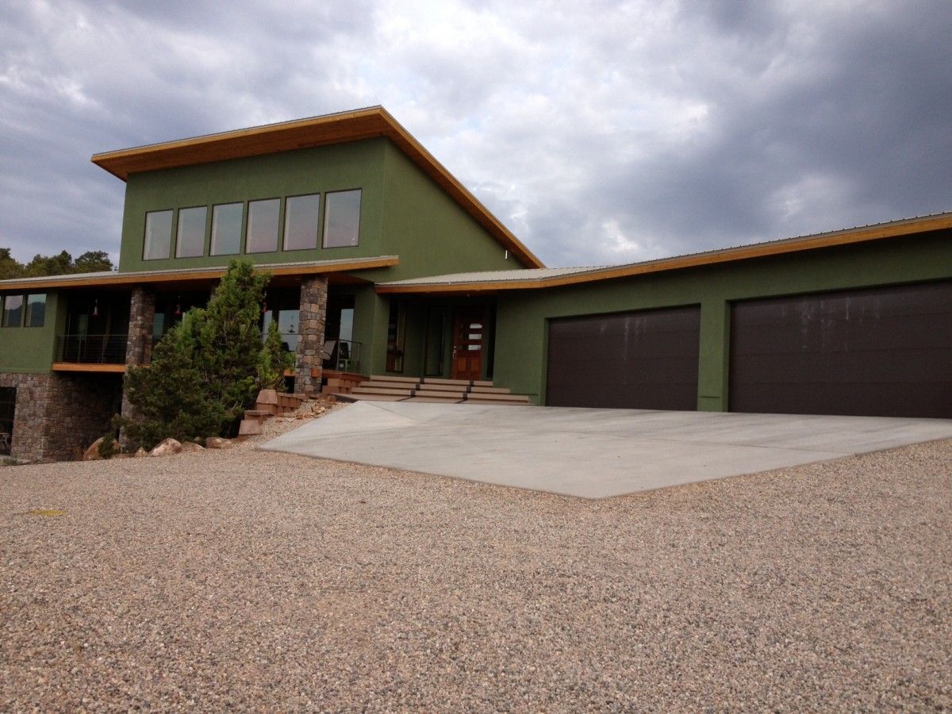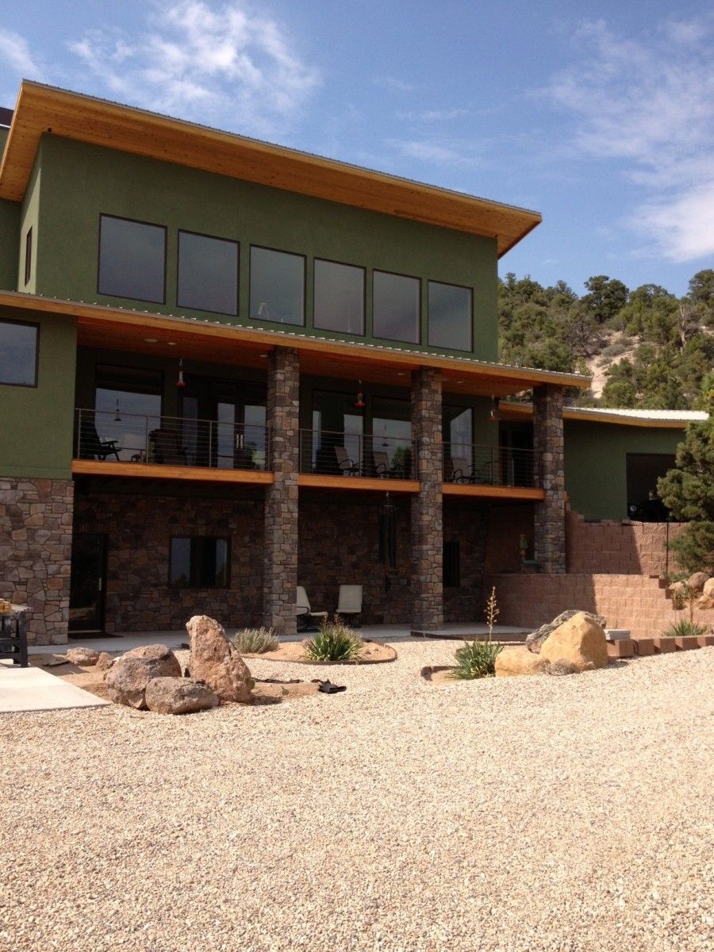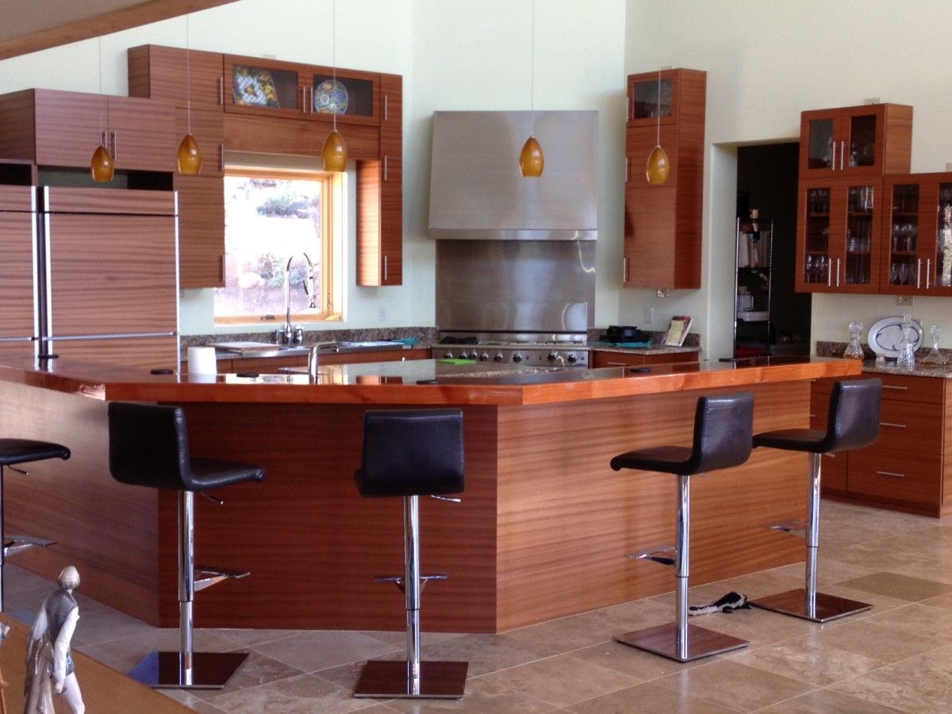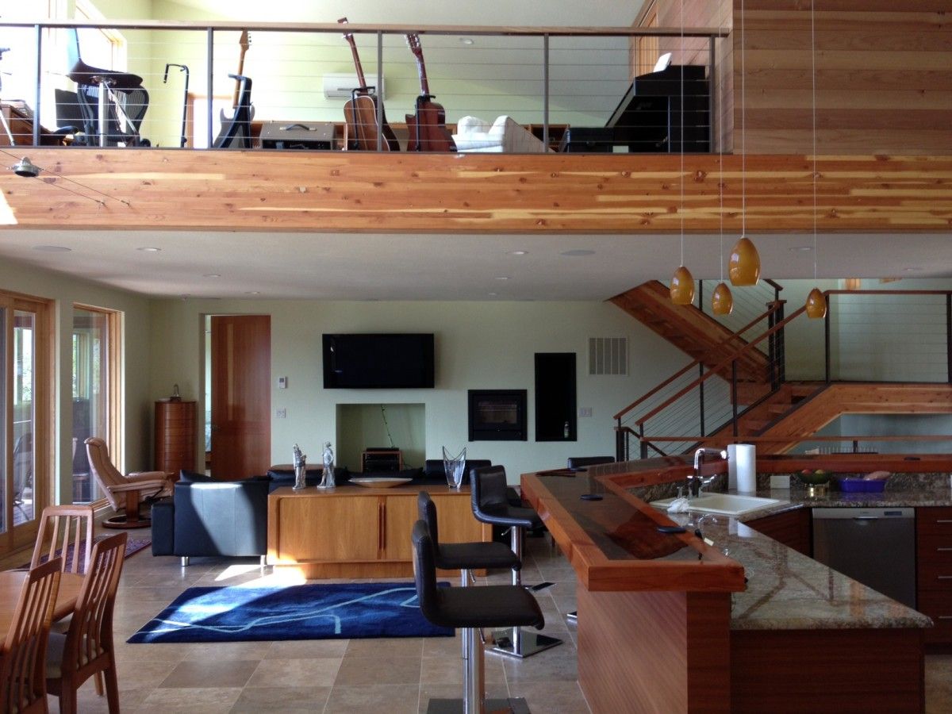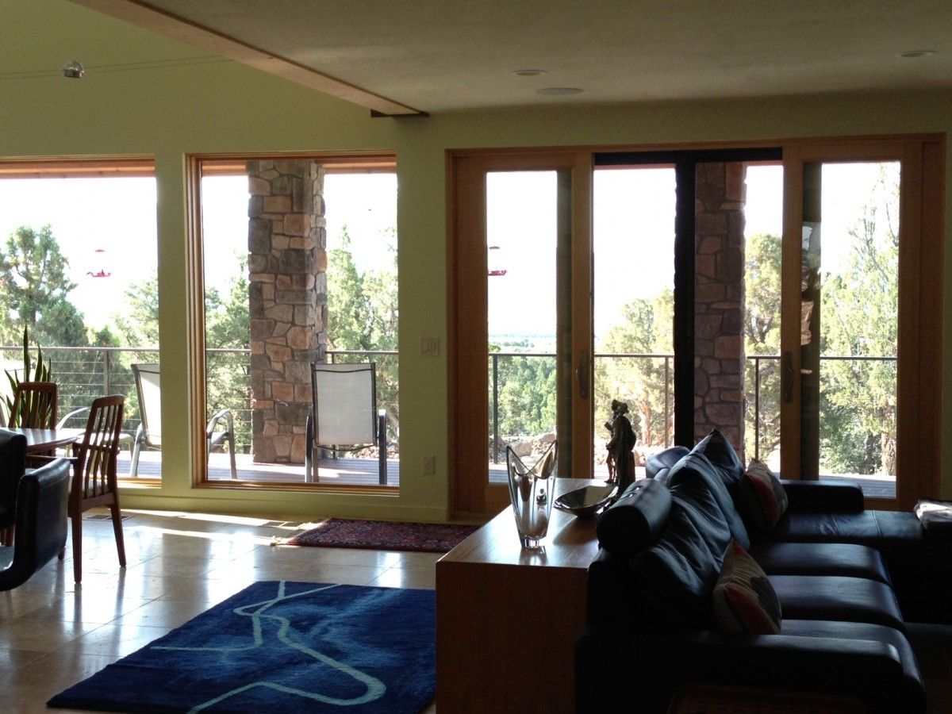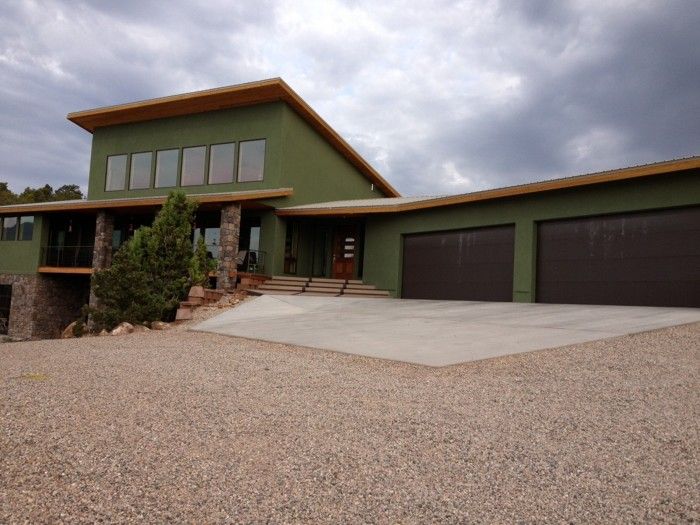
This home is the culmination of 35 years of dreaming, planning, saving and investing. Six years before our planned retirement from careers in the DC area we purchased the 20-acre lot in the mountains of southern Utah in 2005. For five years every vacation included a trip to the property to figure out where to position the house to take advantage of the beautiful views and solar orientation, two factors that heavily influenced our decision to buy. It was a challenging site: steep slopes and drainages meant heavy excavation; the elevation of the shared water storage tank meant that unless we wanted to spend additional funds on pumping water, the house had to be built well below tank level; yet we wanted to be high enough to see over the ridge on the east side of the property, and we wanted a full view of Zion National Park’s Kolob Fingers and red canyons. Many visits to the property included meeting with an architect, expecting advice on the costs and considerations of locating the house in various places. The architect was not very helpful, and we should have recognized that our challenging site was over his head. He strongly advised against ‘fighting mother nature’ by selecting any site that would require directing water away from the house. In the fall of 2009 he began a design that included an internal bridge over one of the drainages. By the following summer we recognized we would have to start over when he could not resolve the site challenges. An expensive disappointment turned out to be fortuitous a few months later when we found Shawn Ekker, the creative and meticulous owner of Ekker Design Build in Cedar City, Utah. Although Shawn had a design in mind, he worked closely with us to accommodate the many ideas we developed over the previous 35 years of planning for our dream retirement home. Shawn’s building experience provided the confidence to locate the home on our preferred site by working with an engineer to redirect potential watershed from surrounding mountains. Shawn broke ground a few weeks before our retirement at the end of May 2011. After selling our home in Maryland we moved onto the property so we could participate in the building process. Although we undoubtedly added to the normal stresses of building a home, Shawn accepted our frequent questions and inputs.
Siting and Orientation
About 500 feet from the cul-de-sac the garage is located on an east/west axis. The home is attached to the garage at approximately 22° to the East to take full advantage of the views on the north end of Zion National Park and the passive solar aspects. The orientation blocks direct sunlight in the summer and allows it into the house during the winter. The watershed from the slope to the north and east of the house is directed into a natural drainage on the west side of the home.
The floor plan was a collaborative effort between Shawn and us, and fully meets our expectations. We plan to spend the remainder of our lives in this home. The Entrance, Laundry, Powder Room, Great Room, and the Master Suite are located on one level. Halls, doors, and spaces between kitchen work areas are wide enough to accommodate walkers and wheel chairs of visitors and us, should we need them in the future. Family and friends can gather in the Great Room that features a large kitchen, a bar that easily accommodates six bar stools, and areas for dining and entertaining. The loft accommodates the home office, music hobbies, and a sound-reduced room for ham radio. Two guest bedrooms, a bathroom, the library, and the husband’s workshop, as well as the mechanical room are on the ground floor. After living in the home for a year, we remain convinced that this design more than meets our needs.
The building envelope design and construction techniques
The ground floor is bermed on three sides into the slope, and is constructed using eight-inch insulated concrete forms (ICF). The main floor and the loft are constructed of six-inch ICF on three sides, with 2X6 stick frame and open-cell foam insulation on the south-facing window-covered side. The roof is metal; the garage doors are insulated; and the windows and sliding doors are energy-efficient Marvin Ultimate.
