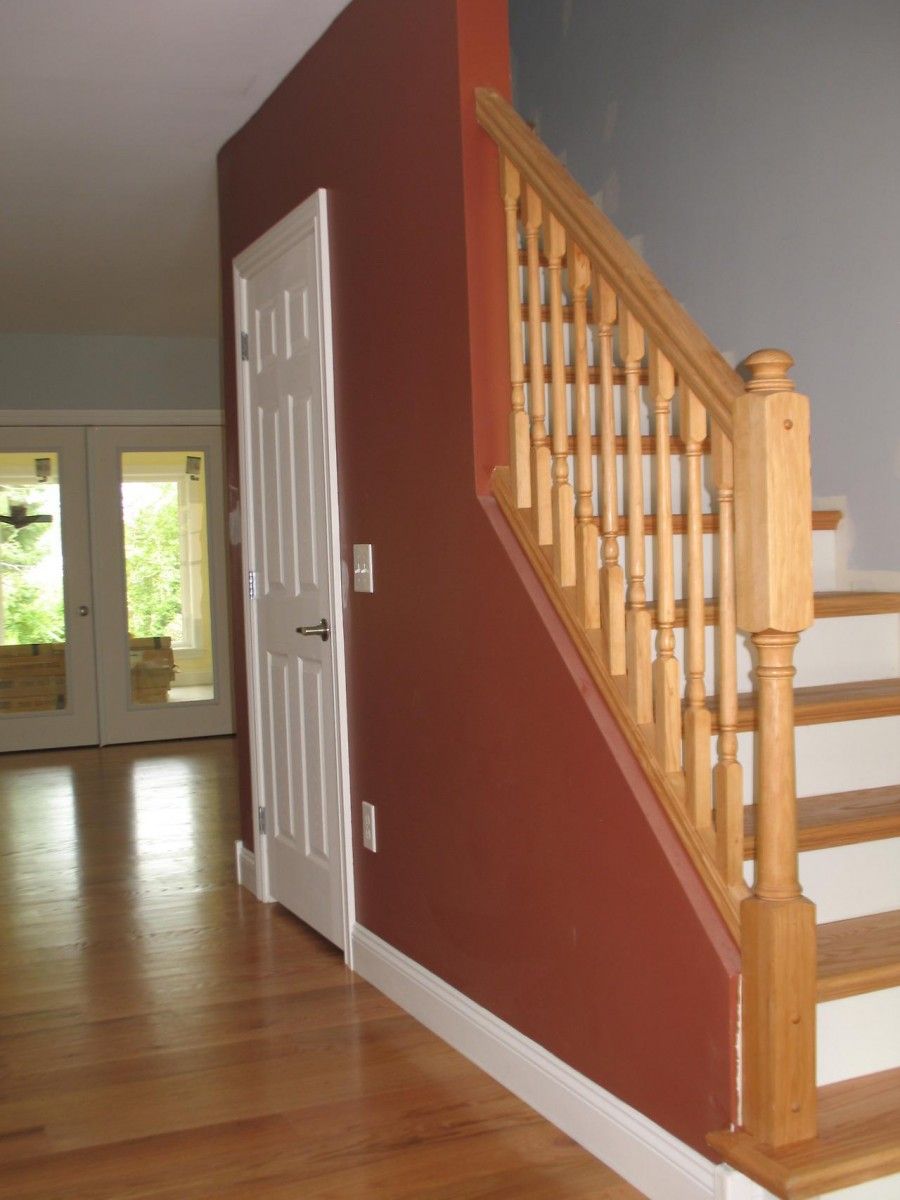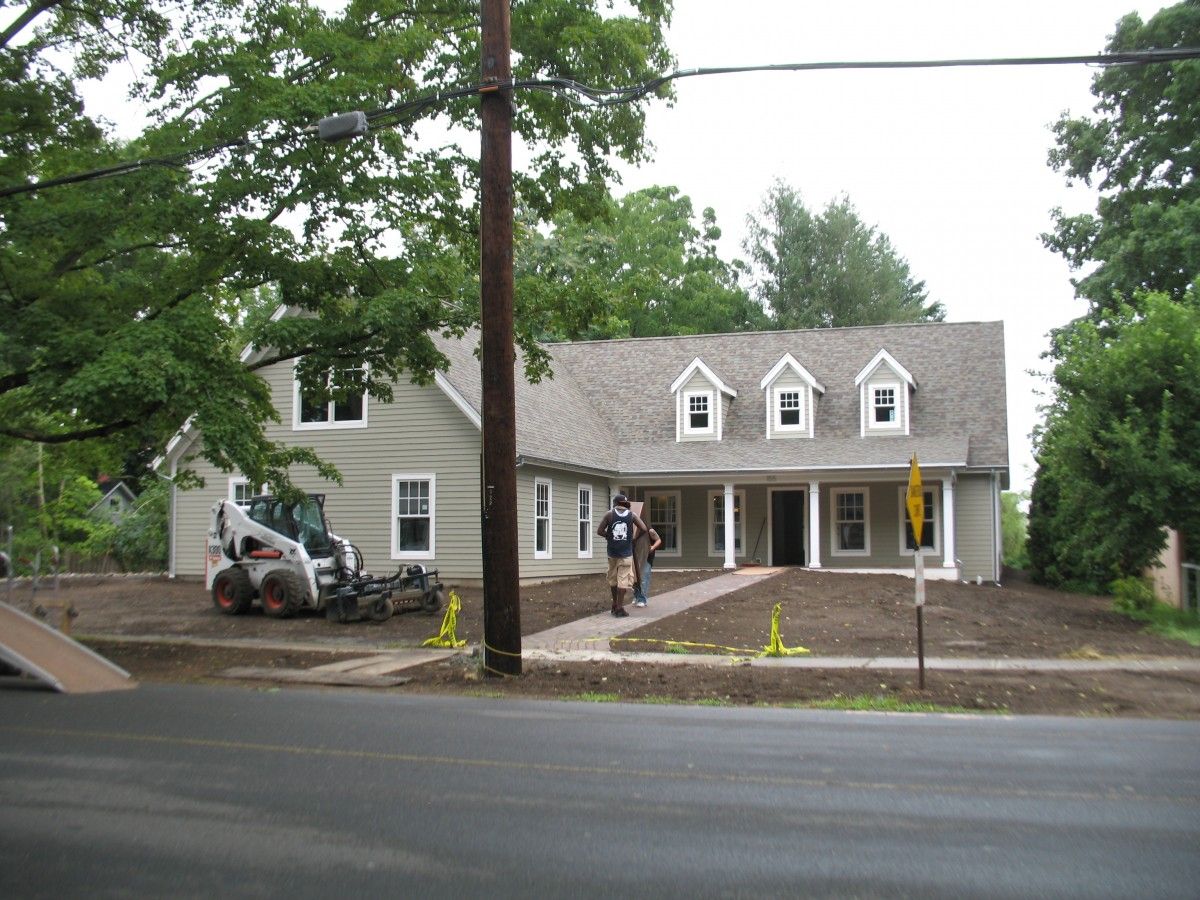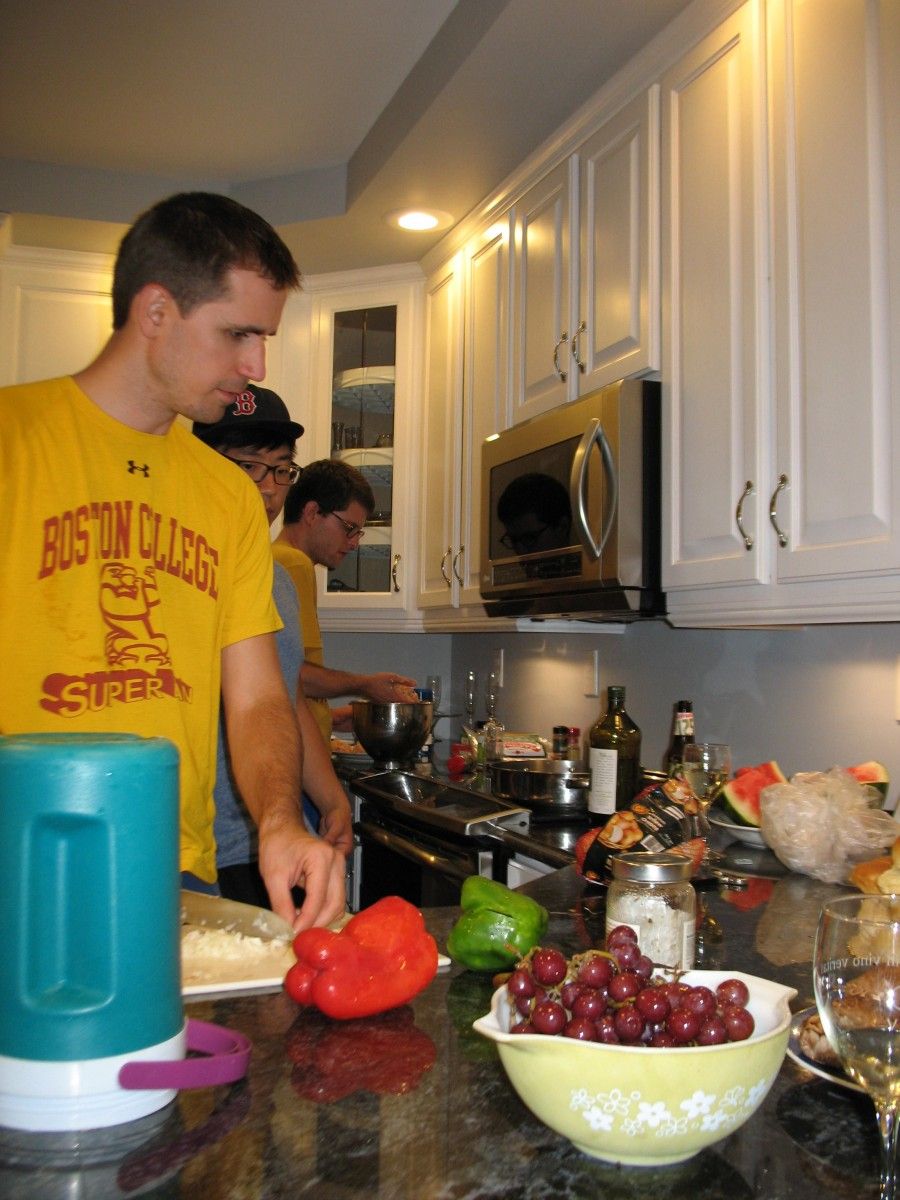
Our goals were simple- locate, design and build an energy efficient, low maintenance traditional home at a reasonable costthat would function well for our needs and our frequent visitors. While meeting those general goals it additionally had to allow unimpeded access and use of all living and machinery spaces for myself- a wheelchair user in the downtown area of the old New Englandtown where we raised our 2 children.
Locate-Finding an appropriate building lot in the downtown area of an old New England town proved to be a ten year search.There just are not many building lots to be found.Those that came on the market either were priced out of our budget or were snapped up by builders or insiders…. We walked the downtown scouting for possibilities and searched the local GIS database. There was one lot that kept popping up but it was out of our price range- We decided to call the Realtor and officially walk the lot. We put in a bid for what we could afford and it bid was accepted.
Design-We had a very clear idea of what our new home needed and how we wanted the living spaces to interact…The lot was one block off the central Green but it was tight, located in the Town’s Historic District an had a little wetland in one corner.So I set out to the task of interviewing Architects. We hired a very good local one and were off and running… till we hit a brick wall when they produced several preliminary designs and budget estimates… We hated them and the estimates were about 150% of our budget!
When we regrouped several months later we decided to see if we could “collaborate” more closely with another good local Architect… that didn’t work either…
Fast forward another 18 months and we had found a Modular Builder that really could build what I designed through a collaborative process and have it pass muster with the Historic District Commission. (After several attempts)
Siting – This was critical to making the Homestead work on the tight lot. The road runs almost due North in front of the lot. that gave us nice eastern and sourthern exposures to take advantage of. This drove our 3 season to the south east corner with the overhang on the grilling porch protecting it from the summer sun while letting in the low angle winter sun. Likewise the large windows on the south face of the main living space allow low angle sun when the leaves are off the neighbor’s maple shade tree and are protected in the summer by the same tree. the offsets in the foundaton on the north face allow adequate turning radius for the north facing garage and provide a second window eastern view for the second guest room and grade entrance for the “roll-in” crawlspace. the master suite is east facing providing his and her’s morning sun.
The Homestead is just under 2200 ft^2 of conditioned space.From the outside it would be described as an L shaped Cape. Inside it has an open floor plan with all living space on one level, separate master suite and guest bedrooms, “Downtown” front porch, 3 season porch and back “Grilling” porch. The “L” in the cape is really an oversized garage/ shop area. As with most traditional capes the steep slope roofline allows for future living space expansion possibilities- facilitated by a permanent central staircase and oversized septic system.
The modular construction produced a tight envelope with reasonable R38/21 insulation.
Factory built Superior insulated foundationprotects the ground loop geothermal system and heatpump hotwater system in the “roll-in” crawlspace. The well designed distribution system holds all the living space in a tight +/- 1 degree on one zone. The exterior is clothed in HardiePlank siding, Azek trim and Marvin Integrity Ultrex windows for what I hope to be a long lived low maintenance shell….Most of the surrounding homes date back to the 1700’s!
Build- After taking just over two years to get the approvals needed: Certificate of Appropriateness form the Historic District Commission;Inland wetlands approval and Zoning board of Appeals approval for increased lot coverage due to our need to have all living space on one level and a small 1/3 ac lot… We have taken just under 7 months from Building permit to CO.
As I type this on the eve of this design contest deadline we have spent 3 nights in the Homestead.Nights 2 and 3 we had 6 houseguests and stress tested the living space, shower/ hotwater system ( 7 showers in a row with hot water for all to warm up after a rainy day on Block Island), and even the “grilling porch” feeding the happy crowd! As I finish this the local fireworks display is going on and can be viewed thru the trees from our “Grilling porch”!






















