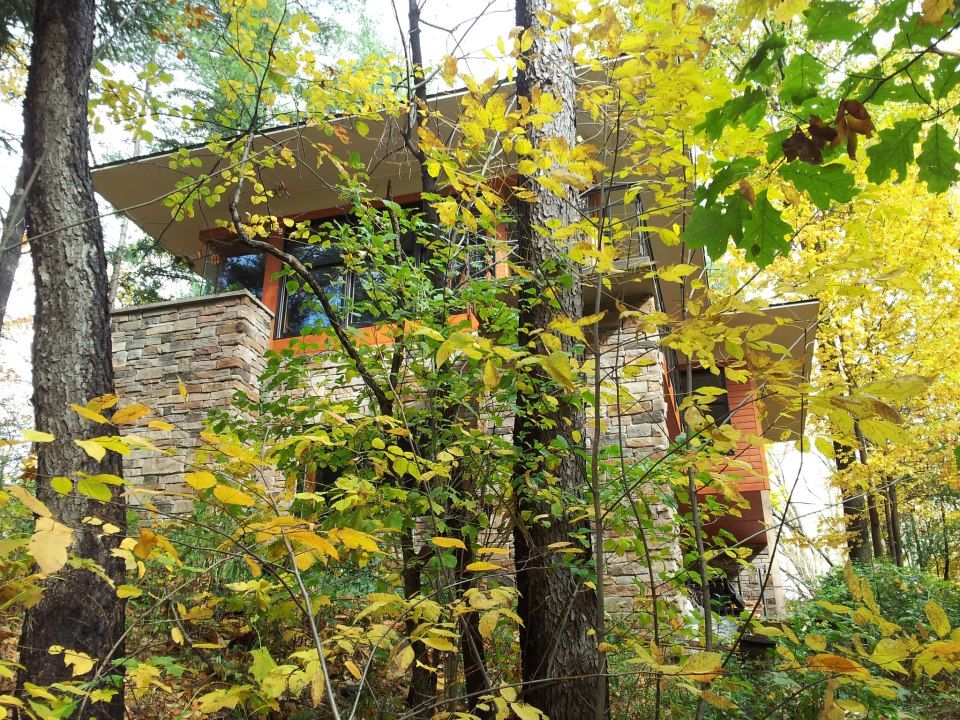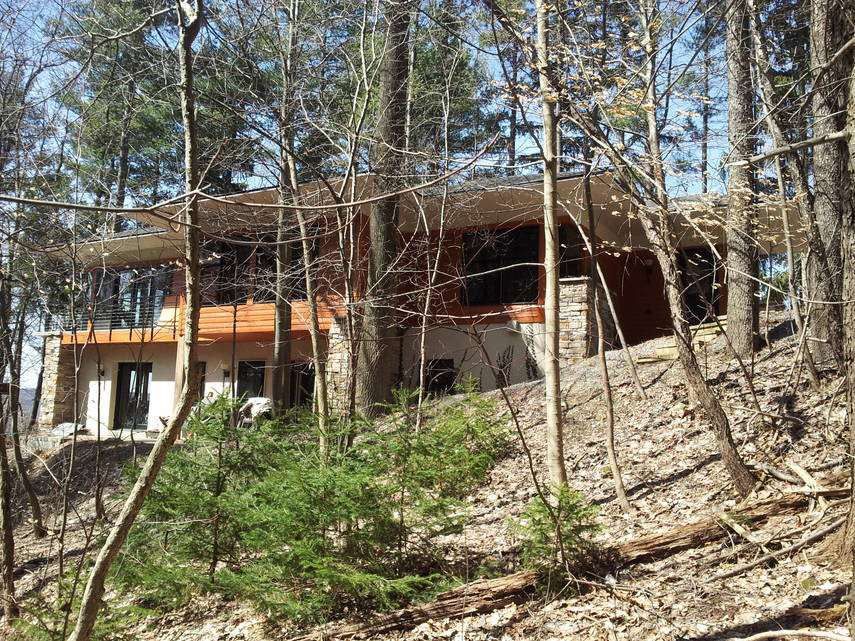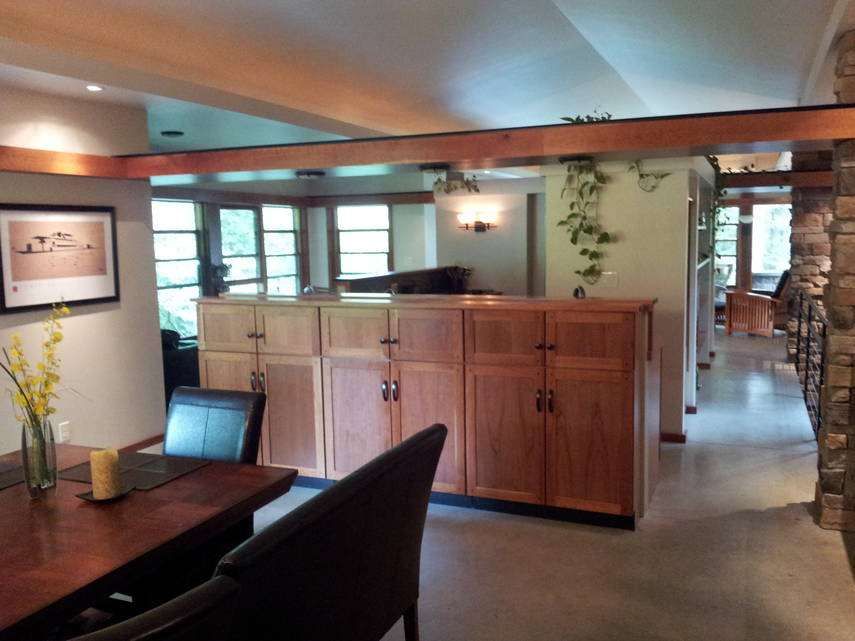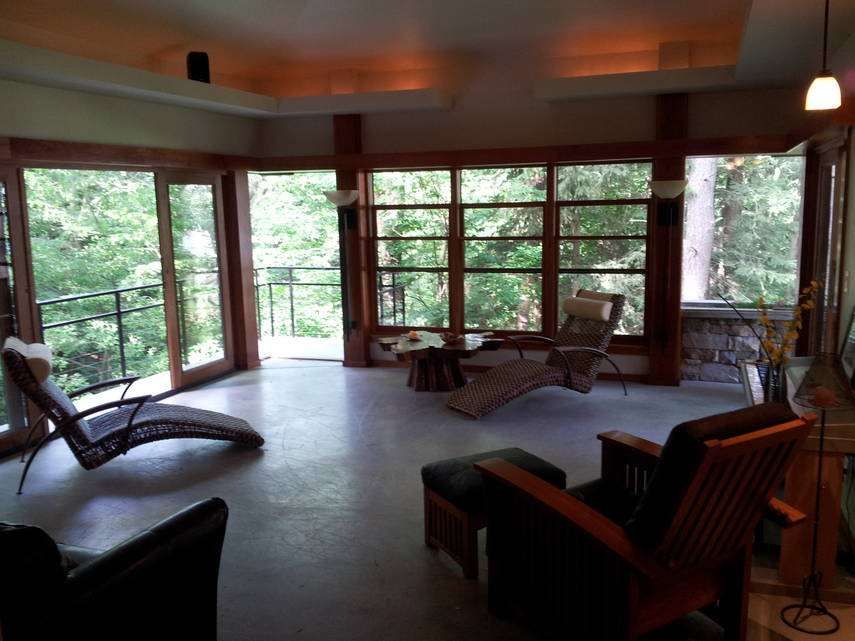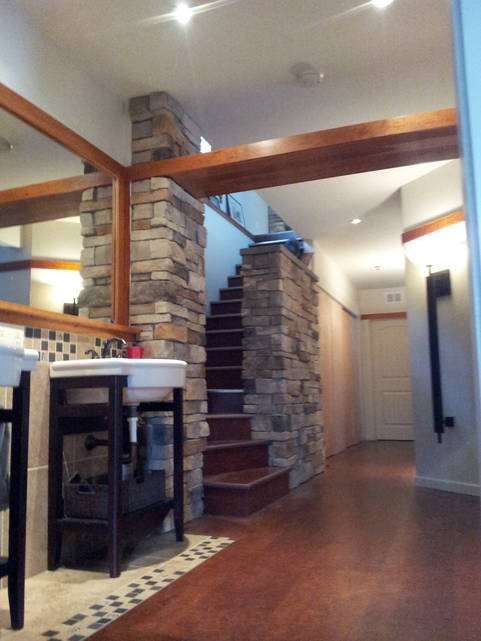House at Shundahai (Shoshone, meaning “at peace and harmony with all creation”)
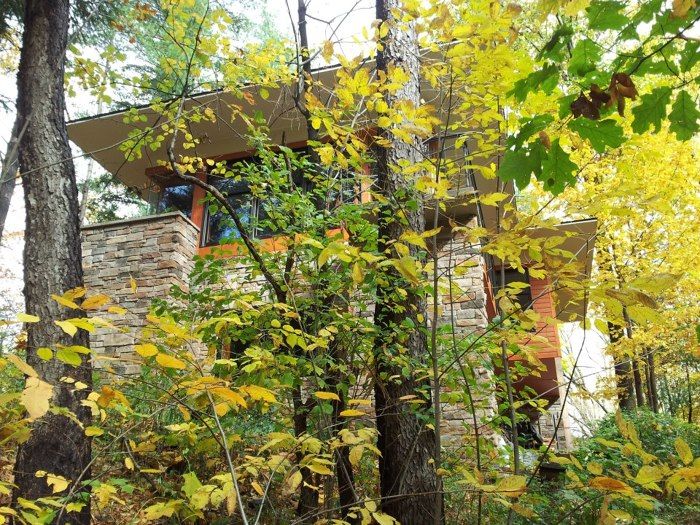
In the hills overlooking beautiful Otisco Lake, Shundahai is perched on a narrow ridge running along a musical stream on one side and lake views on the other. Surgically inserting a house that preserved the natural beauty of the ridge was the primary challenge faced in creating Shundahai. Being a heavily wooded ridge, and wanting to maintain that defining character, it was necessary to keep the house small and narrow in order to minimize the disruption to the surrounding trees. The design challenge was how to take an 18′ x 54′ dimension and create a space that feels spacious, and brings the magic of the site inside.
The design concept, for the main level, is based on that of a park pavilion with open, free flowing spaces and large expansive views. This posed an interesting challenge for a residential design. Spaces required definition with a minimum of walls to block the views. Where most kitchens today are visually dominant, the goal for this kitchen was to be virtually invisible, while at the same time, being fully functional and visually connected to the adjoining spaces and the views beyond. Banks of 4′ floor-standing cabinets are easy to access while creating a warm screen of cherry that hides the work space.
Additionally, because the ridge slopes dramatically, and desiring to keep the ‘park pavilion’ feel, it became necessary to put the private bedroom spaces downstairs. So another big challenge was to create bedroom spaces that did not feel like a basement. Generous south facing windows and a walk-out terrace connect with the stream, cork for the floors, and for superior insulating qualities and sound control, ICF’s were used for the lower level.
Finishes of stone, wood (American Cherry), and concrete were used in a variety of different applications for both the interior and exterior, to suggest the ‘park pavilion’. At the same time, their use was very selective, and when combined with sheetrock, gives the house a light and modern feel.
While there were a lot of challenges to the narrow width it did provide some benefits. The ease of engineering allowed the creation of two levels of in-slab radiant floor heat. That, coupled with the lower level’s earth-bermed ICF’s, and the banks of south-facing windows and closed cell insulation on the upper level, creates a super-insulated passive solar envelope.
The end result is a visually pleasing, highly efficient, green, sustainable structure that lives up to its name – Shundahai: “at peace and harmony with all creation.”
For more information on this house visit us on Facebook at Second Nature Design Studio.
