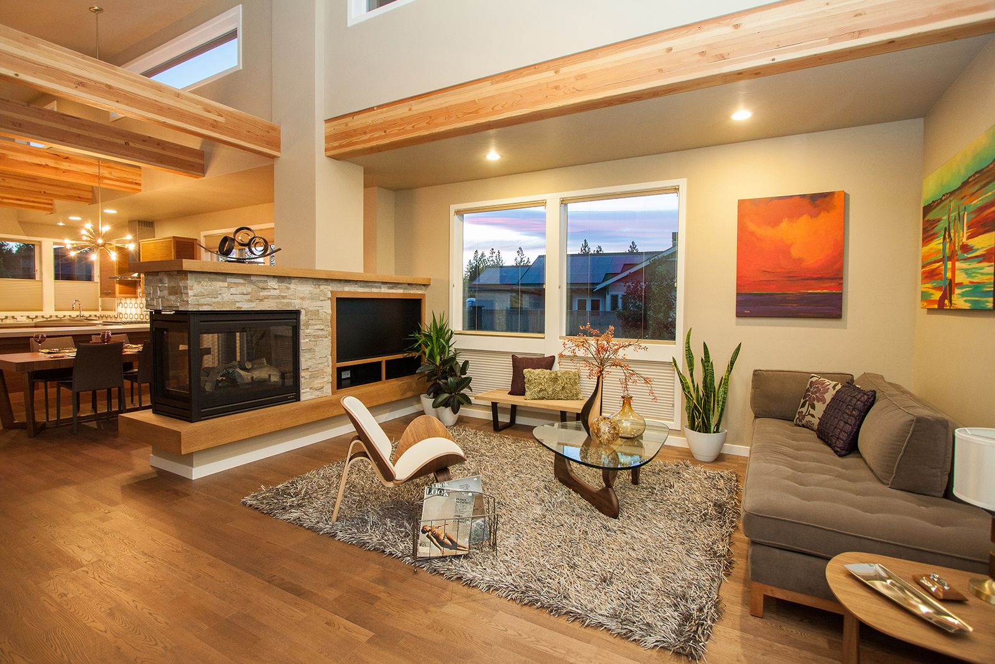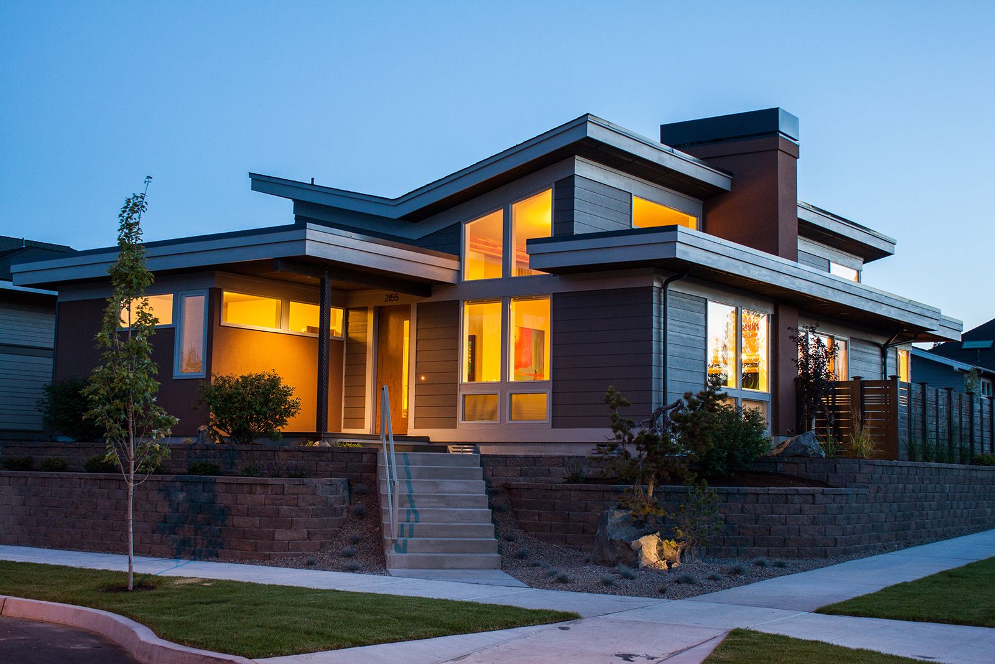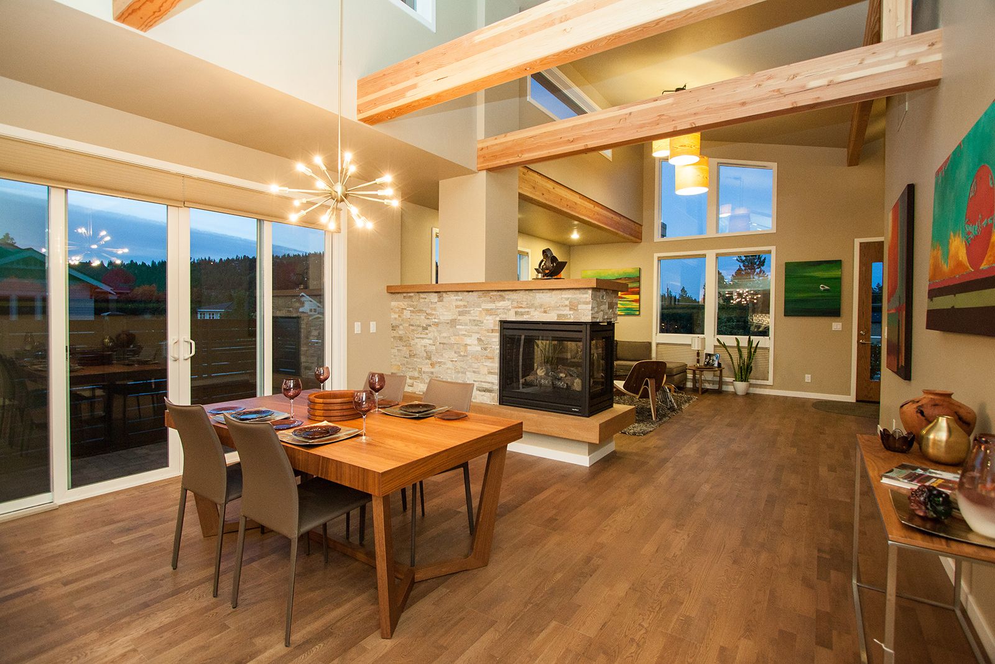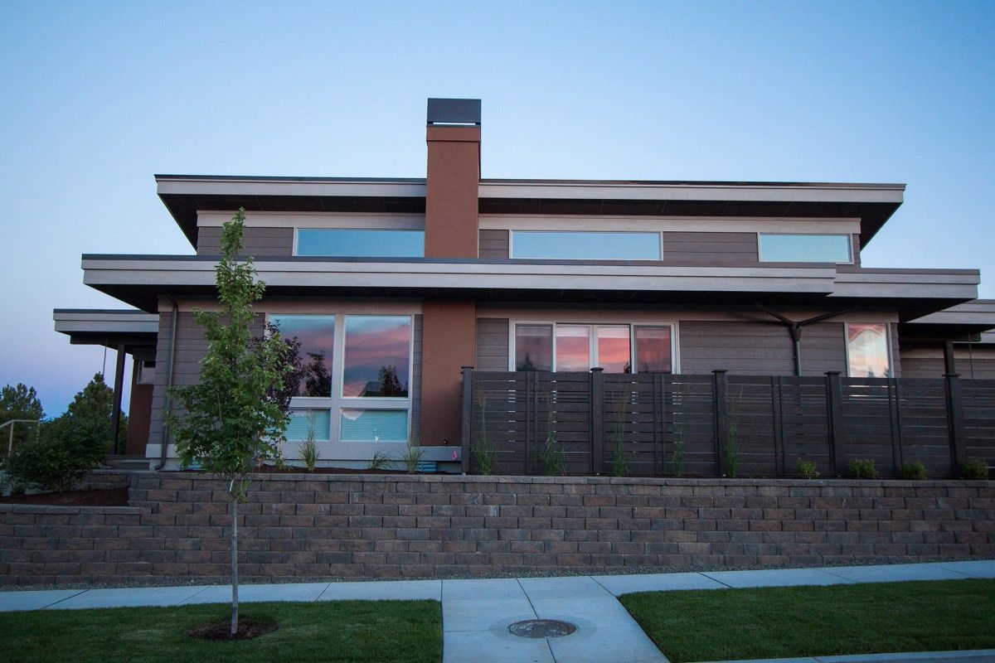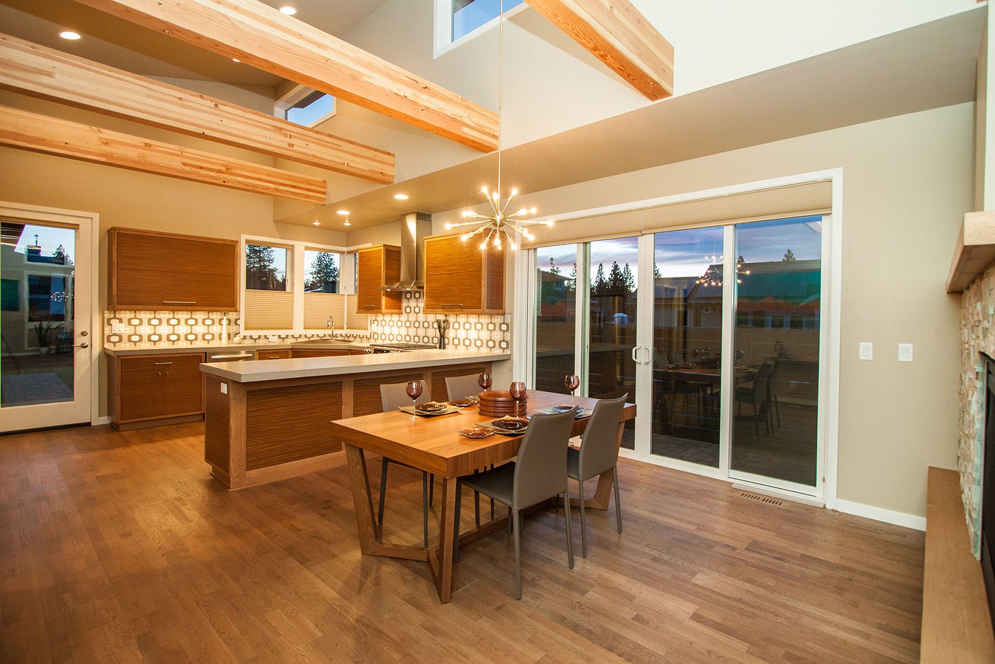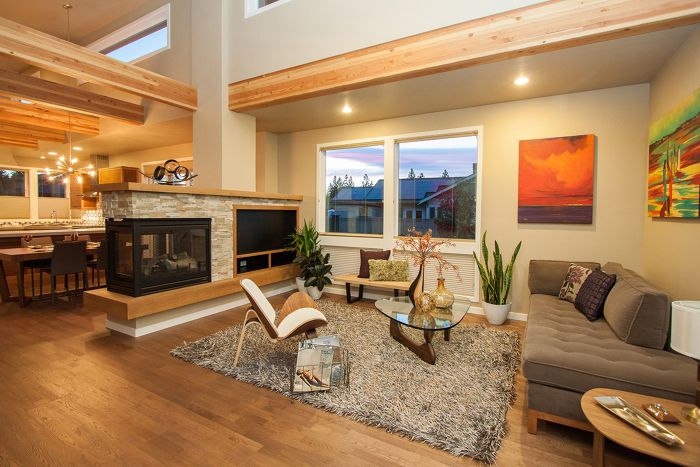
Dennis Szigeti, Leader Builders, Builder
Sexton Design, Architects
Leader Builders and the architectural firm Sexton Design have collaborated on numerous projects over the last 16 years. This one presented several challenges for the design team. The 1700-sq.-ft. home is located on a 5000-sq.-ft. lot with the primary street and view on the north-facing elevation. In Bend, Ore., the altitude makes for very cold winters, and south sun exposure is highly valued. The south-facing side of this house is only 10 ft. from the neighboring house, however, making it impractical to create large south-facing windows. In order to bring winter sun into the home, the architect and builder designed a roof that appears from the street to be a butterfly roof but is actually a shed roof with three shed dormers. This design eliminates excessive snow buildup in the winter while allowing south sunlight to enter the entry foyer, the dining room, the kitchen, the utility room, and the master closet. The home has a high-efficiency furnace and water heater as well as Energy Star appliances. Certified by Earth Advantage, it is a small but spacious home that is energy efficient, private, and filled with natural light.
