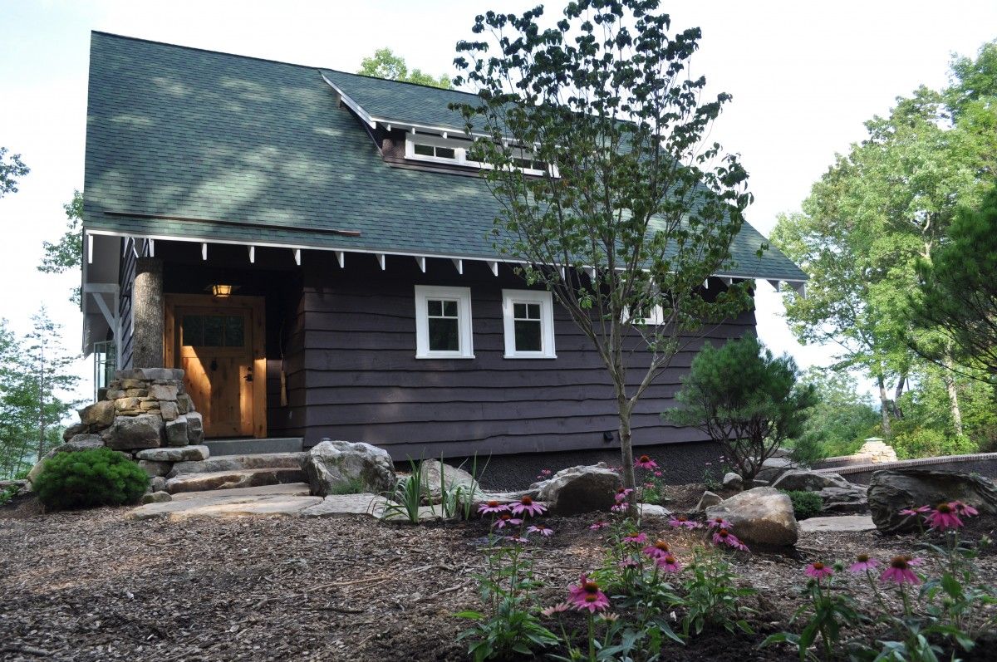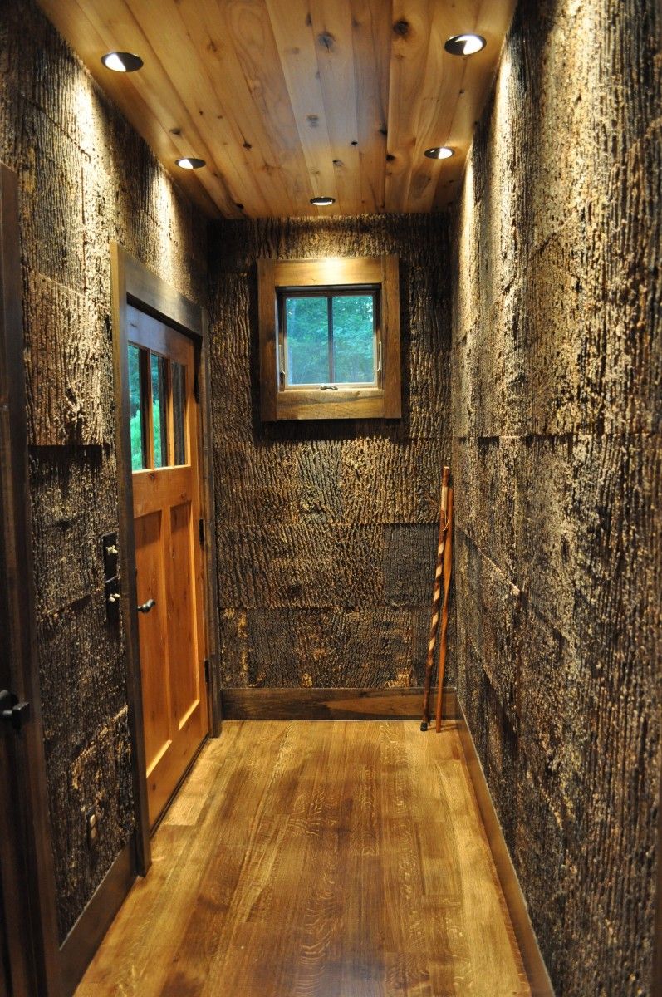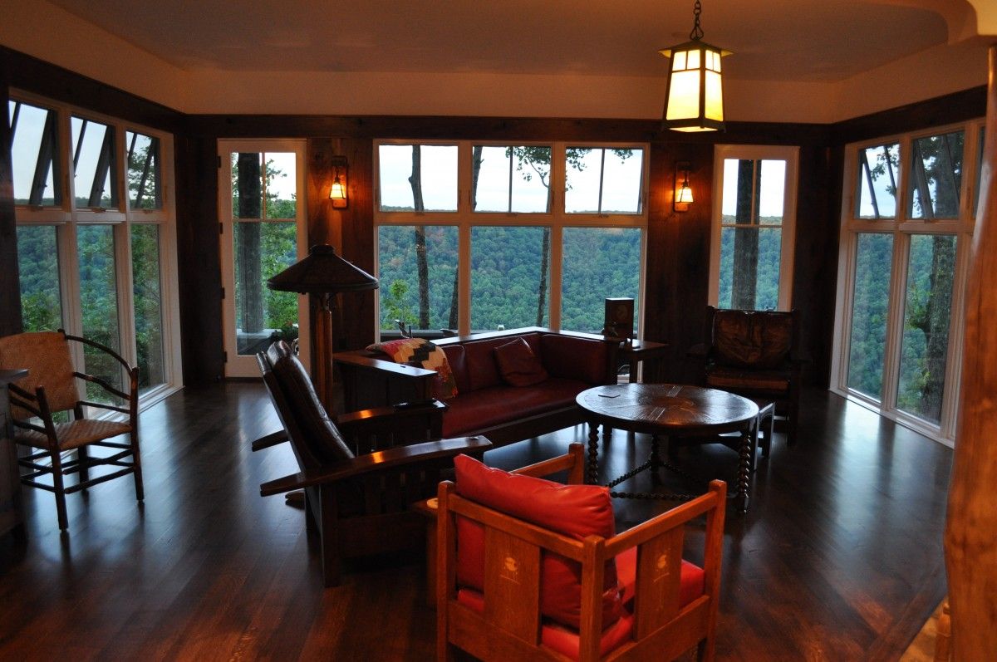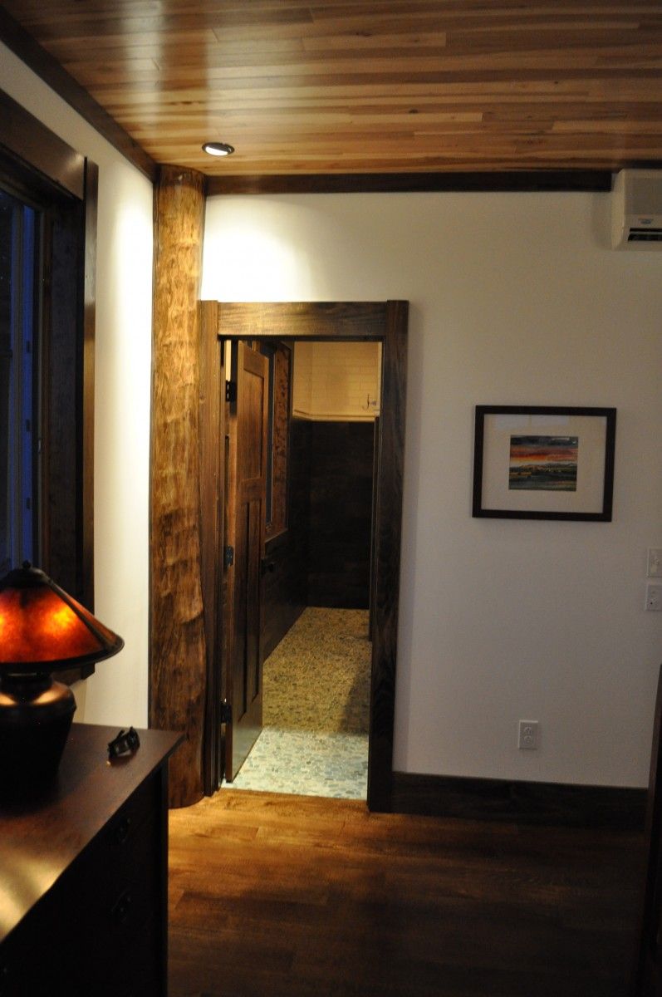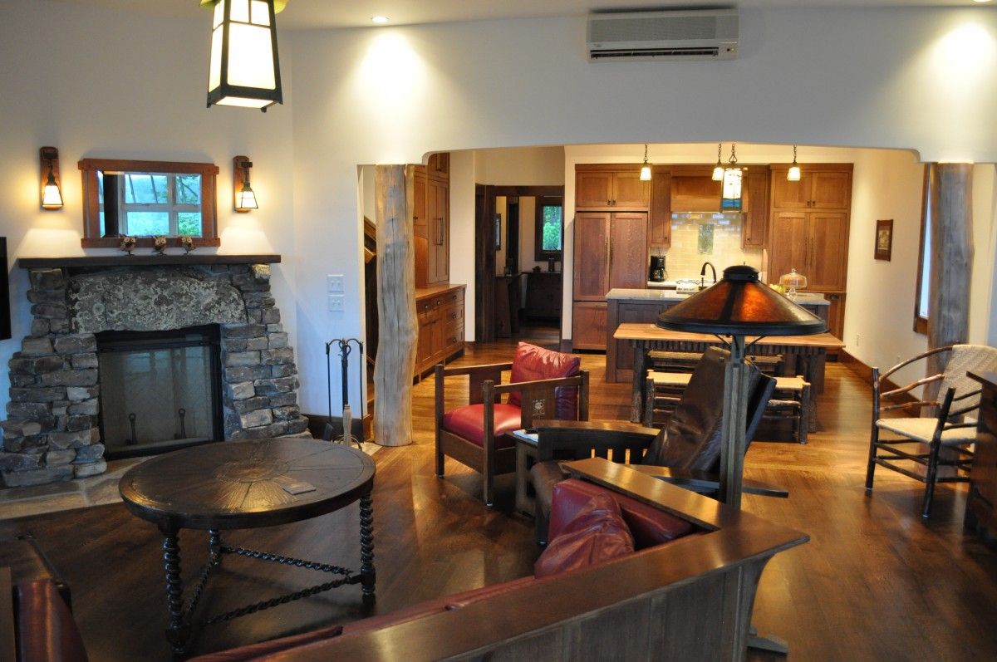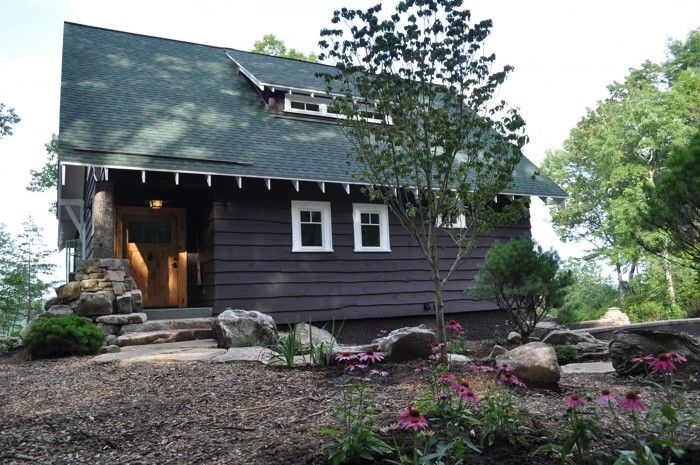
The challenge was to design a small footprint home in order to take full advantage of views, and accomodate the needs of our family of four, as well as my home office and tools. The building site had been partially cleared where the previous owner had torn a house down. The lot is situated along a “U” shaped bluff line where the largest build area was at the base of the u, where the previous house sat. Views to either side were limited, and the best spot, right against the setback line, was only about 28′ wide. I decided to design an L shape that could fit closer to the cliff edge for maximum views and use the allready cleared space for driveway access to a basement garage. This helped greatly with excavation, as the build site was solid rock.
The top priorities were views, energy efficiency, and a small scale cottage feel. Siting the house close to the cliff edge maximized the view, only accomplished with a small footprint. Energy efficiency and small scale design had to work together. Therefore, a ductless heating and cooling system was installed, allowing floor framing to be placed 1′ on center, keeping joist size and overall plate height down. This small advantage was needed to keep the scale down because the roof system was doubled. The main set of rafters are 2×10’s, 2’o.c., and another set just below them, offset to stop thermal bridging. The top set got a ventilation baffle and R30 fiberglass batts, the bottom set high density R38 batts, yielding an R68 roof. Fiberglass was used throughout for cost savings, with the exception of spray foam rim joists and rigid foam board against the concrete basement walls and under slab. The radiant heat slab got 3 layers of xps yielding R30. Basement walls got 1 layer with R19 fiberglass for R29. Main level 2×6 exterior walls got high density fiberglass for about R21. The attic area shown on the plan was finished out with knee walls for a den and a roof cut in balcony was added. These knee walls were doubled and offset just like the rafters. The theory was the same as a good hat and a good pair of socks keeps everything in between warm. There was not enough space for double exterior walls, so we tried to make up for it at the basement and roof. Zip system wall and roof sheathing, along with a meticulous caulking job, serves as the air barrier. The wall mounted ductless fan coils are powered by water, rather than refrigerant. A geothermal unit pumps chilled or hot water to 7 different units. It also makes hot water for the radiant heat slab in the basement. A dedicated geothermal unit makes hot water for domestic use. High volume exhaust fans were installed in the bathrooms, along with a single make up air vent, in lieu of adding an ERV. A rennaissance rumford fireplace unit was installed for a balance between efficiency and the joy of an open fireplace. We just completed the home, but so far, energy consumption is low, and many people have commented on how deceivingly small the home appears to be.
