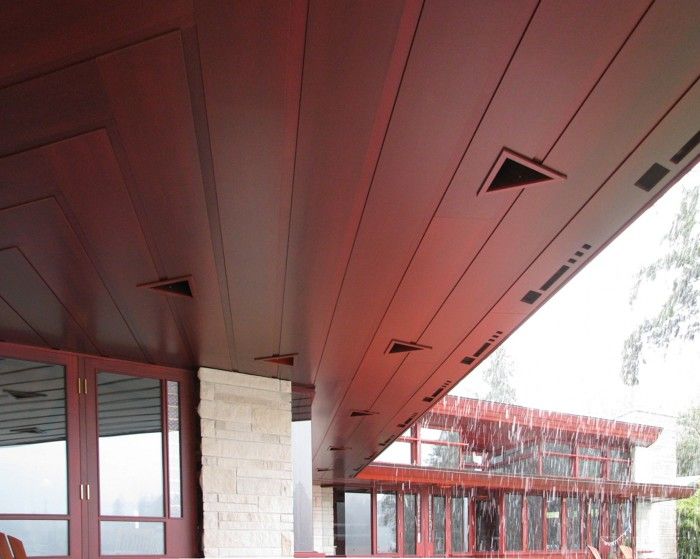
The biophilia hypothesis, originally introduced by Edward O. Wilson and more recently applied to architecture by Grant Hildebrand, argues that biological evolution has given us instinctual preferences, attractions and positive feelings, for specific aspects of habitat that are crucial to survival. These preferences manifest themselves as pleasure and satisfaction with our surroundings.
Having spent many years designing and building “conventional” houses to meet market expectations and the tastes of owners, our goal was to design and build a home which is not only energy efficient, uses recycled and locally sourced materials, is functional, practical and durable, but …perhaps just as importantly, incorporates elements, which our research has shown, tend to create strong innate feelings of well being and satisfaction for the occupants.
Sited at sea level, on an inlet of Puget Sound, the 2600 SF single story home surrounded by 1000 SF of adjoining outside terrace uses locally sourced wood, glass and stone to enhance the experience of sun, light, water and views of marine activity and sea life. The natural shoreline profile was maintained by incorporating unseen bulkheads below grade in the terrace foundations.
South facing floor to ceiling windows and clerestories allow the winter sun to warm the house while the overhangs shade the interior from the summer sun. The high and low operable windows allow seasonal control of natural ventilation. High windows on the north and ends minimize winter heat loss and afford privacy from the driveway and neighbors creating a strong sense of refuge and security within the house. Stained concrete floors collect and radiate heat in the winter and cool in the summer.The cantilevered overhang outside the living room allows year round outdoor seating and dining sheltered from winter rain and summer sun.
The equilateral triangular layout provides intriguing interior and exterior vistas and a more natural circulation flow than a rectilinear plan. Pocket doors enhance the feeling of openness but allow privacy and separation when required. Mitered corner windows and glazing let directly into the stone enhance the sense of expansiveness and connection of the inside to outside. The materials and patterns of wood siding, concrete floors and stone continue without differentiation from inside to outside.
The chimneys, serving four Rumford fireplaces, form part of the shear wall system and are clad in local sandstone. The fireplaces provide heat during power outages and, with built-in seating, cozy gathering places in cool weather. The low hallway ceilings and perimeter soffits with indirect lighting provide a sense of security while dramatizing transitions to the vaulted living room and clerestory ceilings.
The exterior and interior walls, ceilings, soffits and fascias are finished with clear old growth western red cedar harvested from forest salvaged standing dead (FSSD) sourced locally from the Olympic Peninsula. The horizontal board and batten shiplap/T&G exterior and interior siding/paneling was milled from rough lumber on site and profiled and prefinished before installation. The interior and exterior doors, windows, screen doors, window screens, cabinets and built in shelving and furniture were all fabricated from FSC mahogany plywood and rough lumber on site and finished with the same finish used on the western red cedar.
The house was designed to be deconstructable and recyclable. All lumber, siding/paneling, interior shelving and solid wood tops can be removed and salvaged. The wide clear cedar boards are held in place by the battens and not face nailed. The finish can be sanded or planed off and the wood reused.
Project Data
Framing: Composite of LVL beams, rafters and headers; dimensional lumber ceiling/soffit and exterior wall framing, plywood exterior wall sheathing and shear walls; reinforced masonry; steel columns and beams.
Floor and roof systems: Roof is a composite of OSB faced structural insulated panels (SIPs), LVL headers and rafters with dimensional lumber in-fill framing and at panel edges. Floor is concrete slab on grade.
Exterior Siding: Clear western red cedar (WRC) horizontal board and reverse batten (B&RB) milled on site to custom tongue & groove/shiplap profile (12″ module with 10 1/4″ board and 1 ¾” batten recessed ¼” back from face of board). The siding was prefinished before installation.
Roofing: Hexagonal asphalt shingles with metal step every 6 courses to create horizontal lines.
Windows/doors: All milled from rough lumber and fabricated on site. Window parts and door stiles/rails are mahogany. View facing glass doors incorporate recycled 100 year old prismatic glass tiles. Door panels are FSC mahogany plywood and/or WRC to match siding/paneling. All door and window hardware is solid brass.
Exterior Finishes: Cedar soffits, siding and fascias are finished with Sikkens Cetol System.
Walls, ceilings, floors: Walls and ceilings are board and reverse batten to match exterior. Living room ceiling is drywall (the only drywall used in the house) with integral color in the smooth finish. Floors are red dry cast hardener troweled into the concrete with saw cut grid lines.
Millwork: All shelving, cabinets, and built-in furniture were fabricated on site from mahogany.
Inteior Finishes: All interior surfaces, including wall and ceiling paneling, shelving and built-in furniture and tops is colored with stain to match the exterior and finished with Sikkens Interior Clear.
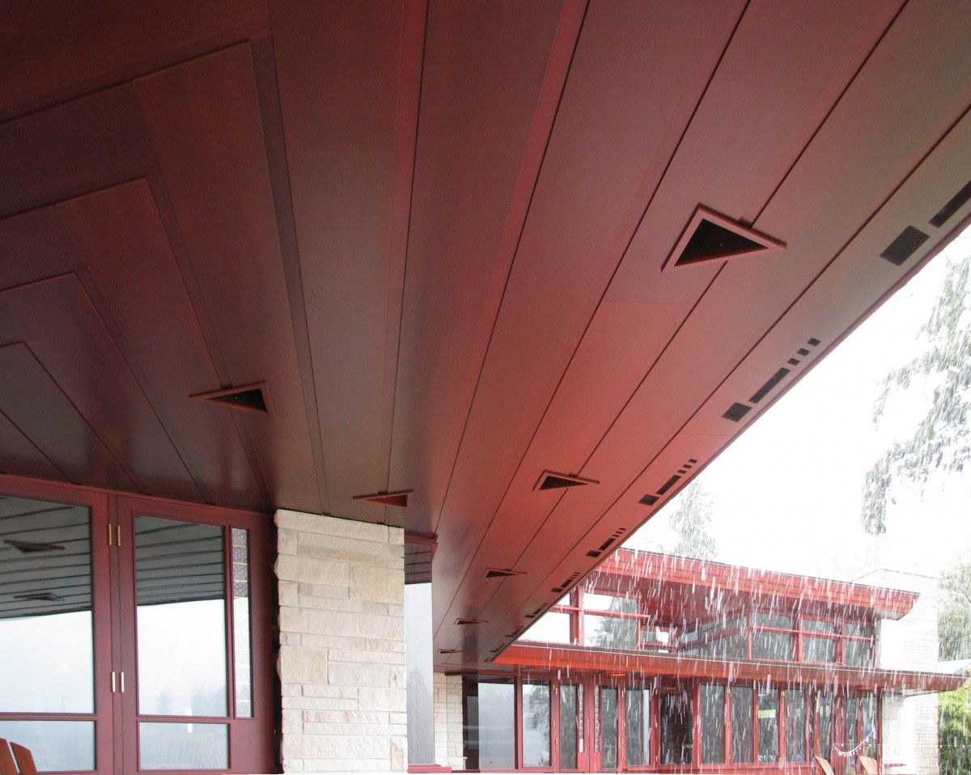
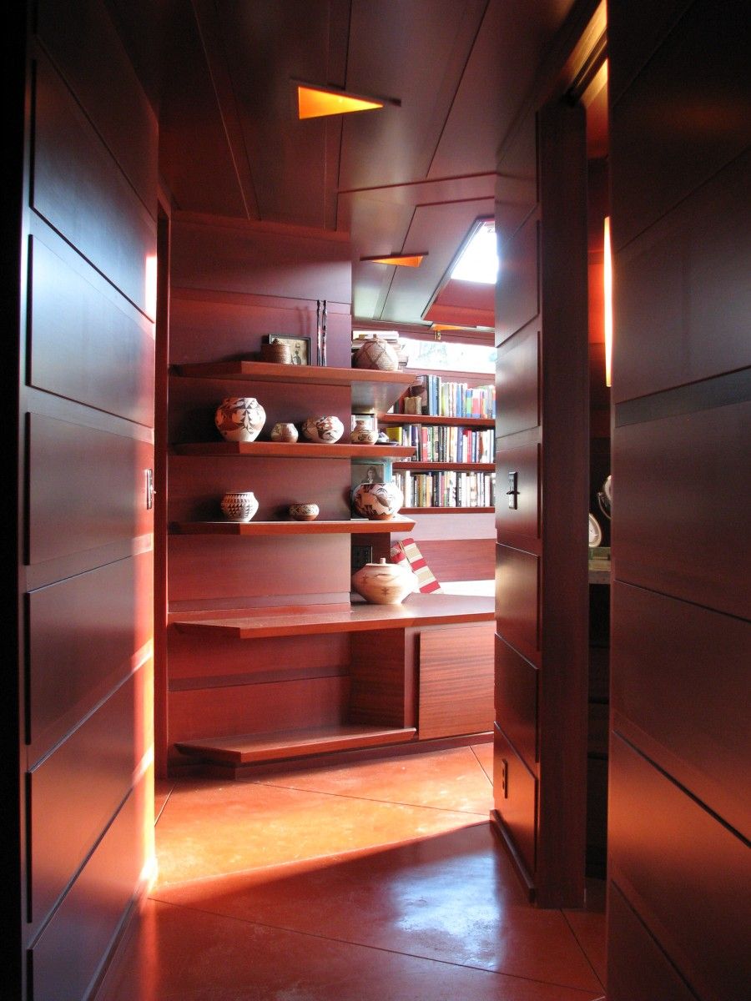
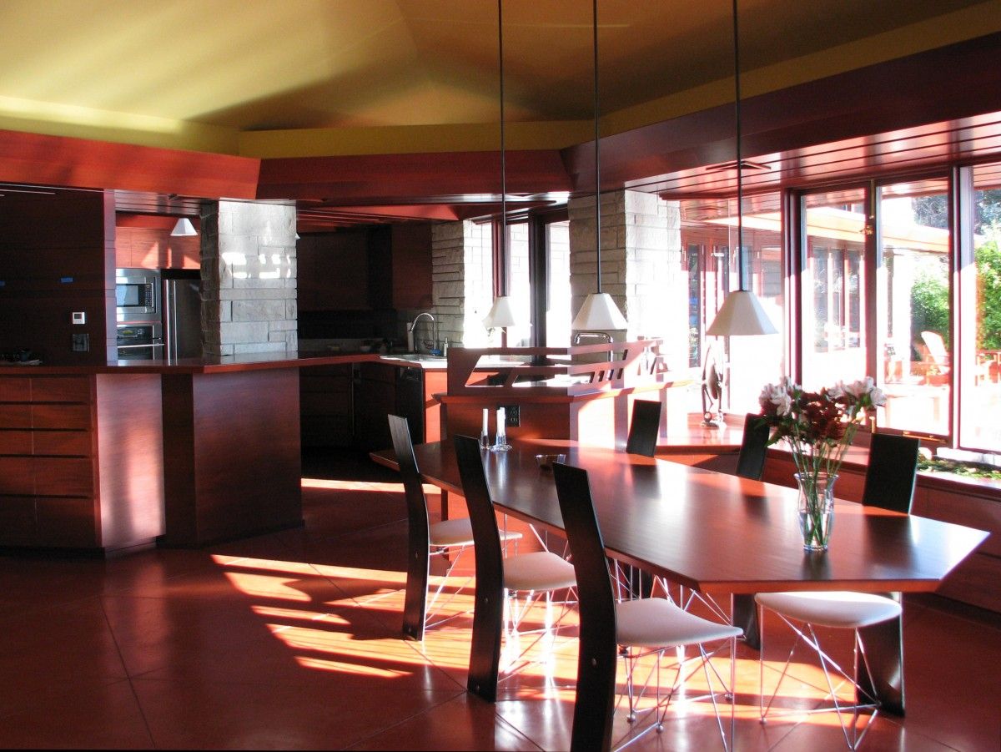
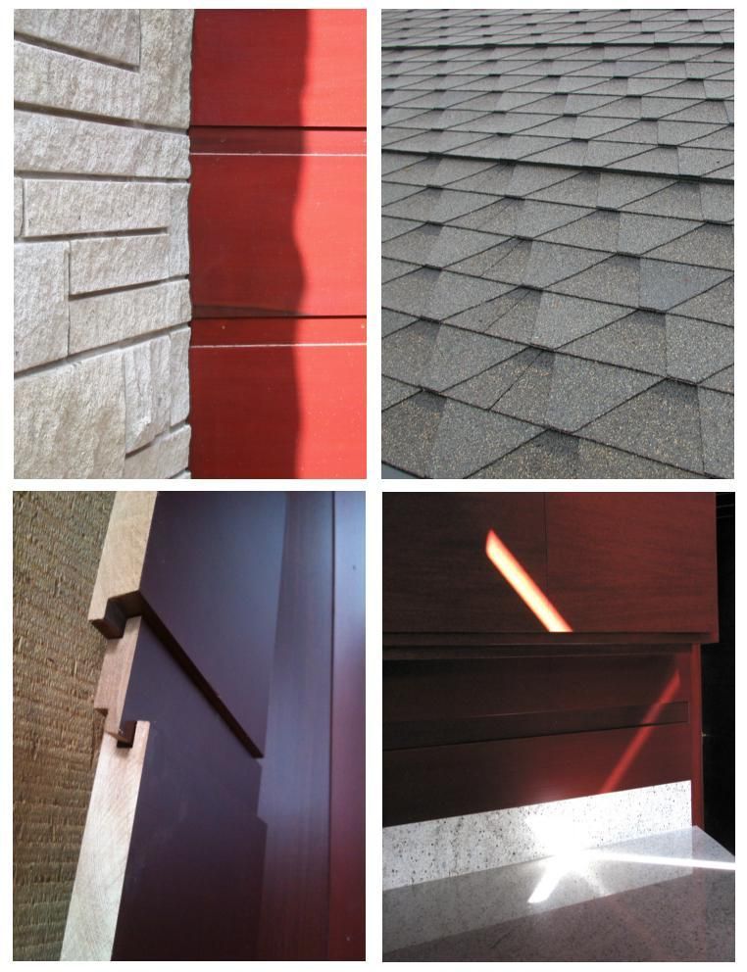
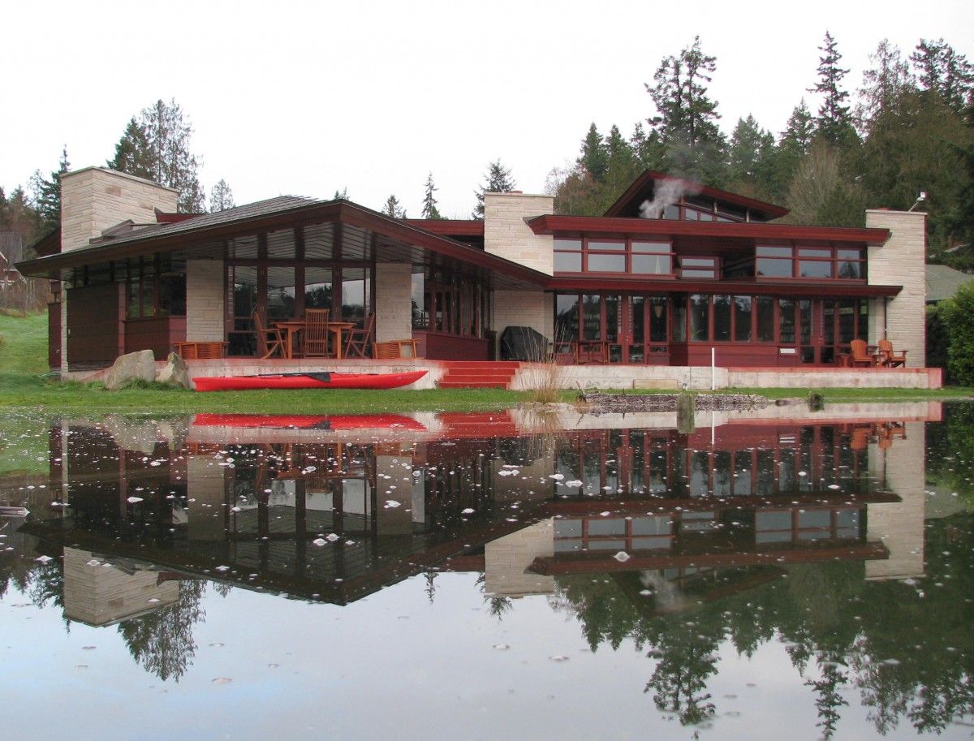























View Comments
Beautiful! And what is so cool is that the design allows lots of natural light, which is so important in the Puget Sound area.
I have personally been to this beautiful and unique structure and I can tell you it is drop dead gorgeous. I was most impressed with the particular woods used by Mr DeLombard.
I too have had the privilege of visiting this home. It is as functional as it is beautiful. It holds larger gatherings of guests as comfortably as smaller groups. One feels held and invited to relax and enjoy the company and the view. Truly a one of a kind home.
Some users have inquired about more photos. Additional photos, floor plan and framing isometric are available at:
http://tinyurl.com/mwt4qep
Russel DeLombard, Architect
Bainbridge Island WA
[email protected]
(206) 713-0323
A stunning house I have been extremely lucky to see - everything from the design to the craftsmanship is exquisite. It's rare to see a home executed in this way these days. I felt as though I stepped back in time. It was a true pleasure to spend time there.
I love wood. I love light. I love uncluttered. I LOVE this house!
Beautiful soffit.
Are the triangular openings for can lights?
Interesting way to vent the soffits.
A ceiling worth sitting back and admiring.
ProDek, thanks for the comment. It looks like you have experience with soffits. Good job on your timber framing & ceilings!
https://www.finehomebuilding.com/item/22383/outdoor-living-space
The triangles are lights, although not "can" lights. They were fabricated on site, like just about everything else. The openings are faced with the same material as the soffits (cedar with Sikkens finish) with a hardware store plug/receptacle adapter and a fluorescent lamp plugged into a receptacle behind the wood. Where the ceilings are enclosed, the top is white sheet metal to reflect the light down. The rest are without the top in open soffits around the vaulted ceilings, to provide indirect lighting. There are about 90 of these fixtures.