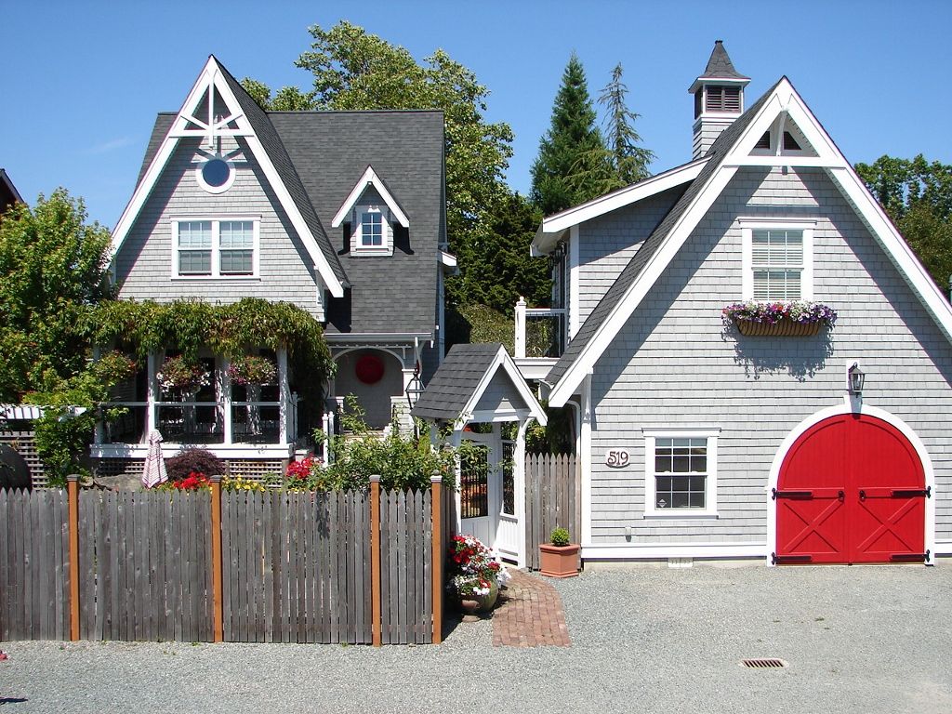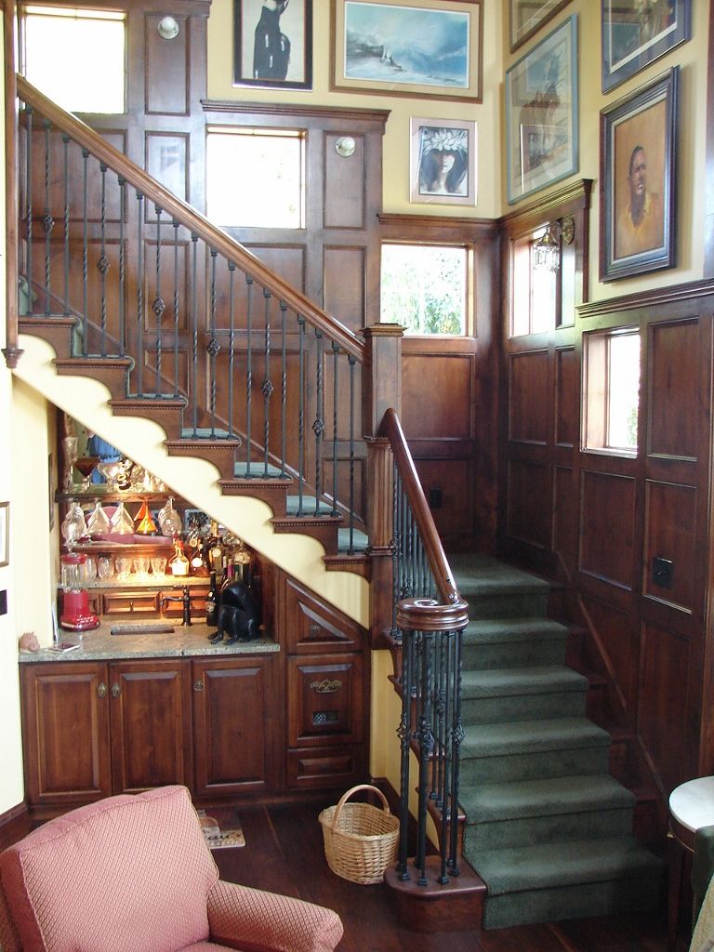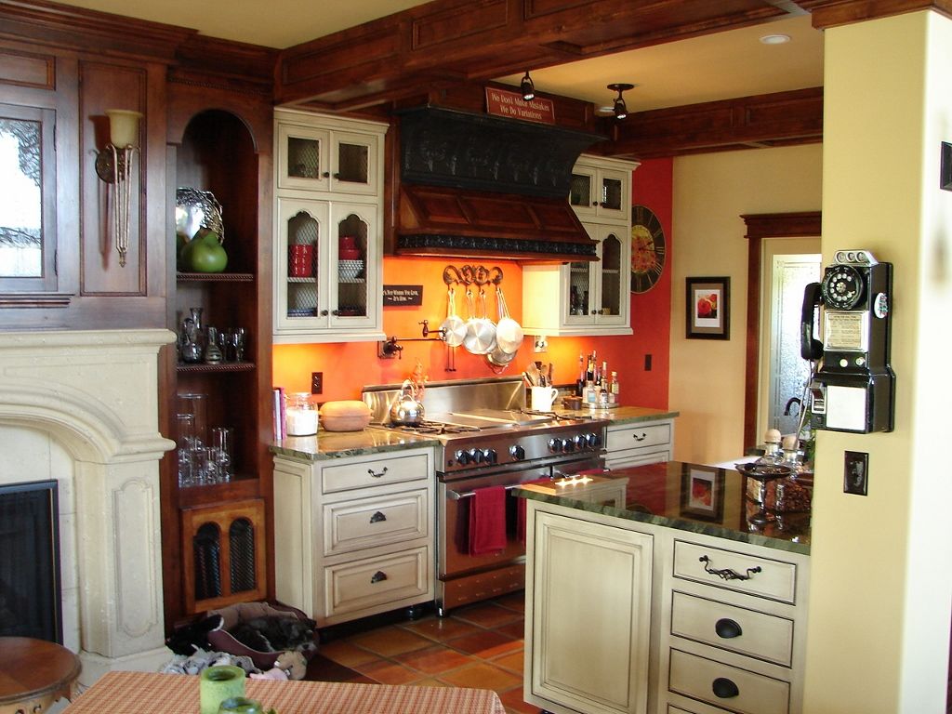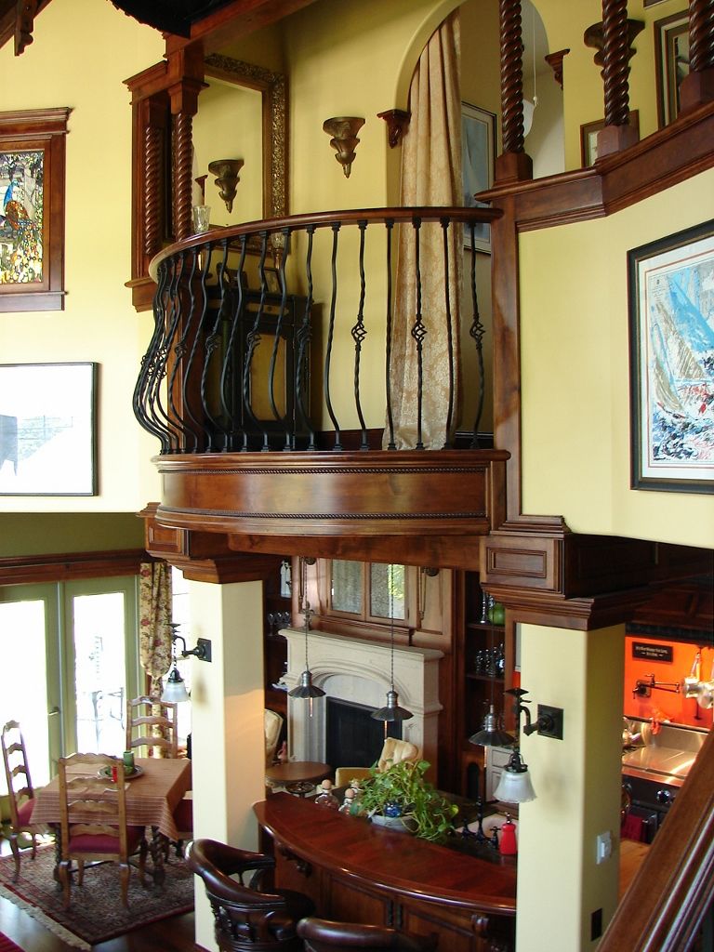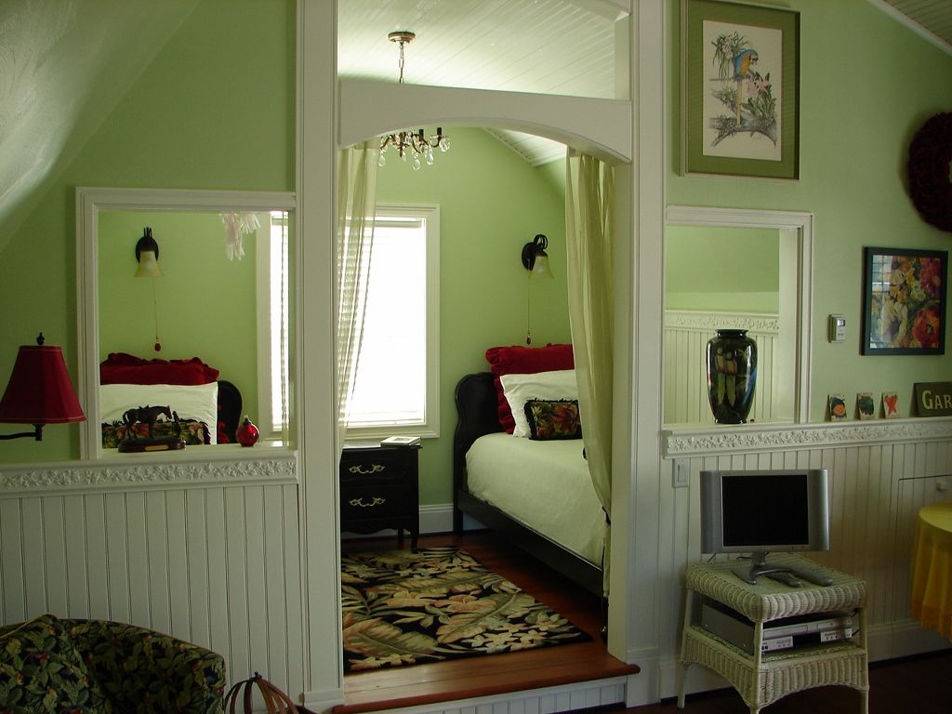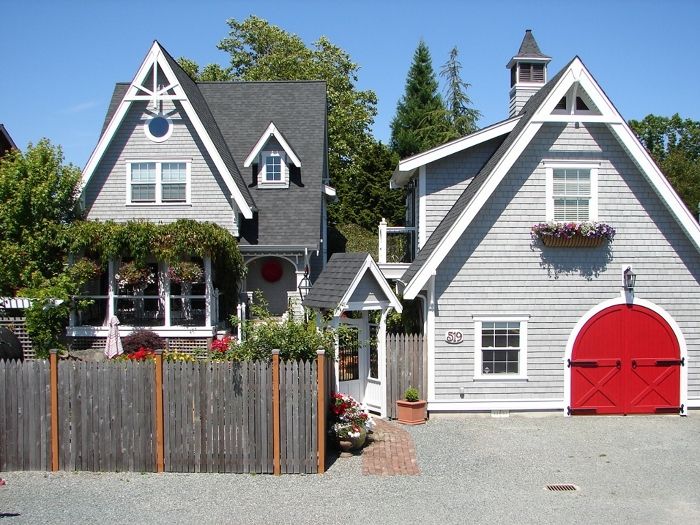
A SMALL HOME – DESIGNED AND CONSTRUCTED BY OWNERS
This house was designed for a small in-fill lot in the town of La Conner, Washington. This small town is quite old with many late 19th and early 20th century homes.
One challenge was to design and build a home that would fit with the existing homes and appear to have been in place for a long time. With a south facing lot, we wanted an outdoor living space and garden area on that side to take advantage of what little sun we are blessed with in the Pacific NW. An additional design parameter was a separate quest quarters. The lot had a venerable weeping birch tree near one corner we wished to incorporate in our garden plans. Given the small nature of the lot (5000 SF) we had a challenge ahead of us.
The concept was to place the house in the far NW corner and the guest structure in the far SE corner, allowing for the outdoor garden area to be as large as possible and facing the sun. We placed a 6′ fence around the property with a small gatehouse entry. The result is a small courtyard with waterfall pond, brick paving and lush gardens.
As empty nesters, we required only one bedroom in the house. Additionally, we needed small footprint (24 x 28) to allow for maximum outdoor space. The compact plan called for a higher than average interior space to negate any feeling of being cramped. The kitchen and dining area has 9 ft. ceiling with the living room at a soaring 20 ft. The 12 ft. high window wall facing east lets in morning light and keeps the high ceiling from becoming overpowering. The upper level has only a master suite with 10 ft. ceiling in the bath area and a 16 ft. ceiling in the bedroom.
To achieve a feeling of aged old world charm, we used knotty alder for all the interior trim with a custom chestnut stain. Custom milled large baseboards, window and door trim added to the overall sensation of being in a much larger, older home; elegant yet homey.
The smaller carriage house in the SW of the lot houses my woodshop on the lower level and the guest quarters on the upper. With separate permits, the small building was completed first to enable us to move on site and for me to set up the shop for milling the house trim.
The entire exterior and interior work was done with a workforce of one. We did hire out the heavy lifting portions, such as framing, roofing, insulation and sheet rock. We pre-stained the exterior cedar shingles before application to facilitate having to paint after installation. We manufactured all the other exterior trim as well. I started the project at shortly after my 63rd birthday and completed it 5 years later.
Before and during the construction process, we acquired a number of repurposed products. We found some excellent old plaster cove molding to use in the downstairs guest toilet, the apron sink in the kitchen came from a floor display in local store while the canopy over our “Juliet” balcony was once a fireplace hood from a restaurant. A section of recycled bowling alley became the inlaid butcher block on the kitchen island. Other trim pieces, the cast stone fireplace mantle and many light fixtures found second lives in our home.
Because the Pacific NW has a mild climate, we were able to keep our energy usage to a minimum without a large expensive climate system. Heated Saltillo tile floor in the kitchen and master bath area combines with a thermostatically controlled gas fireplace to provide our heat. We installed a vent circulation system in the living room and master bedroom ceilings ducted into the attic where a recirculating fan sends the warm air back down to the kitchen in the winter months. During warmer weather the ducting is opened to the attic space with a thermostatically controlled roof fan to force the warm air out and out draw in the cooler air from downstairs. A small gas fireplace in the guest apartment, also on a thermostat, is quite capable of providing heat with a wonderful ambiance to that area. Both buildings have on-demand water heaters.
Rick and Teresa Ward
House 1030 sf – Guest Apartment- 360 sf
Cost: (approx.) $295.00/sf
