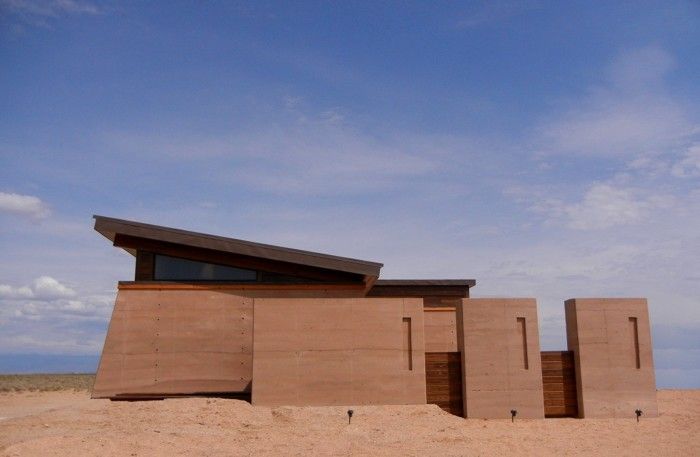
Our project is called Adanado, which is the Cherokee word for Spirit. The home, currently seeking LEED Platinum certification, is located in the San Luis Valley of southern Colorado at an elevation of 7,600 feet. It is a brutally beautiful environment with harsh winds and intense sun and one of the coldest locations in the country with winter temperatures dropping to 50 below zero. A high alpine desert, the San Luis Valley receives only 7″ of rainfall per year.
The goal for the project was to create a home that could be built using local resources and with a minimal footprint on the land. To accomplish this, the home’s walls were constructed of rammed earth, using only the soil found onsite. 230 tons of earth were stabilized with a small amount of portland cement, then tamped into place inside the formwork over a period of nine days. The formwork was then taken apart and reused to construct the roof framing. 2x12s became framing members and the plywood forms were re-used as the roof sheathing.
The home is completely off grid, so a well was dug prior to the start of construction. Solar PV panels provide all the electricity for the home, and heating is through radiant floors. Solar evacuated tubes heat the water for the radiant floor system and all domestic hot water.
Tremendous thermal mass alleviates the need for air conditioning. The walls range from 4′ thick on the north side, to 2′-4″ thick everywhere else. Four inches of rigid insulation were embedded into the center of the walls during construction to further increase the R-values and protect against the extreme winter temperatures. Triple pane insulated windows provide dramatic views of the 14,000 foot peaks. A whole house fan allows the house to be ventilated in the summer during the cool evening and morning hours, while the HRV system maintains the internal temperature while providing fresh air exchange.
The site contains a mixture of sand and clay deposits, which made clay finishes on the interior walls a natural choice. Instead of painting the interior walls the architect created a homemade mixture of sand, clay, pigments and binders that were hand troweled and burnished over the interior surfaces.
Wind is a constant issue so it was important to find a way to enjoy the outdoors while providing shelter from the wind. To do so the home has its back to the prevailing winds and a covered terrace is centrally located, accessible from each of the main rooms.
With a minimal budget the goal was to capitalize on resources found onsite, create a net zero energy home, and use local labor to construct the walls. No one on the project team had any prior experience with rammed earth, yet the process was very simple and the end result dramatic. Finished construction cost for the home was under $200,000.
Additional information and photos taken during construction can be seen at www.adanado.com.
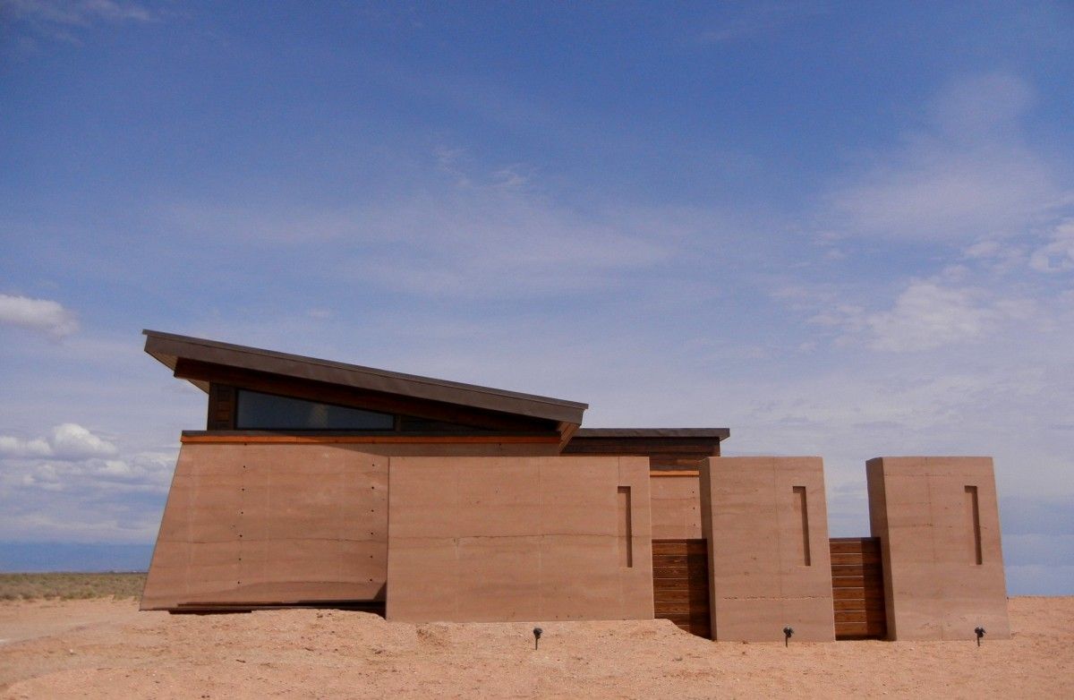
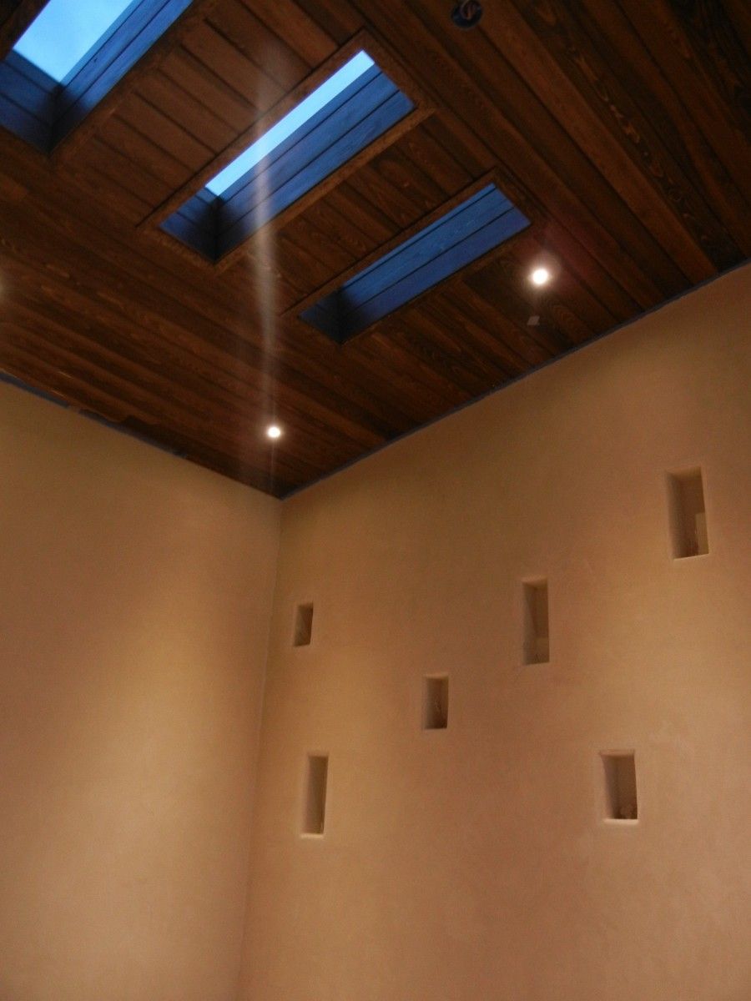
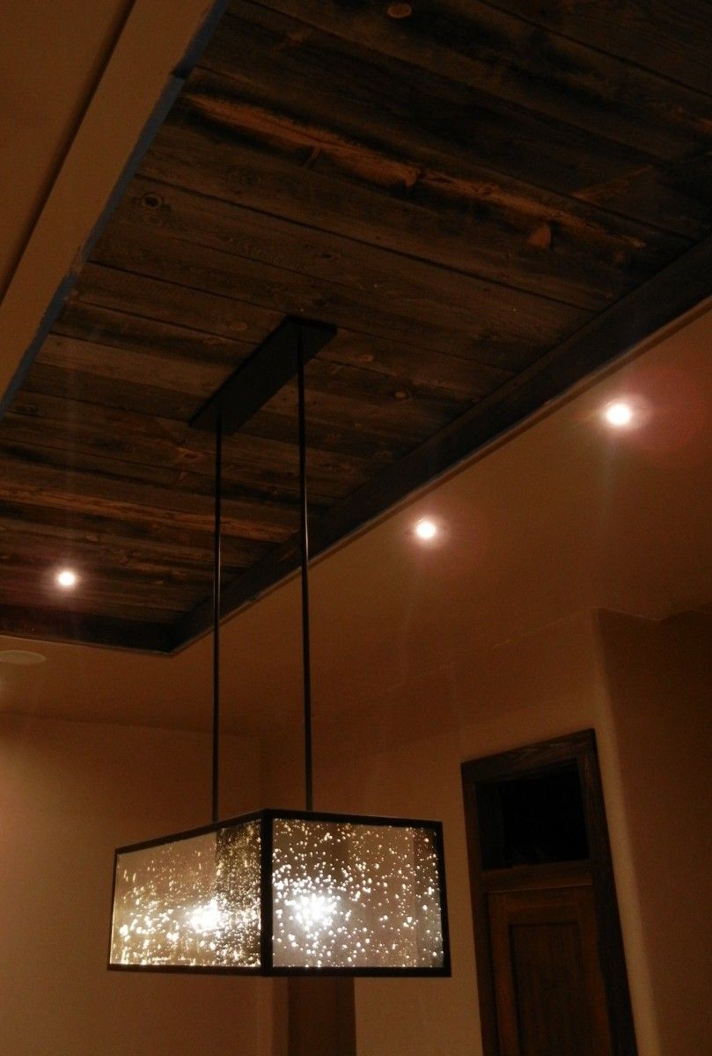
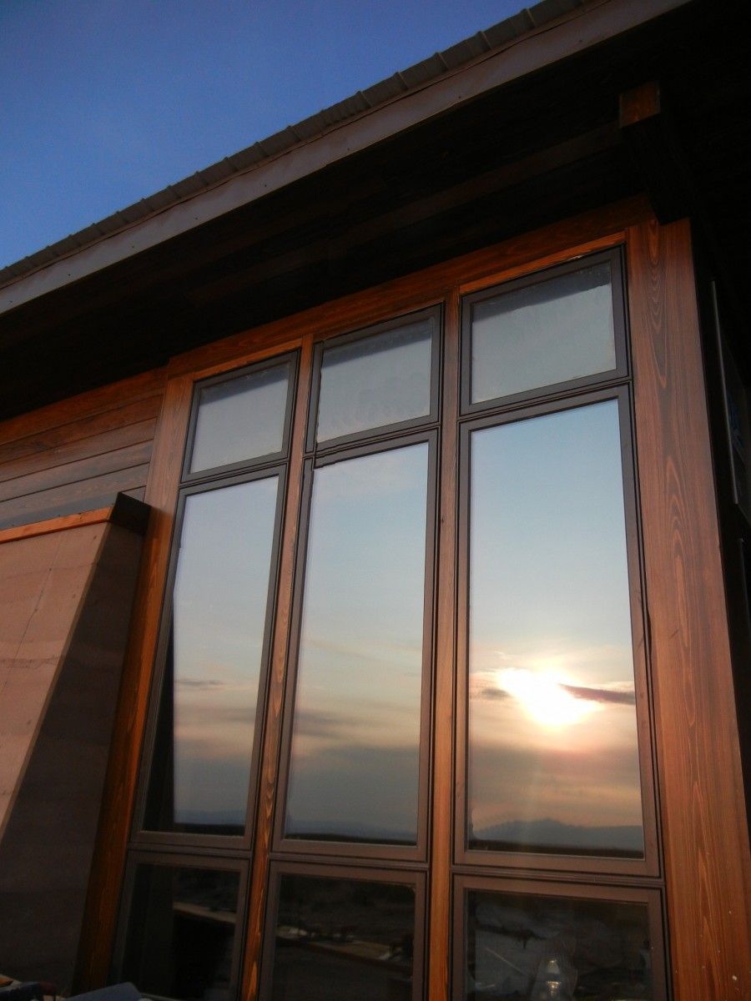
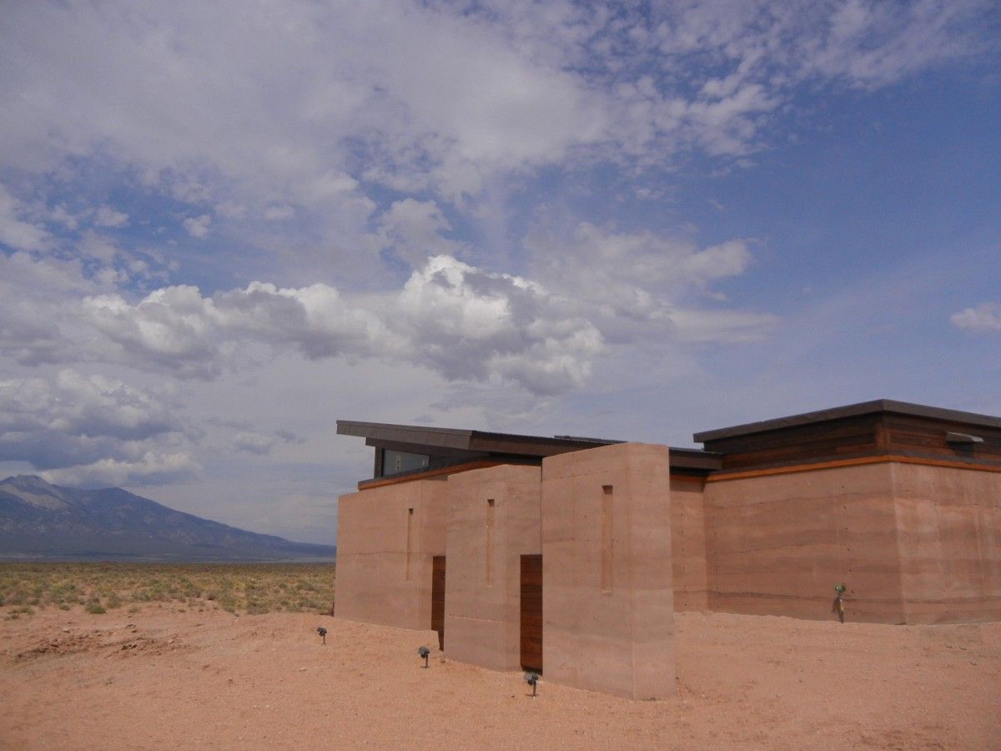























View Comments
nice
superb
coooooooooooooooool
Nice , I love it
This is called capitalization on resources
Tremendous thermal mass. I love this
Thanks for sharing your project
Very nice
This is perfect for now
I love this as as well
Thanks
Great work
Thats great
This is amazing
This is great one
What a wonderful idea very neat
Amazing