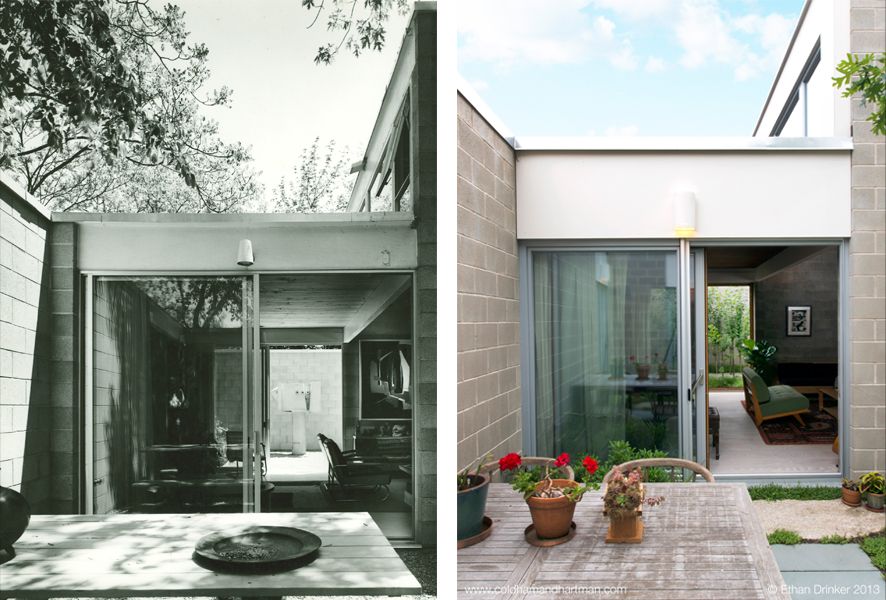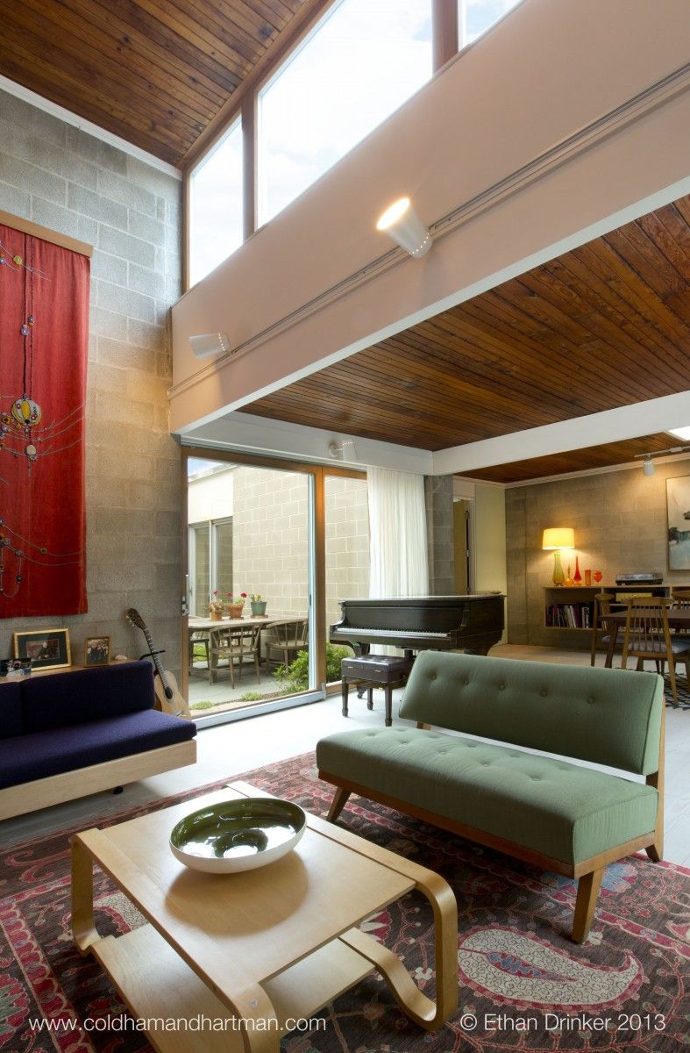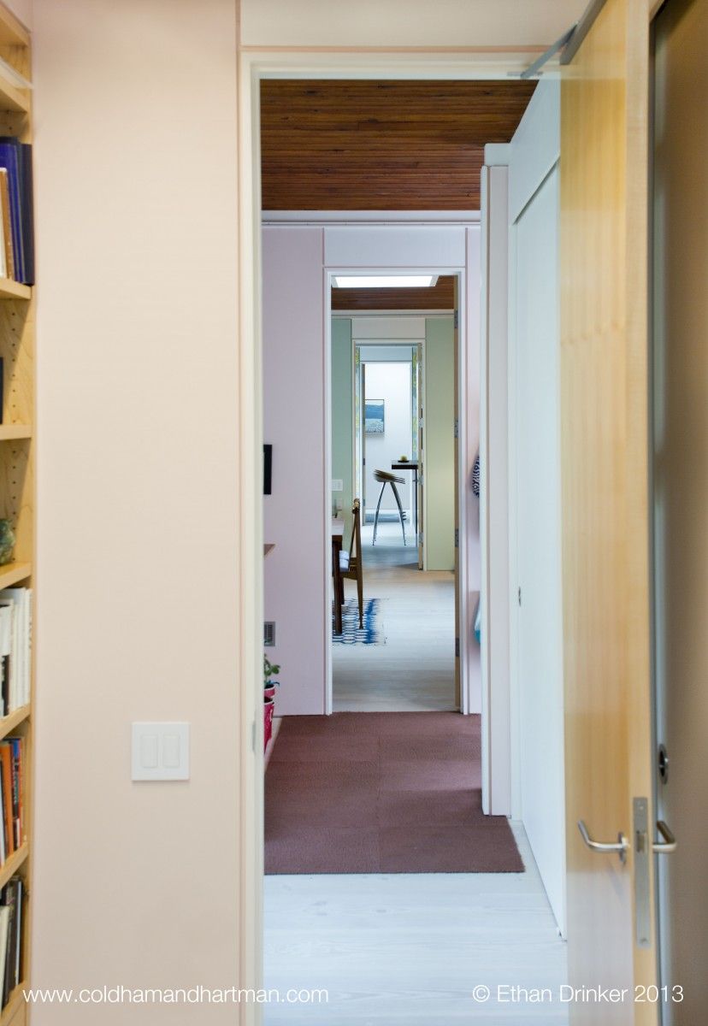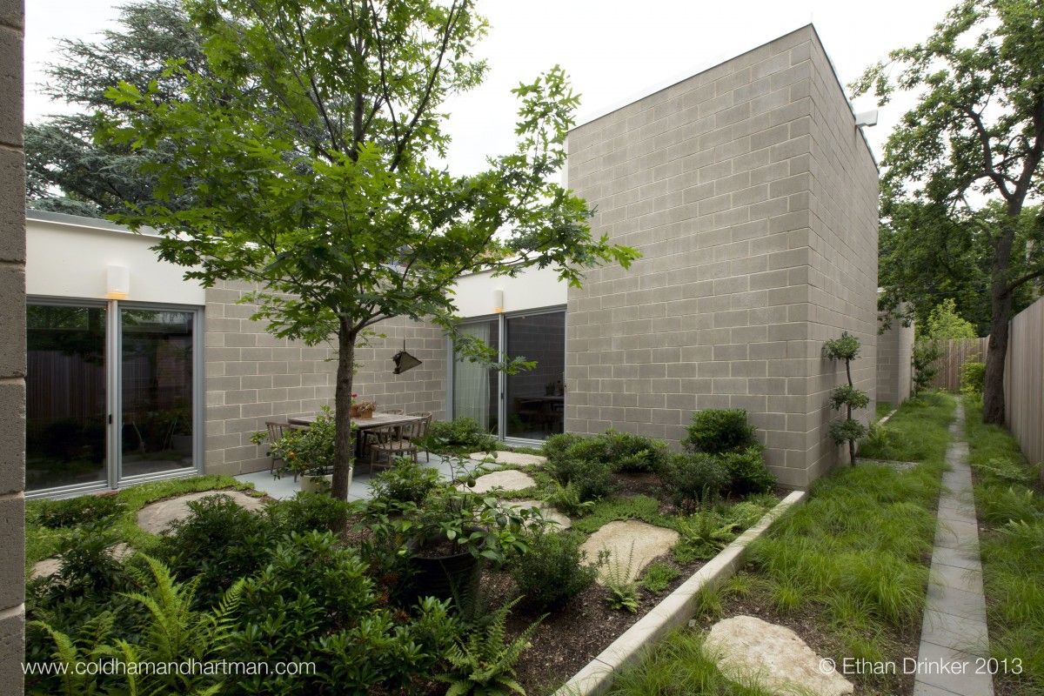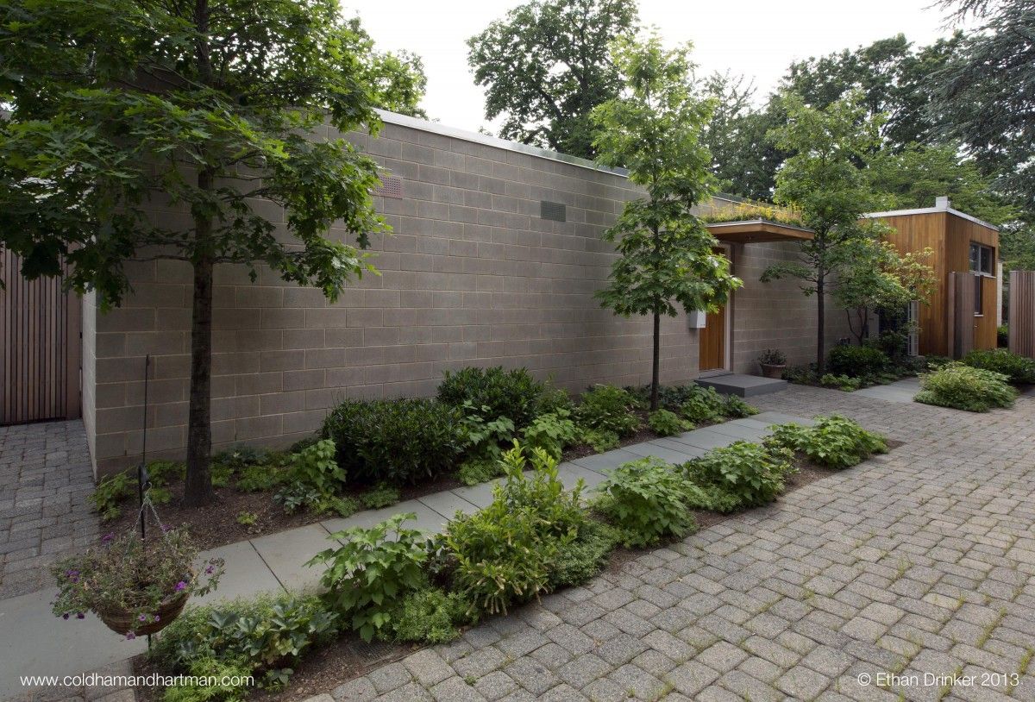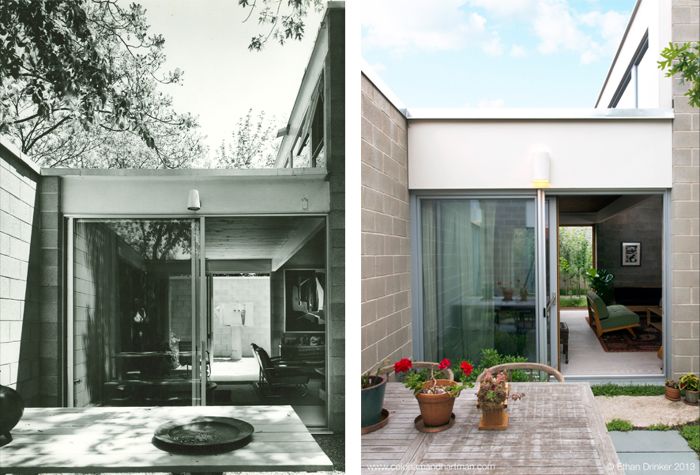
This is a renovation of a mid-twentieth century architectural icon. The house, in New Haven Connecticut, is a strangely situated prototype for single-family urban housing development, designed for his own family by then Yale Professor of Architecture, Serge Chermayeff. Few architects have worked harder at resolving the tension between community and privacy in our increasingly crowded cities than Chermayeff, who, along with Christopher Alexander, produced the seminal book of the time, “Community & Privacy”. The house, composed of three connected single-story pavilions enclosing open courtyards was the logical climax of the analysis underpinning Community and Privacy, but it is also a poster child product from the age of “electricity-too-cheap-to-meter” – does anyone remember that there was a moment in time when this was considered a rational aspiration? The “patio house” and it courtyards created enchanting spatial harmonies, but the building envelope – 8″ minimally insulated CMU, 2 ½” wood deck with ½” of EPS and roof membrane, large single-glazed aluminum framed sliders – has the stunningly low average envelope R-value of 1.2 and was so leaky that the blower door was not able to get a reading. The spatial enchantment was capsized by discomfort from errant drafts and cold wintertime wall and window surfaces, and exorbitant energy bills when the promised bonanza failed to materialize.
Our clients wanted to flip the thermal performance from the bottom 1% to the top 1%, and they wanted an additional en suite bathroom – a small but disruptive requirement when coupled with the third fundamental: to retain the original architectural expression.
The Chermayeffs sold the building shortly after its completion in 1964. The new owners, in preparation for a 40 year stay, made some “improvements”. Bumping out the kitchen was a definite improvement over the galley corridor, but the addition of an atrium by enclosing one of the courtyards, and eliminating the built-in living room seating in favor of installing a fireplace were markedly detrimental, as was the replacement of the white VCT flooring with a black slate. The fireplace subverted value of the clerestory space because the seating previously under the clerestory and looking out was reversed. The clerestory lost its value and the seating arrangement impinged upon the dining activity, which presumably gave impetus to the enclosure of the courtyard as the now necessary additional dining space.
Our clients wanted to restore the original spatial configuration. Only the kitchen, bumped out and enlarged, made sufficient sense to retain.
A visit to the Chermayeff archive at Columbia’s Avery Library, however, was revealing. The original building wasn’t so original after all. The initial designs, perhaps in deference to the New Haven Victorian suburban context, proposed brick cavity walls; a lone supplementary detail, presumably executed just before construction, showed the eventual concrete masonry enclosure.
Furthermore, structural analysis of the 16′ spanning exposed glue-lam beams supporting the wood deck ceiling/roof revealed that they were significantly undersized – only a half to a third as strong as they need to be[1]. The CMU cores below the point loads were unfilled. The existing roof was barely capable of supporting its current load, let alone ready to accept any additional superimposition – be it additional thermal insulation, PV panels, never mind a green roof – an idea that we thought quite appropriate for this low, horizontal roof overlooked by the upper floors of all of the surrounding houses. Actually, the roof, constructed with built up perimeter edging and the blocked interior roof drains along with the accumulation of debris presented a “wetland marsh” aspect, so a green roof would have preserved what the neighbors had become accustomed to viewing.
The decision to retain the basic form precluded addition, so a careful rearrangement of the interior space, particularly the bedroom wings, was undertaken. The requirement for an en suite bathroom and a small home office space were the additional requirements that forced the reconfiguration, and although every original partition was removed, the final rearrangement bears a strong resemblance to the original layout. .
Addressing the reduction in thermal load led immediately to deciding whether to enhance the envelope to the interior or to the exterior. Adding to the exterior is almost always easier, since it avoids thermal bridging at intersecting partitions and at the un-insulated floor slab – if, as we did, the insulation is extended down to the footing. It retains the interior materiality and the mass coupling to the interior, which has a beneficial thermal flywheel benefit. The 8′-wide spine could little afford a 10″ or more reduction. But adding to the exterior involved covering the block and it seemed that the cost of excavating, extending the footing and reconstructing a CMU veneer would be unacceptably expensive. In fact, after trolling through six or more alternatives – stucco, fiber cement panels of various manufacture and clear-finished wood, both gapped and tongue & groove jointed – it was ultimately revealed that the CMU would be less expensive than the preferred alternative; salvaged cypress wood. We realized that by compressing the cavity to a 3/8″ polypropylene mesh that we could retain the 8″ module with 4″ of polyiso insulation, mechanically fastened to the existing CMU substrate over a Carlise ‘MiraDri’ adhesive membrane that became the air barrier.
Whilst the CMU block veneer was laid up from an extended footing, we preserved the “slab edge foundation wall” appearance by casting a grade beam to simulate the slab edge foundation wall – using a sawn hemlock form to get the 1960’s wood form look of the original. The existing floor slab sat directly on gravel fill, with no insulation below. We continued the exterior insulation all the way down to the footing. The interior floor slab remains ground-coupled, but the ground below will be warmer.
After exploring various complex and expensive ways of stiffening the under-sized beams and still retaining the aesthetic quality, it was decided that overlaying a completely new roof structure was the most appropriate course. It involved increasing the height of the building by 20″ rather than the 8″ that a built-up mat of rigid insulation would have involved. But a massing study indicated to us and our clients that this would be acceptable. By overlaying clear-spanning engineered I-joists, the point load problems at the infield course were dissipated as the clear-spanning joists distributed the load around the perimeter. The new roof is capable of supporting both itself, the increased snow load associated with the far better insulated roof plane, a PV array and even a vegetated roof, though this was eventually eliminated as a cost-saving measure.
The doors and windows were a particular challenge. In all cases (except the kitchen addition bump-out) these are transparent voids rather than punched openings in the masonry wall. The question of whether to violate the void-ness of these full-height 10′-wide openings was quickly resolved; they were critical to the architectural quality of spatial interconnectedness. We considered two options for their upgrading & improving their thermal properties. The first was to situate a 3′ full height, fully glazed hinge door adjacent to a 5′-wide fixed glazed panel. The second (preferred) option was to replicate the large sliders, but no North American product achieved a sufficient standard of air tightness. We eventually found a European product that could, one with narrow wood thermally broken stiles, and krypton filled triple glazing. However, even with superlative glazing, there remained concern for two relatively low mean radiant temperature surfaces in close proximity to the seated humans at the dining table right between two of these large expanses of glazing. There is no space to accommodate curtains, not without diminishing the sense of transparency so effortfully achieved. So a pocket behind the valence across the opening head was created to accommodate thermal shades should they be considered desirable. The replacement doors were mounted 4″ out from their original location, co-planar with the exterior insulation. This is an important detail for thermal continuity, and it deepened the interior reveal, exposing the full depth of the original 8″ masonry – also desirable. But it required a continuous steel angle to be bolted to the existing foundation, but it was held substantially within the thermal envelope and was not an outrageous thermal bridge.
Skylights were an integral component of the original design – essentially to admit light without the intrusive need of windows along the north (public) side. Their occurrence along the spinal corridor additionally served to accentuate this axis. This aspect of the original design was retained in the new, though the skylight wells became considerably deeper with the additional roof depth – resulting in slightly less glare, but also a more restricted view of the clouds & sky above. Resurrecting the light colored floor of the original – this time with pickled wood rather than vinyl tile – restored the considerable value of the skylighting that was severely compromised with the black slate floor.
The interior finishes palette was substantially retained, with the “fair-faced” – (Chermayeff’s term) – CMU, the oiled wood decked ceiling, and the plaster partitions. Only the floor, now a pickled white Scandinavian soft wood in place of the original vinyl and the more recent black slate, is a modest departure from the original. An alternative floor treatment, in consideration for a time, was grinding/polishing and densifying (with a sodium silicate sealer) the original concrete once the overlaying tile was removed. Such a finish is in character with the spatial materiality and seemed prudent in case of the water entry ordinarily anticipated with large sliding doors around the perimeter. But the clients preferred wood, and the 9′ ceiling heights tolerated the 2 ½” accumulated superimposition without noticeable effect. (NOTE: we never considered raising the floor level further in order to accommodate (say) 2″ of high-R rigid insulation. We felt that the sense of the space would be unacceptably compromised, and that extending the perimeter insulation down would create sufficient of the “thermal dome” below the uninsulated slab that we roughly computed would be only 3± degrees cooler.)
All but a few of the interior doors were retained at their full (approximate 8 feet) height and at 27″ width. This unusual proportioning, that took the door head to the underside of the structural beams, worked to accentuate ceiling height and the sense of spaciousness. The unusually narrow doors make the narrow spinal corridor seem less narrow. Furthermore, we retained the original door hardware mounting height at 33″.
Lighting: The building, as originally conceived and constructed, allowed no service spaces (other than a full-length service crawlspace to the north side). This latter was useful for ducts and pipes, but less so for the wiring. Accordingly, Chermayeff developed the simple expedient of a continuous perimeter electric power raceway as a frieze between the top of the CMU wall and the plank ceiling. He was a tall, graceful fellow who had once, in 1927, been the world tango champion, so we supposed that electrical outlets placed uniformly 9′ above the floor was workable for him. But my clients and the regulatory authority demurred. However we liked the surface-mounted spot floodlights, centered inside and out in the door spandrel panels, that Chermayeff had linked to his perimeter raceway. Our lighting solution was to replicate these fixtures. They were custom made using a single original fixture that we were able to retrieve as a prototype but the with LED lamping in lieu of the tungsten filaments. In addition, and reflecting the 60 years of progress in lighting technology since the original, a second level of lighting technology, using thin-section Del Ray linear fluorescent pendant luminaires was judiciously deployed. A third tier using switch receptacles for floor lamps rounded out the palette of lighting solutions. The clever, but impractical perimeter frieze power race was eliminated, though a painted frieze board reflecting the original presence was retained. The overlaid roof created a cavity allowing the distribution of power to the interior walls with the discontinued air ducts through the slab providing floor outlets to locations beyond the reach of interior partitions (i.e., adjacent to the CMU walls). True to Chermayeff’s original intention, the CMU walls remained unadulterated with electrical paraphernailia.
HVAC: In the absence of an attic, basement or garage, and the disinclination imposed by a commitment to retain faith with the original design integrity and not to expand the envelope, there was an extraordinary premium on space – except for the largely inaccessible crawlspace along the north side. Here was where the original oil boiler was located and still, all these sixty years later, by some miracle, seemingly independent of maintenance was still in working order. It was removed by cutting an access hole in the concrete floor slab – an opening which facilitated the removal of the very large original ducts (remember the original thermal load!), and the installation of new services. The furnace distributed air throughout the pavillioned plan via an elaborate maze of ducting, running (insulated) below the existing slab. Our new situation would vastly reduce the thermal loads, but the spaces were still as dispersed as ever. This was not an ideal candidate for distributing thermal energy. We chose instead to distributed air-sourced heat pump cassettes, served from a single outdoor compressor / condenser unit. This enabled short duct runs or none at all, in the case of the wall-mounted units. We thought to locate the cassette units in spaces created by lowering the ceiling in the closets and the short rear corridor. This was successfully achieved, but not without careful modeling based on a clear understanding of the dimensional properties, access requirements and duct routing of these concealed units. The units, filter boxes, ducts were all modeled in ArchiCad and verified by our mechanical engineering consultant, and finally by the mechanical contractor to ensure an intelligent fit to the design space. In all cases but one, the modeled layout and final installation were congruent.
Cost: This was quite expensive, but not more so than a new house at this level of finish – and here is a fully re-primed house ready for a very long life in an established neighborhood – much longer than its original prospect – while retaining the character and intention of the original.
Appendix:
The following is a project description, presumably written by Chermayeff himself as fulfillment of the “descriptive data” component of an entry in the 1964 Homes for Better Living Program sponsored by the AIA:
“The house is located in a “turn-of-the-century” residential street. The plan has been carefully disposed to preserve the many trees growing on the site, which was formerly part of the garden of the adjacent house.
The house (except for minor modifications to suite site conditions and local setback requirements) is a prototype study for one unit of high density “on the ground” urban mass housing. This single unit would therefore appear at mid-scale in an hierarchical organization of systems ranging from the separation of conflicting elements of service in the dwelling to the articulation of conflicting activities in the neighborhood. At the smallest scale within each unit, this principle is reflected in the disposition of the separate components of the house into appropriate realms and integrities. For example, the services, such as plumbing & heating, are grouped in an accessible under-floor trench, which runs the full length of the house and over which are grouped all units – such as bathrooms, etc., which require the service. Also, all electrical circuits are kept separate from the structure and are exposed (and accessible) by visually integrating into the detailing of the junction of the masonry walls and the wooden ceiling framing. A parallel discipline dictates the planning into hierarchical groupings, grading communality to privacy – loud areas to quiet, etc. By the grouping of areas into pavilions, these physical and social separations can be made. But visual continuity can be maintained, if desired, by the uninterrupted views across and through the open courts, which are themselves proportional and scaled as similar to the totally enclosed rooms.
In a large project of this type, housing units would be tightly clustered to demark similar principles in organization of private, communal and public spaces, social and service access, etc.
This prototype house is constructed of load-bearing concrete block, fair faced internally and externally, built on a slab-on-grade. The roofing is flat timber decking, exposed internally and topped with a built-up roof. All door and window openings & closets are from floor to roof beams. The windows of all communal rooms are full length sliding glass doors. The floors are white vinyl tile. The courts are fenced with half-round cedar fencing, 7′-high and are covered in gravel with concrete base reliefs laid loosely. The carport and entry walk are paved with concrete slabs, poured in situ with gravel aggregate exposed between 2×6’s on edge, slightly recessed. Ideally, the court walls would have been 9′-high, of the same “waylite” block as the house proper. The owner of the house to the north agreed to remove all fencing so that the alley became one and the fine trees on the property could be enjoyed by both neighbors.”
[1] We were initially puzzled as to how an architect could have structural elements that were lese than half as robust as they should have been. But Chermayeff came into architecture by an interesting route. He was “stranded in London after the Bolshevik October revolution as a young man about to go to university – but suddenly without the funds to do so. He was a great dancer and gave lessons to the social set in London, eventually marrying well and getting into high end furniture sales and interior decorating/design. He was also part of an emerging set of youthful proponents of Modernism in the UK – and all of this eventually lead to his being accepted into the professional architectural world “by acclamation of his peers” – just before the Architect’s Registration Act came into force in the UK. So he apparently had had apparently no training at all in aspects of practice relating to structure. His work in this country was mainly focused on teaching – so again not much exposure to beams and concrete core filling under point loads.
