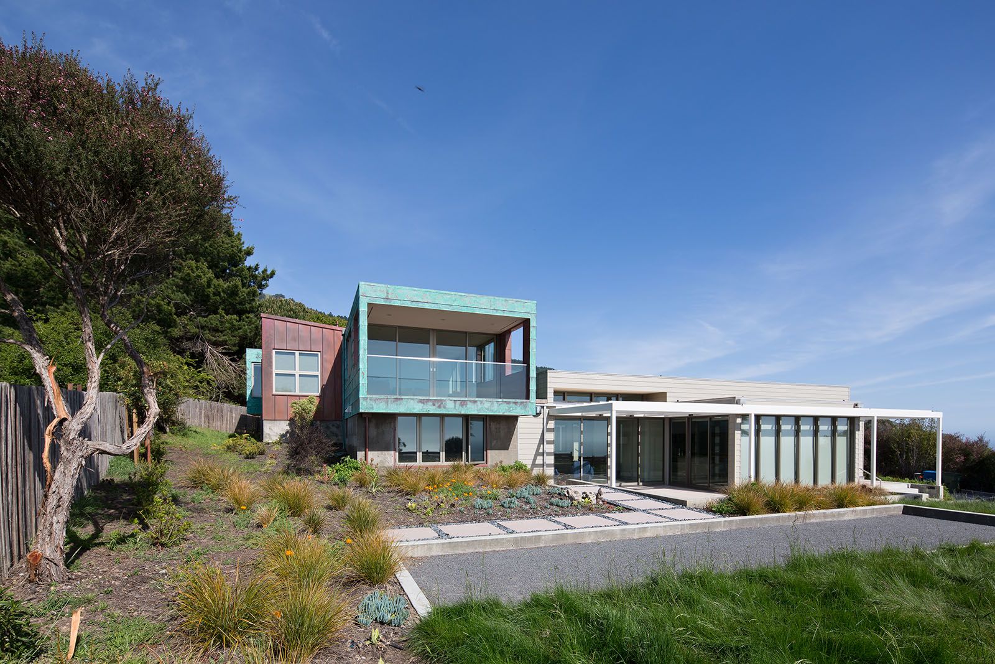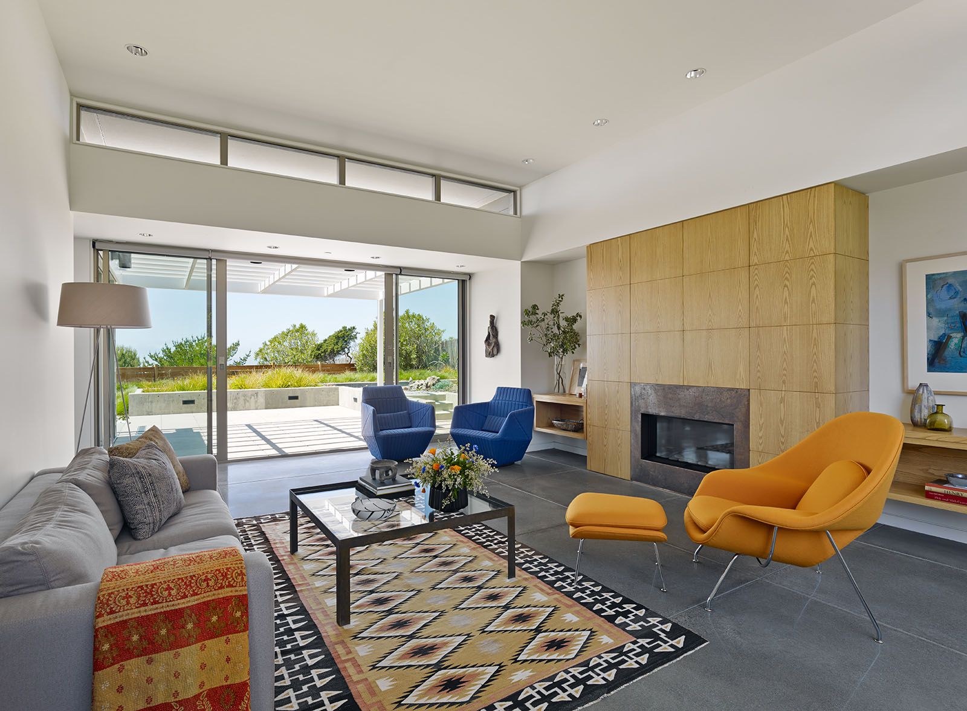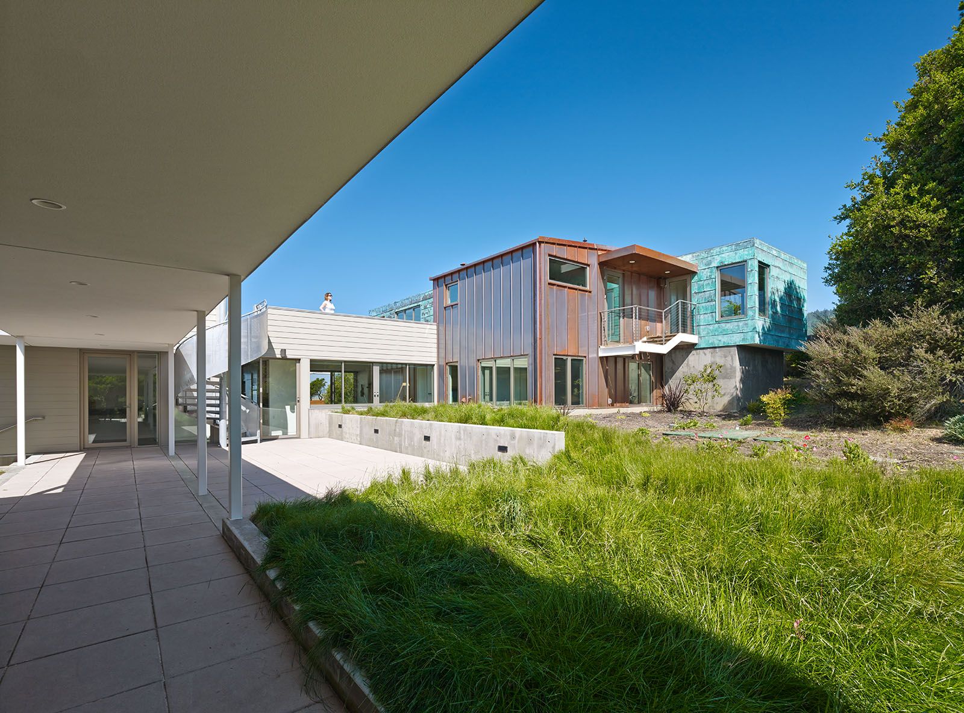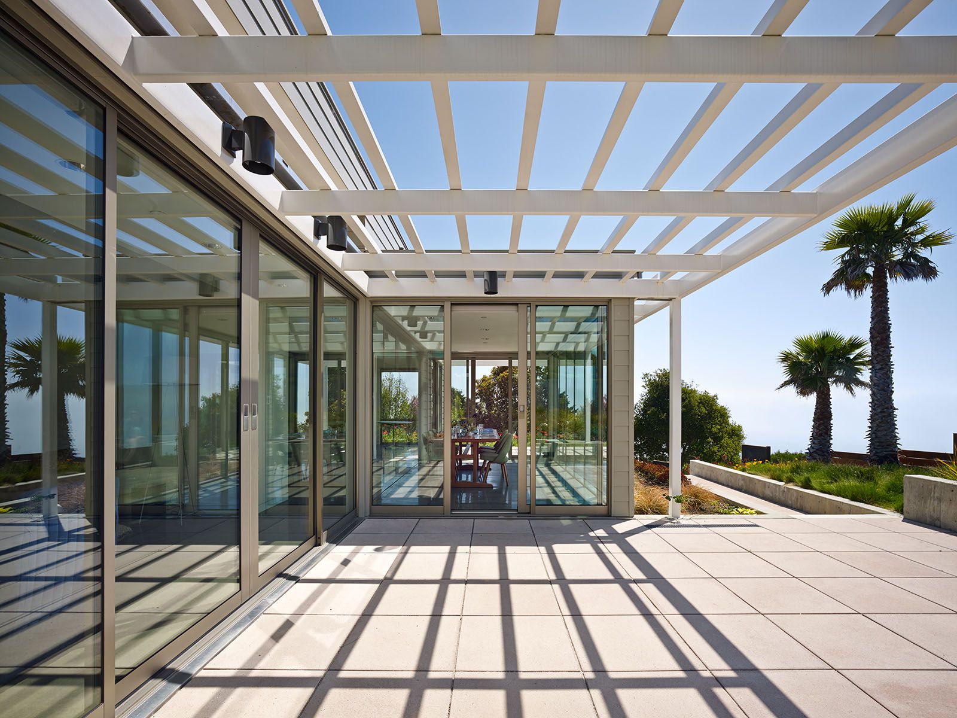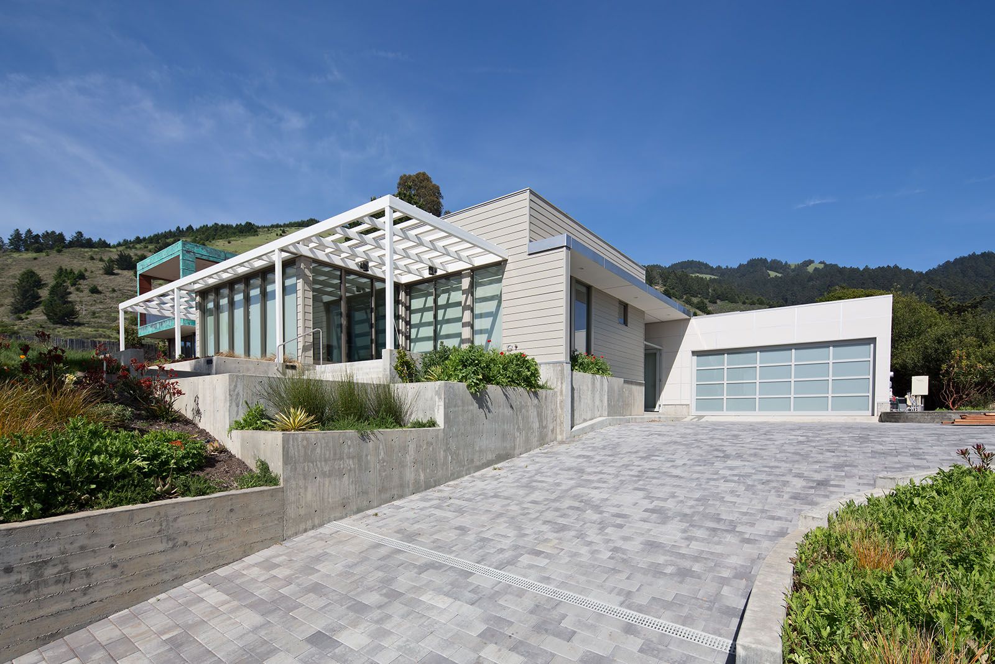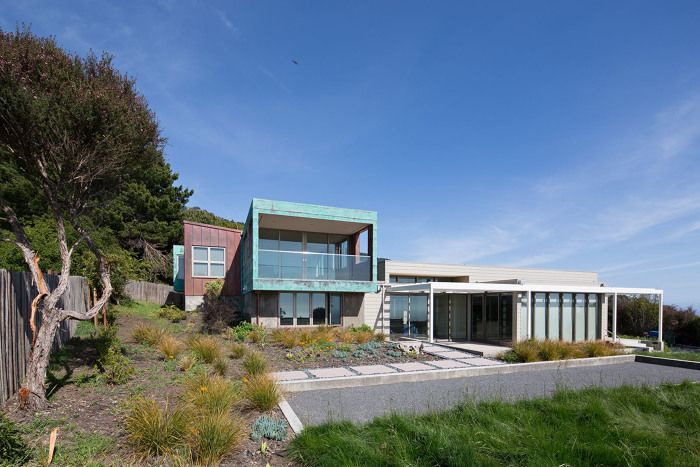
This residence is situated along the mountainous coastline north of San Francisco and sited to take advantage of spectacular views towards the Pacific Ocean and surrounding state park. Responding to natural topography and strict height limitations, the design features a series of one-story volumes that step up the mountainside. At the highest point the first story recedes into the hillside, reducing the scale of the building while providing for a second story master suite with expansive views. Organized about a central courtyard, the home is reminiscent of a small clustered village. The courtyard divides the residence into two sections; one for the family; one a guest wing and pool house. The use integral outdoor spaces and indigenous plants diminish the boundary between interior and exterior spaces. Fiber cement siding in natural hues provides a backdrop for featured volumes of copper patina and bronze-coated zinc cladding that identify spatial functions within the residence. Colors were chosen to complement the natural environment.
