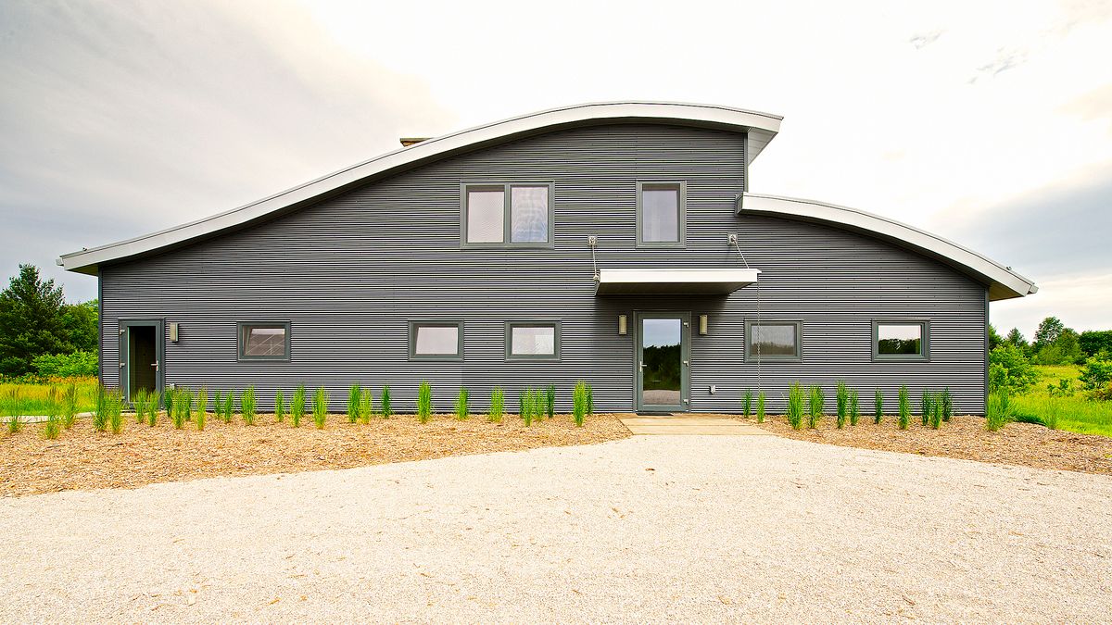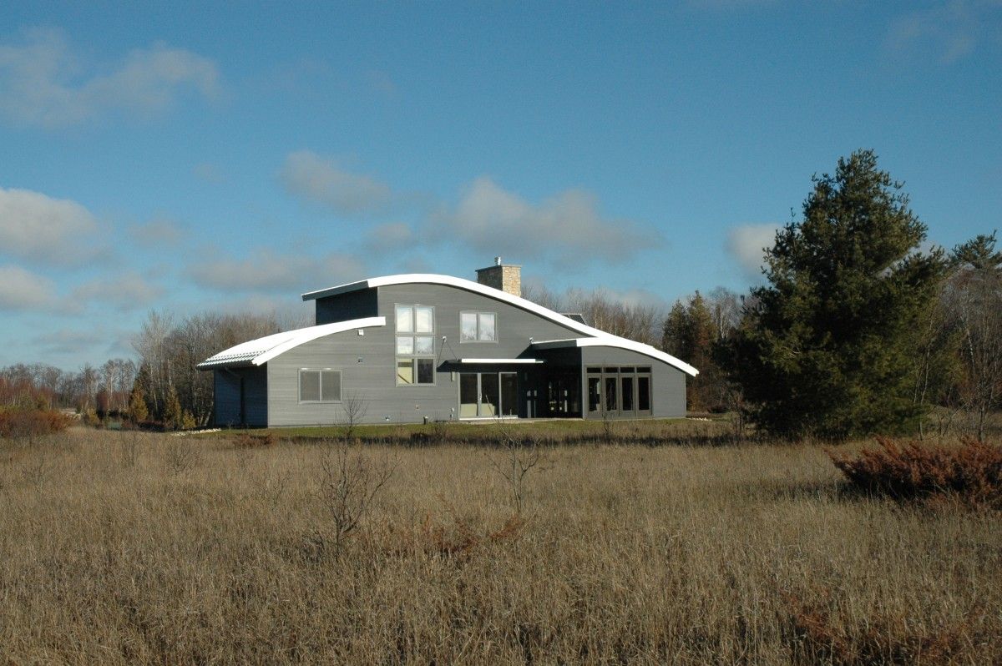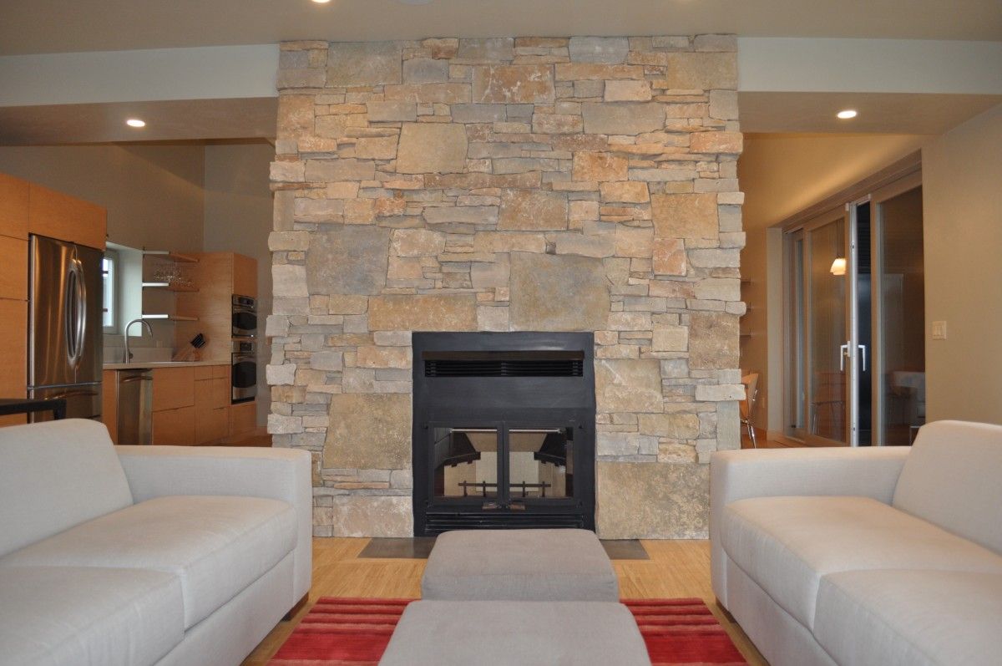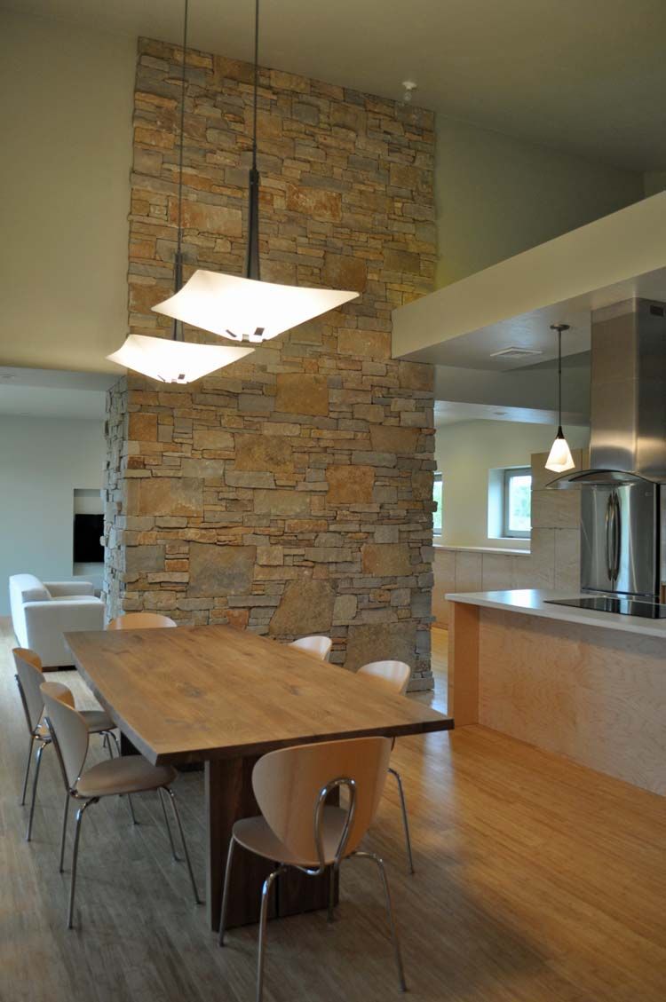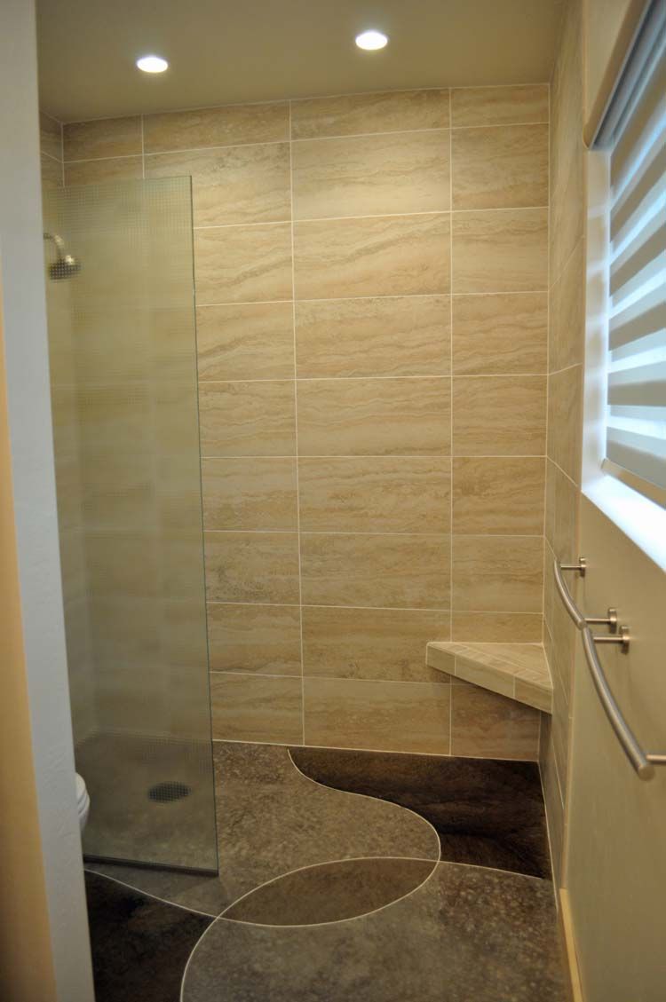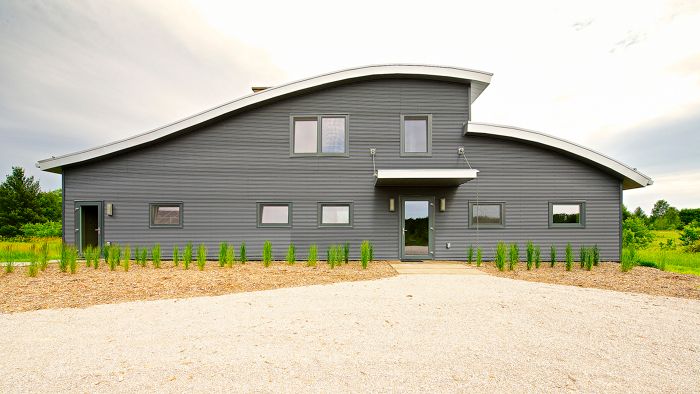
ITHACA – A Home in Nature
Ithaca is a 2550 square foot home designed using Passive House strategies, and will earn LEED Platinum certification (112 points pending). The homeowners wanted an energy-efficient, low maintenance home that could be enjoyed by them and their visiting grown children, grandchildren, and friends. It contains three bedrooms plus sleeping loft, with an open dining/living/kitchen area with a combination of curved vaulted ceilings and lower flat ceilings to differentiate the spaces and their activities. A three-season room acts as a solar heat collector in winter, a shade element in summer, while expanding the living space. A detached garage provides vehicle storage, with loft space above for future playroom or studio. Aging in place was a consideration, and the entire first floor provides for accessibility to all interior and exterior spaces.
Site and orientation
The homeowners selected a large meadow lot in a remote northern area of Wisconsin. The house was sited to eliminate the need for cutting any trees and to maximize solar gain while strategically positioning it among existing sparse trees to provide complete privacy.
Style, details and quality of craftsmanship:
Because the site had been an apple orchard in years past, that tradition was paid homage through the iconic “apple barn” in the form of a detached garaged constructed with 1920’s agriculture building traditions: exposed beams and studs, clapboard siding and corrugated metal roof.
The shape of the house is a modern, stylized interpretation of that “apple barn”: a juxtaposition of old and new, in form, materials and function. The curving shape of the house draws from three sources: the owners’ love of sculpture, the rolling hills surrounding the site, and the Golden Ratio which is the proportions contributing to the curve of a nautilus shell and the spiraling seed pattern of a sunflower, and which fine-tuned the specific curve of the roof. The Golden Ratio is a stylistic imprint found throughout nature, and the purpose of this home was to respond and interface with nature.
Building Envelope and Construction Techniques:
The building envelope consists of 12″ double-wall construction with dense-packed cellulous insulation, a roof built of 16″ I-joists also dense-packed with cellulous, and rests on a slab-on-grade foundation floated over R-30 rigid foam. Windows and exterior doors have R-7.7, selected and modeled in size and orientation to maximize passive solar gains as well as natural ventilation for cooling.
The curving roof was created using a technique learned by the architect from an early 1990s edition of Fine Homebuilding. The walls were precisely detailed with the top of each stud cut at an specific angle which resulted in a cumulative effect of the curve when topped with a double 1X plate. I-joists were then placed directly above each stud at 24″ o.c.
Exterior double wall construction was chosen to eliminate thermal bridging. Outer walls are 2X6 for structural bearing. Interior wall are 2X4, with a 2″ separation between inner and outer walls. The only thermal bridging on the entire building envelope is the 3/8″ plywood which forms the door and window openings.
Most energy is lost through the roof, so there are zero roof penetrations except for the chimney serving the EPA-approved fireplace. To achieve this a 3/8″ skin of OSB was installed on the underside of the roof/ceiling, and an electrical chase was built by installing double 2X4 plates directly below each rafter. The cumulative result of these measures is a Btuh heat loss of only 5.38 kBtuh/sf/year, just slightly over the 4.75 kBtuh required for stringent Passive house certification, but nearly 80% more energy-efficient than required by current energy codes.
Careful attention to sealing all connections yielded a home that is one of the most tightly-built and energy-efficient homes in Wisconsin, with a HERS rating of 24. A 4kW photovoltaic array mounted on the detached garage roof provides a substantial percentage of the home’s electrical needs. The home is all-electric except for a propane tankless water heater, yet the average monthly electric bills for the first year of occupancy amounted to less than $40.
Nearly 100% of lighting fixtures and all ceiling fans throughout the house are Energy-Star rated LED and CFL. Appliances, with the exception of the refrigerator, are also Energy-Star rated. Plumbing runs were designed and insulated, and Water-Sense fixtures selected to maximize efficiency and reduce energy and water requirements.
Budget-led material selections:
Typical higher-quality homes in this region typically ran from $180-220/sf in 2012. To comply with the owners’ budgetary requests while providing a super-energy-efficient home with unique and higher-end styling, a balancing act took place:
- Double-wall construction with dense-pack insulation was used instead of costlier foam.
- Steel Siding was less costly that wood, and offset the cost of steel roofing. (Steel siding also had a factory baked finish, so no painting was required, and lifetime maintenance is kept to a minimum.)
- Elimination of interior window casing, and purchase of pre-painted windows allowed for custom artisan concrete staining
- Intus windows from Bulgaria reduced window pricing by nearly $50,000, which allowed for upgrades throughout the house, including the photovoltaic system.
- Increased envelop performance reduced heating and cooling requirements, so the smaller systems could be upgraded to highest-performing units.
(heating and cooling consist of air-source heat pump; heat booster in plenum; and ERV
The overall cost of the house was $172/sf. Cost of the garage was $48/sf.
Finishes:
Inside the home all finishes were selected to harmonize with nature: stained concrete floors, and concrete sinks and countertops were products of nearby stone quarries, as was the stone on the fireplace. Sustainably-harvest teak bamboo flooring and maple trim, finished and installed with and all low- or no-VOC paints and adhesives contribute to the very clean indoor air quality which is further regulated by a constant Energy Recovery Ventilator.
Local artisans were included in several areas of the design including: hand-blown and hand-cast lighting fixtures that serve as works of art in the entry and stairway; artisanal staining in concrete floors; concrete table and firepit
Site
Throughout construction the existing meadow was roped off and protected to with 10′ of the building footprint. Topsoil was stockpiled on-site to preserve seed stock, and was reinstalled as final grade. Other plantings included local drought-tolerant ornamental grasses.
Quarry wash (finely crushed local limestone) was used for the pervious driveway. Windows within the house were located to optimize solar gain and to maximize near and far views through the meadow to the woodlands beyond.
Rainwater was directed into rain gardens, and will be collected for the family vegetable garden.
