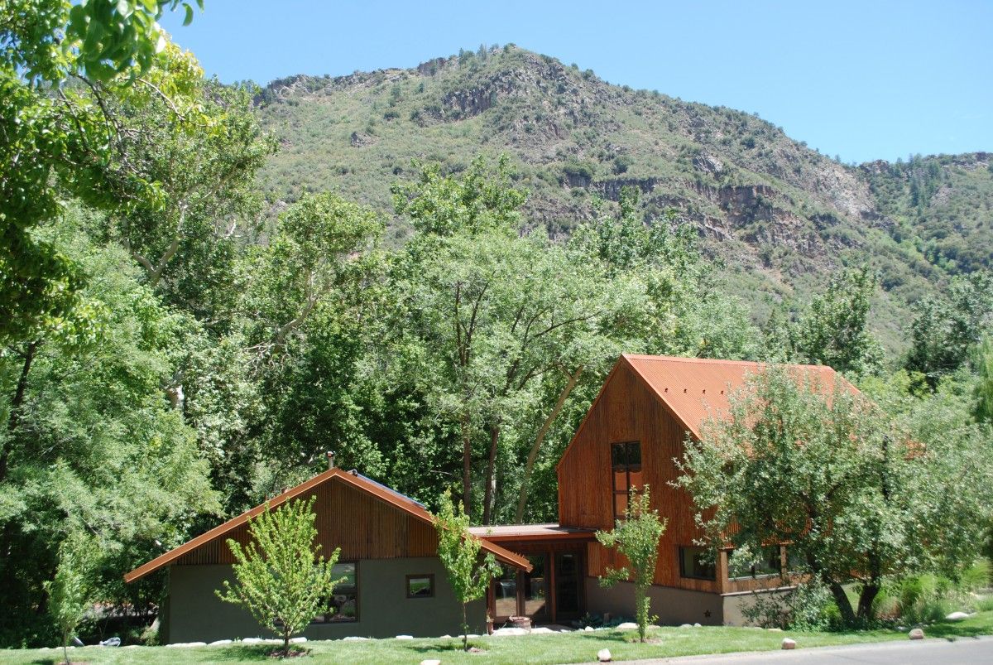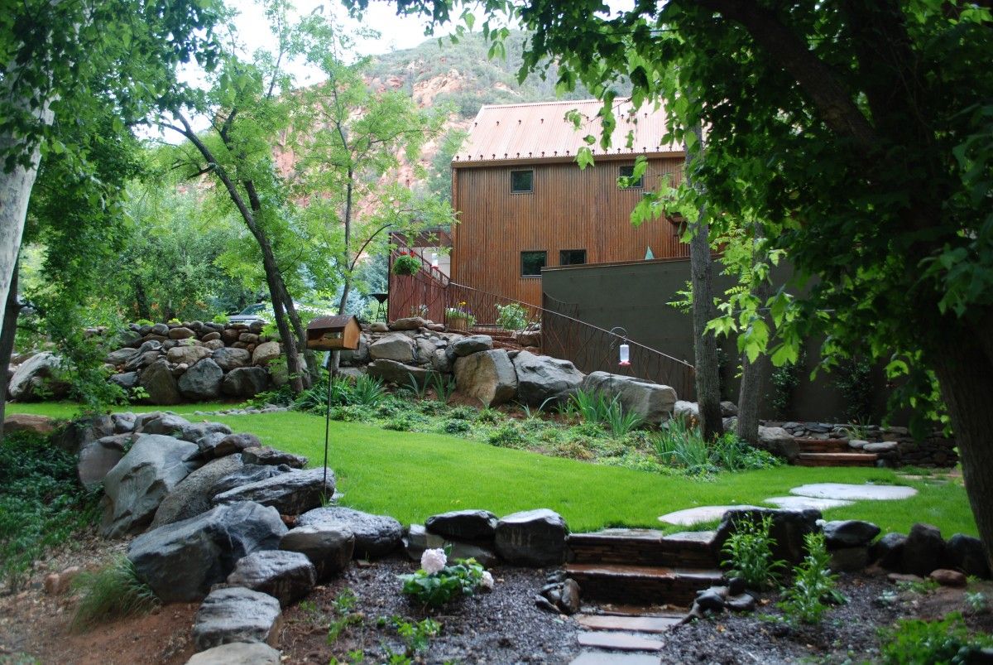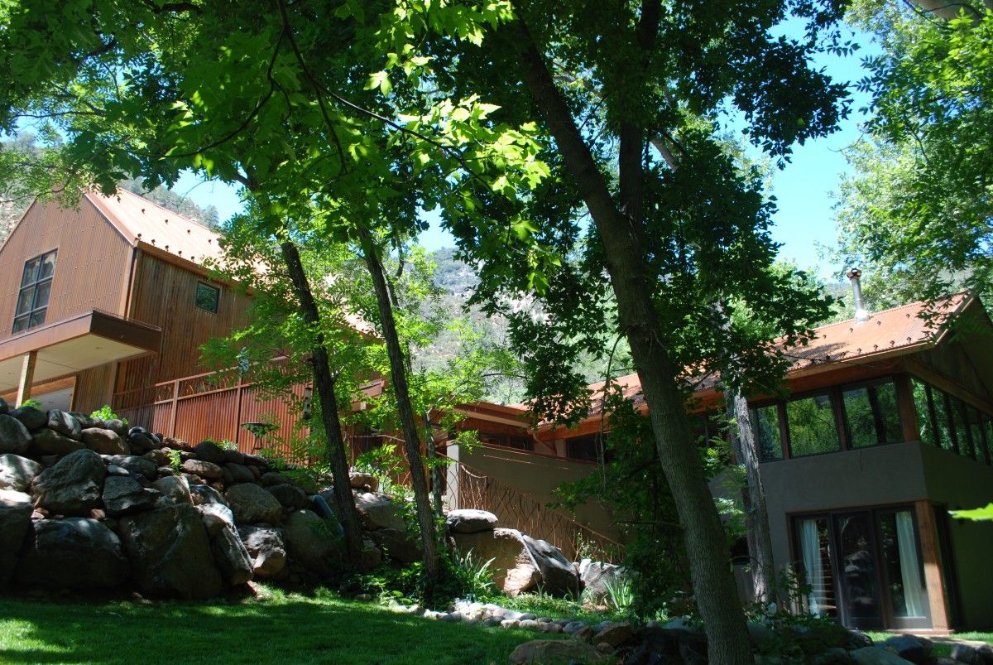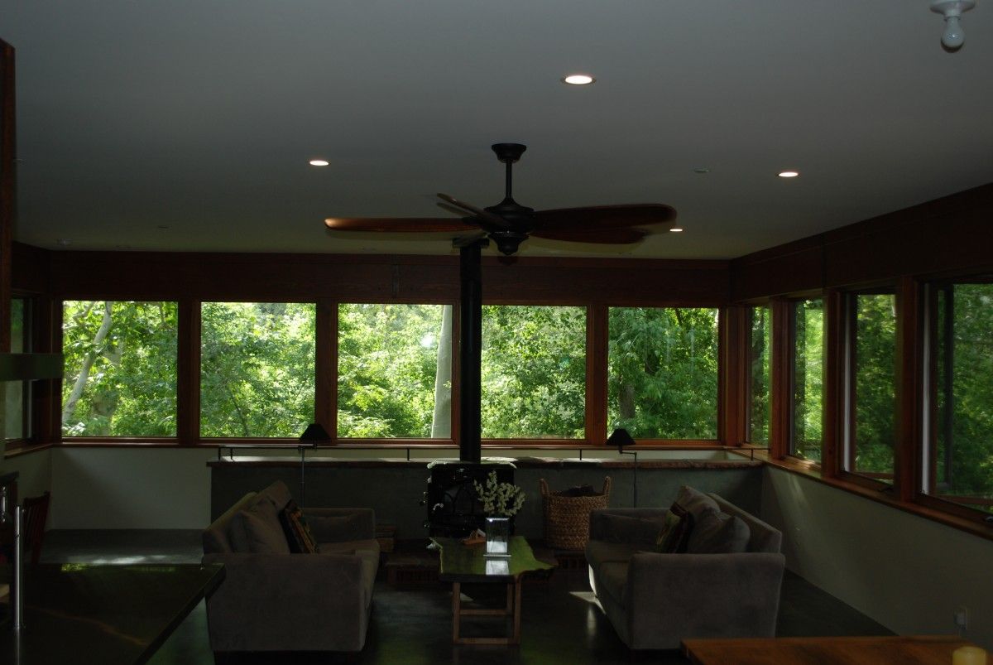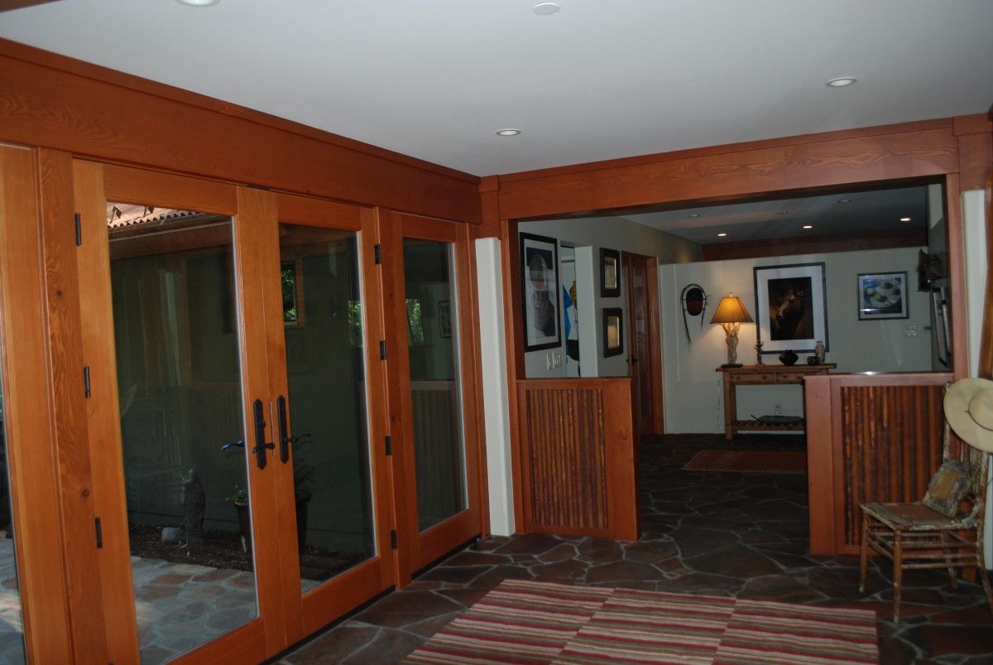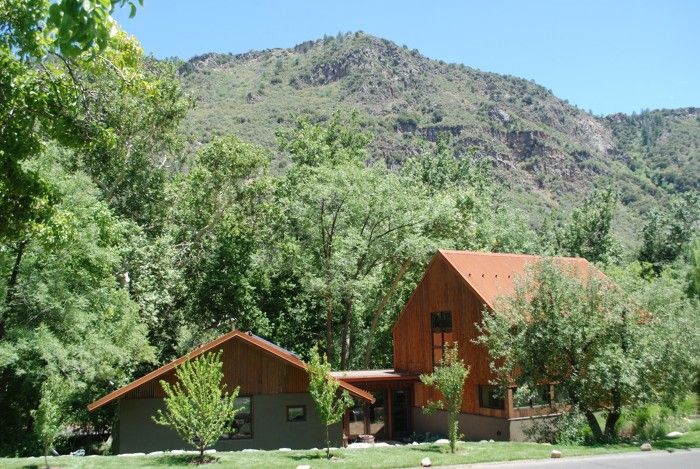
This Junipine Estates home is a rustic, contemporary new construction with an emphasis on sustainability, while remaining mindful of the historic significance of the community. This passive solar home was built in Oak Creek Canyon between Flagstaff and Sedona, Arizona, this property is part of a small community, which was originally home to one of the first families to settle in Oak Creek Canyon. With the hope to celebrate the significant past of the land and its first inhabitants, the community has elected to maintain and continues to use the apple orchard and the initial cabin built in the acreage, dating back to the 1890’s. The architect, builder and homeowners collectively decided to mirror some of the cabin’s most picturesque aesthetic features, including on this new home a corrugated metal roof and accents of reclaimed lumber. Because the home is nestled between the red rock walls of the canyon, the homeowners felt it important to maintain a low profile home using sustainable materials; they wanted to make the land paramount in the home design. This translated into the main living space flowing out over the ground floor with the bedroom on the lower level taking advantage of the 18 ft. slope of the land from front to back. It also became a guiding factor in choosing the actual building materials, with the builder and architect making use of some of the newest sustainable building methods and materials. The exterior walls are Insulated Concrete Forms (ICF’s). Spray foam was used in attics to achieve a conditioned space. The mechanical system uses heat pump technology to provide process water for both radiant heating and cooling. The homes ventilation system uses 2 “air to air” heat exchangers also known as HRV’s or ERV’s. The domestic water system uses vacuum tube solar collectors. Flooring materials are a combination of concrete & locally quarried flagstone. The use of corrugated steel for roofing and siding will ensure a long life with little maintenance. All interior and exterior millwork is reclaimed lumber and blends nicely with the synthetic stucco exterior of the main house.
It was important to not only have a low impact on the land as the build itself was taking place, but also to be sure that the home would continue to have low impact both environmentally and economically as the family made full time use of the house; it is their primary residence. In fact, over the duration of the build, only two trees were removed, with one finding new life as furniture in the home, built by the homeowner. The home consists of two structures connected by a glass-encased breezeway, offering a front to back sightline and striking views of the creek that runs behind the home. While the main structure serves as the chief living quarters for the family, the secondary structure marries efficiency and charm acting as quaint guest quarters that can be heated or cooled with the in floor radiant system when visitors come to stay. The love and labor of this home are apparent in all the details. With the builder also being connected to the home, as he is the son of the home owners, he made it a point to be hands on involved in every aspect of the build. From the handmade concrete countertops lightly littered with fossils found on family outings, to reclaimed lumber beams hand selected from deconstructed buildings and individually placed by the builder himself. This home was indeed a family affair, looking backward to the original families who homesteaded this land and the canyon, but also looking to future families who will enjoy the home and the land for years to come.
