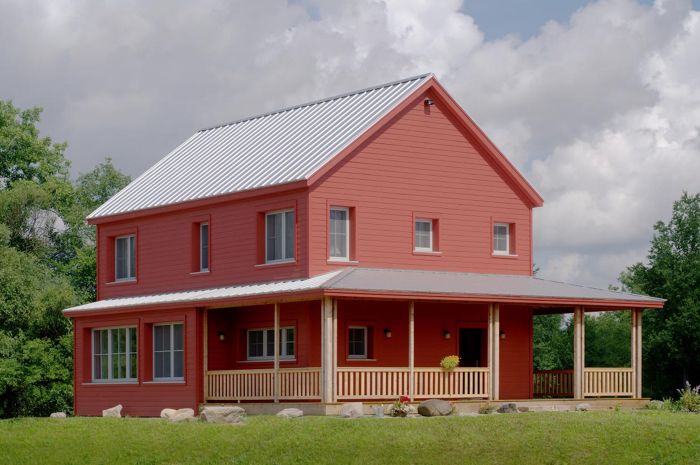
The Jung Haus is built on a beautiful rural property in northern Oakland County Michigan in the previous location of an old homestead that has long since been removed. This 21st century farmhouse pays homage to its predecessor in many ways, not least of which is its capacity for self-sufficiency. Designed and certified to the German “passive house” standard, the most rigorous energy performance building standard in the world, the Jung Haus also met the owners requirements for a traditional design approach and aging in place features for their only effort at building a home of their own.
The owners wanted a home that would provide good views of the rolling property including a pond to the south and a lake in the distance to the north. The building was sited close to the location of the original farm house (that burned down in the late 1950s) to do just that. They also preferred a more traditional design to the more modern style that is often associated with energy efficient buildings. Super insulation, good solar exposure, water management, low maintenance building features, and aging in place design were all priorities in the detailed program they provided to the architect.
The design team had listened carefully to the owners’ desires for the home and delivered a plan for two buildings, the main house and a two story garage with a studio apartment, that answered the requirement that the home should look like “it had always been there, an ageless quality with efficient use of space.” The 2000 square foot house (not including crawl space) has three bedrooms and two full baths and future laundry hook up on first floor designed for aging in place. The house also includes a conditioned crawl space suitable for storage and storm shelter. A basement or crawl space is not typical in Passive House projects, the majority of which have been constructed on insulated slabs. But this was a nonnegotiable feature of the Jungs’ requirements so the design team made it work. The covered front porch contributes to the sense of timelessness of this house and welcomes visitors with a comfortable place to sit and visit when the weather is fine or to make the transition from inside to outside when the weather is harsh.
The second floor includes a small library with built-in shelves for favorite books and lovely views to the north of the property, a main bedroom, a bedroom space used as an office, and a generous main bath with quality cabinetry and tile work to complement the first floor aesthetics.
Custom quarter sawn white oak kitchen cabinetry and bathroom vanities with wood harvested from managed northern Michigan forests and white oak floors finished as nicely as the woodwork testify to the power of designing for quality rather than quantity. Building a smaller, well-designed house makes more of the construction budget available to more beautiful, durable fit and finish.
The final product was not achieved without compromise. The Jungs had originally insisted on a small wood stove in the first floor living room. After much deliberation, it was eliminated since we could not figure out a way to meet the air tightness and thermal insulation standards required for Passive House certification with a leaky stove damper. The square footage of glazing on the north, east, and west walls that provide the great views also required thicker walls and additional insulation in the roof to meet the stringent Passive House heating and cooling load requirements. This balance was eventually achieved and the result is a very comfortable home with excellent natural light and stunning views in every room in every season.
The construction and commissioning of a passive house was not only a first for Michigan but also a first for all of the trade’s people who built it. The framing crew embraced the challenge of adding air tightness to their agenda of good building practice in addition to plumb, level, and square. Air sealing details at window and door openings and necessary penetrations through the airtight layers at each level of the building became the concern and the gold standard of performance for every trade. From the carpenters to the cleaning crew, every person who participated in this project took pride in their contribution to this historic building and most wanted to know why we don’t do this more commonly.
One of the biggest challenges for this project, as it may be for all first adopters of the Passive House standard in the United States, was the question of the most efficient, cost-effective space conditioning strategy. While Passive House design promises survivability even in the event of no energy input (this house can maintain a temperature of at least 50 degrees on the coldest day in a Michigan winter with the heat from a breathing human body and a candle), we are increasingly concerned with keeping ourselves cool in the humid Midwest. For the Michigan design we worked with colleagues in Cleveland who designed the Smart Home for a traveling exhibit on climate change in collaboration with the Cleveland Museum of Natural History. An air tightness level of 0.4 ACH at 50 Pascals requires heat recovery ventilation to maintain comfort and good indoor air quality. For the ventilation system a Zehnder Comfoair 350 was used. The mechanical heating and cooling was provided by two separate one-ton Mitsubishi minisplit heat pumps supplied by wall-mounted cassettes, one on each floor. Although many object to the wall mounted head that conditions air inside the building, once installed and adjusted, these units and their associated condensers are incredibly quiet and efficient. Once the ERV was balanced and the minisplit units properly adjusted, we found that indoor comfort was excellent and as predicted, the first floor unit satisfies the heat demand without help from the upstairs unit and, vice versa, the upstairs unit satisfies the cooling demand without help from the lower unit. Real time energy consumption data linked to weather data will be collected during the next year to verify the performance of the primary energy systems in this house.
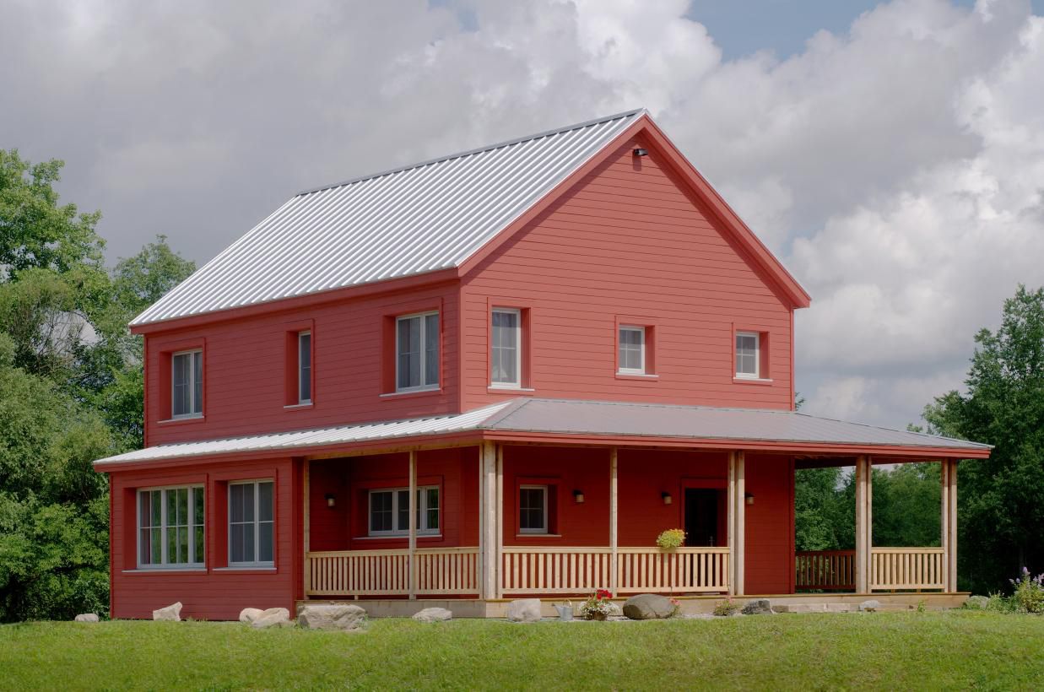
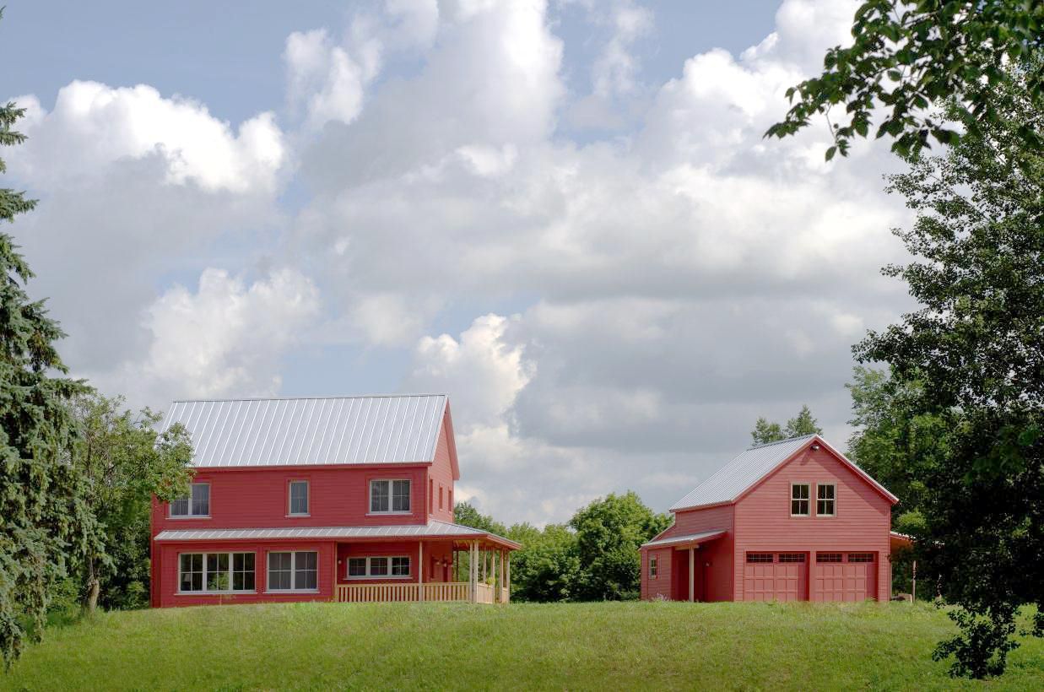
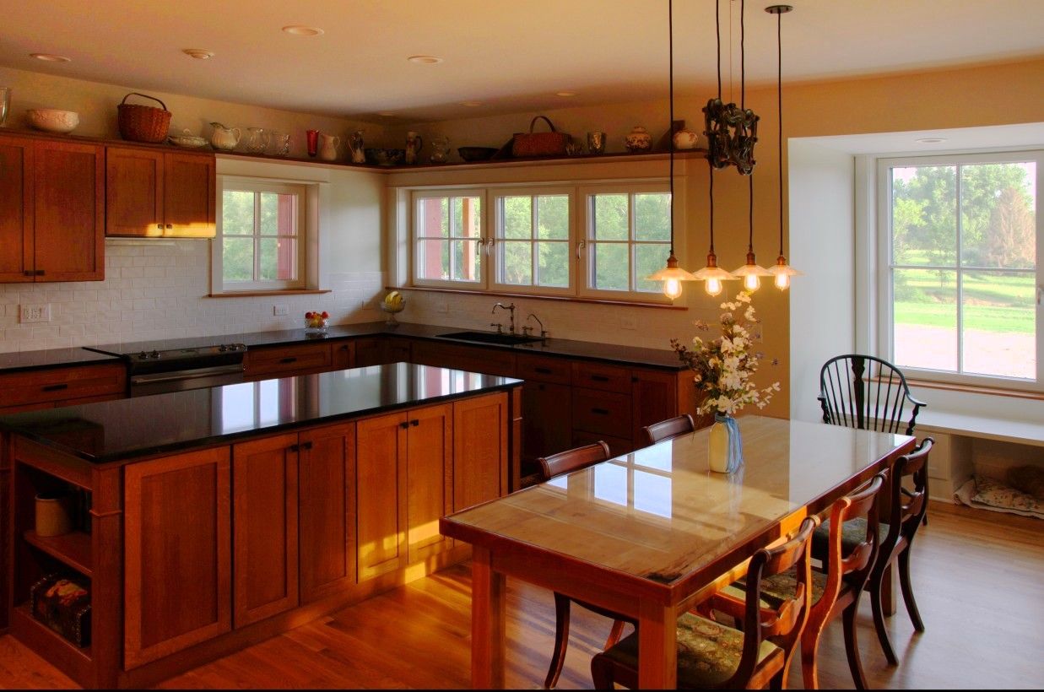
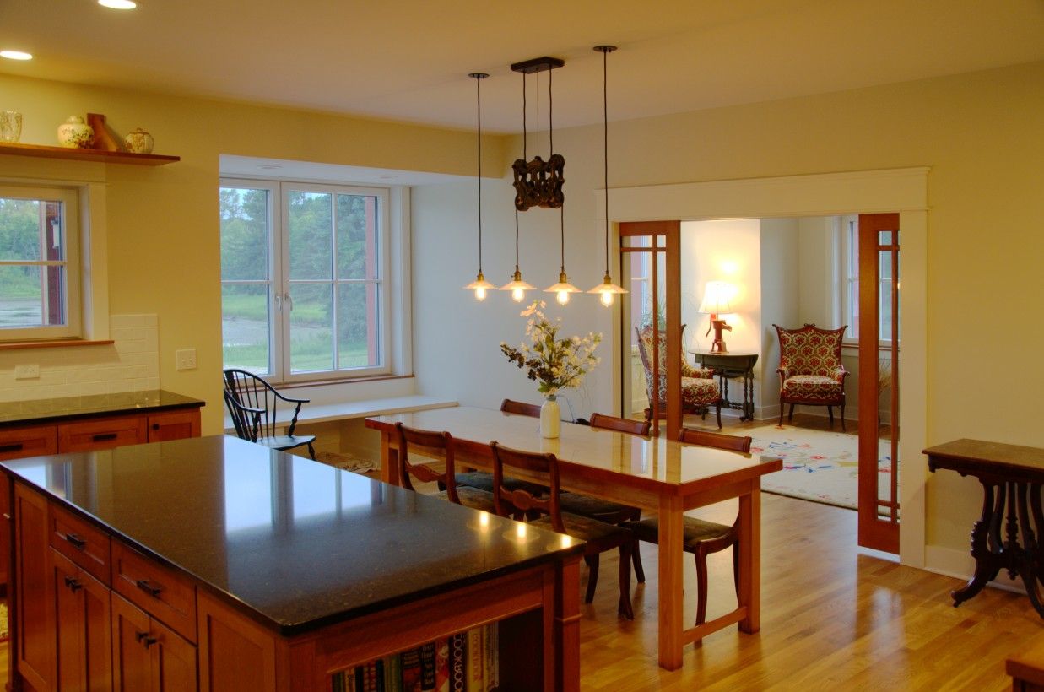
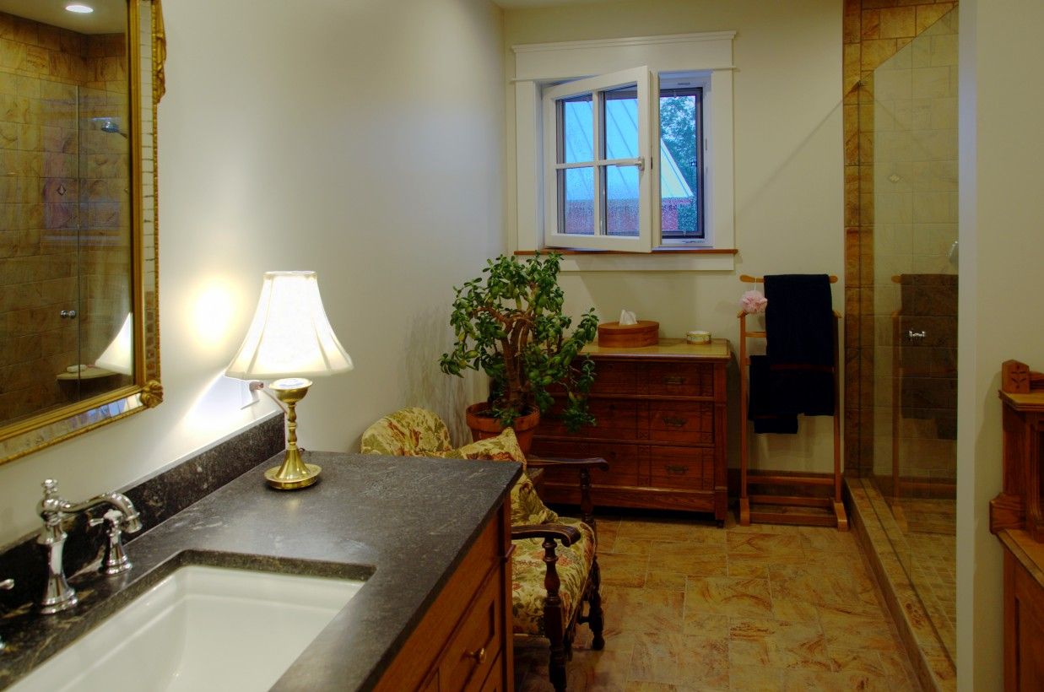























View Comments
Thanks for posting this description of the Jung Haus. I'm glad to hear that two minisplit units are keeping the occupants comfortable.
I live in Erie PA, could you share what engineering firm in Cleveland you worked on this with... Cannot find anyone here in Erie.
Great display ..
Thumbs up for the work
Amazing!!
I really like it.. Well done
This is very nice. Awesome place, awesome architect.
Very creative work.. Really good
Any comments regarding the reliability if the Mitsubishi heat pumps?
Great home building design...
Great designing of this house..
Brilliant Project.
Great project.Loved it.
Beautiful, well done!!
Very impressive.
It's great