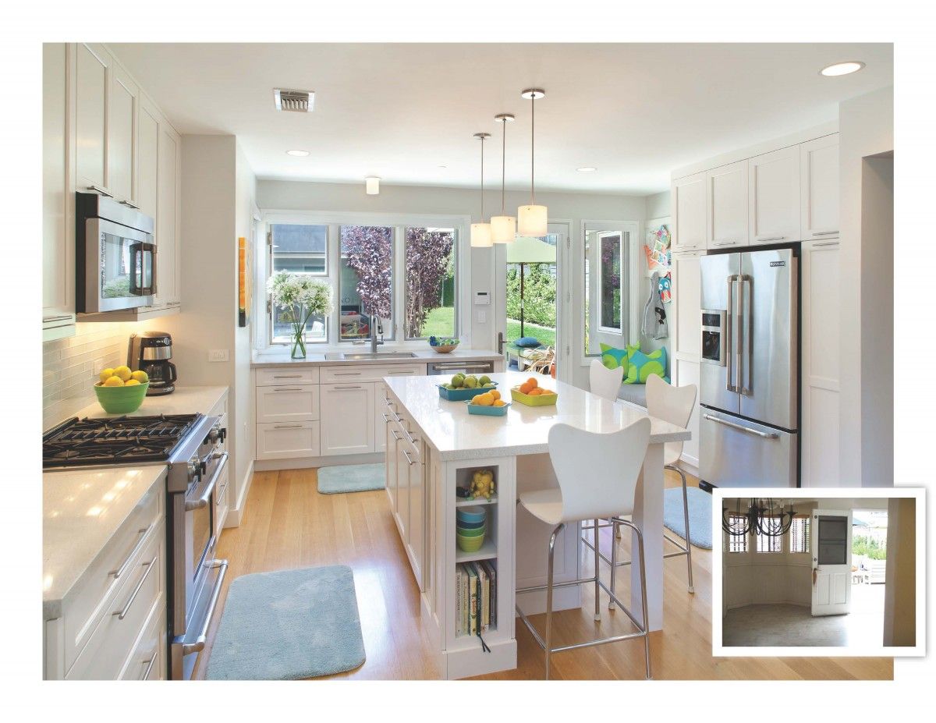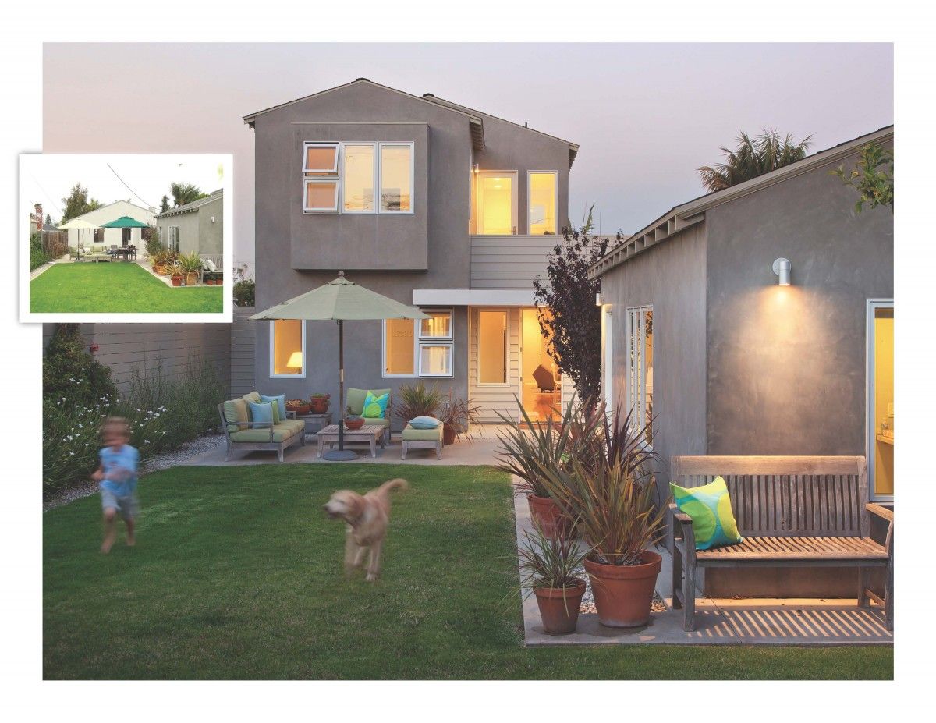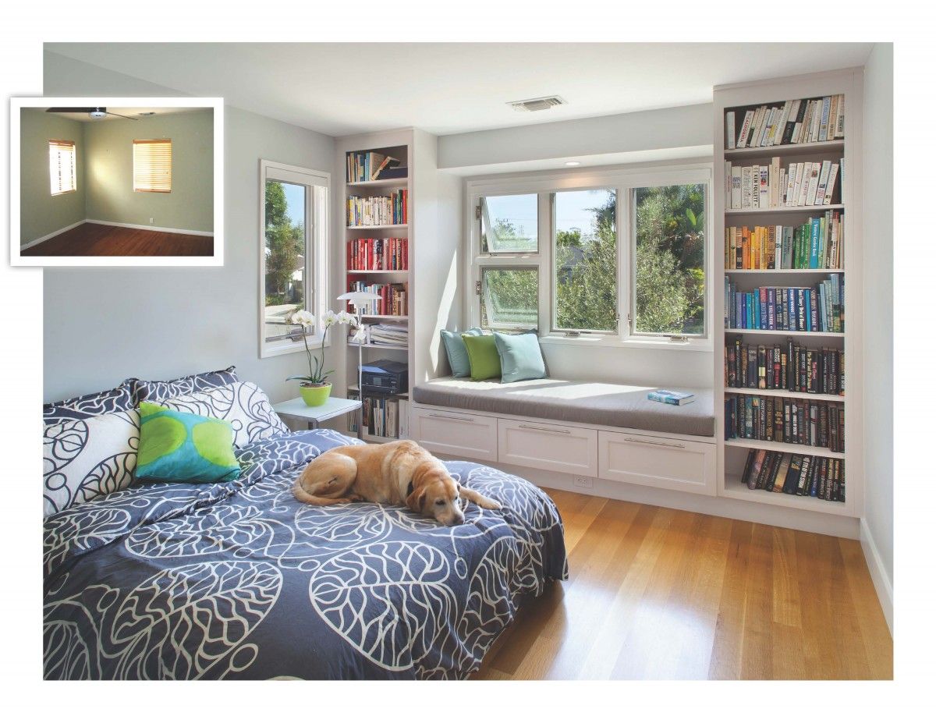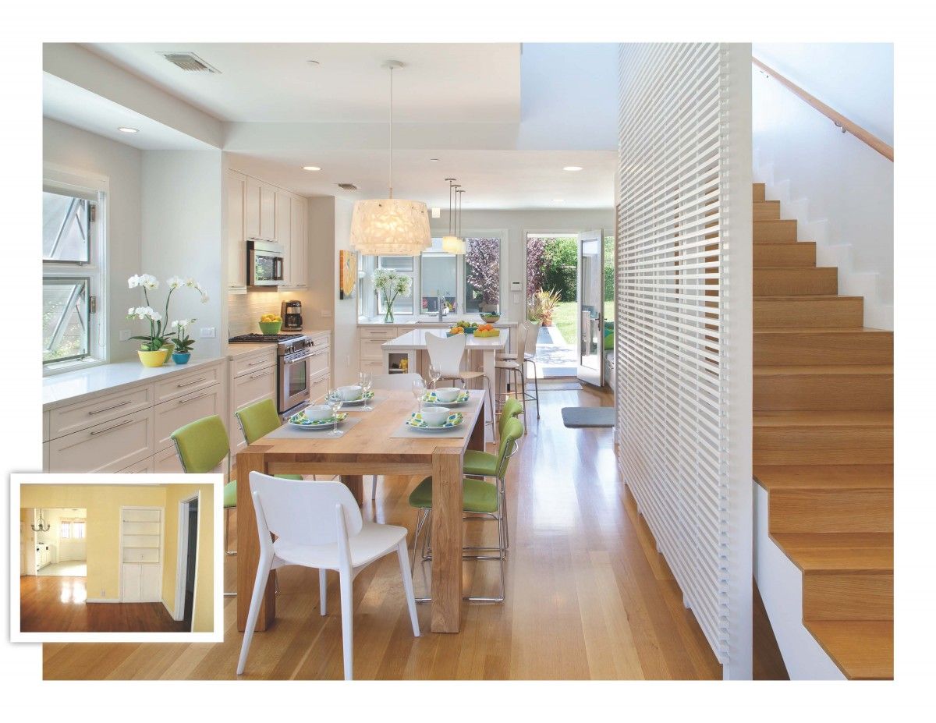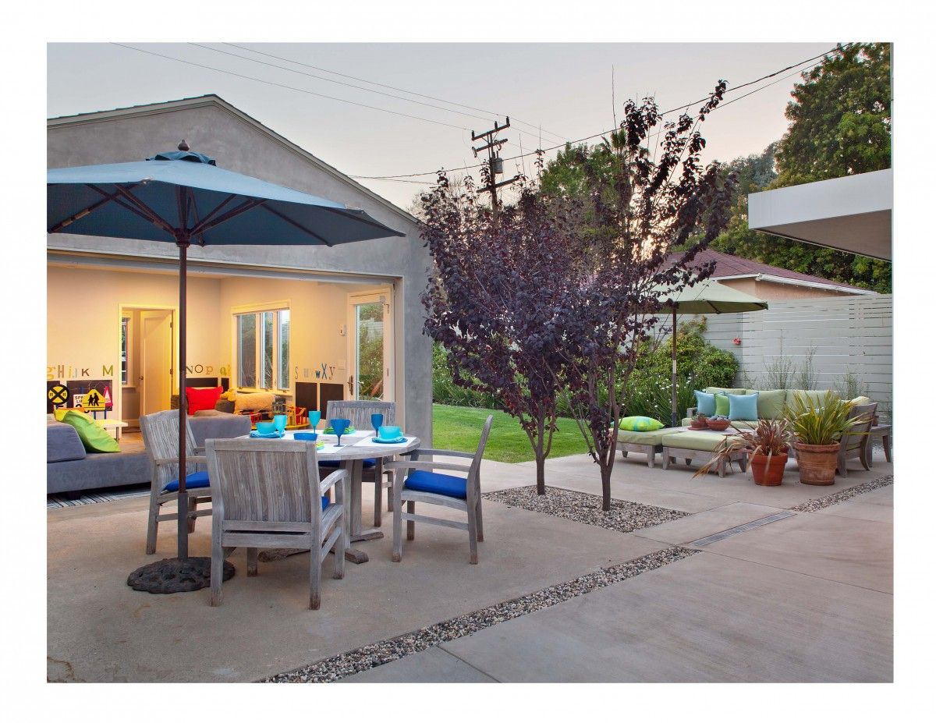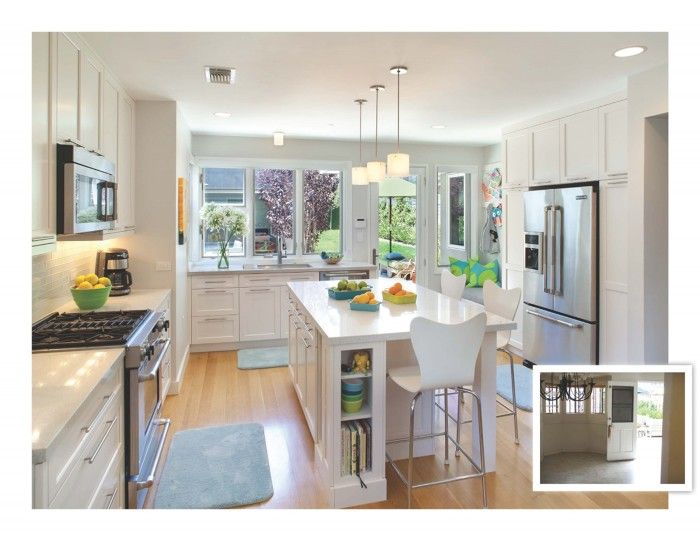
An ordinary stucco bungalow is transformed into a family friendly 2-story with a strategic 498 square foot addition.
After living in the house for 15 years, it was time to renovate. Our wish list was long: a connection to the backyard; an open kitchen with large island; a welcoming entry; master bedroom retreat with deep master bathtub; more closet and storage space; low-maintenance and durable finishes; access to daylight and views; a laundry room; a dual-purpose bedroom for home office and visiting grandparents; and a separate playroom.
The original house had the front door open directly into the living room. Removing the entry closet with round window and moving the door perpendicular to the original location created a front entry arrival space. Maintaining the existing roofline and slope and setting the addition back from the street works with the existing neighborhood fabric – a mix of one and two story homes.
Backyard Access and Open Plan
With the temperate climate, the backyard is the biggest room “in the house”. Replacing the existing back door laundry niche with a wall of windows and glass patio door enhanced the connection to the backyard and dramatically increased the amount of daylight and access to backyard garden views. Now, when you enter the front door – you can see the entire length of the backyard.
House circulation, flow and access to the backyard were improved by removing walls and adding very little square footage. The central bath in the original plan was removed and replaced with a straight run stair. Adding a framed opening into the hall on either end of the stair created a central loop layout that connects all the rooms on the ground floor.
Any family with kids values the importance of a floor plan layout that maximizes visual access to all parts of the house. The living, dining and kitchen spaces are not defined by walls but rather a variety of ceiling heights. A light well adjacent to the centrally located stair pours light into the space throughout the day.
The kitchen is the hub between the inside and the outside activities. The relocated kitchen sink provides a direct view of the backyard and the garage playroom. The island is appliance free so that it could be used as a breakfast bar in the morning, cooking prep island, buffet for appetizers and cocktails when entertaining and also for doing homework or crafts.
layers of light
All the rooms were designed with layers of light to serve multiple functions and create a variety of different moods with dimmable LED down lights throughout. This lighting was enhanced with specialty lighting by Louis Poulsen, Bega and Lightolier.
master suite retreat
The biggest challenge with the master suite was to incorporate everything on my wish list in less than 340 square feet. The first move was to create a sense of arrival with a small landing at the top of the stair with a window seat and access to a deck.
The bedroom feels big with the addition of the window seat and vaulted ceiling. The window seat overlooks the backyard and provides a location to curl up with a book and “supervise” outdoor play activities.
The bathroom was located directly above the existing bath to minimize plumbing runs. Both bathrooms are four piece baths with a separate shower and off-set sink to provide a larger amount of useable counter space. There is a thick wall covered in porcelain tile that provides visual separation between the tub and the shower.
guest bedroom & office
The third bedroom is a multi-function space. The window area was tripled to bring more light into the space. The end wall was designed with a deep window seat flanked by floor the ceiling bookcases. The window seat is the same size as a twin bed and can double as extra sleeping space.
kid friendly home
Toys and clutter multiply with kids. First the garage was converted into a playroom with drywall, a glass panel garage door and carpet tiles. This is where all the toys are organized on shelves and train set can stay for days without tripping over it.
At the back door is a small window seat with storage for art and homework projects. Several hooks above the window seat for jackets and backpacks, and a magnetic white board for birthday invites and the current grocery list.
Less is more
This small house with less than 1,600 square feet lives and feels big with open multi-function spaces. With careful planning the original 1,065 square foot bungalow house was transformed into a spacious, functioning home that captured all the items on our wish list.
