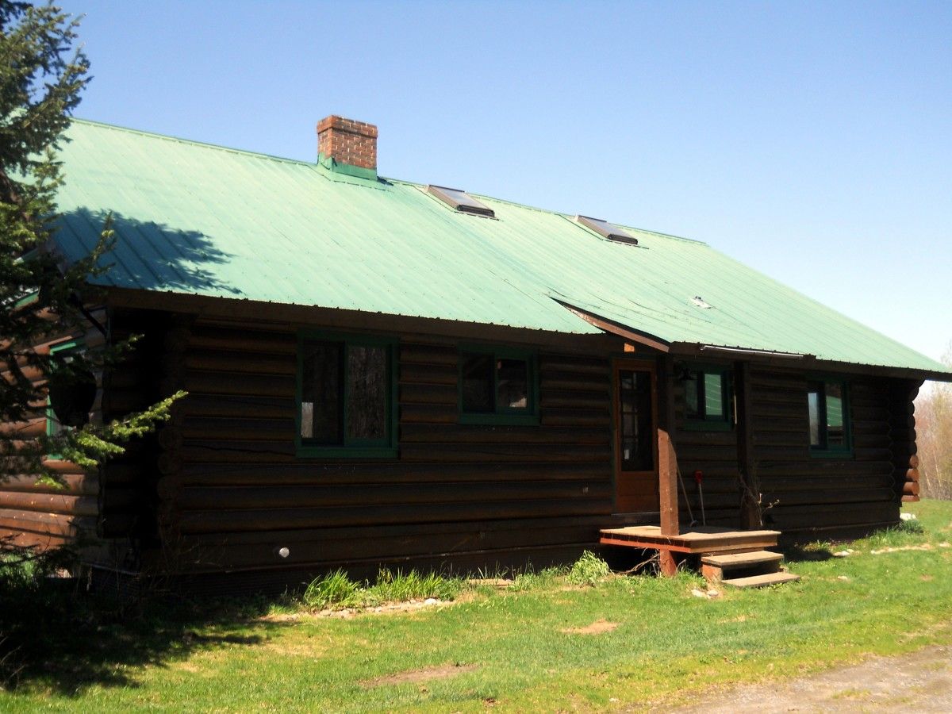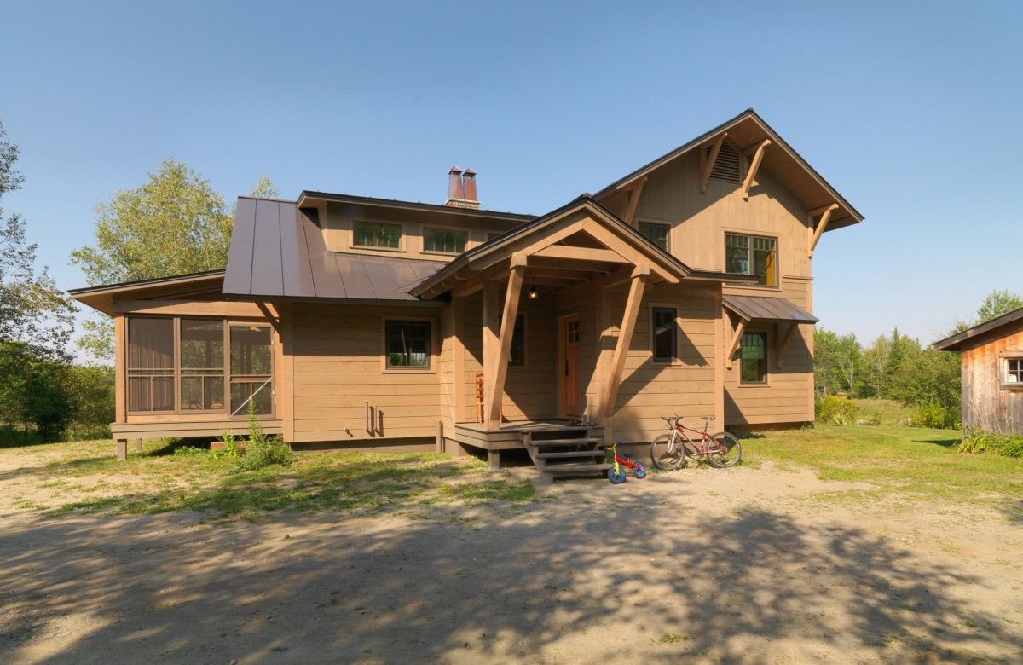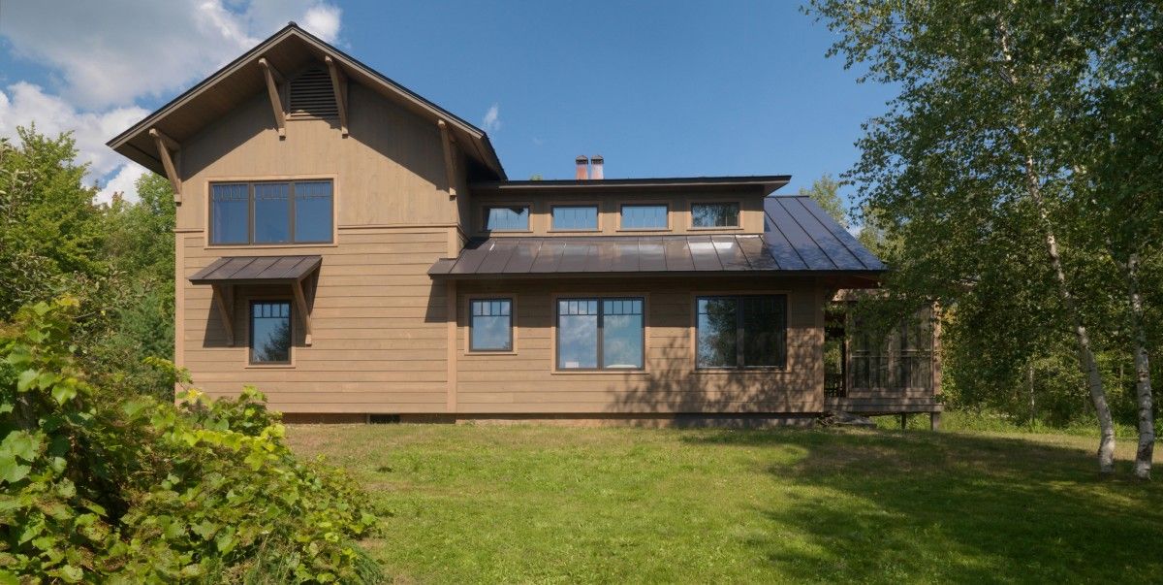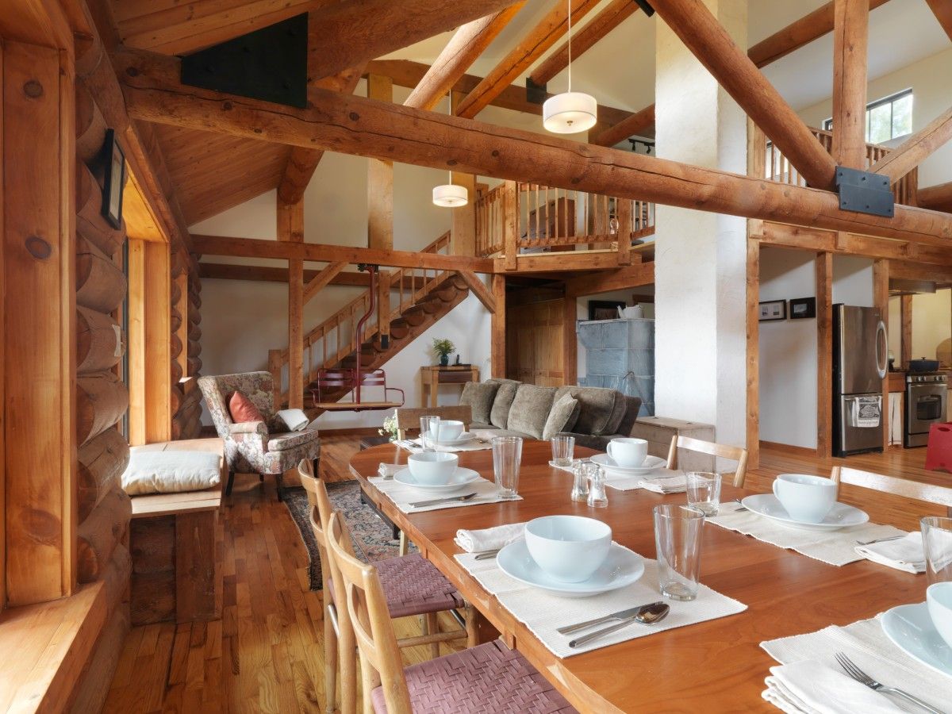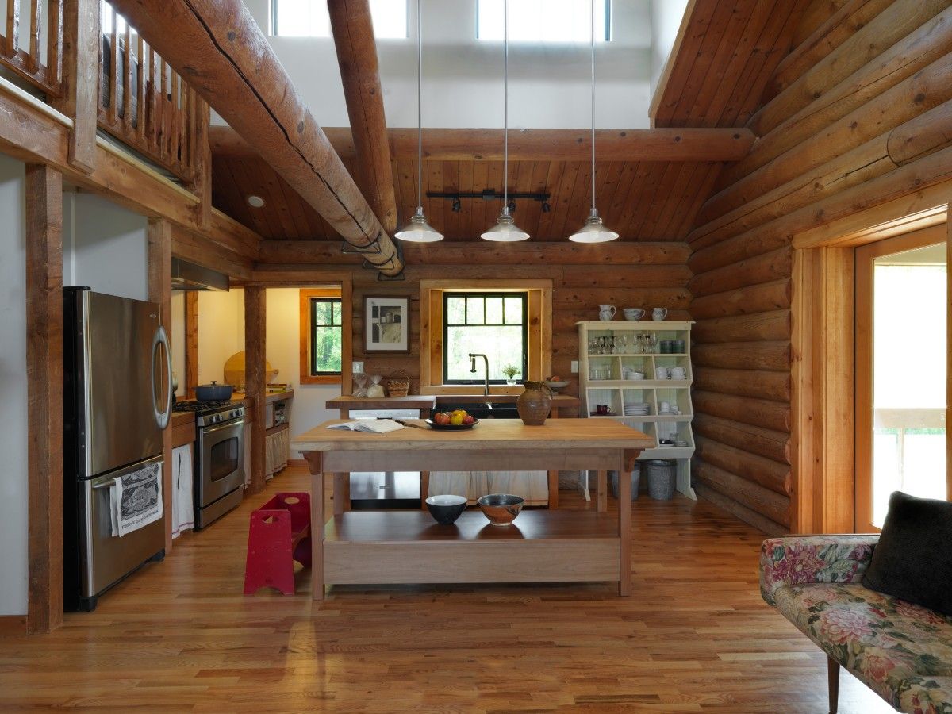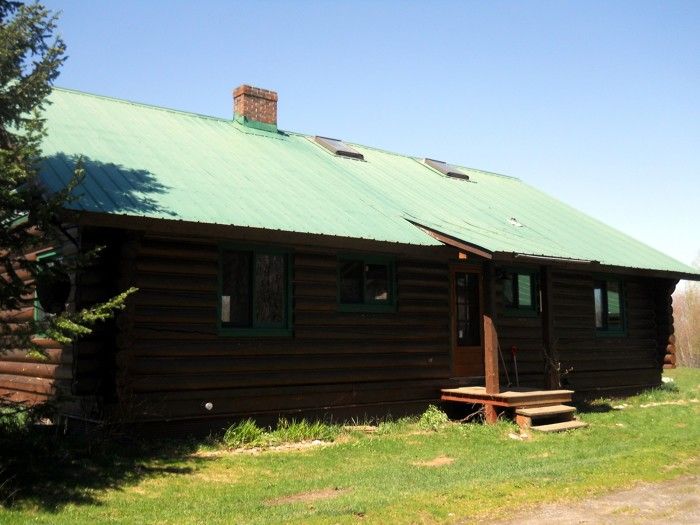
This was a remodel of a standard kit log cabin (2br 1ba) into a very energy efficient and low-maintenance family home (3br 2ba). Armed with a strong command of the opportunities for energy efficiency, comfort, and building science and sustainability best-practices, the project team overcame the myriad challenges of working with an existing building to transform the log cabin into a beautiful home with excellent performance and elegant simplicity within the budget constraints.
Please describe the design and construction challenges of your project. What were the top priorities and how did you meet them?
Renovating existing buildings always presents a certain level of difficulty, but when that existing building is a log home, and the remodel calls for energy efficiency and minimal maintenance as priorities it brings a particular set of challenges that require close, frequent and effective communication across the project team. The need for an extra bedroom and bathroom, combined with a long view for the home, triggered a design and construction challenge to “do everything that makes sense” to take advantage of the opportunity to address maintenance, energy, and other shortcomings of the house.
The priorities called for-
- minimizing: additional square footage, construction waste, maintenance; and,
- maximizing: energy efficiency, comfort & health, incorporation of emerging best-practices
These priorities were met with early, active, and repeated engagement between the owners and design team, and close and frequent communication with the construction firm and subcontractors. The priorities and design details were shared and explained to foster the understanding and buy-in required to tackle the known and unknown challenges. An understanding and analysis of least-cost life-cycle and operational costs managed first-cost budgetary constraints.
