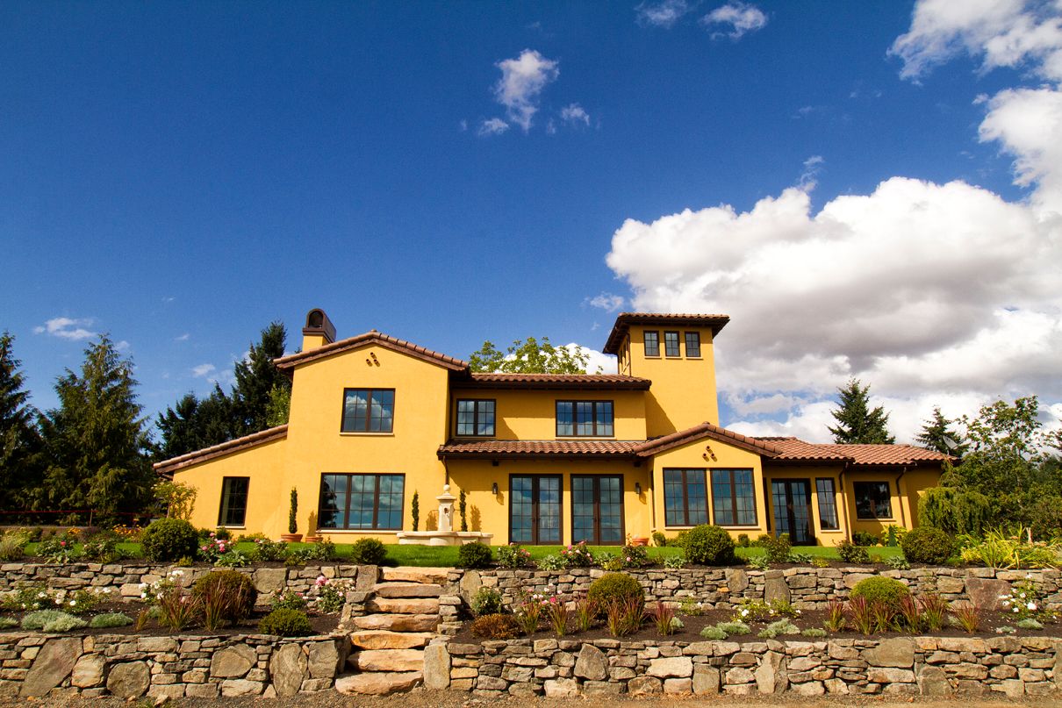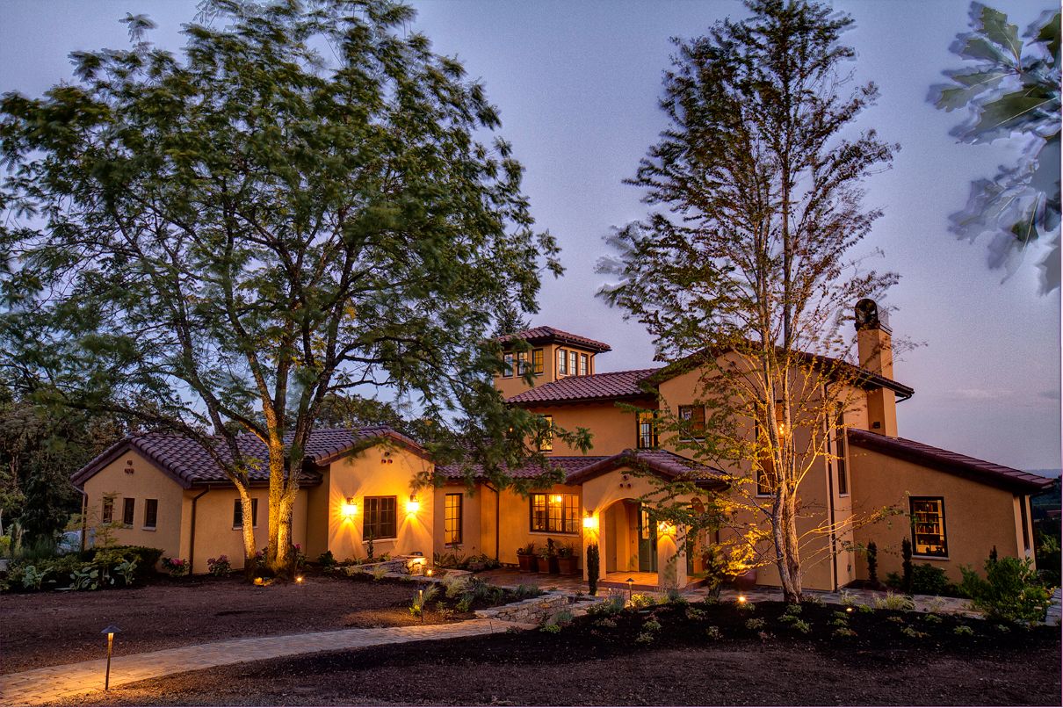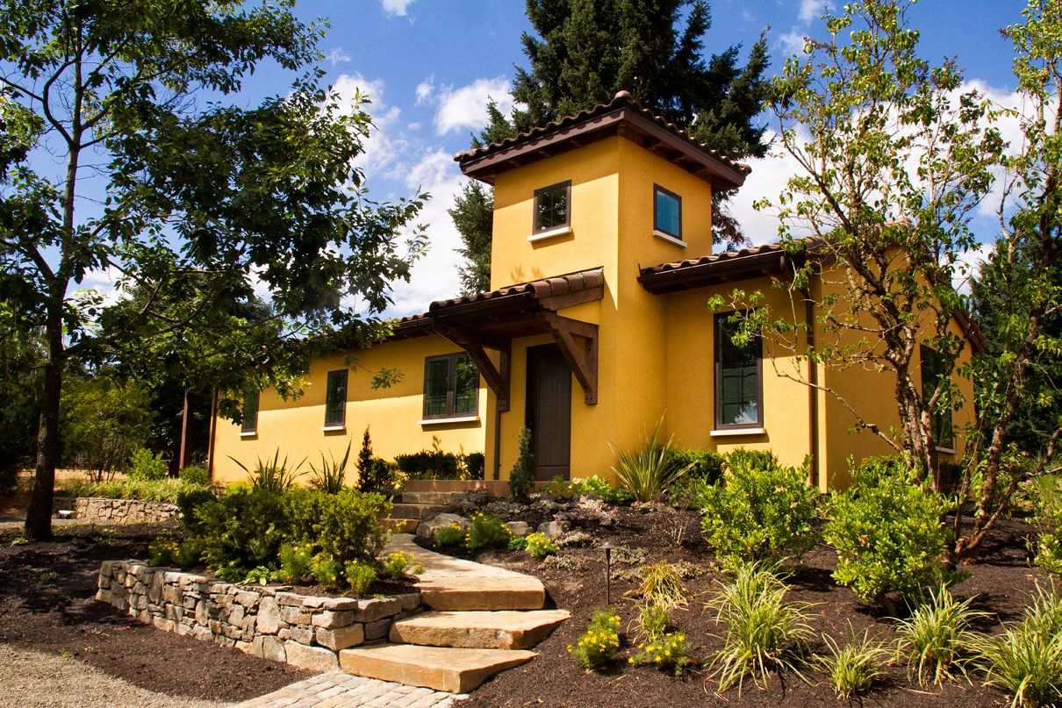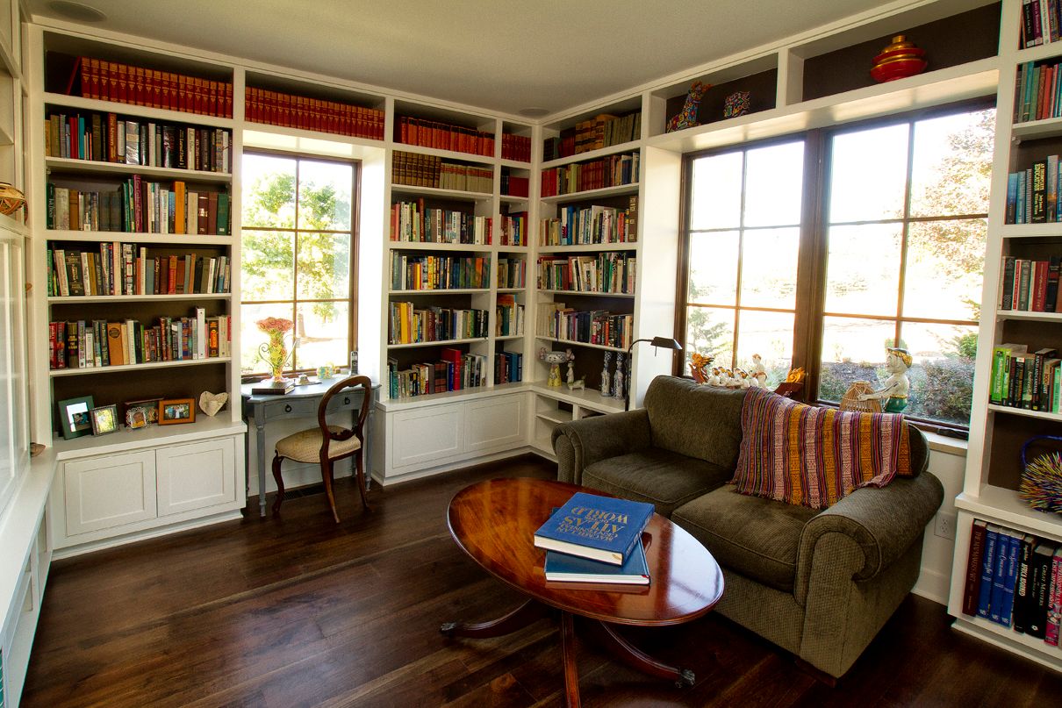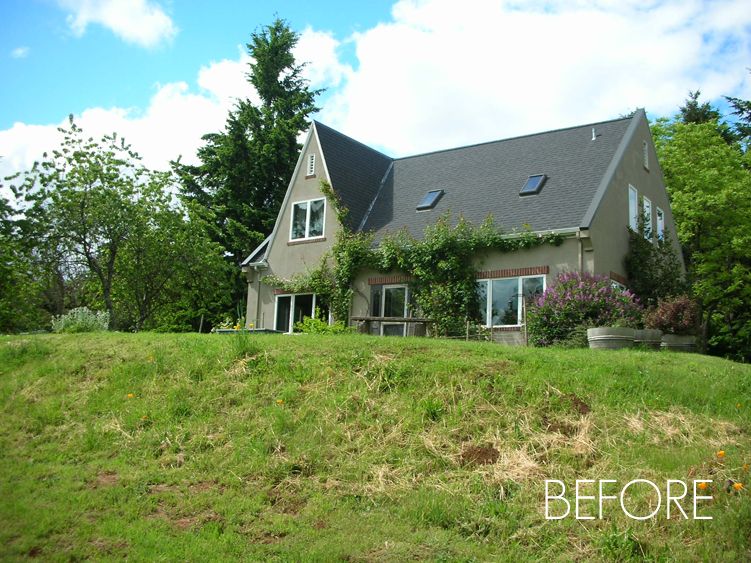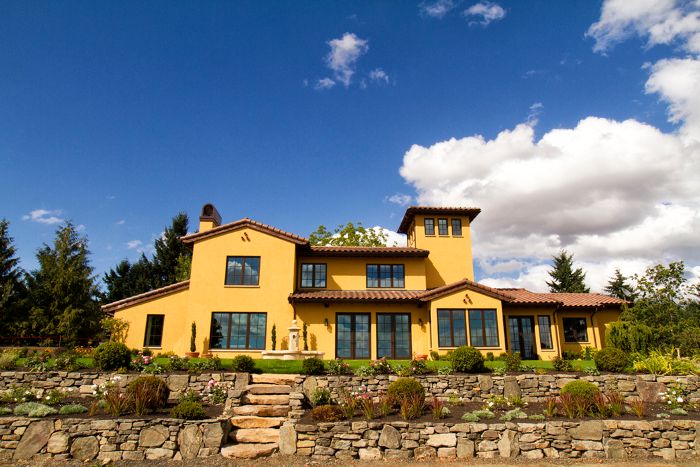
The “ThreeTowers” was one of the most fun and rewarding custom houses I’ve designed. Having wonderful clients, a beautiful site, and an impressive project team-this project was destine to be cherished.
The 7 acre site in the heart of the Yamhill County wine country was analyzed to take full advantage of southern views overlooking vineyard grapes and rolling hills of trees dotted with barn structures. The new and remodeled structures, vineyard, and outdoor spaces are positioned to frame views, create indoor/outdoor connections, and a sense of precession while arriving at the property.
An existing house on the property, although cute in its own way, did not satisfy the client’s desire for a home informed by their world travels that possessed Old World Mediterranean texture with simple modern living. The little house needed to grow up in order to take full advantage of the site and capture the spaces in the client’s program.
The footprint and foundation of the existing house were maintained, while the additions allow for the fully accessible main level living along with fun and cozy spaces such as the sitting nook, library, and third story view tower. All of the spaces are positioned to take advantage of the views and capture sunlight. The southeastern master suite captures morning light, while the western positioned library is warm and cozy in the evening sun. Courtyards and gardens are located to connect interior and exterior spaces.
While the space program is designed for 21st century living, the architectural style of the home is rooted in a Mediterranean influence. The layered forms and roof lines, tile roofing, detailed juniper rafter tails, stucco cladding, limestone sills and fireplace mantel, traditional proportioned windows, paver patios, and arched openings give the Old World charm. Many tasteful modern surprises are revealed in the interior through finish surfaces, fixtures, and casework.
A tiny pump house at the entrance to the property sets the stage as “Tower # 1” An outbuilding containing a woodshop and guest quarters completes the theme with “Tower # 3”.
Sustainability is important in the design and construction of this home. It earned the LEED for Homes Platinum certification and boosts many sustainable features:
- Super efficient Heat Pump: 15.5 SEER, 8.7 HSPF.
- Weighted average U-value of 0.28 for Kolbe windows.
- Hyper insulated:
- R-43 Walls: 10″ thick dual wall construction with 1″ spray foam and 9″ blown in fiberglass.
- R-59 Roof: Conditioned attic space with 4″ spray foam +R38 bat.
- R-60 Floor: 16″ Open web floor trusses filled with blown in fiberglass.
- 98% Efficient Navien on demand water heater.
- Air tightness: 2 ACH at 50 pascals.
- 5 KW ground mounted solar array.
- All hot water lines insulated.
- 3/8″ rain screen under 1″ stucco.
- Southern orientation for passive solar.
- Air-lock front entry design.
- Raised heel trusses.
- 5000 gal. rainwater catchment system
- Pre-plumbed to use rainwater for toilets
- Dual flush Toto toilets
- All excess rainwater to go to bio-swale
- Reclaimed wood flooring.
- Local grassland restoration juniper used for rafters.
- Locally sourced Columbia river sand used in stucco.
- 30% post consumer recycled content in insulation.
- Locally sourced framing package.
- Reclaimed beam and kitchen island countertop.
- 25% Fly-Ash content foundation.
- Merv 13 air filtration system.
- Lifebreath HRV.
- No carpet.
- No VOC solvents or paints used.
- Shoe removal and storage area in mud room.
- Dog wash outside heated envelope.
- Automatic garage exhaust fan system.
- Built-in vacuum system.
This project was a joint effort between m.o.daby design, Cellar Ridge Construction, Absolute Interior Design, and Aspen Creek Landscaping. As with all of the projects this team has worked on together, we sought to give the clients the home of their dreams through a collaborative design and construction process. Quality design and superior sustainable systems are hallmarks of the team.
