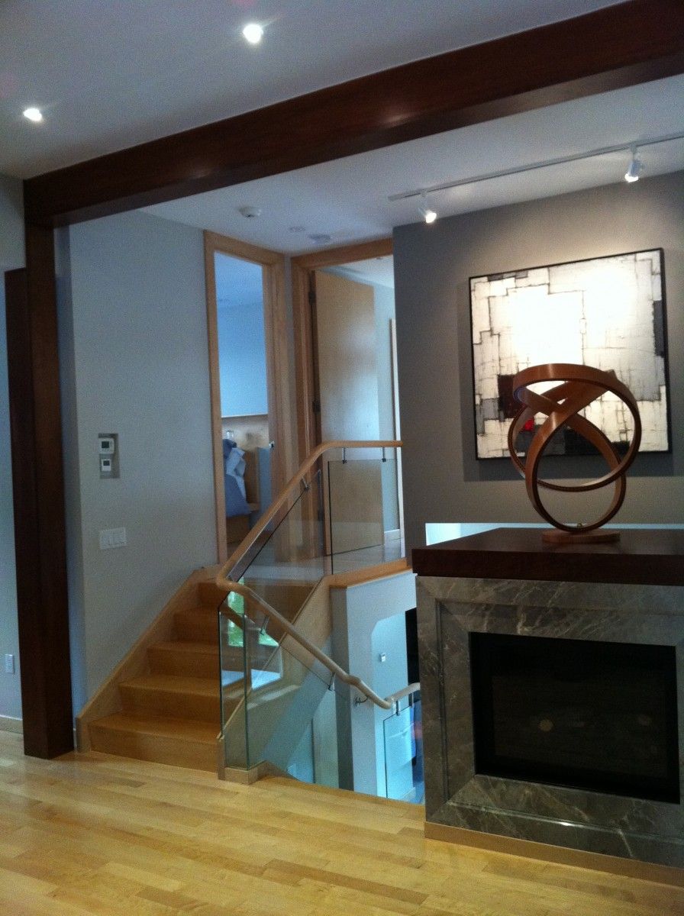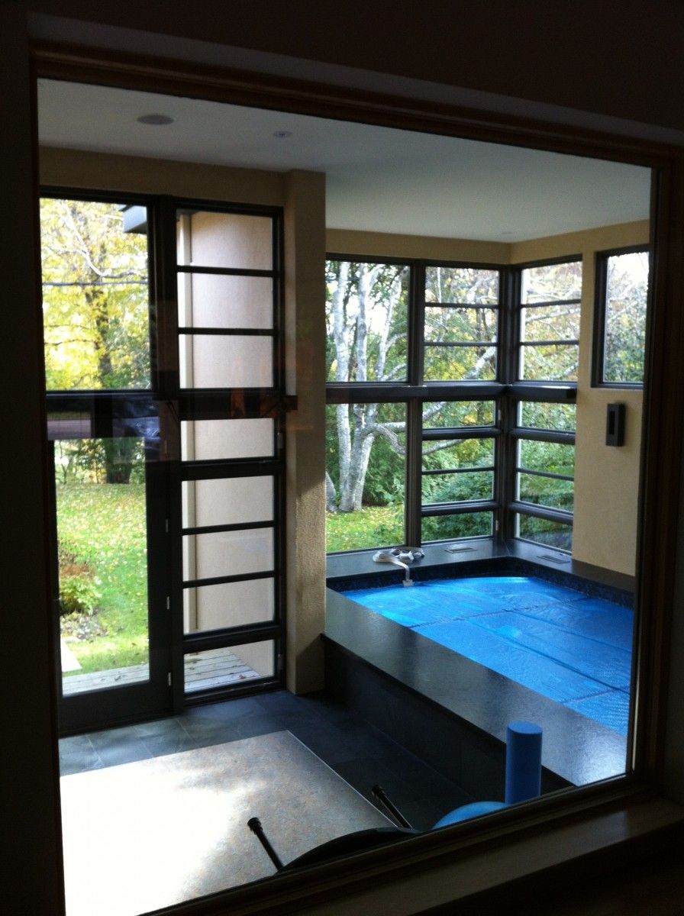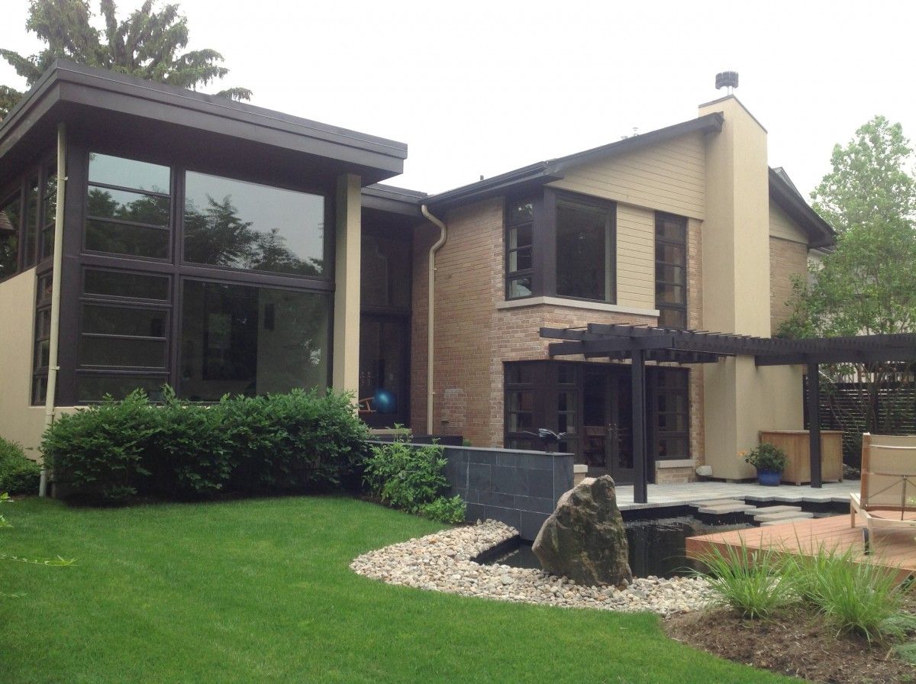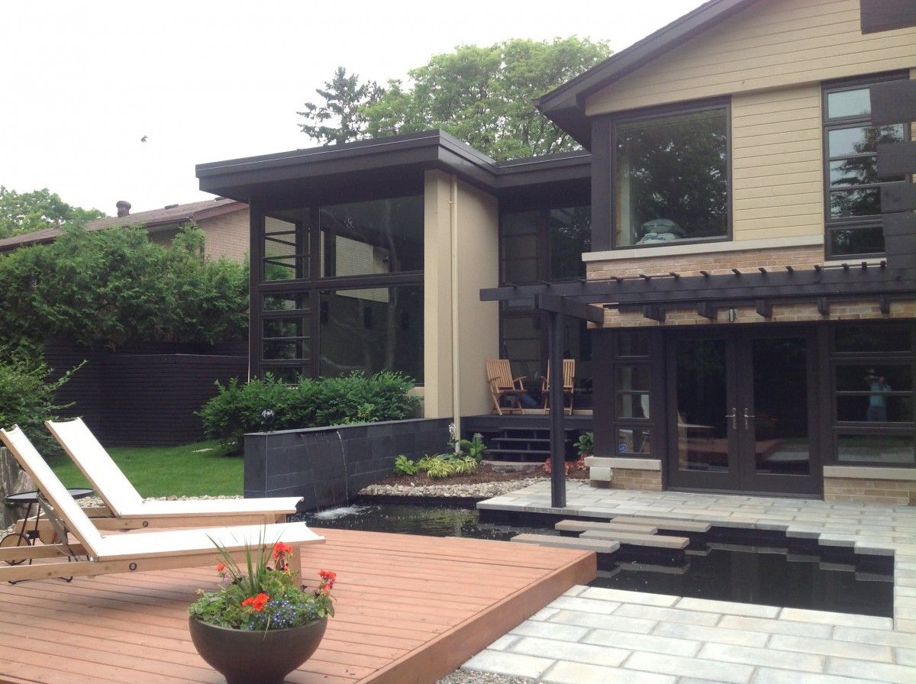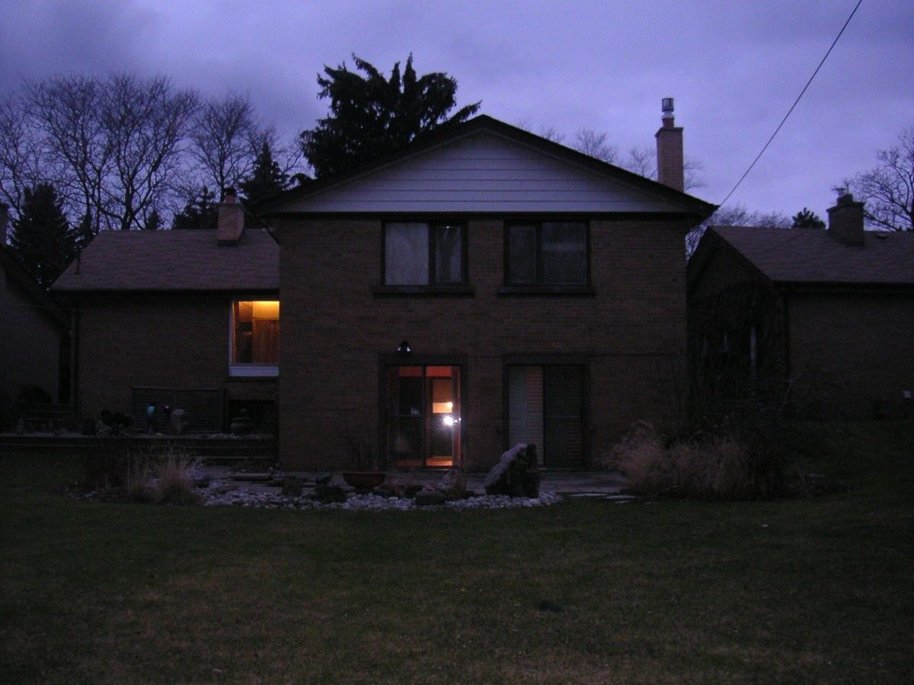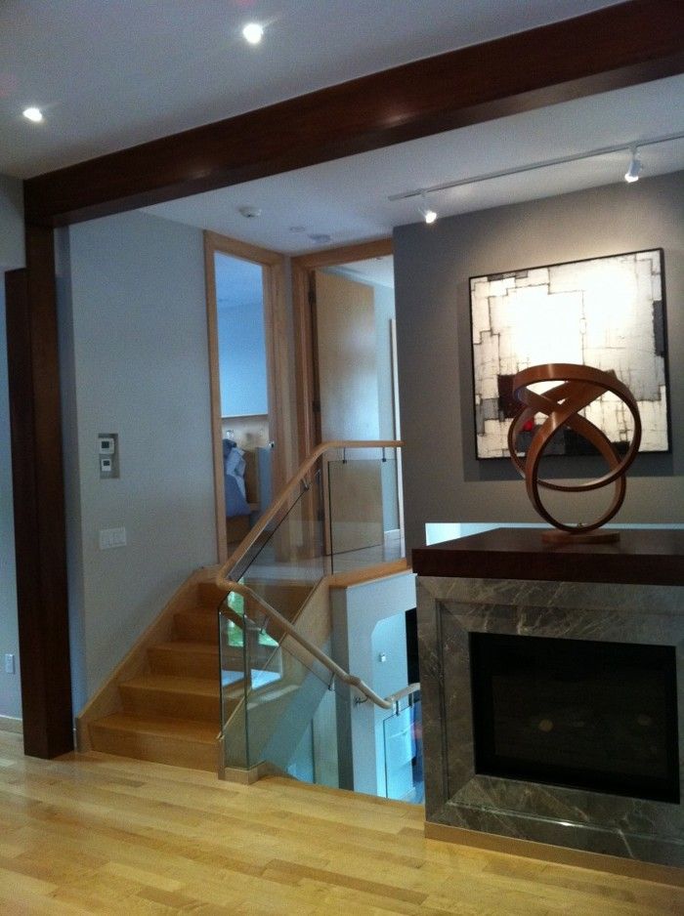
Located in Toronto, Ontario, the existing home was built in the early fifties in one of the first real suburbs in the city called Don Mills. At the time, Don Mills was revolutionary in its’ design with winding streets and spacious lots. More than sixty years later, the neighbourhood has beautifully matured, with large treed garden lots overlooking the wooded Don Valley.
My clients had just purchased their home when we met to discuss their plans. They wanted to bring their new home up to current standards in an environmentally beneficial way. As part of their environmental approach, they hoped to maintain as much of the original modern style house as possible, but improve or ramp it up from a basic spec built home to a truly contemporary house that took full advantage of its’ spectacular site. The new design should also suit their lifestyle as a family home with 2 university aged children.
The existing house, with its lush backyard backs on to the edge of the Don Valley, an area protected by the local Conservation Authority, and so even though it is now totally surrounded by the 4th largest city in North America, it feels like you are at a country home or cottage.
We replaced windows, changed openings and shifted interior walls to better suit the clients needs, but the original envelope was maintained and reused as much as possible. By establishing this strategy the house with a ground floor area of 1,480 square feet would be small by today’s standards, but the environmental impact of a lot of waste being added to landfill was greatly reduced. We also lost no time during the winter months due to severe weather as the shell was already built.
Pre-finished wood siding on stud walls was used to fill openings where windows were not needed. This detail gave us a better-insulated wall as well as contrasting newer parts of the wall to the existing brick. Before demolition of interior walls began, Habitat for Humanity removed all items that could be recycled.
Wherever we could, walls were removed to open the views to the outside and bring in light to all areas. We widened the stairs leading down to recreation room to draw people to the back yard. The back wall of the living room overlooks the pool and borrows light from that very bright area.
Because the valley edge cuts across the back yard at a diagonal, each house to the south is setback from the valley approximately 20 feet farther than their neighbour. This no-build zone allowed us to wrap windows around the southeast corner of the house to take advantage of views to the south as well as east.
The house is a split-level design with a basement recreation room area of 682 square feet. By lowering the floor of the existing low basement areas and creating large open landscaped window wells we converted a dingy basement into an additional 873 square feet of useable space. This new space became the children’s bedroom area. Given the age of the children, giving them their own personal space separate from the parent’s bedroom made a lot of sense.
The original 3 bedroom upper floor was then converted into a master bedroom with ensuite bathroom. We also added a guest bedroom adjoining the ensuite bathroom with access to the ensuite bathroom as well.
To make the small spaces efficient, additional storage was added with built-in custom cabinets. For example, the wall between the guest bedroom and ensuite bathroom was thickened to allow extra storage shelves. The master bedroom has built-in cabinets as well as a small walk-in closet. In other instances we made alcoves to suit the client’s furniture.
The kitchen area was opened up to the dining room and new kitchen cabinets designed by Interior Designer Dominica Kowiaso were installed. Instead of the traditional U-shaped arrangement Dominika placed and island in the centre with a line of counters on each side. This skillful arrangement gave just as much storage and counter space but allowed us to replace the former sink window with a full height window to brighten the kitchen.
We involved Patrick Malone of Jacobs Malone Contracting very early in the design process. Jacobs Malone is well known for their expertise in renovating existing homes and Patrick’s input with exact pricing and time saving construction detailing helped us make sure that that we didn’t shift so many interior walls that the economies of building within an existing shell were lost. Involving the builder early saved us thousands of dollars in construction cost.
The existing interior plaster finish from the existing double brick exterior walls and a 2×4 stud wall was added and filled with foam insulation, increasing the R-value to R-20. The roof was re-insulated to R-50. Floor joists were double upped to take the additional weight of a lightweight concrete layer with radiant heating. Heating and hot water is done by an energy efficient on demand boiler.
An additional 366 square foot area containing an endless swimming pool was added to the southeast side of the house.
Extensive use of privacy fences and trellises made the front and back yards very private and shaded in the hot summer months. Stepped fences in the front yard give the living room a private view outside to a small entrance court.
The backyard has a shaded living and dining terrace. We used our Vectoworks 3-D drafting program to run solar paths that let us fine-tune the trellis design, adding more or less lattice pieces to achieve the exact amount of sun we wanted. We also put in a small pond with a waterfall that generates white noise to mask the sounds of the nearby Don Valley Parkway.
If the total home as a complete project was not of interest, you might consider some of the aspects of the project for other articles in your fine magazine. My office staff personally love the ensuite bathroom and backyard terraces.
