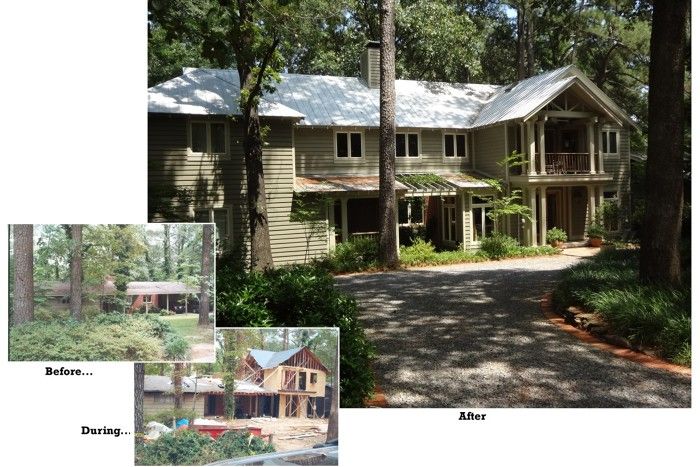
PROJECT SUMMARY
After living in the outdated 1950’s ranch-style house for 30 years, an acclaimed Artist-Wife and her Architect-Husband transformed the existing structure into a custom home for the themselves. Initially, the Artist-Wife only wished to replace the old entry door with a “new front door”. Confronted with this, the Architect-Husband suggested, “While we are at it…” which resulted in the renovation of the existing residence and the addition of a second floor.
The design reused as much of the existing structure as possible, while creating a completely new exterior look and style. On the inside, new and interesting interior spaces complement the couple’s lifestyle, while addressing several issues that plagued the older structure. Some of these issues were: poor site drainage, poor or no insulation, leaky steel casement windows, aging HVAC, plumbing and electrical systems, and a critical lack of storage.
The Artist-Wife specifically wanted a dining room, a claw-foot bathtub, a bedroom porch and an art studio. The husband wanted a workshop and office. Both wanted more living space. The couple watched the construction closely since they occupied a rear bedroom throughout the eighteen month renovation – even when their bedroom was roof-less for a week!
Coincidentally, that “new front door” was never installed – the Artist-Wife found a beautiful pair of 100 year-old wood and glass doors in New Orleans instead!
DESIGN GOALS AND RESOLUTIONS
Neighborhood
-
Goal – Blend into the neighborhood, but create a distinctive residence that would enhance the value of theirs and the surrounding properties.
-
Resolution – Used common materials and residential forms, but assembled to give depth, interest and harmony for greatest design impact. Indigenous colors were chosen, blending the whole into the neighborhood. Neighborhood reaction has been totally positive.
Interiors
-
Goal – Create a unique, dynamic living environment, tailored to the owner’s needs and lifestyle, with generous views to the exterior.
-
Resolution – Multiple two-story spaces, bathed with light from tall windows, distribute light and views into adjacent spaces. Angled walls provide interest while shielding the view into private areas. Spaces expand and contract while moving through the home creating a dynamic interior. Two pairs of glass doors matching the New Orleans front doors, open to the second floor private screened Porch from both the Bedroom and Bath. Close by, a small “morning kitchen” provides coffee for sipping in bed, or on the treetop Porch. (The Architect-Husband made 16 doors matching the original front doors.)
Relate
-
Goal – Strongly relate the interior living spaces to the lush exterior.
-
Resolution – Beside installing 35 windows, the front Screened Porch, Bedroom Porch and the Balcony provide year-round outdoor living spaces. Because of the open plan design, abundant windows, and the two-story spaces, exterior views through the front and rear windows can be seen from one location. With the exception of the hot summer months, the glass doors to the Master Bedroom Porch are opened each night to the fresh air. The HVAC system is zoned so the Master Bedroom Suite is isolated (off) when the exterior doors are open.
Transparency
-
Goal – Create a visual transparency that penetrates deeply into the house.
-
Resolution – The antique wood and glass entry doors open into the Hall Gallery and a matching pair close off the far end. While the wood and glass doors provide a very deep view into the home, the design of the Gallery still maintains privacy for the occupants.
Paintings
-
Goal – Provide an appropriate space for the Artist-Wife’s watercolor paintings.
-
Resolution – The wide, two-story entry Hall Gallery forms a generous art gallery, with very nice lighting from the glass doors and the high windows. At night it is supplemented by wall mounted track lighting directed on the art work.
Flow
-
Goal – Develop open, flowing, but dynamic spaces, with lots of natural light.
-
Resolution – Space flows vertically from the two-story areas and into the adjacent one story areas. Horizontally, space flows uninterrupted from area to area, since an effort was made to eliminate as many doors as practicle. Space expands and contracts as you travel through the home and explodes as you enter one of the two-story spaces.
Recycle
-
Goal – Retain and reuse existing site and building elements when possible.
-
Resolution – Most of the existing lower level spaces were refurbished and reused, while the upper level was added. A portion of the existing low roof was retained and now shelters the Front Screened Porch and Breakfast Room. Old doors and shutters were brought from New Orleans and installed, including the pair of wood and glass front doors. In the Artist-Wife’s Studio, a very nice stained pine floor was the former roof-deck planking.
Efficiency
-
Goal – Provide efficient systems throughout for comfort and cost efficiency.
-
Resolution – Top of the line insulated windows were installed, high-efficient HVAC, zoned air distribution, tankless water heater, new cellulose insulation throughout, reflective metal roofing, etc. Outside, storm water and air penetrate the crushed limestone driveway, providing drainage and sustaining the many mature trees located close to the driveway. Concrete was only used for the small foundation added.
Drainage
-
Goal – Control uphill storm water that flows against the building front and through the crawl space under the home.
-
Resolution – Uphill storm water penetrates the crushed limestone drive and beneath the stone, flows downhill towards the home. Shallow earthen channels covered by the stone intercept the water and direct it into drainage basins, where it is piped to the rear of the lot. Because of the many large nearby trees, the high roof gutters could not be maintained. Therefore, “Ground gutters” were designed to collect the roof water and direct it to a subsurface drainage system. This system eliminated standing water against the home, as well as the water flowing under the home.
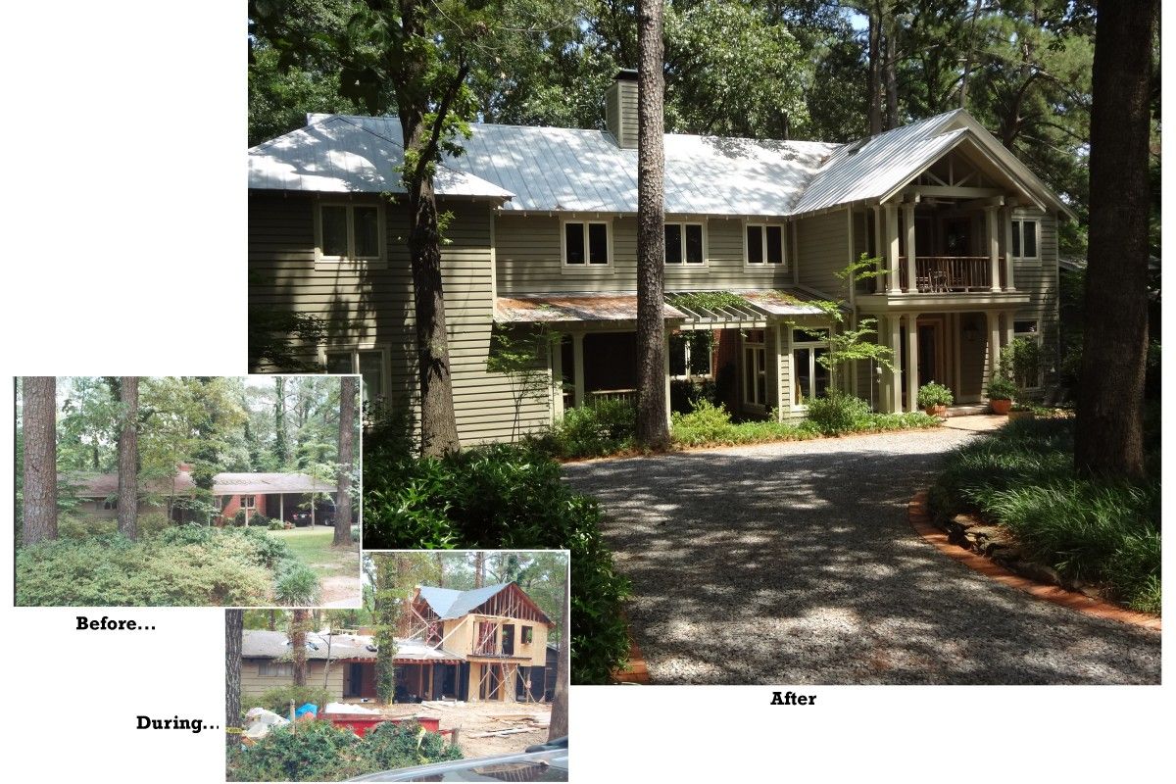
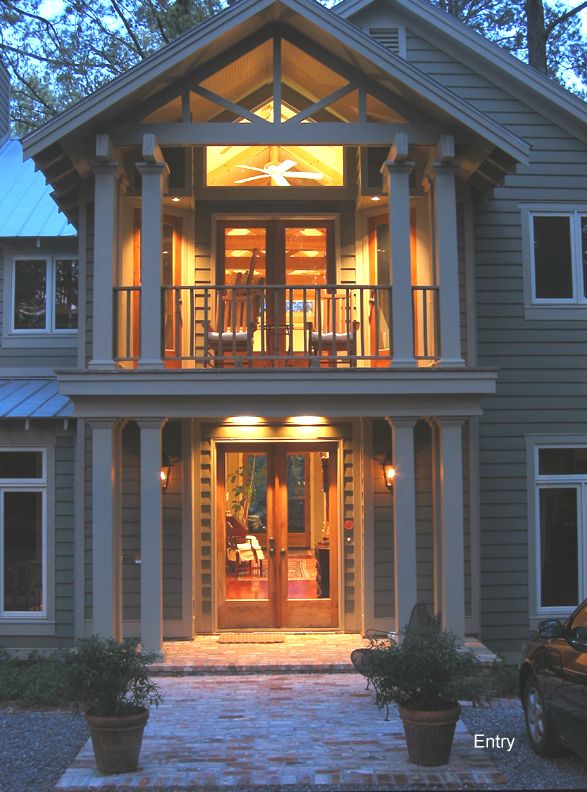
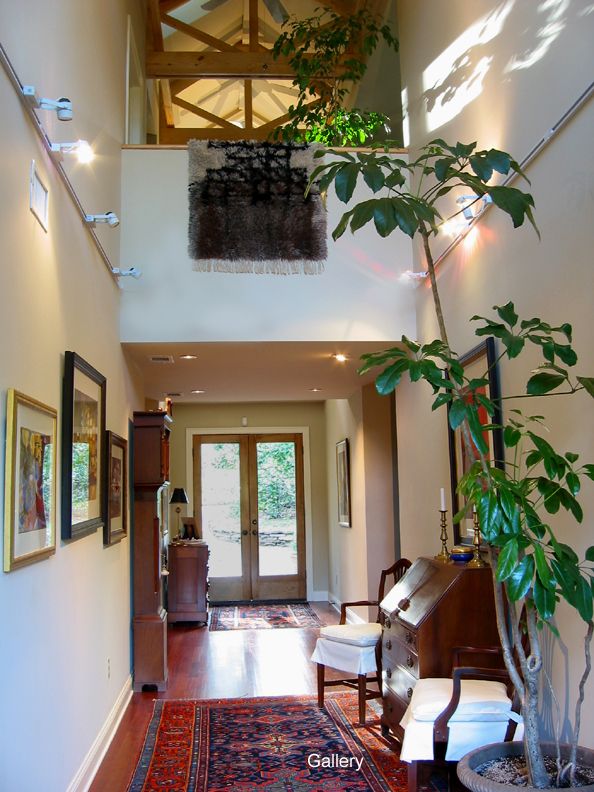
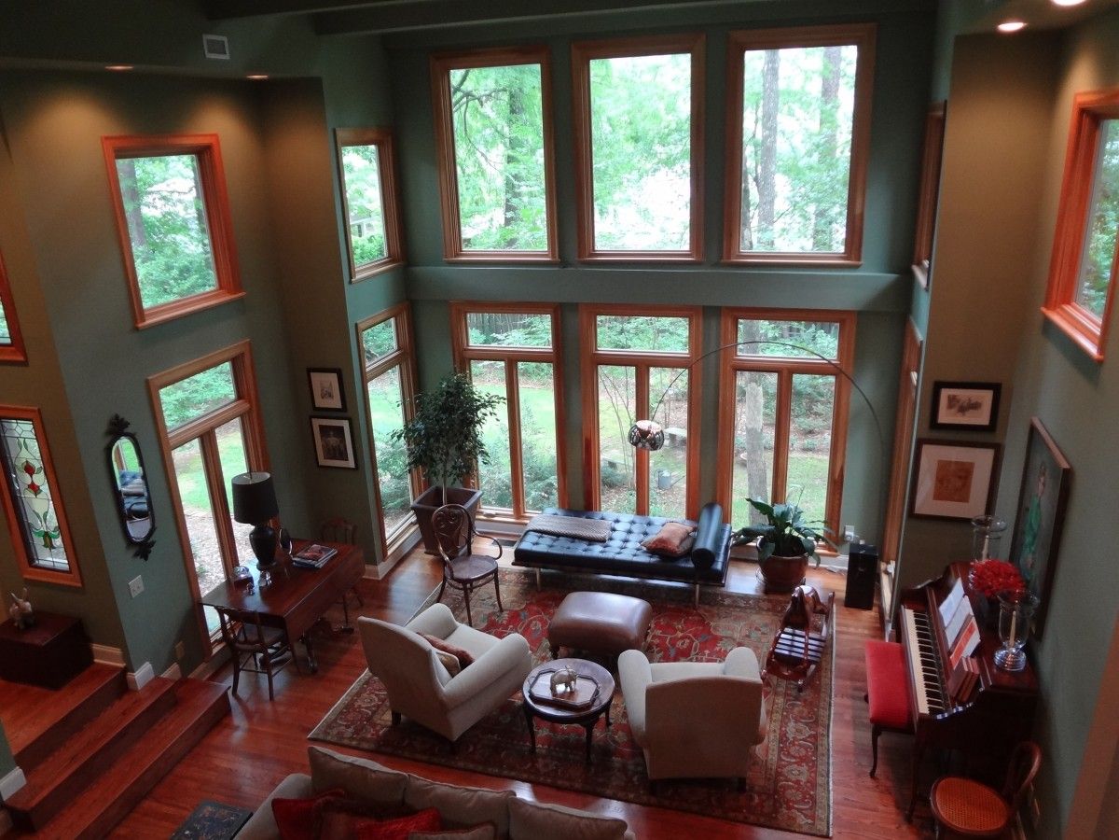
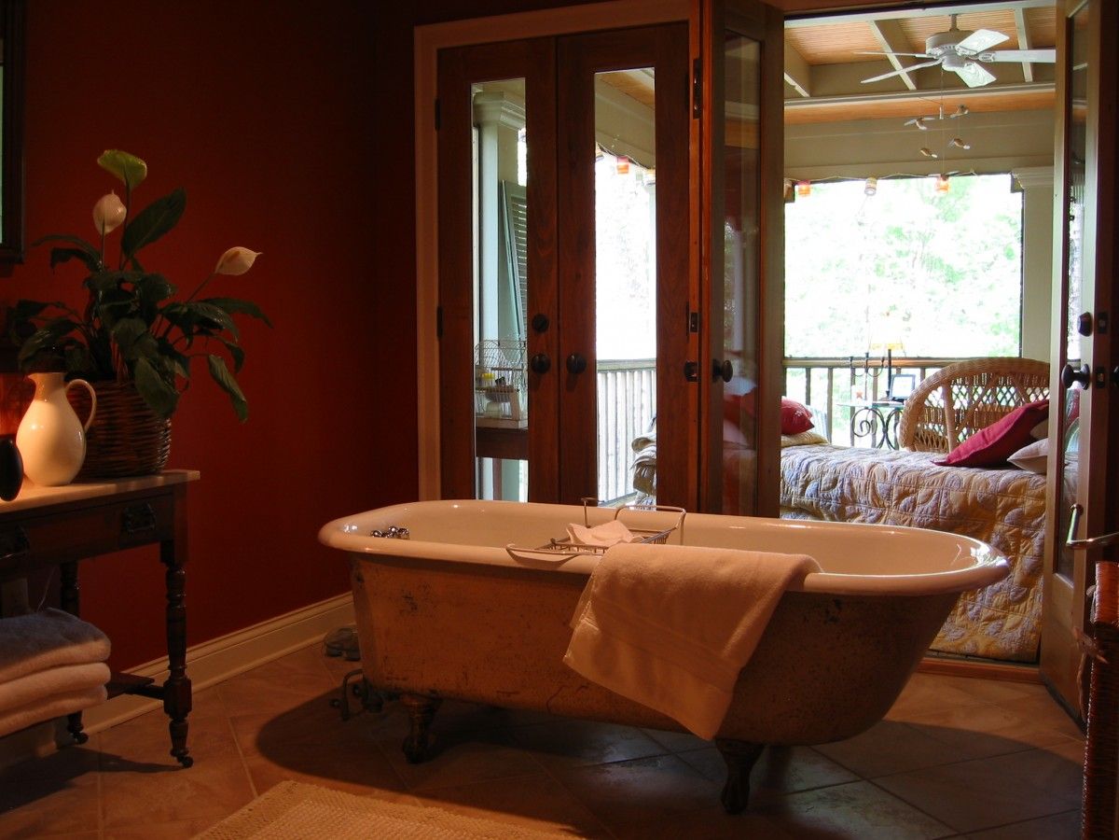























View Comments
Eighteen months is not a short period of time but all that patience pays off really well eventually. Both the exterior and interior look simply stunning with a wide variety of antique and rustic furniture setting with complementing accessories. This is the benefit you get when you have the capability and experience of designing your own home.