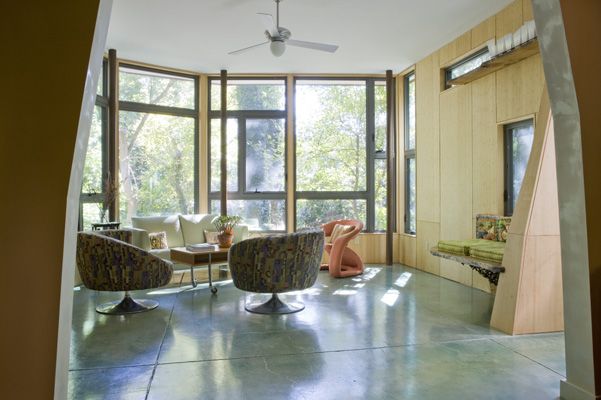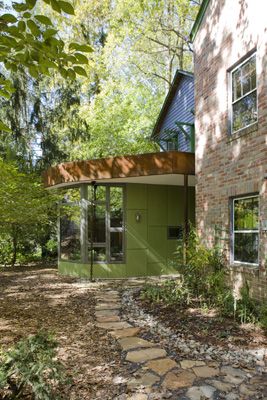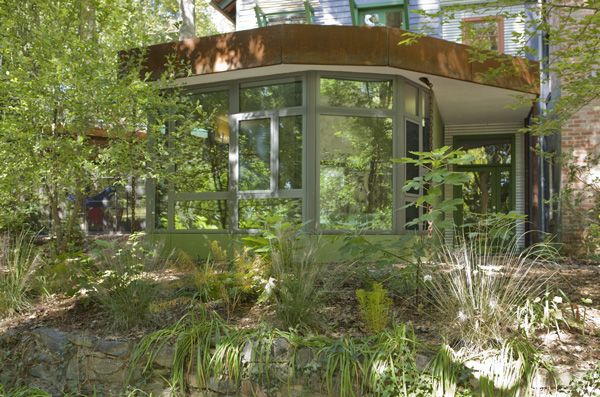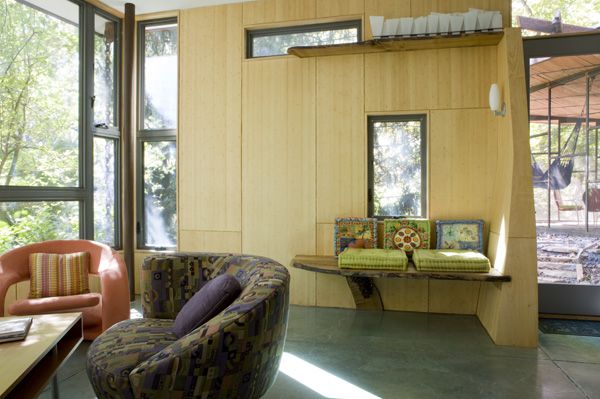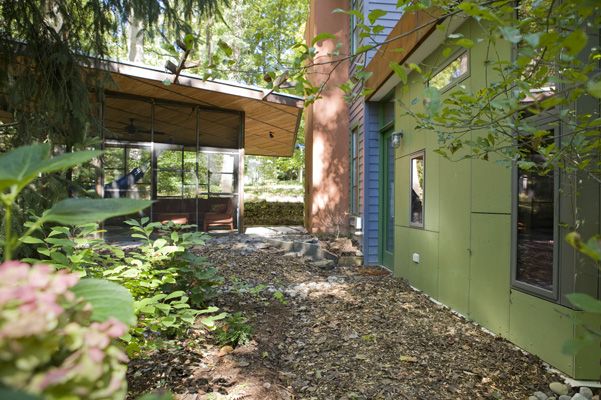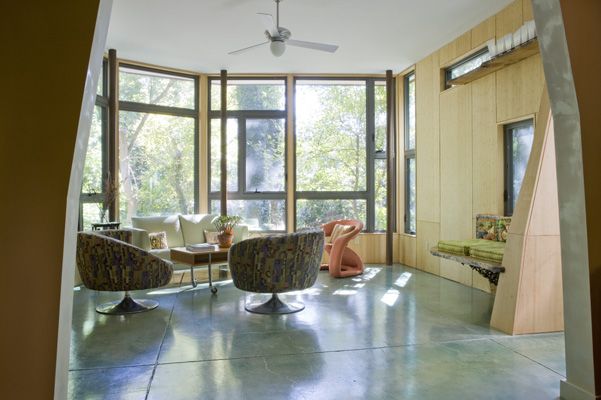
A small sunroom and screened porch addition, and renovated existing, adjoining living, dining room and kitchen. Sunroom addition includes a living or green roof, serving as a private garden/terrace for the homeowner. Project includes a comphrensive storm water management plan, integrated with replanting with natives and edibles.
This project took full benefit of our collaborative, with everyone’s efforts focused on supporting Linda in further creating her home. Linda has an vibrant spirit and creative energies – we helped her give form to her bubbling vision.
Members of the collaborative whose hands most benefited this process (but not limited to) – our most experienced construction manager, who artfully handled the myriad of relationships involved in construction as well as saved around 25% of the total budget (this model doesn’t markup materials or labor); Pat, our brilliant steel fabricator, who works with mostly salvaged steel; our landscape architect, who specializes in storm water management practices; and our gardener, who specializes in native and edible plants.
Poetics –
Facets of light and shadow, facets of experience – a sunroom set in a garden, open to all parts of the day, reaching out into the site to capture light and breezes, for varied inner needs.
Yet the sunroom also creates a plinth – an acropolis garden, for Linda’s bedroom, her secret garden, up in the trees………her sacred realm.
And then, hidden around the corner, is a highly eccentric screened porch, canted this way and that as the site and elements calls it forth.
