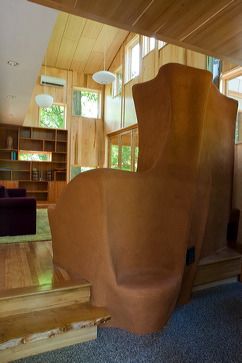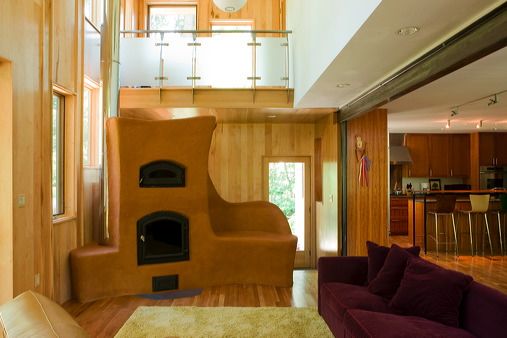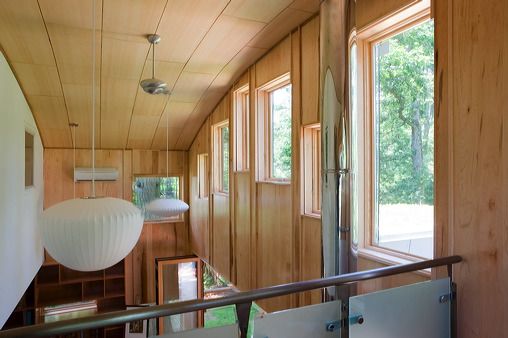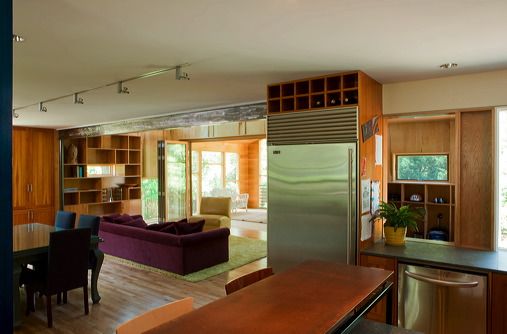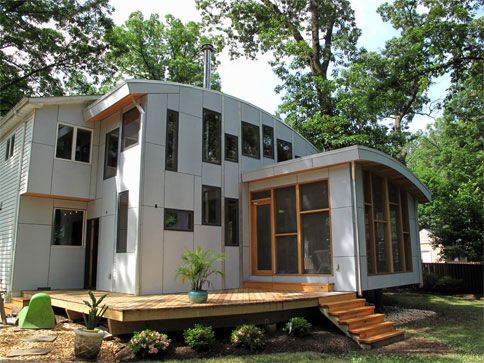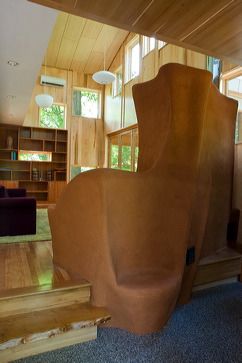
The clients wanted a sunroom on the north side of their home – beyond the apparent irony, they wanted an addition on the back of their existing home, opening into the trees, expansive yet energy efficient. The design response provided flowing, outward-moving spaces with just enough well-placed windows for the desired effect, along with highly insulated walls (and windows), roof and floor.
Most post-war houses such as theirs were built as objects, disconnected from the land. The addition we helped the clients give form to opens the flow of the home up into the trees and out into the land, via a porch/pier extending into their backyard from the sunroom addition, along with a sweeping, flowing deck.
At the same time, the addition imbues their busy lives (three young children, dog and cats, at-home business, full personal lives) with a deep sense of rootedness via a complementary wide, arching sunroom (yang) and a sculptural masonry stove (yin). The stove’s undulating forms rise out of the earth, with contiguous, nestling benches. The stove also provides heat for most of the house, much more efficiently than their existing gas-fired furnace.
