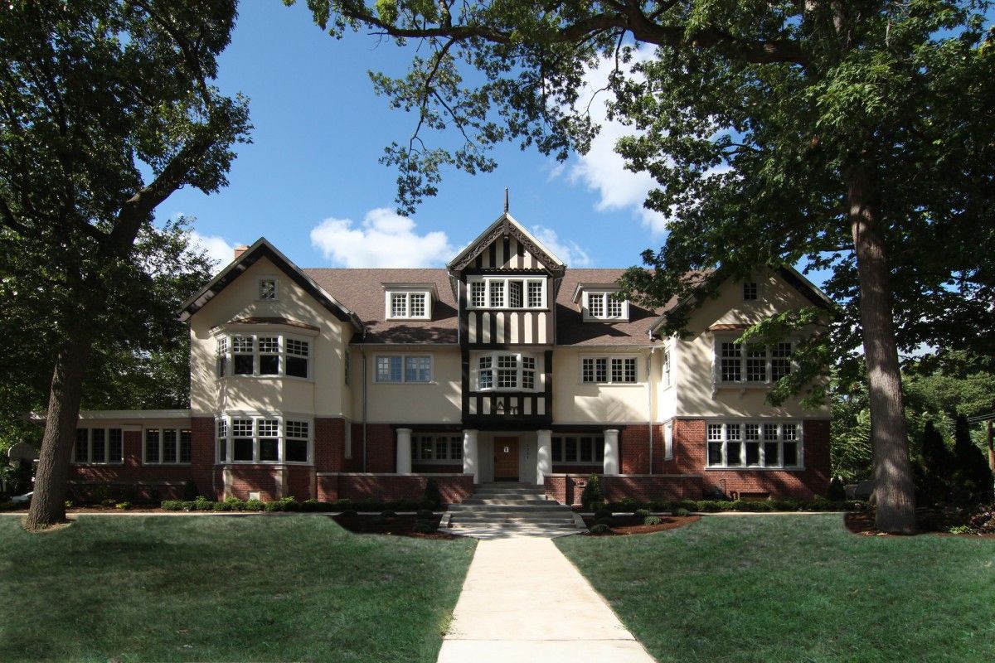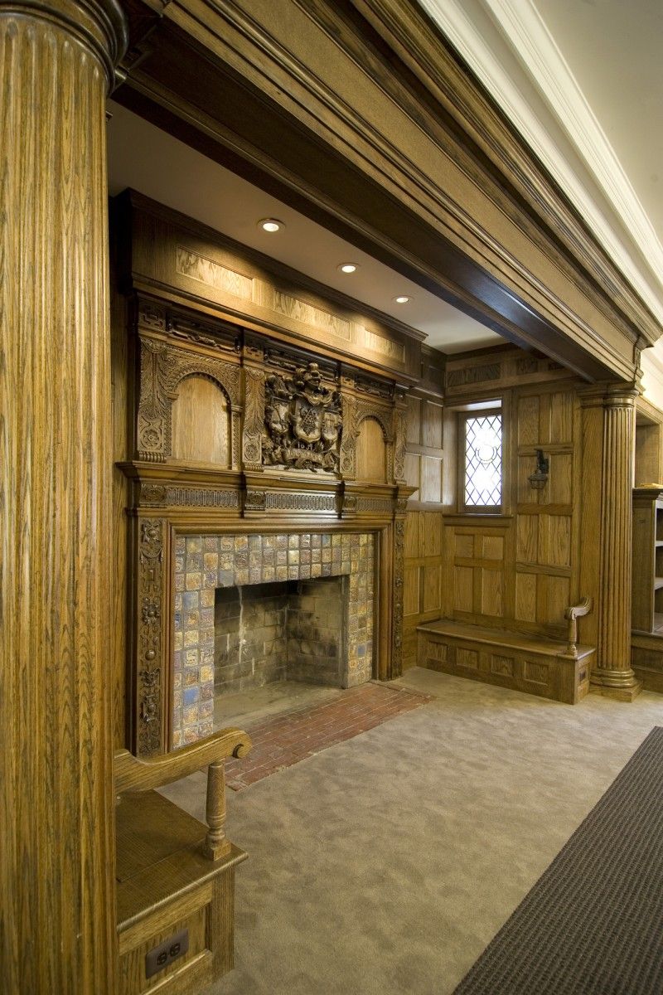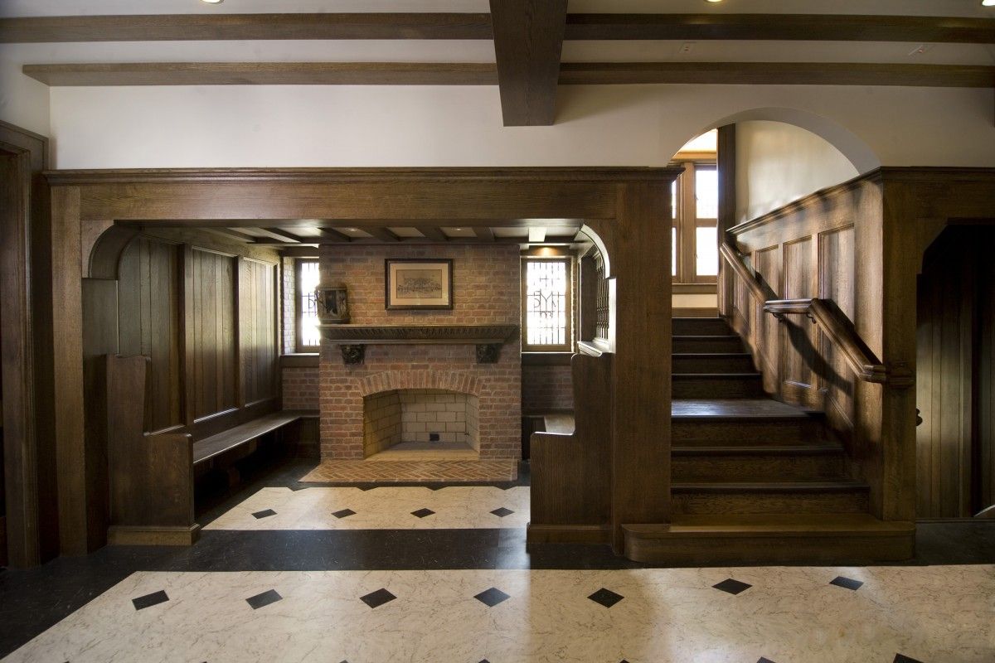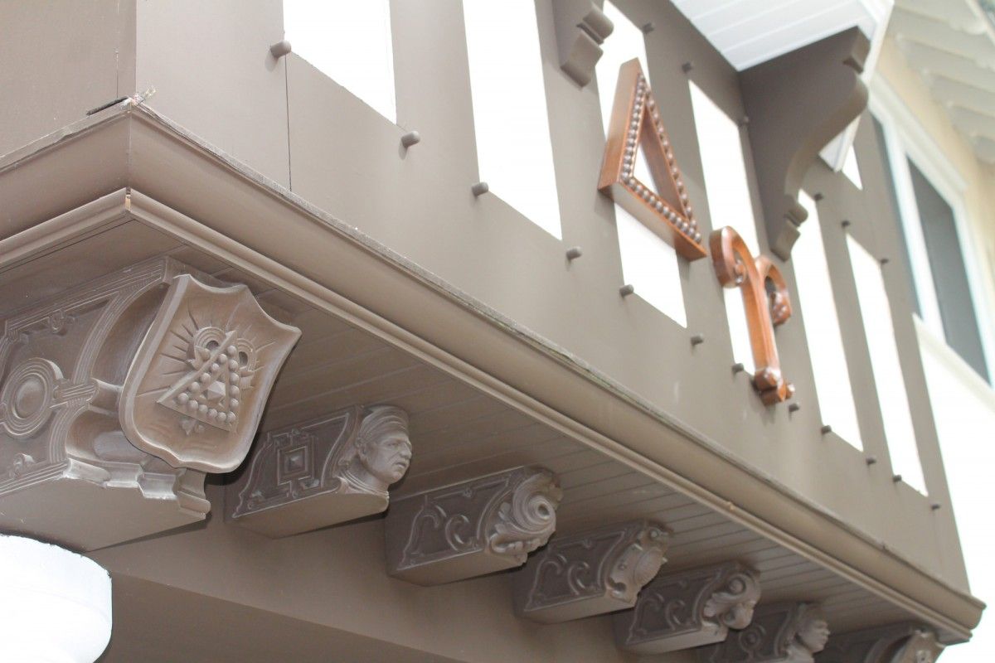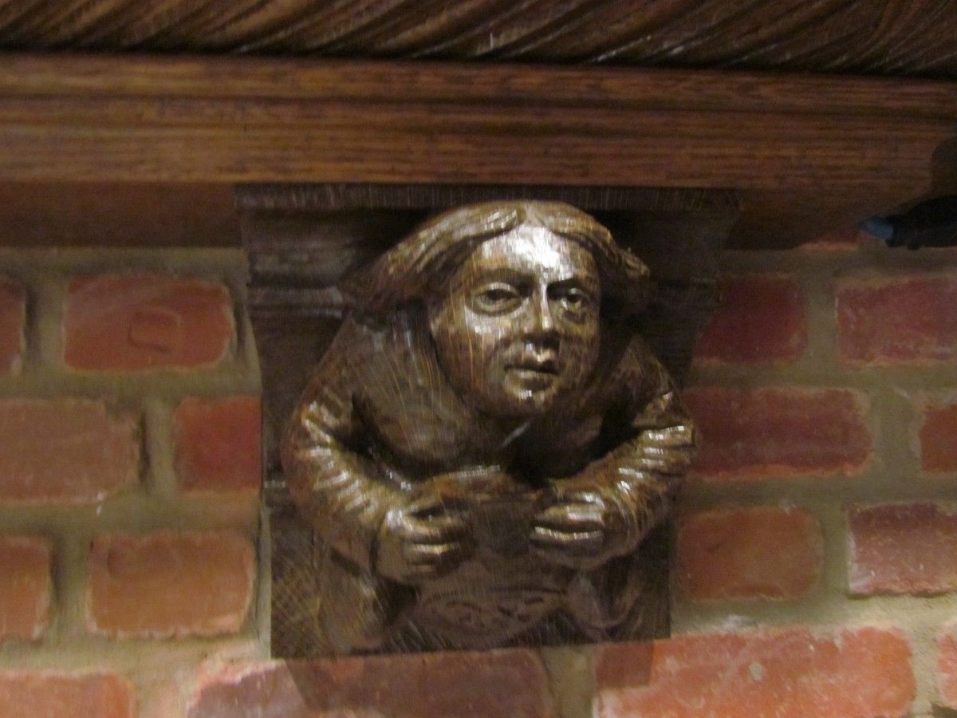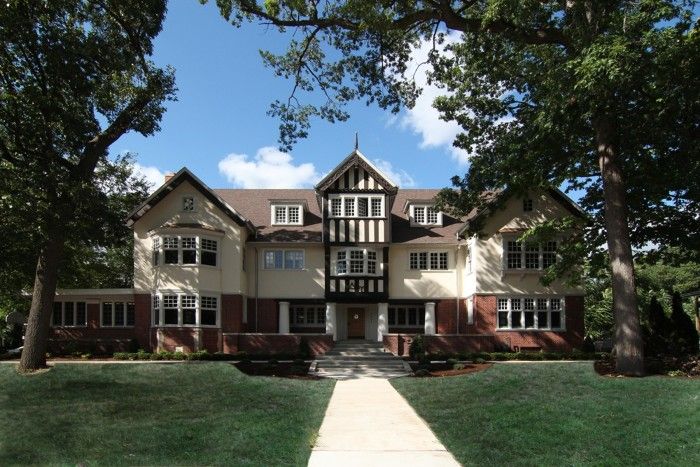
Background
In 1903, construction was completed on Albert Kahn’s design for a three-story Tudor revival house. Located on Hill Street in Ann Arbor, Michigan, the house was built as a residence for the University of Michigan chapter members of the Delta Upsilon fraternity.
For more than a century, this 10,000 square foot building stood as an impressive landmark on the geography of campus housing. The exterior of the house featured a distinctive three-gabled front façade with carved half timbers. On the interior, the house was full of the requisite Greek fraternal cues, carved into fireplace mantels, moldings and fluted columns. The beauty and permanence that came from the carved art allowed generations of residents to gaze upon them, and to contemplate their significance. The house, then, provided the continuity of significance in ideas that transcended generations of Delta Upsilon members.
Tragically, in 2008, this structure was ravaged by fire. The initial assessment was devastating: The second and third floors, along with the roof, had partially collapsed. Water damage from initial fire-fighting efforts and exposure to the elements had further degraded plaster and wood media. Much of the beautiful carving of the exterior and interior of the house would require either complete replacement, or restoration resurfacing. As it was discovered that only sparse documentation existed detailing the hand carved imagery within the house’s exterior, the outlook for reconstruction looked grim. As tarps were draped across the gaping holes in the roof to cover what was left of the building’s once proud interior, it would have seemed that perhaps the continuity of the space had been broken.
Reconstruction
The Delta Upsilon alumni board of directors elected to reconstruct and restore theoriginal house. The City of Ann Arbor and Ann Arbor Historical Commission was recruited to help, along with the architecture firm Jeffery A. Scott architects. It was initially determined that the two upper levels would need to be completely rebuilt. However, the silver lining to the project assessment was that the first floor could remain intact, and would require mostly cosmetic repairs.
Recreating the intricate hand carved interior elements presented a significant challenge, especially when it is taken into consideration that little in the manner of historical documentation existed to accurately describe dimensions. This problem was solved after countless members and guests submitted pictures of the interior taken during social events and visits. These images could be overlaid on architectural archives to determine the scale of individual carvings and design elements.
After the records of interior elements were catalogued, local artisan Andrei Marek of Custom Woodworks was recruited to execute the actual replication of the oak and mahogany carvings. Using the photographs and historical blueprints and sketches, Andrei hand carved or refinished all of the damaged decorative woodwork from the ground floor.
Similarly to the ground floor, the living quarters on the second and thirdfloors would be recreated true to the original. Bathroom commons, study areas and bedrooms were built in the same layout as existed before the fire had destroyed them. The main alteration to the interior structure was located in the eastern stairwell. Originally built as an access point for servants, the steep and narrow stairwell was reconfigured to meet current standards. In addition, the butler’s pantry located on the first floor was removed to allow for the eastern stairwell expansion, and permitted the building of an additional bathroom and a main-level toilet room.
The historical dimensions of damaged dormitories on the upper floors could be accurately reproduced according to the original blueprints drafted by Albert Kahn. Addressing modern concerns, the building code upgrades were seamlessly incorporated into the structure. A fullsprinkler system, monitored fire alarm, radon mitigation hardware and integrated electrical systems all combined to provide modern defenses against fire and other hazards. The project team’s goal was not only to reconstruct a historical landmark, but to also protect it from future disaster.
When the house was reopened prior to the fall semester of 2012, alumni and current students alike were able to appreciate a completely renovated Delta Upsilon house. The grand opening revealed a classic house, with original design elements capable of bringing back old memories, and the modern upgrades to help create new ones over the next one hundred years.
