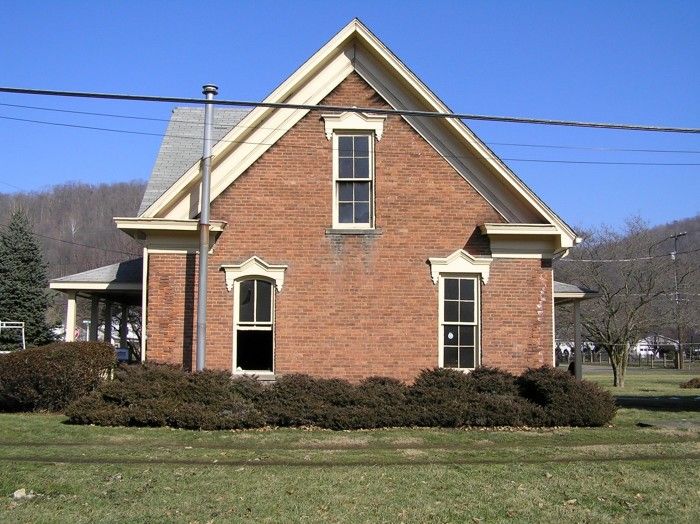
My inlaws purchased this house from the heirs of an estate around 2004. We were told the house was built sometime between 1850 and 1880. The outside walls are three layers of brick with the floor joists pocketed into the brick. There was no basement under the house; just a rubble foundation and crawl space. The house had a quaint, almost story-book quality to it on the outside and my wife and I both admired the house and it’s adjacent Summer House. My father-in-law intended to replace the windows and have a basement dug out underneath the house after he acquired it. There were also two fireplace chimneys running up into the attic that needed to be torn down. The renovation work had started with the chimney demolition when my wife came to me and said she thought we needed this house. Our family was growing and the house in which we were living only had two bedrooms.
The heirs of the estate had divided up the things they wanted, but the house still contained lots of personal effects of the former owner. Because of an unfortunate accident involving a floor furnace in the house, a fire was started which burned part of the living room carpet, the entry door, and all the carpet on the stairs. A neighbor called my mother-in-law and told her the house was on fire. Fortunately, the fire burned out before the fire department got there. This resulted in extensive damage from smoke and heat. The windows were cracked, the plaster was cracked and there was soot everywhere.
We traded our old house with my wife’s parents and went to work. The old plaster on the ceiling and interior walls was removed. With help from one of my father-in-law’s crew, we wiped down as much as we could with chemical sponges. That included the bottom of the roof deck. After cleaning and unsmoking with detergent, I sprayed 49 gallons of Sherwin-Williams Smoke and Fire sealer/paint over all the affected wood. There has never been any smoke smell after all the charred wood was removed(there was a little bit left on the stairs after all the sealing and cleaning). The basement was dug out and a new foundation was laid, as well a new foundation for a 20′ x 26′ addition. The tricky part was tying the new in with the old and making it look right. We decided to make the new upstairs floor level with the existing upstairs floor. We wanted a dormer to give us more room in the upstairs of the addition and also add a closet out over the porch. Once the dormer size was decided after some trial and error, we realized that the area over the porch was big enough for a future bathroom. We had molding knives ground and molding run to match the old exterior trim, but decided to cover the flat trim with aluminum coil stock for low maintenance.
Trimming the windows was also a bit tricky because the wall pockets are so deep. We decided that instead of a plywood or solid wood jamb extension, I would make flat panels for the sides, a curved panel for the top and a piece of MDF for the bottom.
Our top priorities were having enough room for our family’s needs, both present and future, and to tie in the addition without marring the historical design of the existing part. Since brick was not in the budget and would have been hard to match, we chose a Mastic woodgrain vinyl siding for all but the dormer. We chose a compatable Mastic vinyl shake for that and carried the trim lines over from the old house.
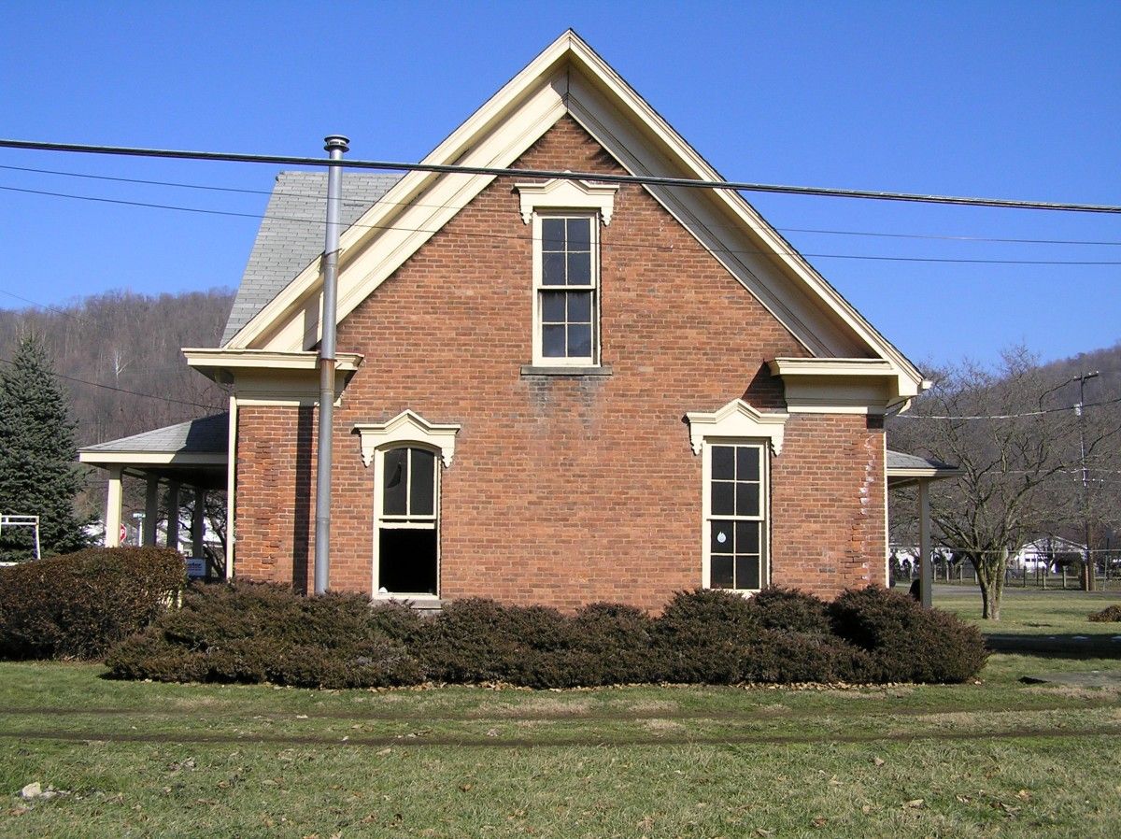
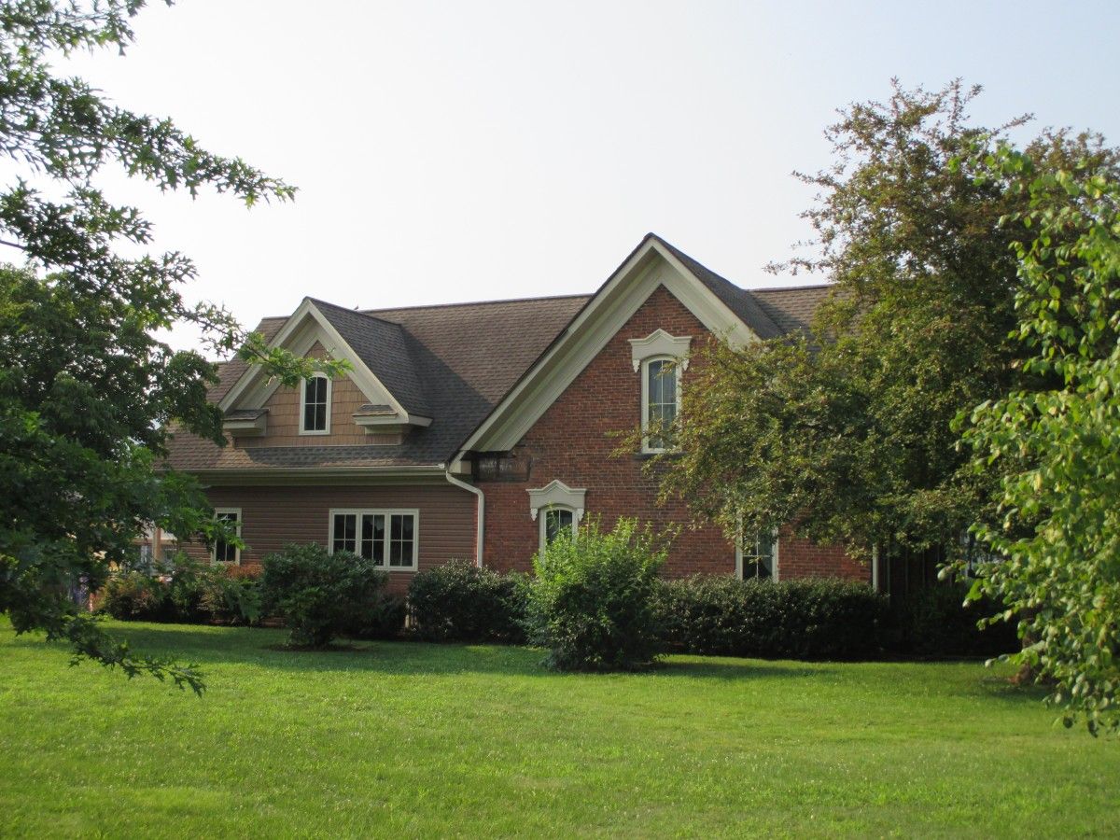
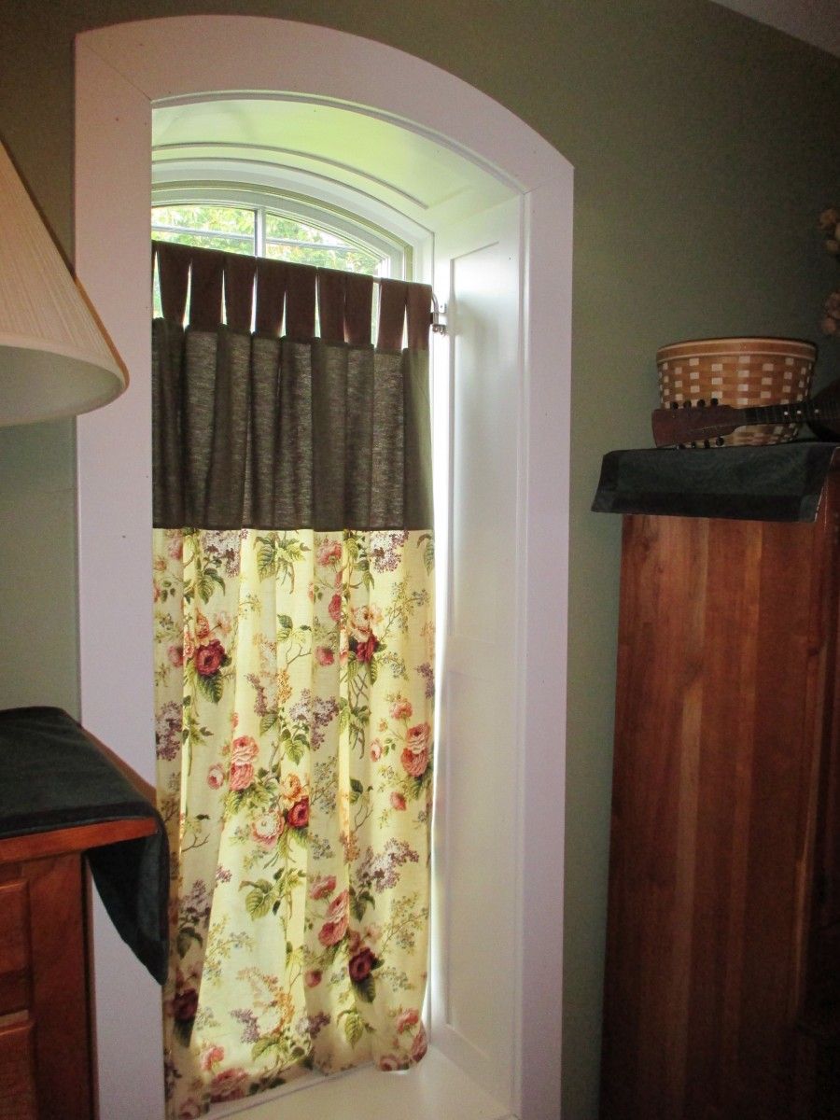
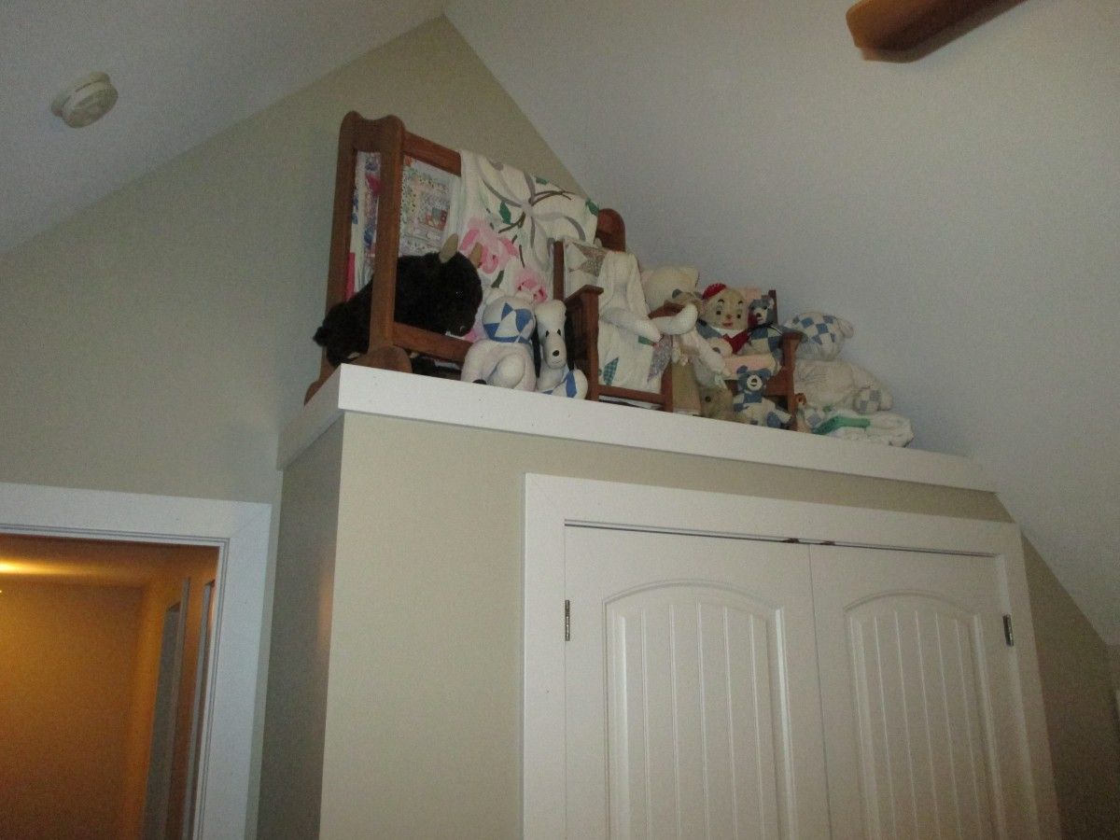




















View Comments
Old buildings hold many historical and sentimental values. However, in order to keep up with today’s design and layout, renovation is a good choice. I can still recall when previously my estate agent brought me to view a few houses that I did not really fancy. However, I did close the deal on my current house which I like the overall layout of, but had to do some touch-ups in order to be perfect to my liking in terms of design.