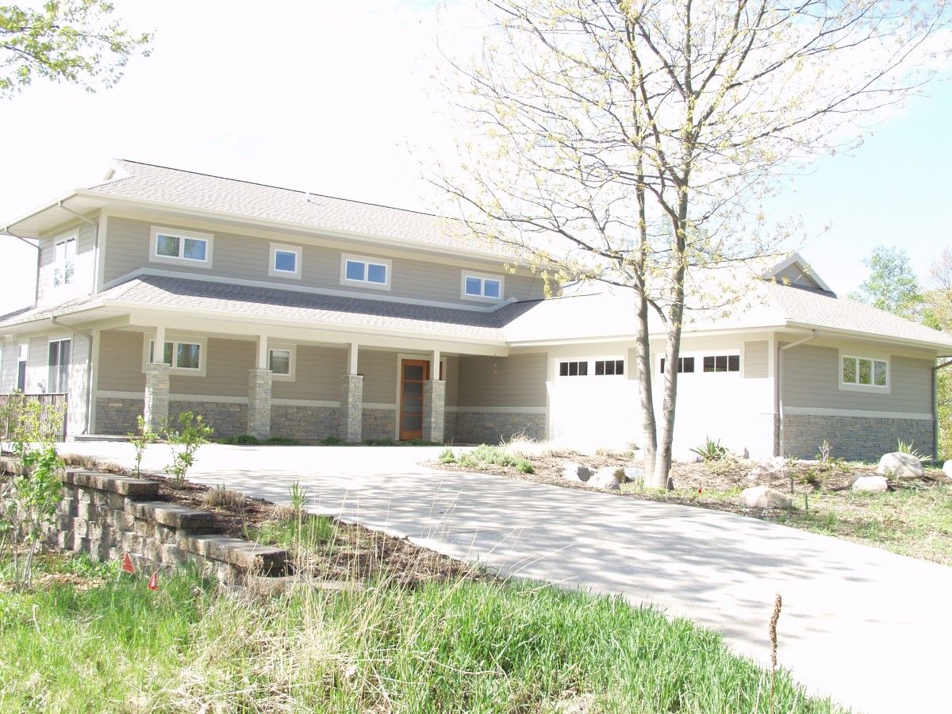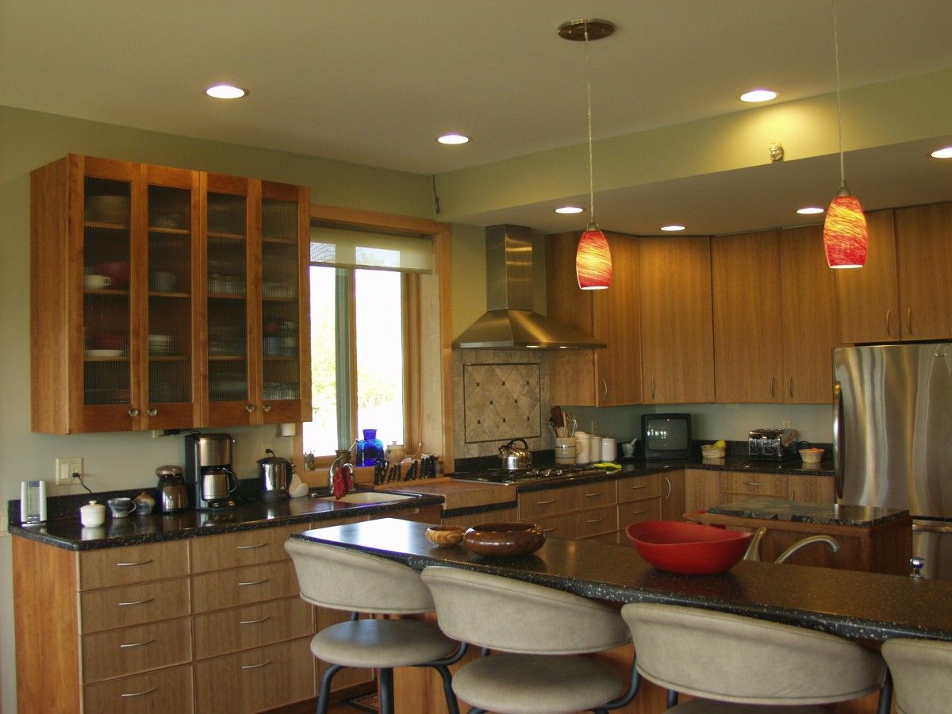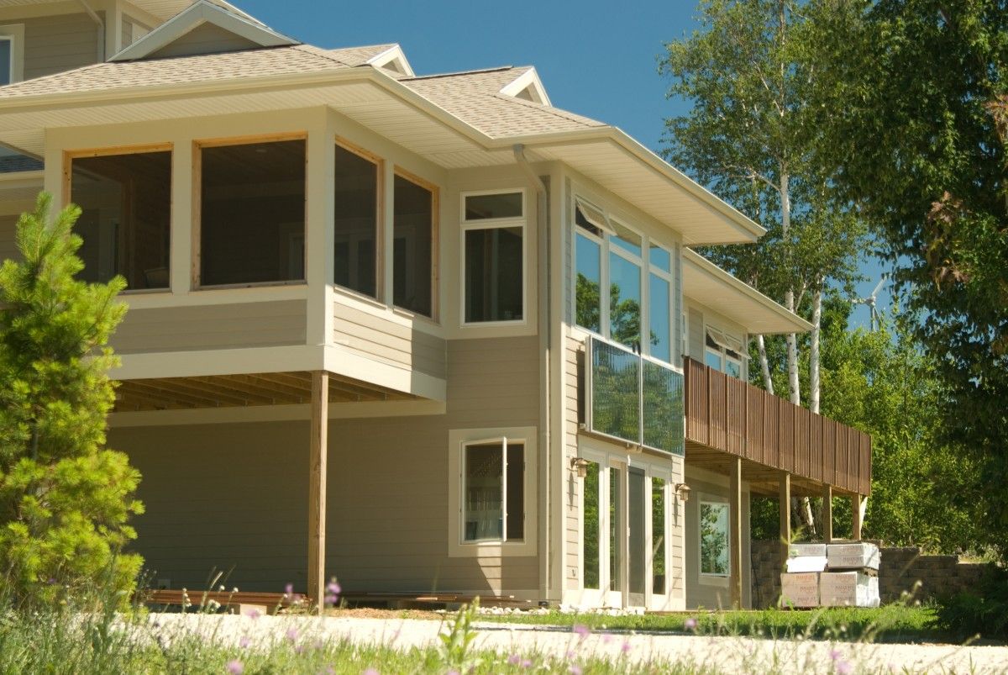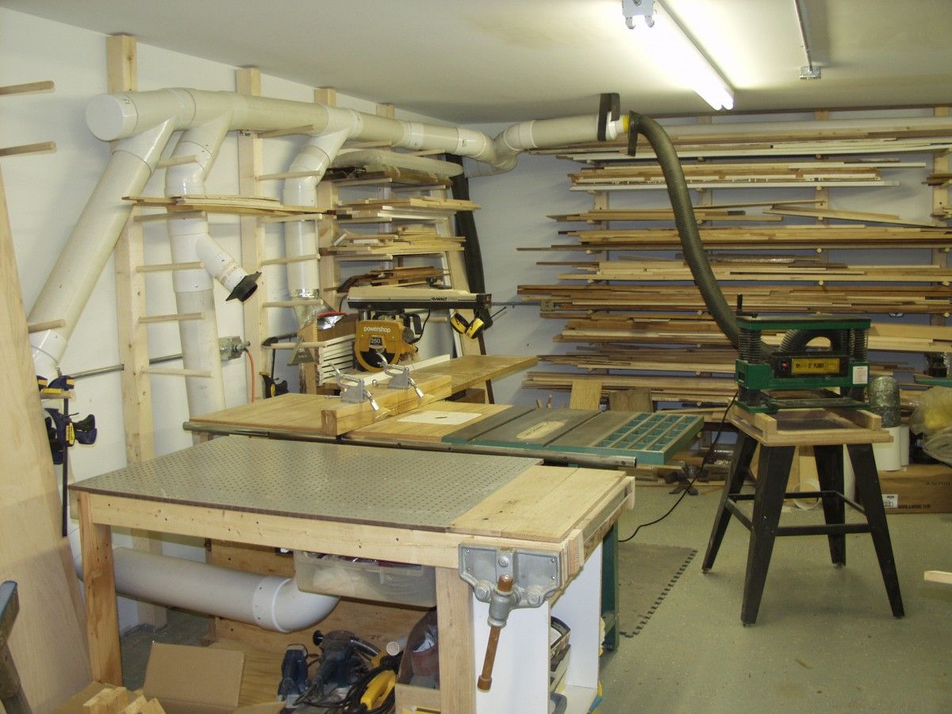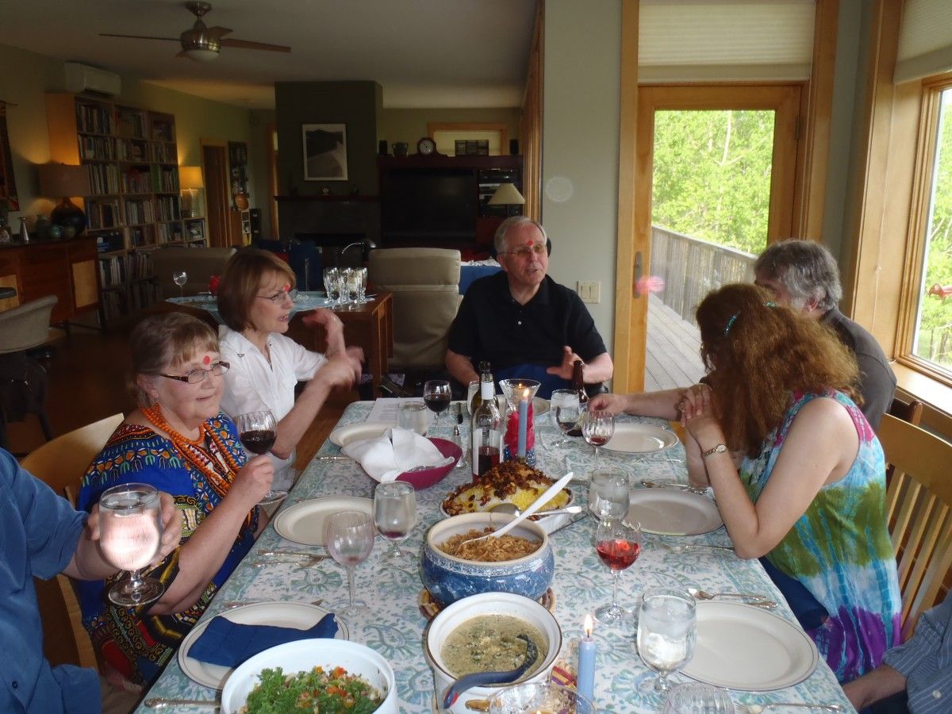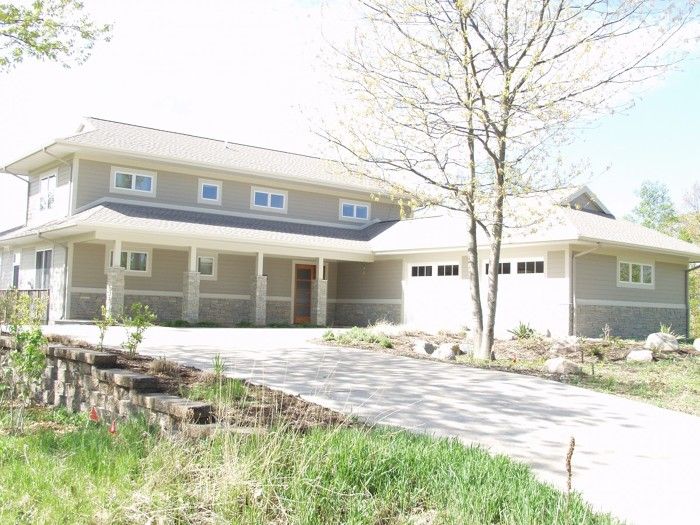
Our home was designed as a hybrid of a retirement/vacation home near the shores of Lake Michigan and Portage Lake in Onekama, Michigan. We used passive solar design elements and universal design features to create a durable, attractive and energy efficient home which would accomodate us as we aged. The house features all-ICF construction, and incorporates solar hot water heating, radiant in-floor heating, a Skystream 3.7 wind turbine and it qualified as Michigan’s second LEED-H Platinum home. The home was designed by Image Design, LLC and built by Hybrid Homes, LLC, with me, the owner, participating on the work crew. We like to call the design ‘Danish-Modern-Craftsman’. Most of the cabinets in the kitchen, bathrooms and laundry were built by the homeowner.
