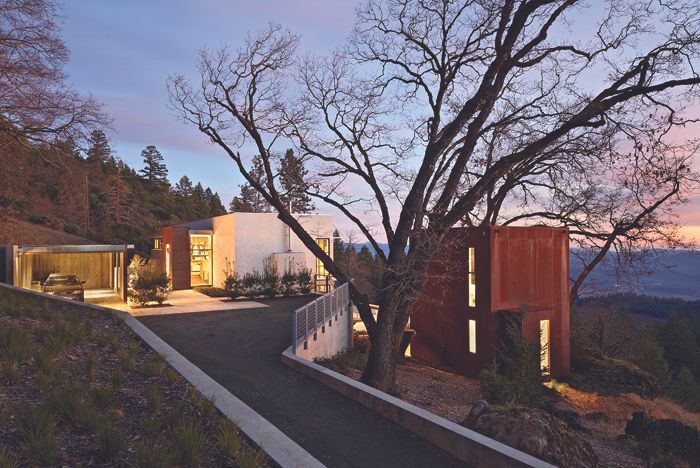
Located in the remote hills of Sonoma County a Washington DC couple commissioned this modest, residential compound that includes a 2,800 sq. ft. main house, detached 500 sq. ft. guesthouse, carport and pool. Currently used as a vacation home the owners are transitioning for use as their full time retirement home in the future.
The collection of buildings is situated on a steep, south facing, down-sloping, wooded site; the structures are slowly revealed from the winding driveway approach. In order to satisfy programmatic desires, site conditions, and work within the framework of a $1,200,000. construction budget, the site plan and floor plans are rational and organized, the building footprints small, and materials timeless.
The siting and materials of the new, built elements create a dynamic relationship to one another, the natural and designed landscape, and view. Stepping down-slope in section, the double height living space with full height glazing connect the upper entry level directly outward to views, pool terrace, and guesthouse below.
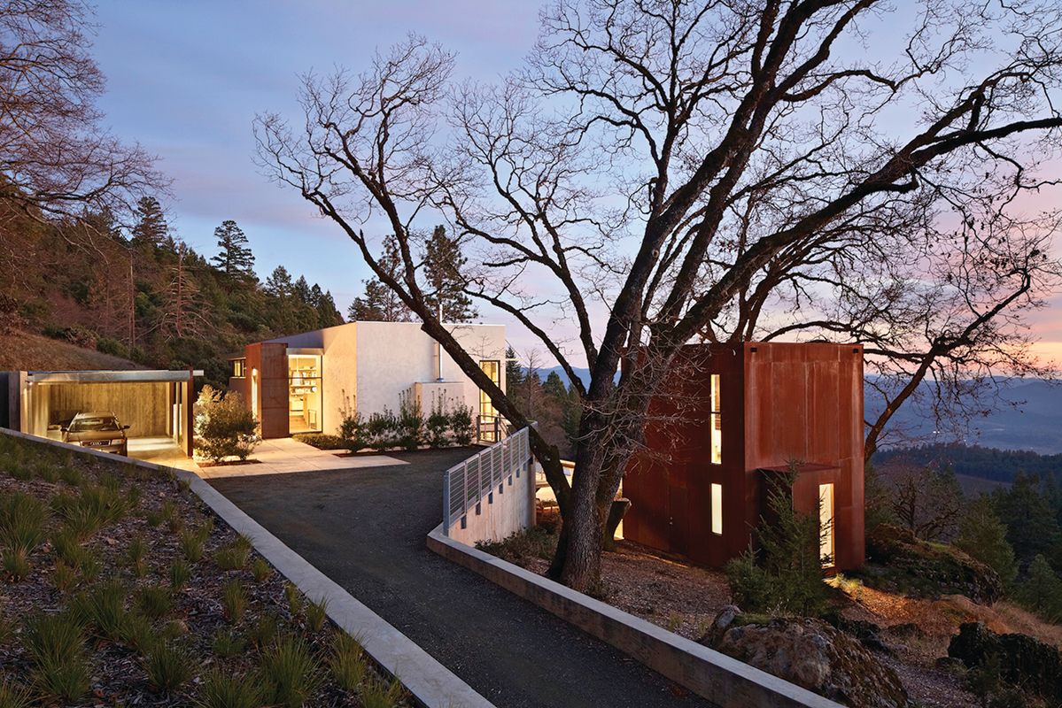
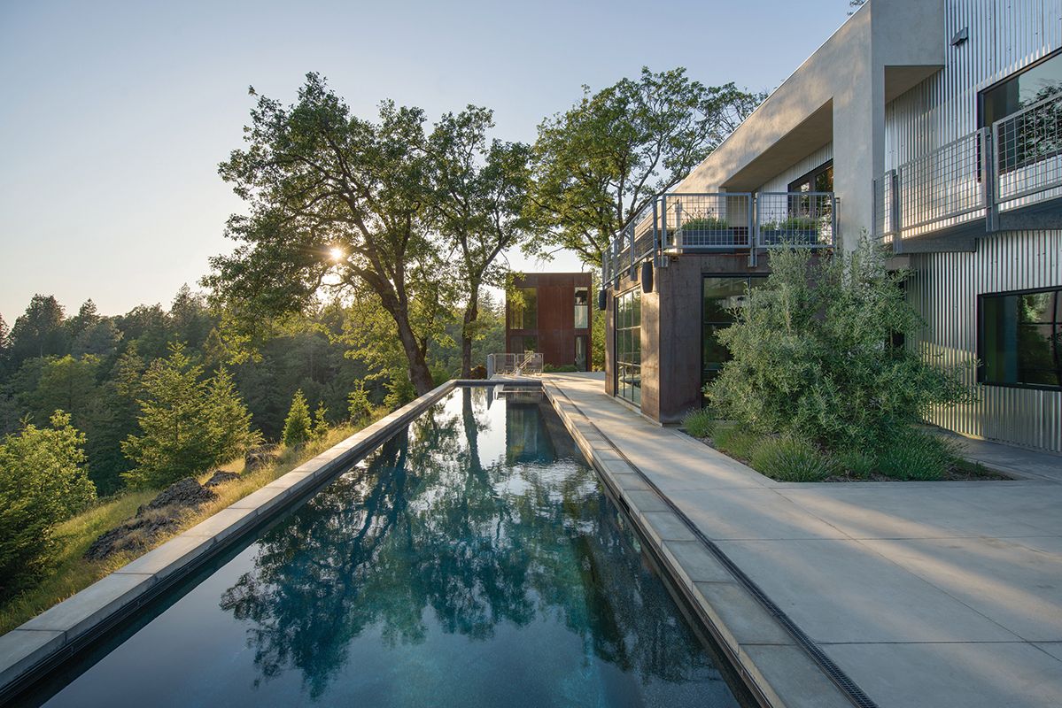
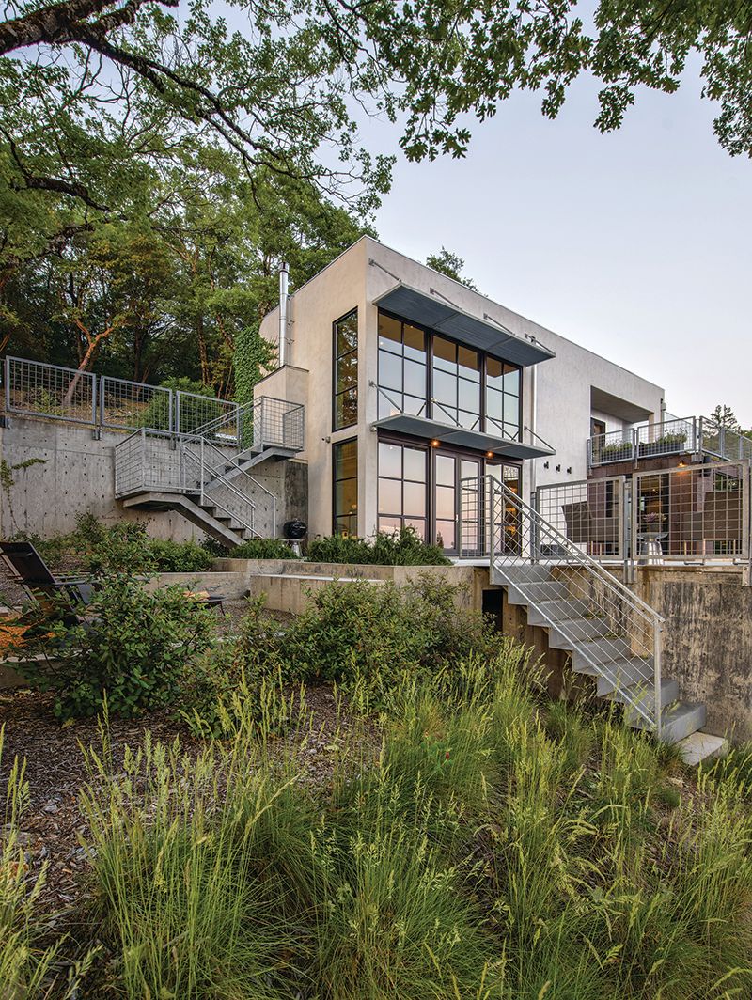
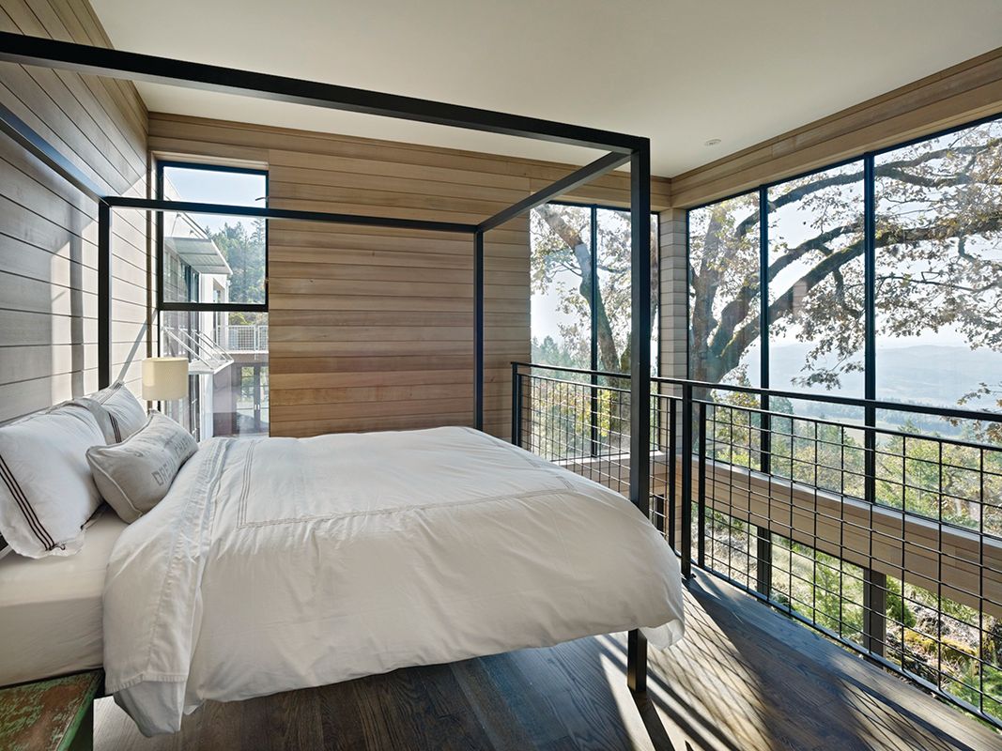
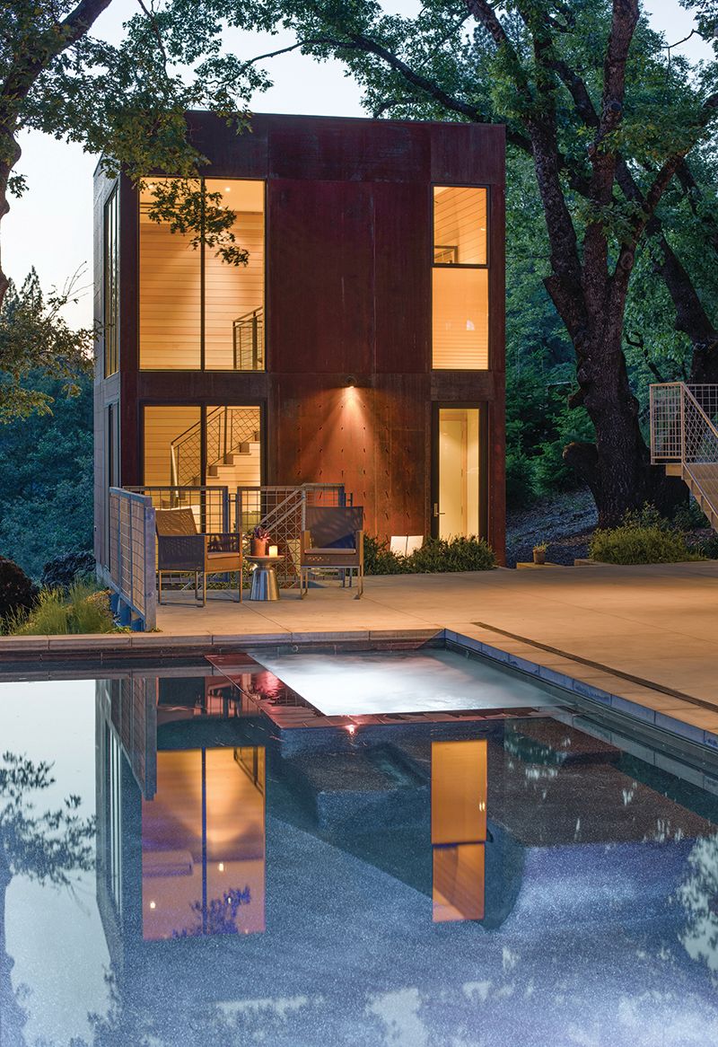



















View Comments
At $343/sf one would expect a garage to keep dust off the car!
Beautiful house and site, but is it in fire country? Seems as if south winds would sweep flames up the slope like a chimney.
Nice, but I don't think you should call a $1.2 Million dollar, 1400 sq ft/person home modest.
$1.2 million is not modest. The house is lovely.
like it very much. who is the architect?
It's one thing, to show what can be done with [decidedly un-modest] $1.2 million in building a house. It's quite another thing, to show what can be done with a [truly] modest amount of money. Who can't build a fabulous house for $1.2 million? I'm interested in seeing creative adaptation in all aspects of building, such that we're positively surprised at the low cost for high design and quality.